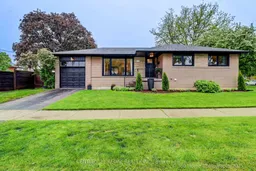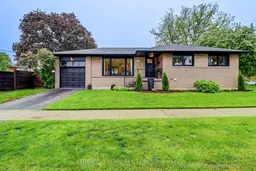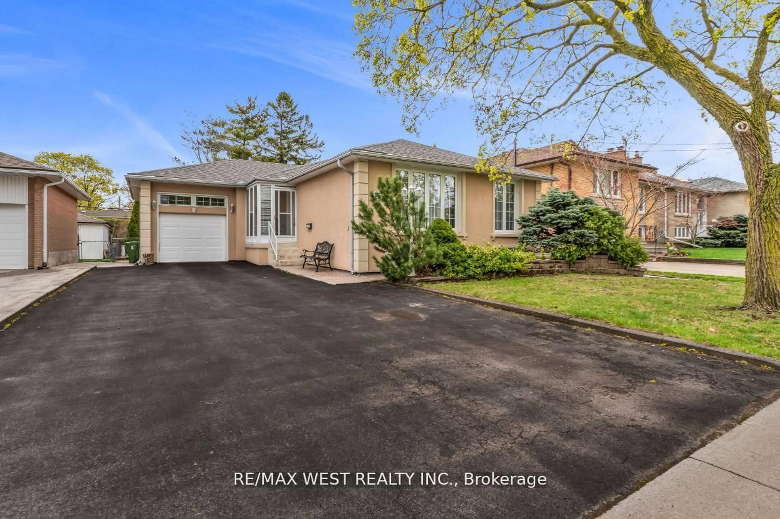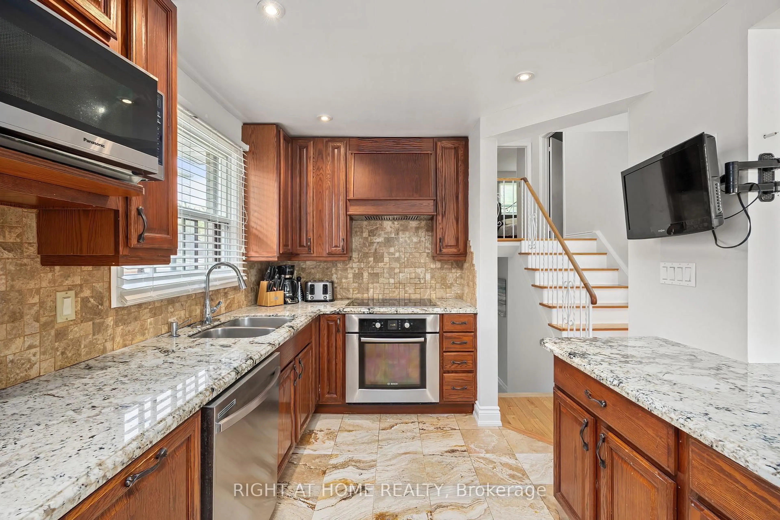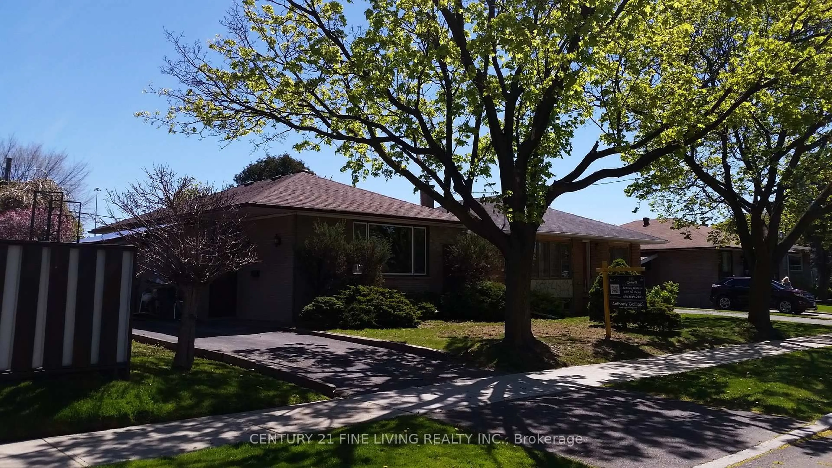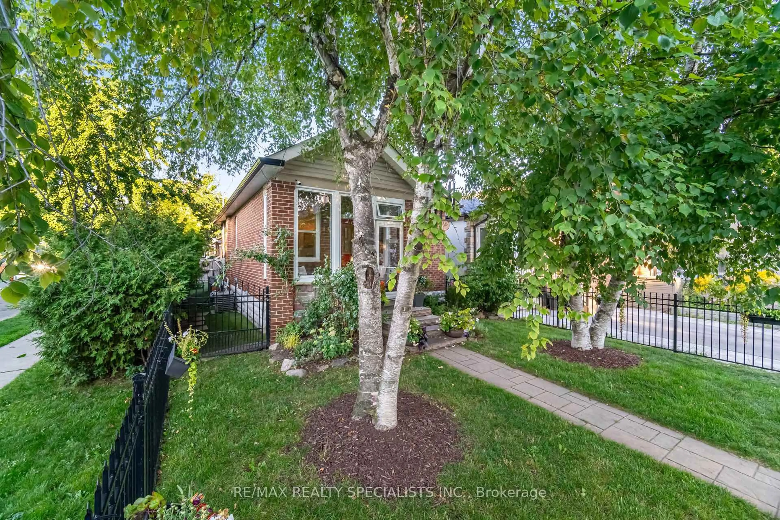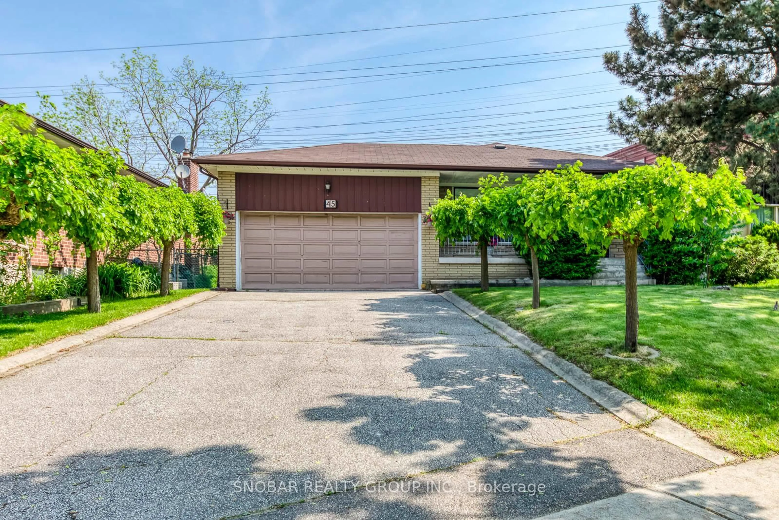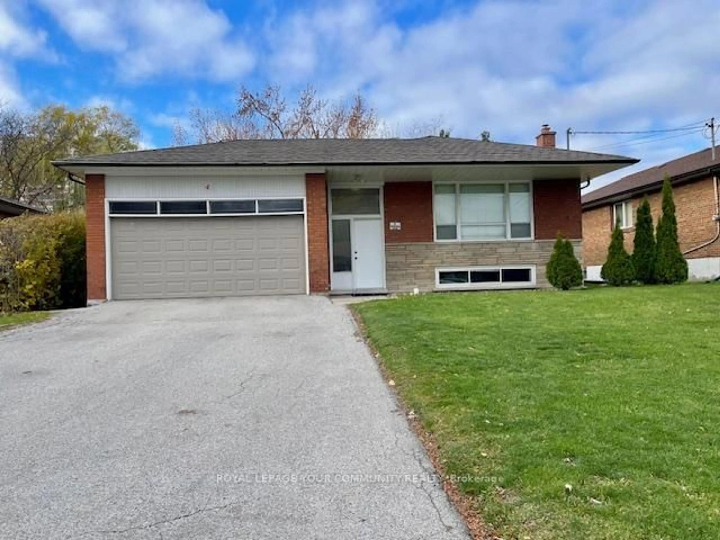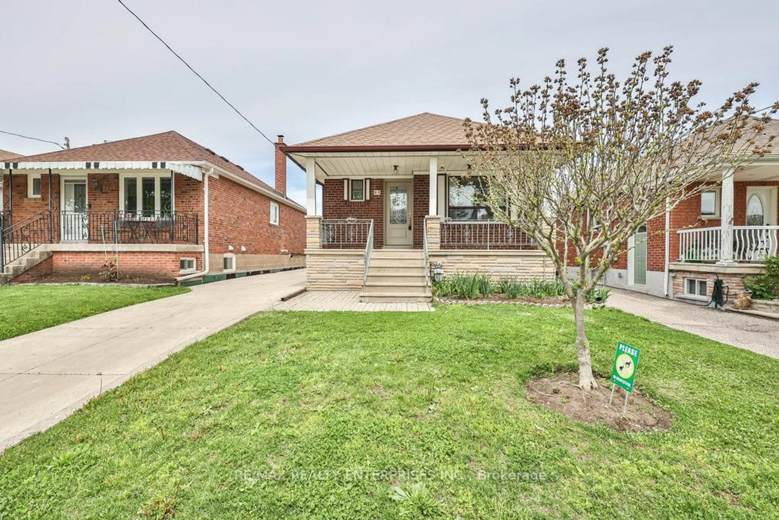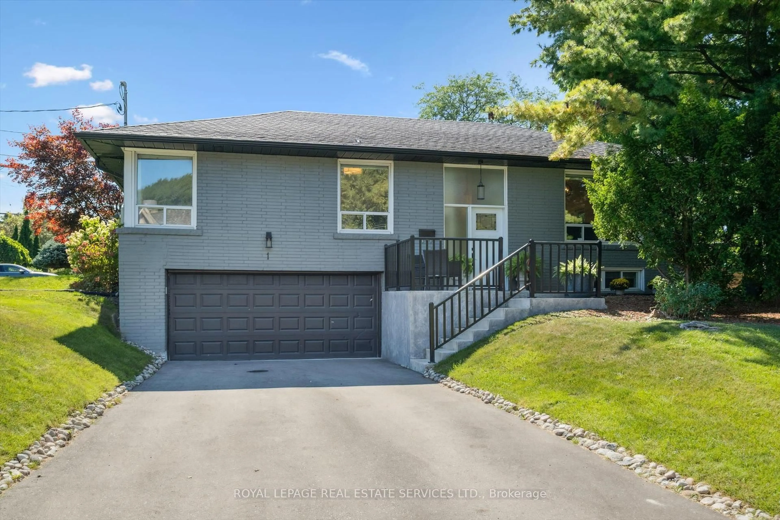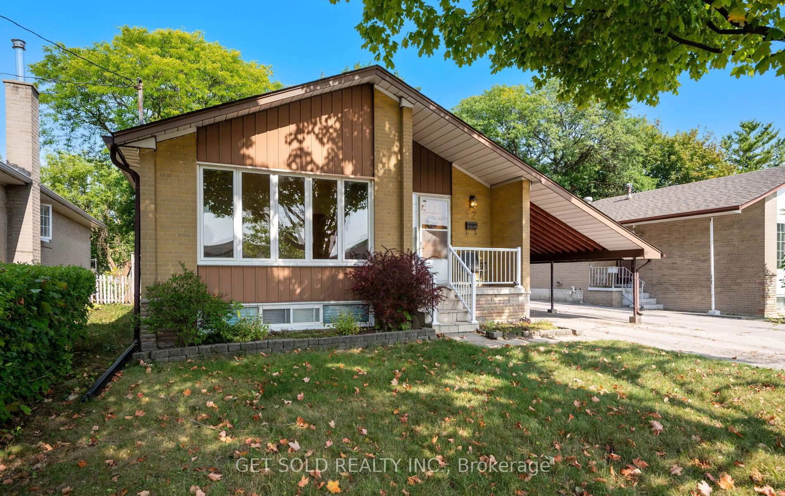Welcome to 51 Sabrina Dr - A Showcase of Pride and Precision. Step into this impeccably renovated home where no detail has been overlooked. The custom-built kitchen is a culinary dream, featuring premium custom cabinetry, waterfall quartz countertop, gas range, and a spacious center island perfect for both entertaining and everyday living. Enjoy a walkout from the main living area to the backyard. Throughout the home, you'll find exquisite designer touches, including wide plank flooring, elegant tilework, and custom built-ins that add both function and flair. The open-concept basement offers generous living space, ample storage, and a stylish bar area with rough-ins for a second kitchen ideal for a future in-law suite or income potential, thanks to the separate side entrance. Even the laundry room impresses, with extensive cabinetry, luxurious tile, and high-end appliances. From top to bottom, this home flows beautifully and feels both elevated and inviting. All this, just minutes from major highways, making commuting a breeze. Don't miss this turn-key gem!
Inclusions: Stainless Steel Appliances - Fridge, Gas Stove, B/I Dishwasher, B/I Range Hood, Washer & Dryer, Plumbing Manifold, Basement Fridge, All Window Coverings, All Light Fixtures & Smart Switches, Furnace & A/C. This home has plenty of unique & custom features, Custom Slat Panel wall in Foyer with ample storage, Appliance garage in Kitchen, Storage in toe kicks, additional electrical supply inside Bathroom drawers. Windows (2020), Entry & Patio Doors (2020), newer Roof, Garage floor repoured (2023)
