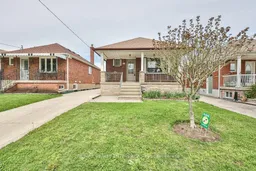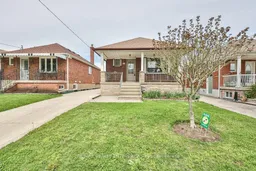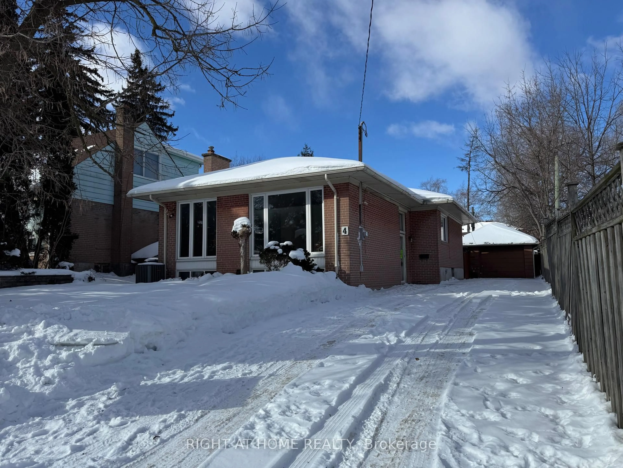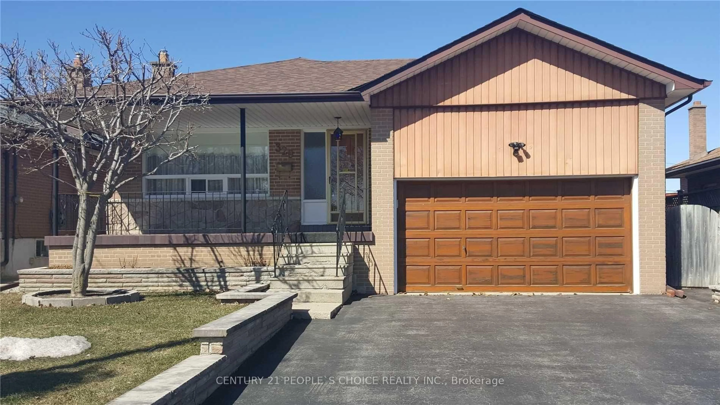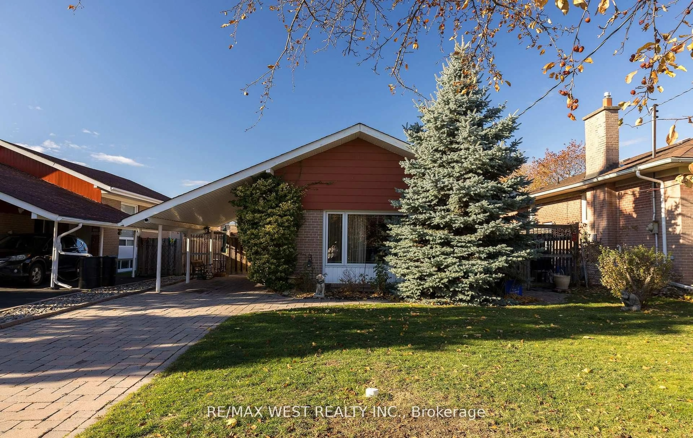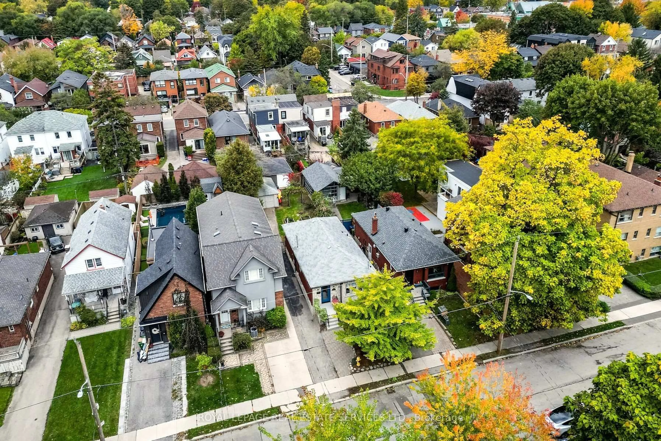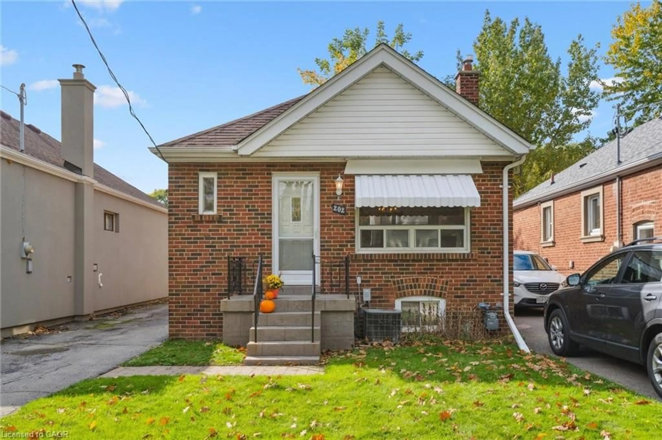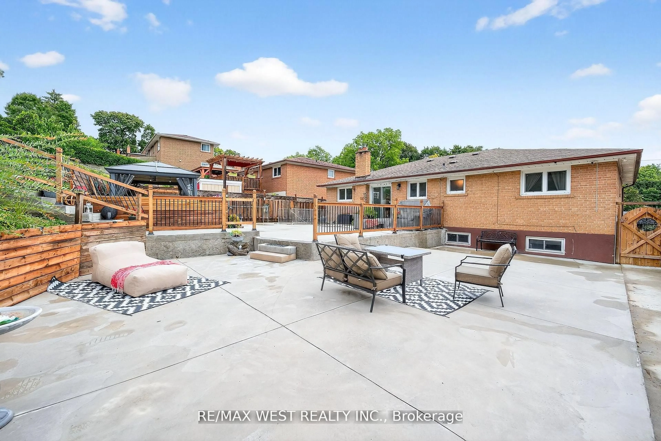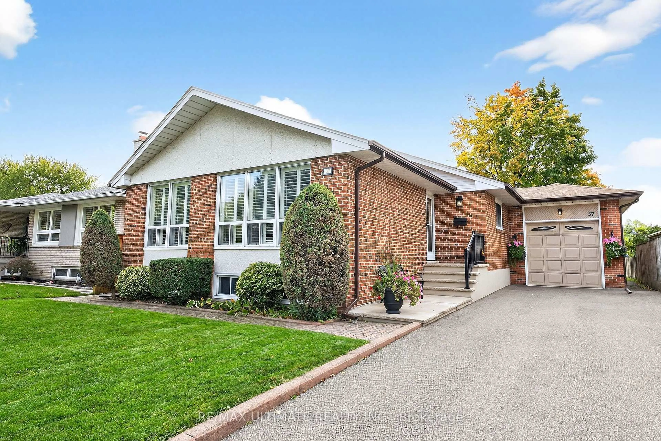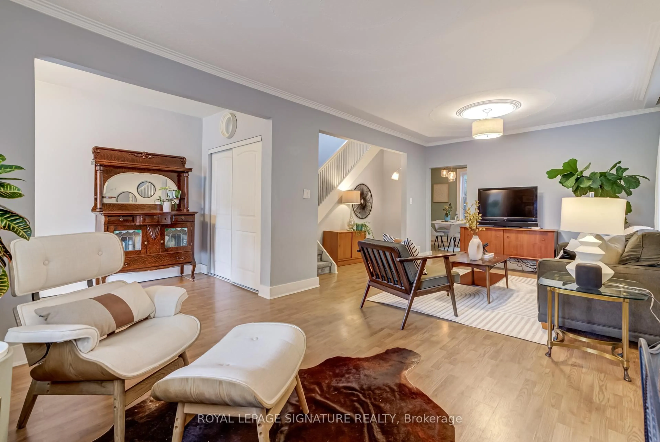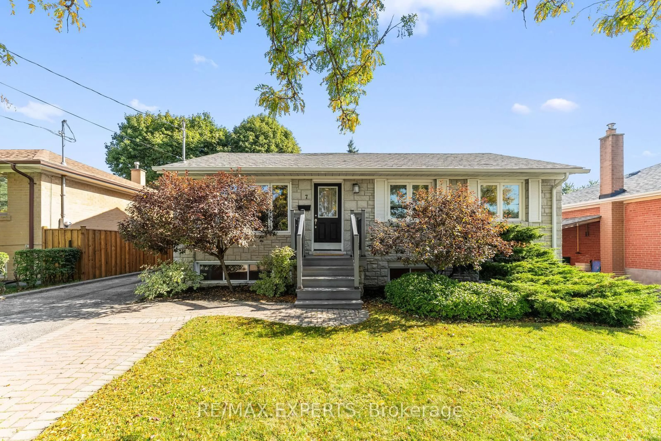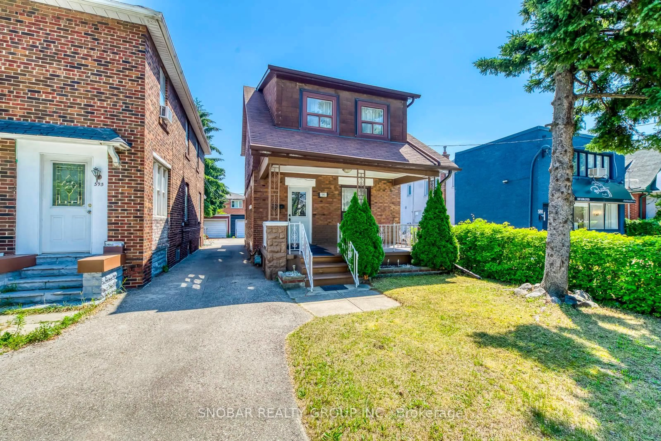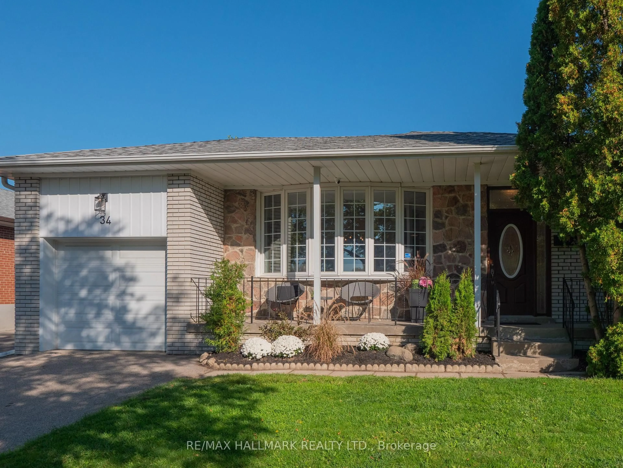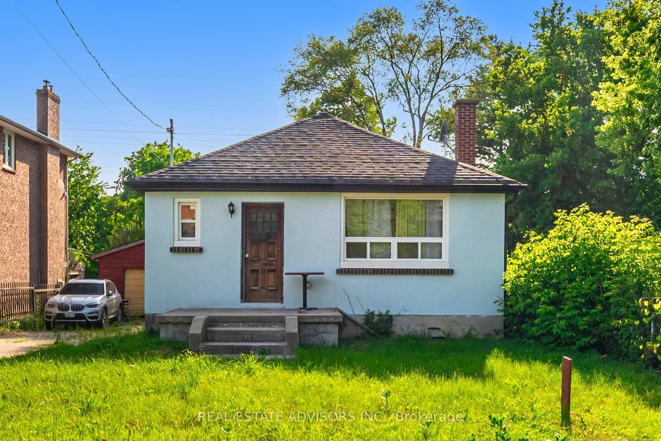Discover Timeless Charm And Outstanding Potential With This Beautifully Maintained Detached Bungalow Nestled On A Quiet, Tree-Lined Street In The Heart Of Mimico, One Of South Etobicokes Most Desirable And Family-Oriented Neighbourhoods. Set On A Spacious 33 X 125 Ft Lot, This Inviting Home Offers Approximately 1,749 Sq.Ft. Of Total Living Space And Is An Exceptional Opportunity For Young Families, Downsizers, Or Savvy Investors Alike. Located Just Minutes To Mimico GO Station, Sanremo Bakery, Top-Ranked Schools, Lake Ontario, Waterfront Trails, Yacht Clubs And With Quick Access To The Gardiner Expressway, This Is A Rare Opportunity To Own A Turnkey Home In One Of Etobicokes Most Vibrant Lakeside Communities. Brimming With Character And Natural Light, The Main Level Features An Elegant Open-Concept Living And Dining Area With Rich Hardwood Flooring, Crown Moulding, And Oversized Windows That Flood The Space With Sunshine. Two Well-Proportioned Bedrooms And A Full 3-Piece Bathroom Offer Comfort And Functionality, While The Cozy Eat-In Kitchen Boasts A Warm, Practical Layout With Built-In Cabinetry, A Double Stainless-Steel Sink, Maytag Refrigerator, Caloric Cooktop, Broan-Nutone Range Hood And A Bright Window Overlooking The Rear Yard. The Fully Finished Lower Level Provides Tremendous Flexibility With A Large Recreation Room, Family Room, Cold Room, And Ample Storage Space, Ideal For Growing Families, Guests, Or Future Rental Potential. Laundry Is Conveniently Located Downstairs, Complete With A Kenmore Washer, Eaton Viking Freezer And A Double Laundry Sink. Step Into Your Private Backyard Retreat, Complete With A Detached Single-Car Garage, Concrete Patio, Exterior Sconce Lighting And A Lush Green Lawn, Perfect For Outdoor Entertaining Or Quiet Summer Evenings With Family. Whether You're Looking To Settle Into A Welcoming Neighbourhood, Downsize In Style, Or Invest In A Prime South Etobicoke Location, 68 Algoma Street Is The Perfect Place To Call Home.
Inclusions: Please See Attached Features And Inclusions Sheet
