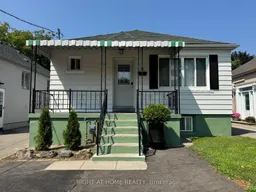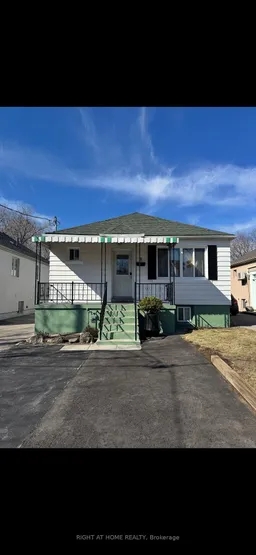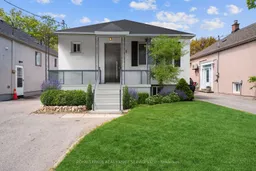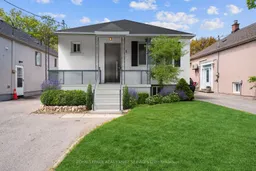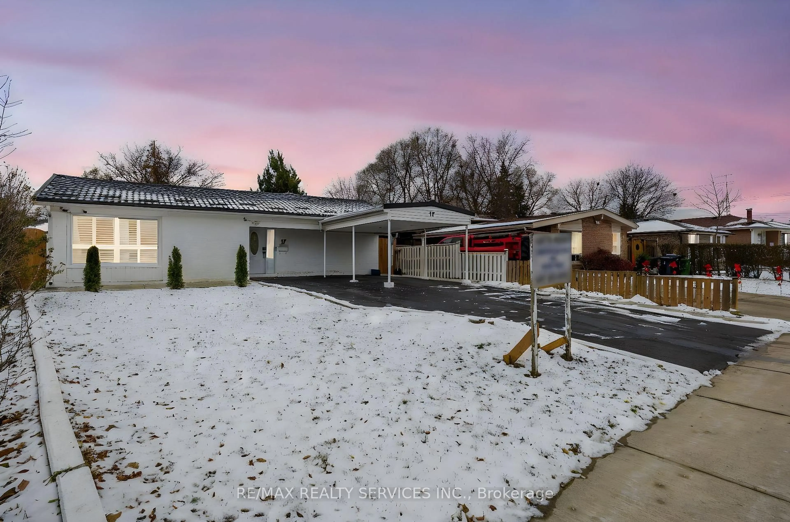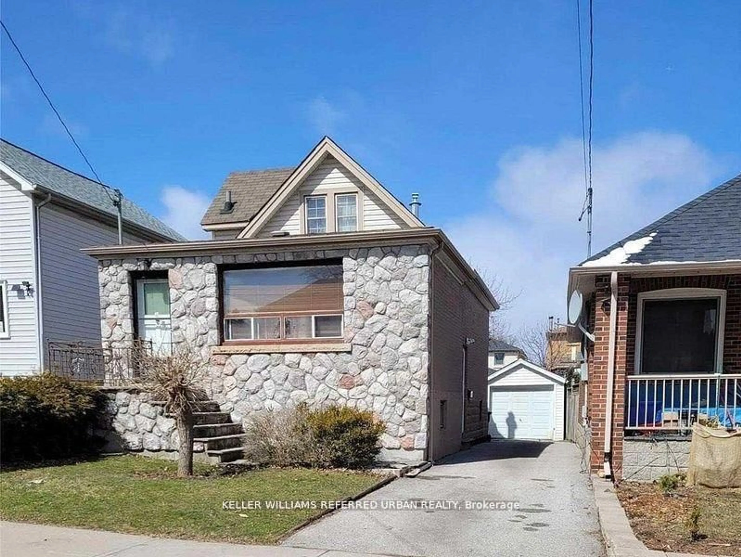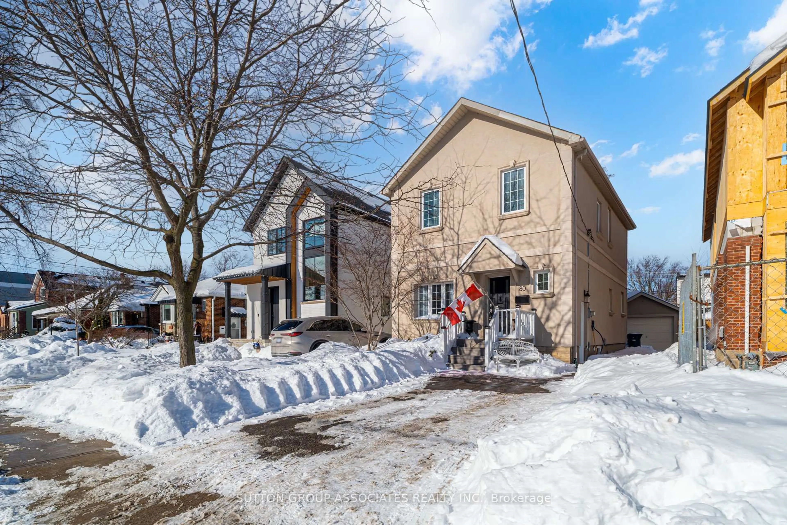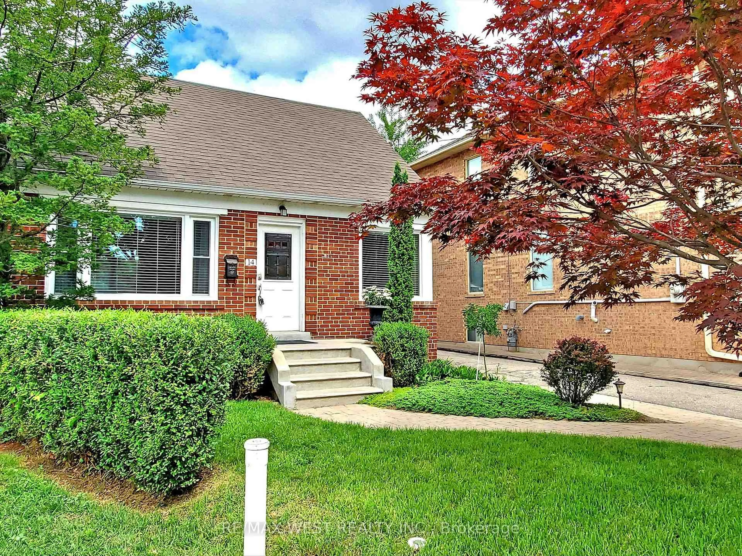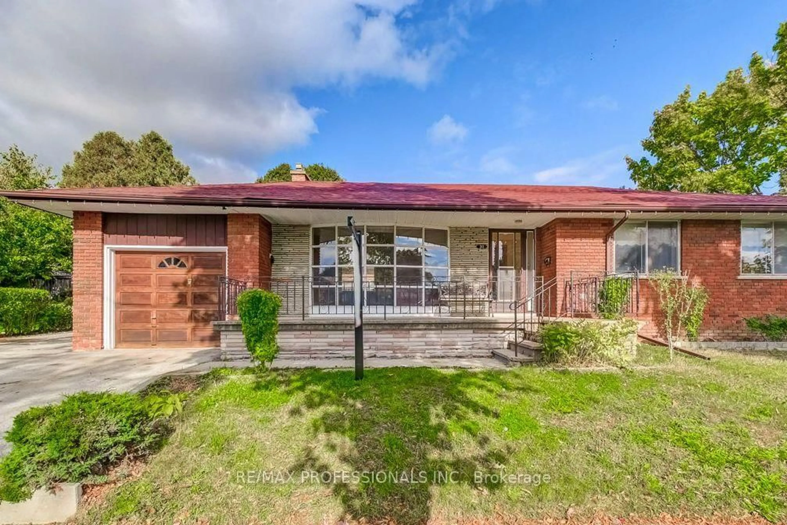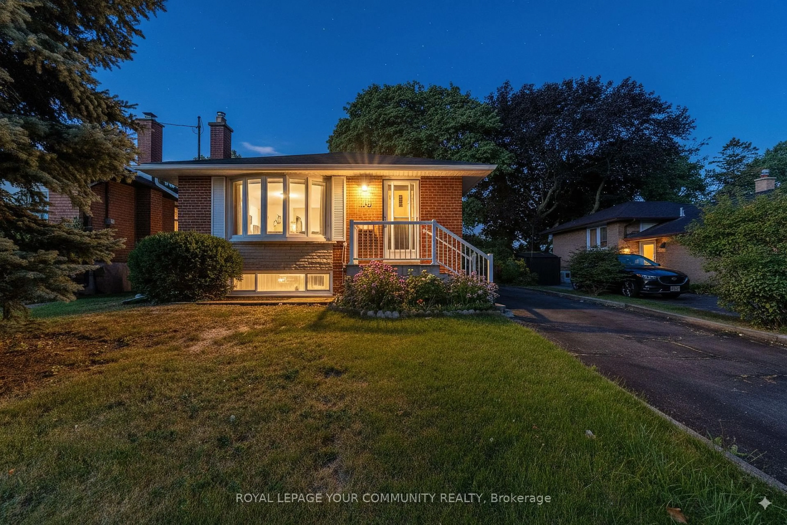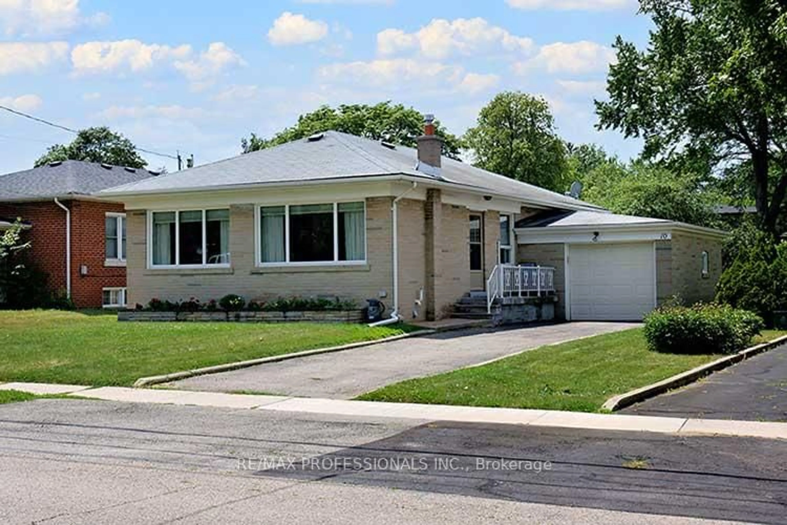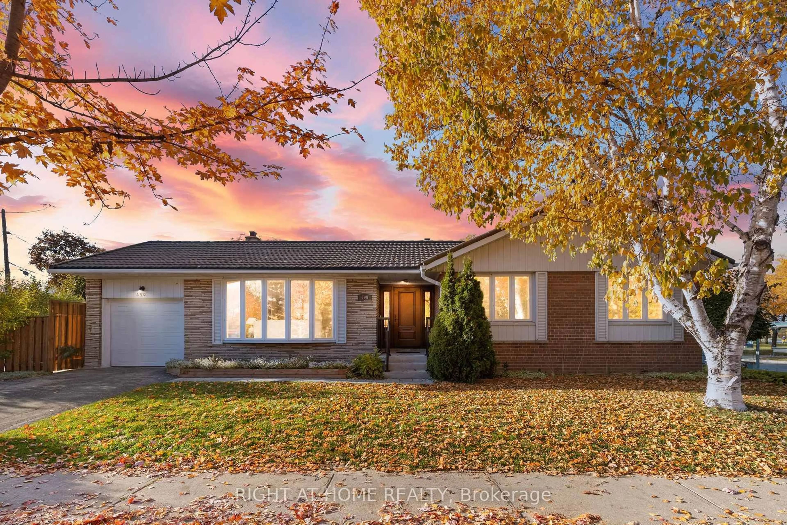Beautiful Renovated 3+2 Bedroom Bungalow with Separate Basement Entrance in High-Demand Etobicoke Area. Located on Culnan Ave, Near Kipling & The Queensway. Main Floor Features 4 Bedrooms (Including Converted Living Room into Bedroom) Rented each room for $800 total of $3200 from main Floor. Newly Renovated 4-Piece Washroom, and a Newly Added 2-Piece Washroom on main floor. The separate entrance basement includes 3 additional bedrooms, a full kitchen, and 3- Piece Washroom. Rented all three room for $2100. ( vacant 1 room by July 31) This property provides the perfect setup for a growing family or an investor looking for rental income opportunities. Both levels have been updated with flooring and new modern kitchen appliances. The home also comes with a brand new washer and dryer. Major upgrades include a newly installed HVAC system, a 2-ton high-efficiency heat pump, and a 60,000 BTU two-stage high-efficiency furnace, offering year-round comfort and energy savings. The fully-fenced backyard provides a great area for kids to play and a large deck to enjoy your coffee. Nicely renovated house, renovated Shed with new roof and renovated floor and ceiling. This can be used as storage room or guess room with 15amp power outlets for future heat source. This Shed comes with a private backyard enclosed by fence behind the garage. Garage is 15ft by 20ft long with ample of space. Installed new garage door and new vinyl siding. Garage is reinforced by two 4x4 inch beam 2x10 inch wood and the structure is good for many more years. Parking for 4 Vehicles: 1 in Garage, 1 Behind Garage, and 2 in Front. Easy access to transit, with nearby bus stops and few minutes to Kipling Subway and GO Station. Top School Zones Including Holy Angels & Norseman Junior Middle. Just a short drive to Sherway Gardens, Cloverdale Mall, shops, parks, and community centres. Quick access to the Gardiner, 427, and QEW gets you downtown or to the airport in just 15 minutes
