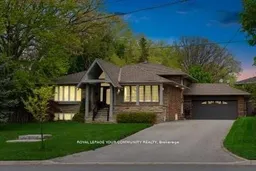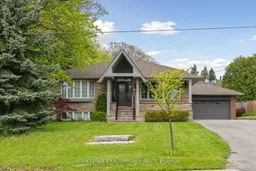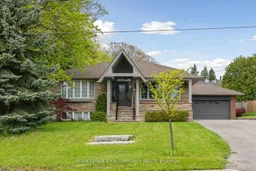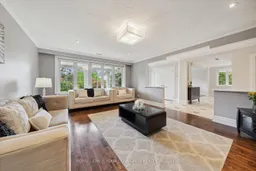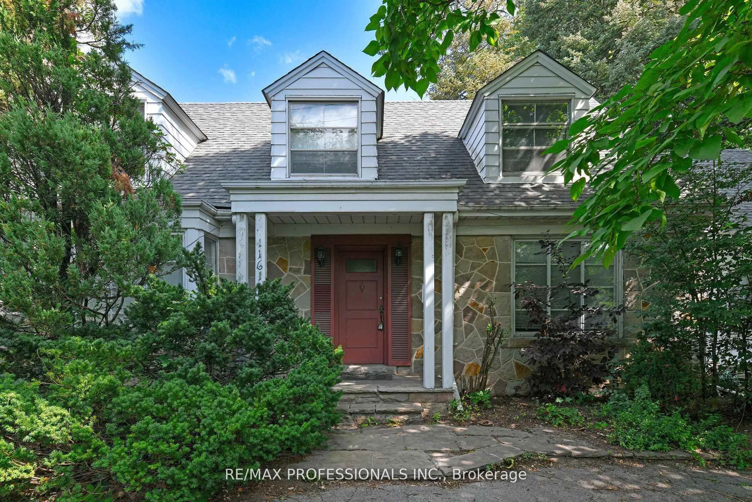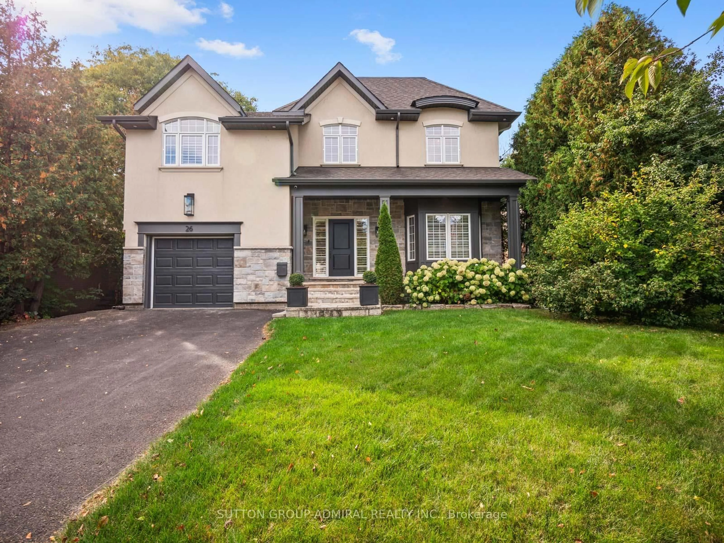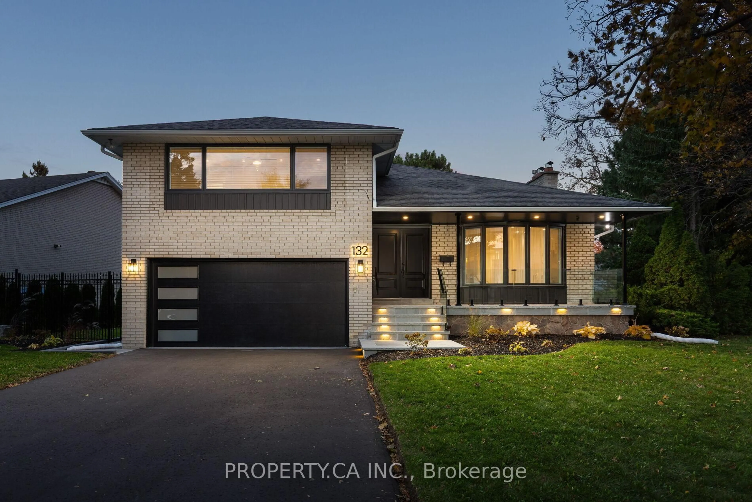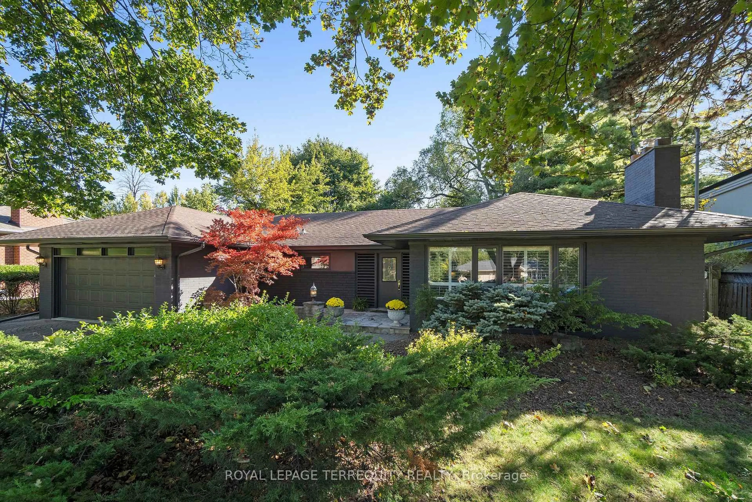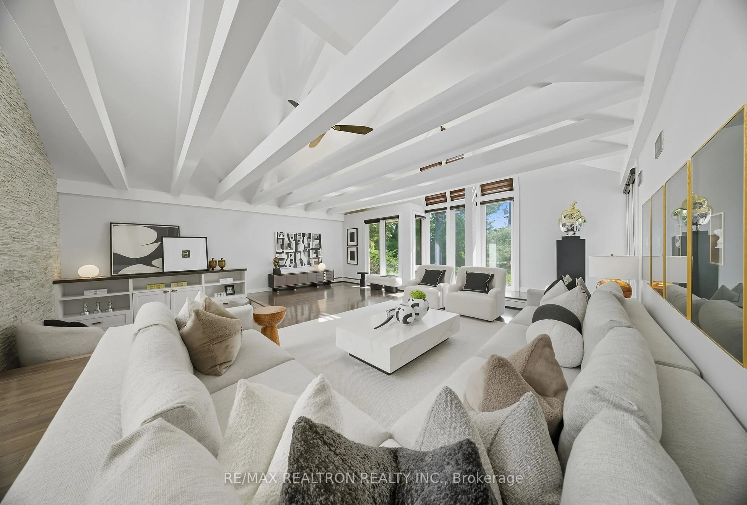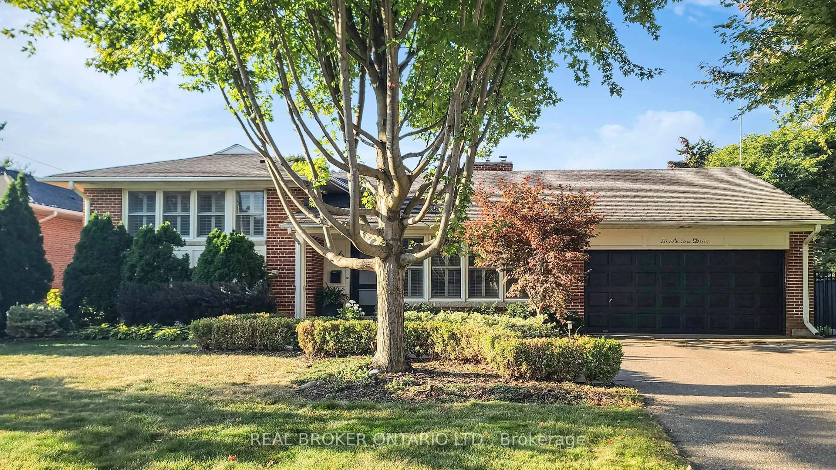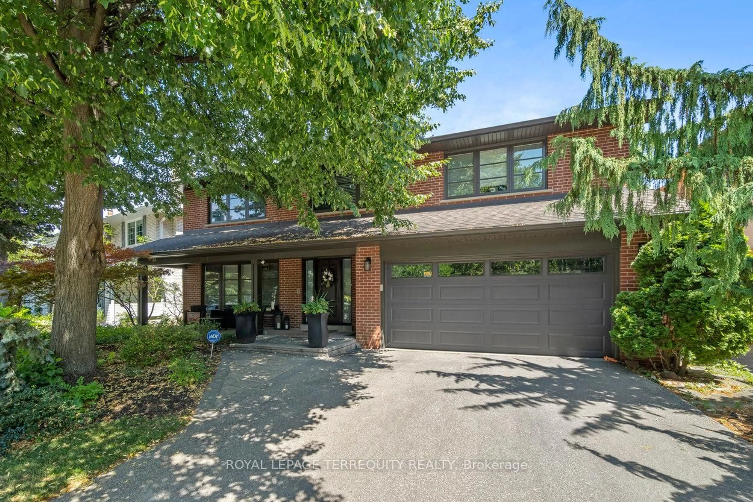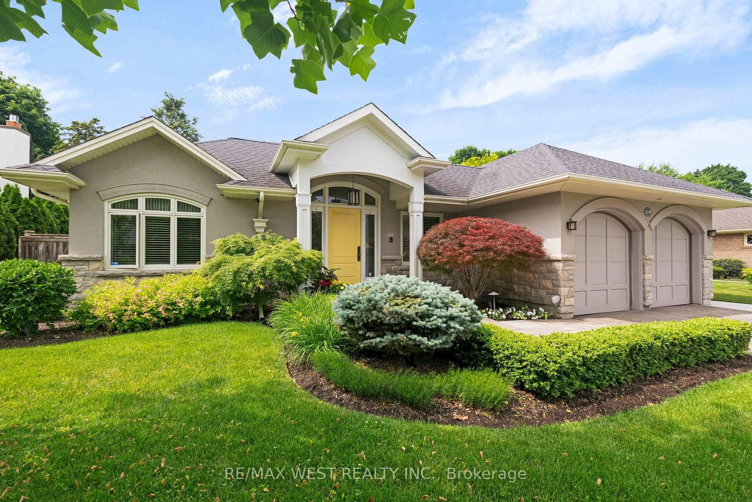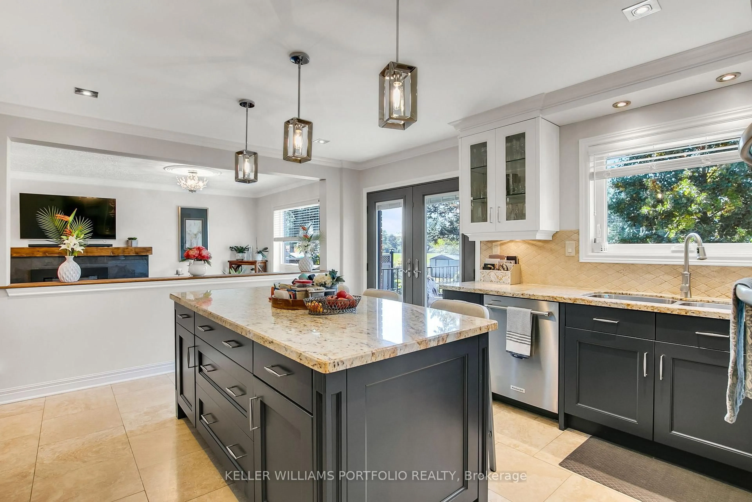Do you have a large, growing or multi-generational family? Welcome to 80 Princess Margaret, Nestled in the Prestigious Princess Anne Manor Neighbourhood in Etobicoke, This Stunning Back Split Home sits on a Premium Corner, Pool-Sized Lot offering maximum privacy, curb appeal, and endless possibilities for outdoor living. Corner lots often allow for wider layouts, more natural light, fewer direct neighbours, and potential for additional entrances or expansions ideal for modern families seeking flexibility and future potential. This elegant residence offers 4+2 spacious bedrooms and 4 bathrooms, with versatile living options including a nanny or in-law suite. The professionally finished basement is a standout, featuring custom built-ins, a cozy window seat, built-in desk, two additional bedrooms, and a walk-up separate entrance making it ideal for extended family or guests.The generous backyard offers ample room for a future pool, entertaining, or simply relaxing in your private outdoor retreat. Timeless charm meets modern convenience in this exceptionally maintained home, delivering both lifestyle and location in one of Etobicoke's most sought-after neighbourhoods.
Inclusions: Fridge, Stove, Built-in Dishwasher, Hood Fan, Washer & Dryer, All Elf's, All Window Coverings, CVAC & Attachments, Garage Door Opener & Remotes.
