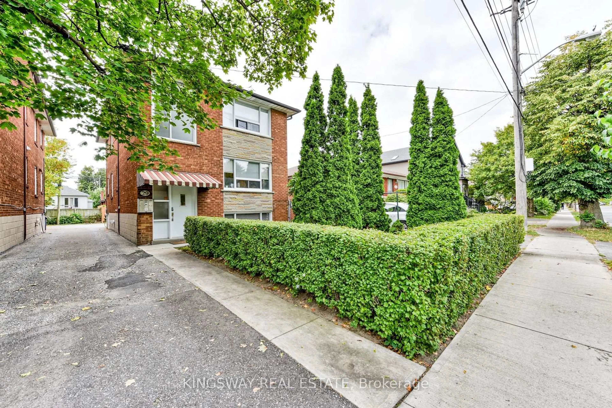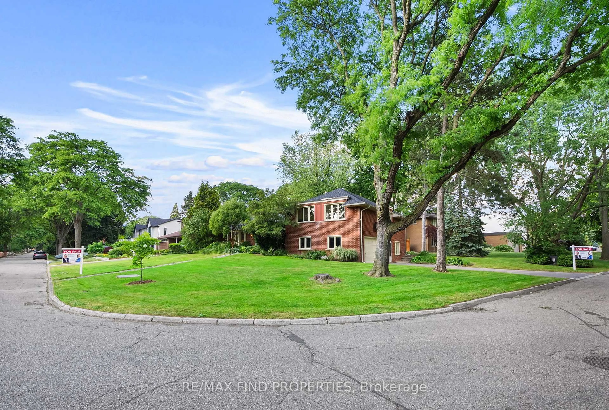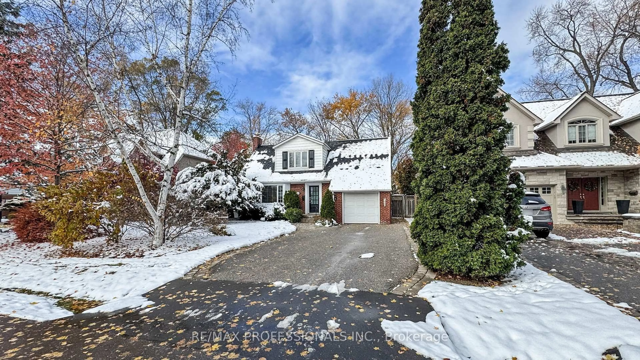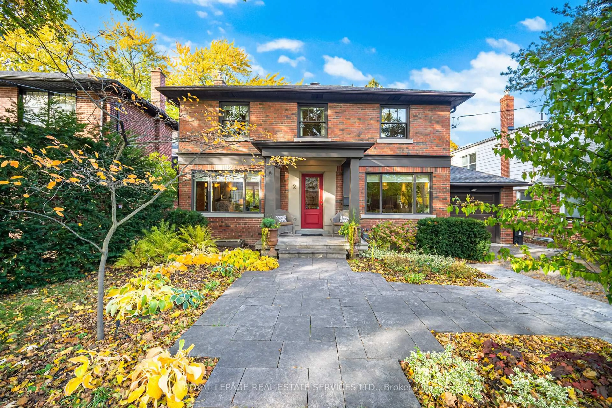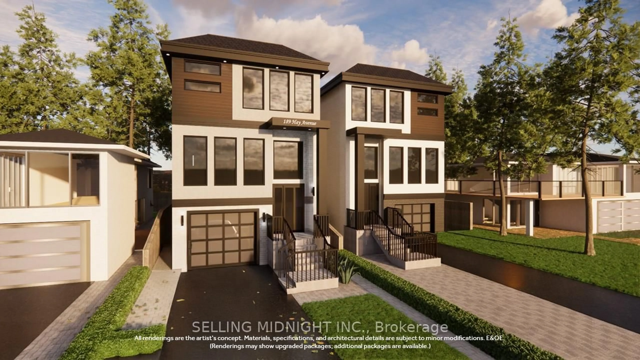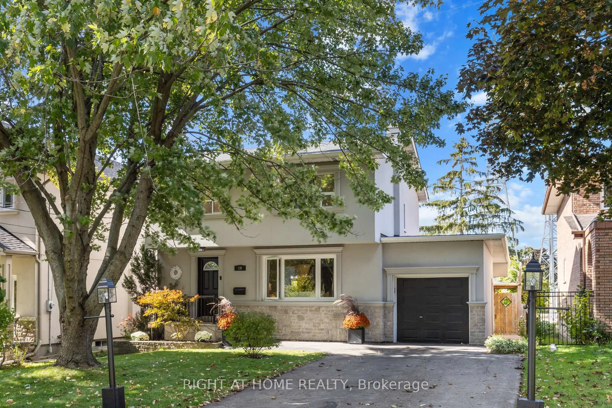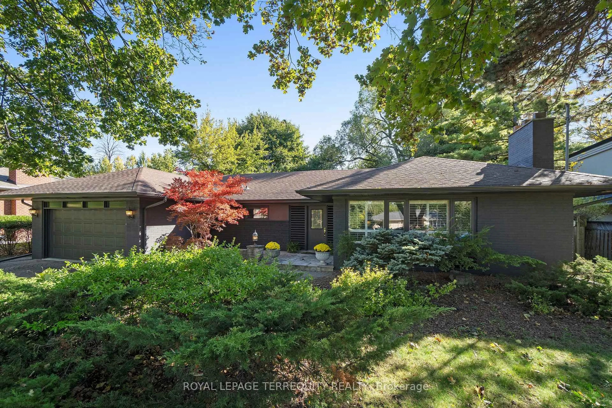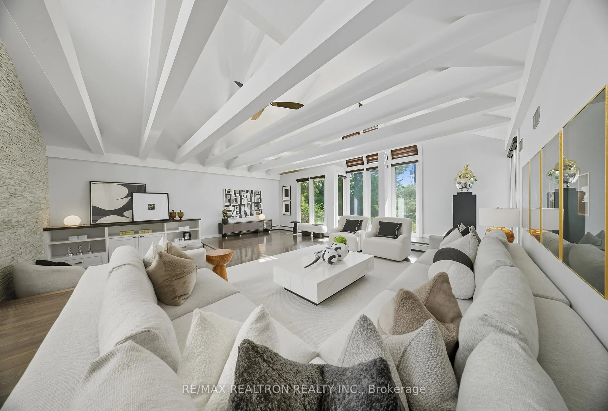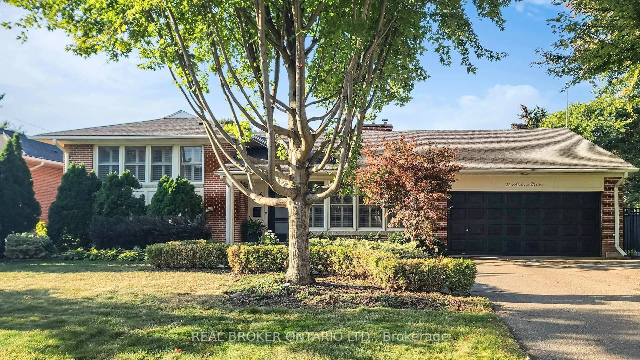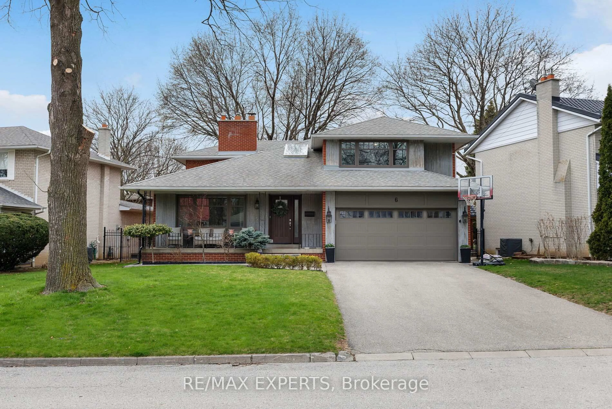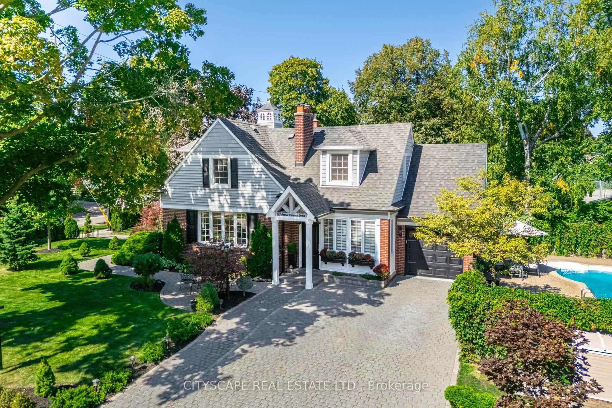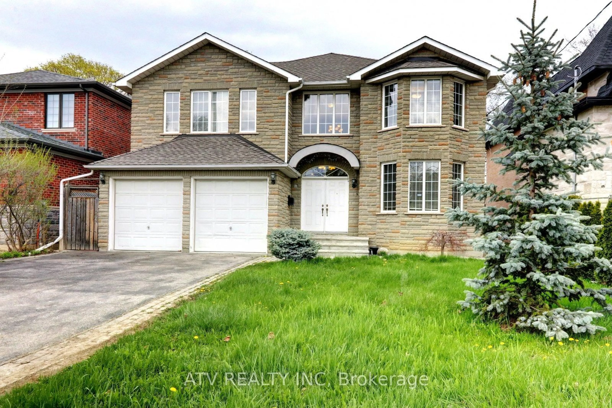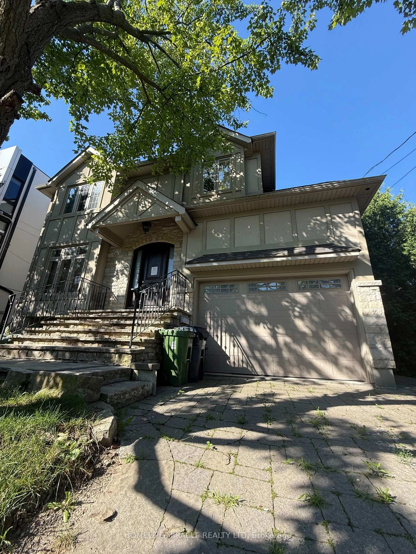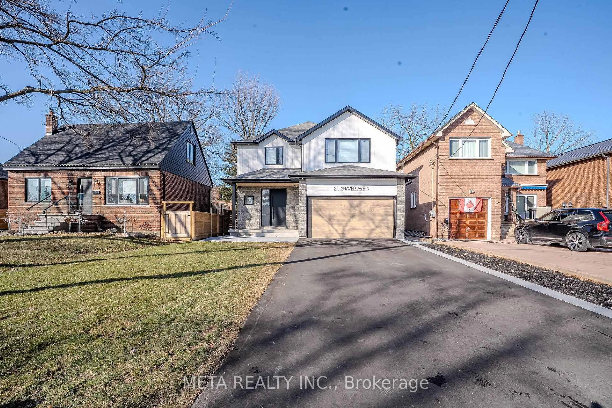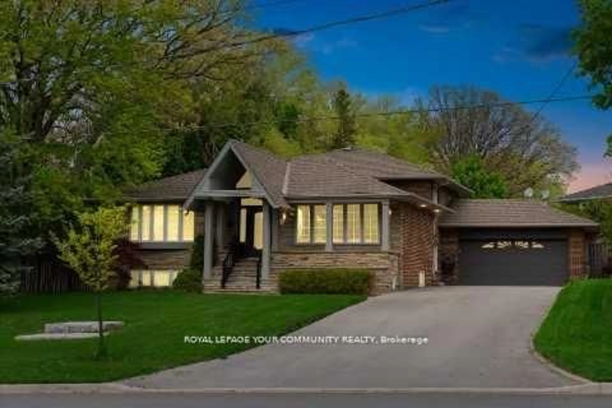Welcome to 119 Princess Anne Crescent, a beautifully maintained custom bungalow built by Colewood Homes that combines elegant design with resort-style living. Nestled in a quiet, tree-lined neighborhood, this stunning home offers exceptional curb appeal with manicured landscaping and a double garage. Inside, you'll find a bright and spacious open-concept layout that seamlessly blends the kitchen, dining, and family room, perfect for both relaxed living and entertaining guests. The kitchen features modern finishes, ample cabinetry, and a central island ideal for casual dining. This home boasts two generous bedrooms and a spacious den on the main level, including a luxurious primary suite with plenty of closet space, ensuite bathroom and natural light. Downstairs, the fully finished basement offers a large recreation room, perfect for movie nights, a home gym, or a games area. It also features a huge additional bedroom complete with its own ensuite bathroom ideal for guests or a private retreat. Step outside to your personal backyard oasis, where a pristine in-ground, salt pool awaits. Surrounded by a spacious stone patio and lush greenery, its the perfect setting for summer relaxation and entertaining. This exceptional home offers the perfect balance of comfort, style, and function. Don't miss your opportunity to own this incredible property!
Inclusions: Generator, Pool Table, Pool Equipment, Cabana, All Appliances, Lawn Irrigation system
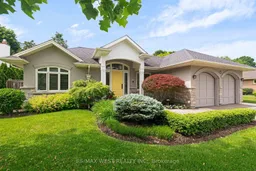 50
50

