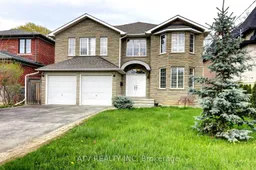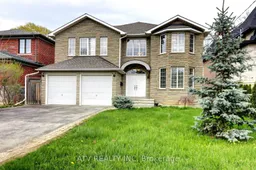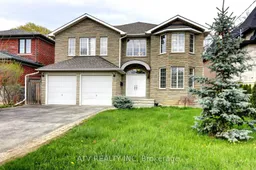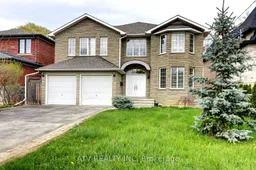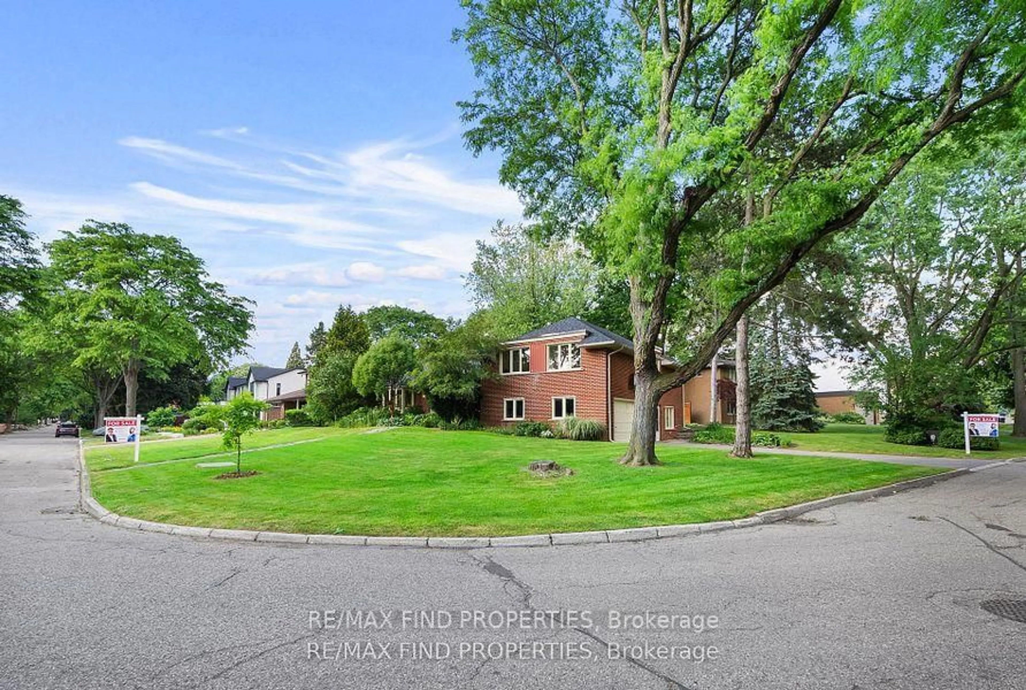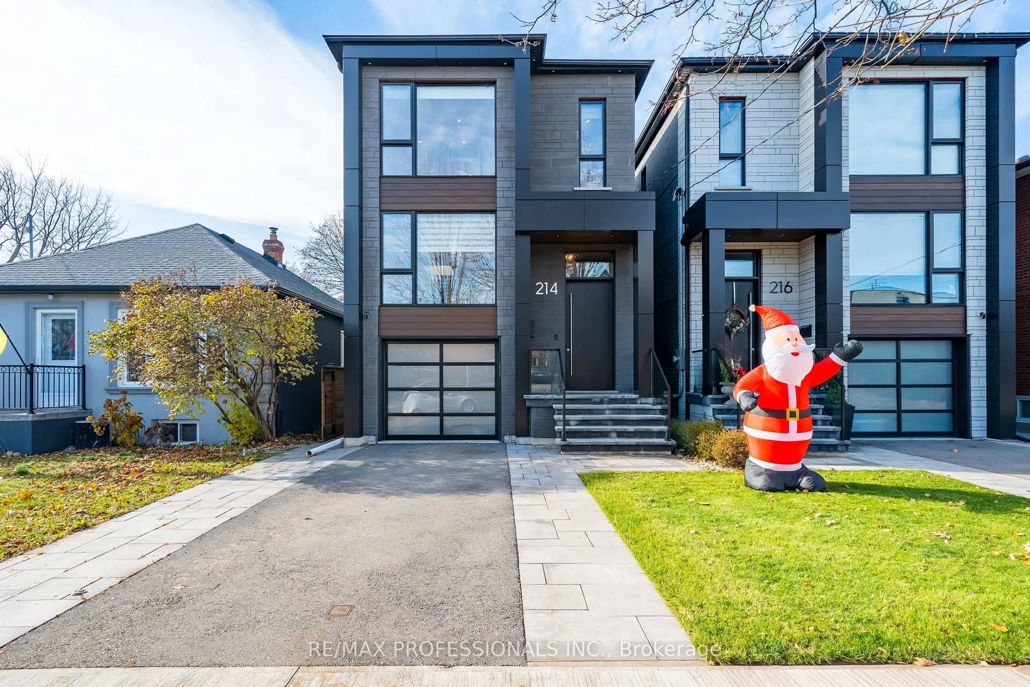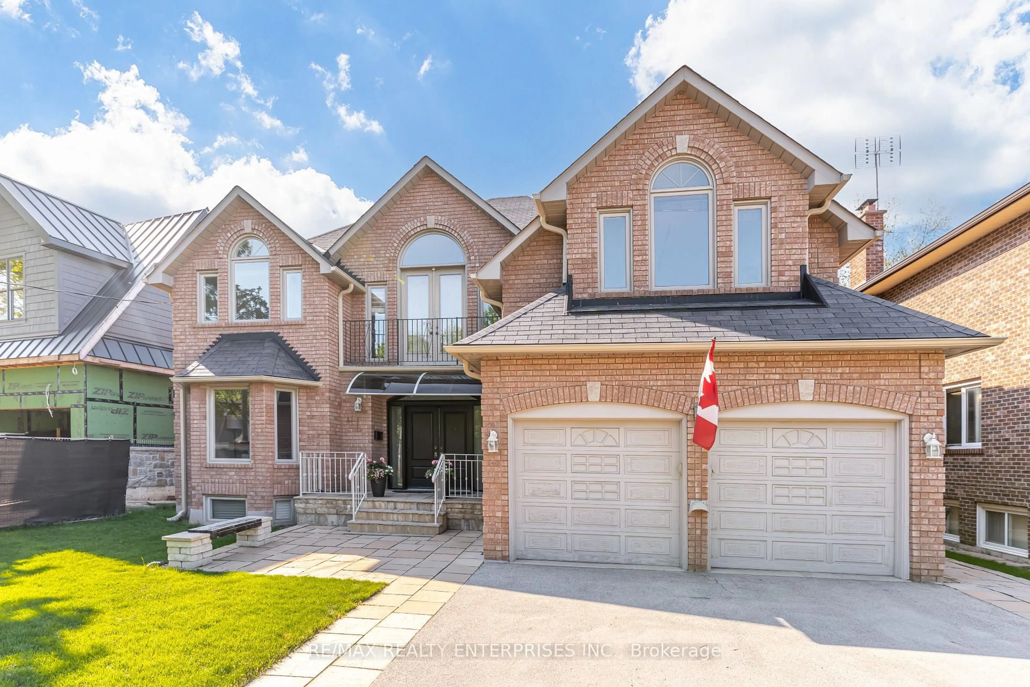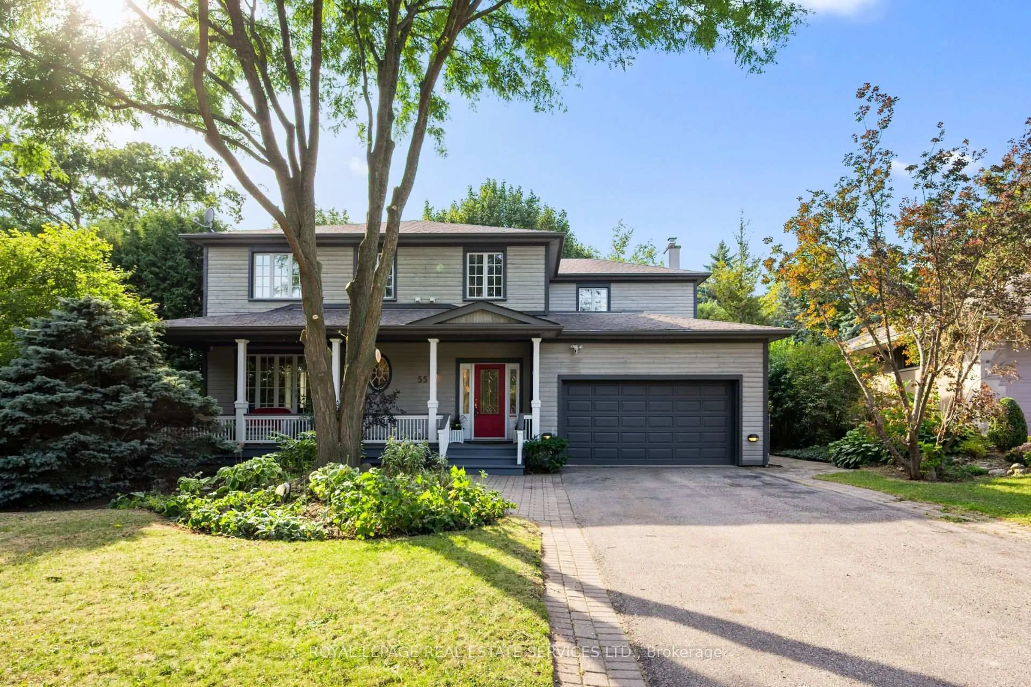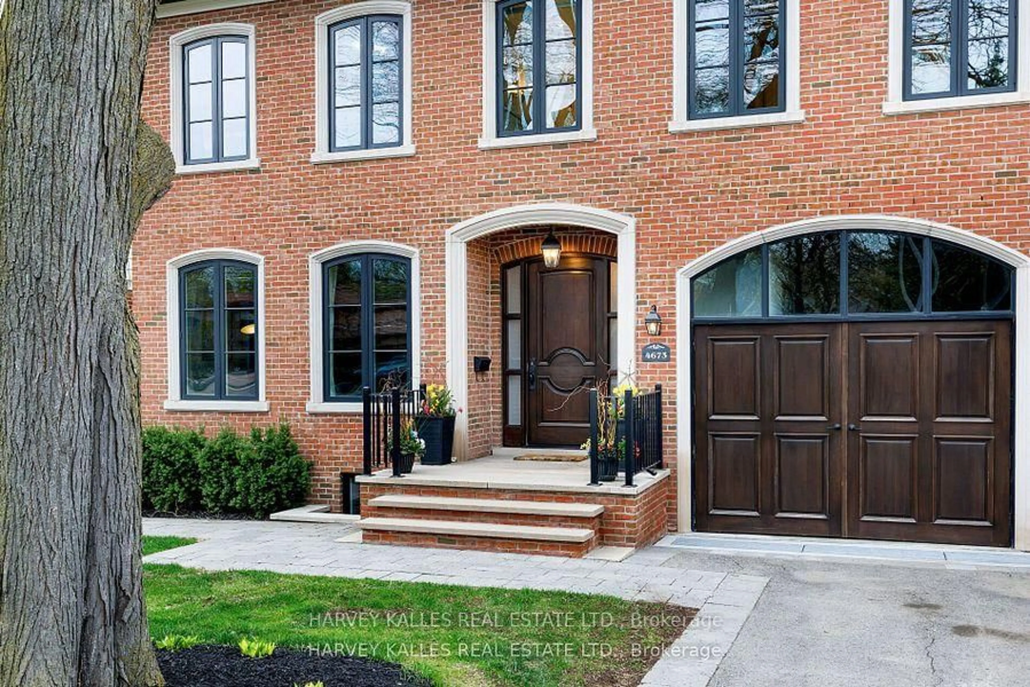Families with children or in laws, attention: perfect house for you! Huge, move in-ready house on premium 50x150 lot with over 4500+ square feet total living space in a prestigious area. Just a short walk from Kipling Subway station, parks, tennis courts, top schools. Minutes from nature trails, The Gardiner, 401, Sherway Gardens. This house has a large, renovated basement with a walk out entrance. Unlimited potential - in law suite, rental, or even an AirBNB for a proven profit of ~4.5K/month in high seasons. Basement has lots of additional space beyond apartment. Impressive luxury details on top two floors include 10 ft ceilings, crown moulding, classic, luxurious marble and granite finishes, a maple kitchen, and timeless oak floors. Enjoy the outdoors on your comfortable deck eating fresh berries from your garden while you overlook the huge backyard and cherry tree. Luxurious, sun lit primary bedroom is splendidly spacious, has a walk in closet & 5 pc spa-like ensuite. All bedrooms are great sizes. Main floor has a standing shower perfect for an elderly person or pet, and an additional versatile room to be a 5th bedroom, office, playroom etc. Very sunny living spaces and bedrooms. 5 bathrooms in total. Modern upgrades to the house include a whole-house water filtration system, hot water on demand / tankless water heater (2024), and central vacuum. Note - house is virtually staged. Pre-inspection available.
Inclusions: 2 Fridge, 2 Stove, Dishwasher, Washer, Dryer. Window Coverings, all Electrical Fixtures.
