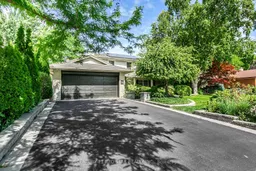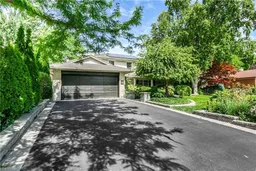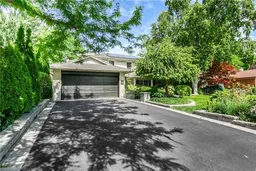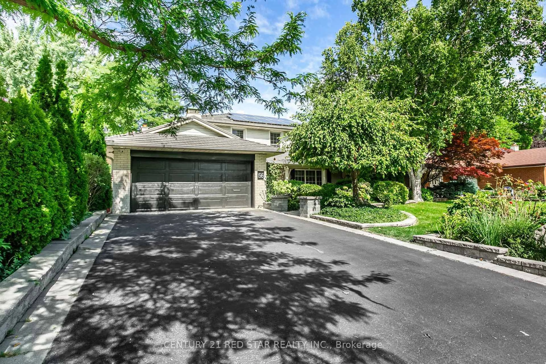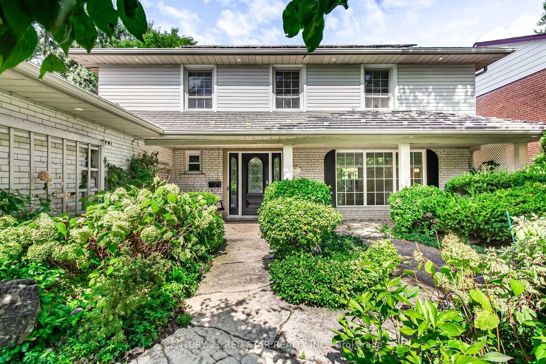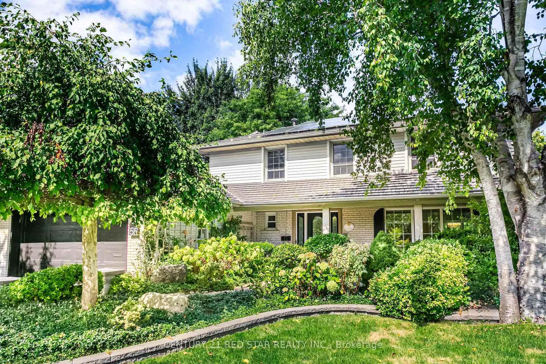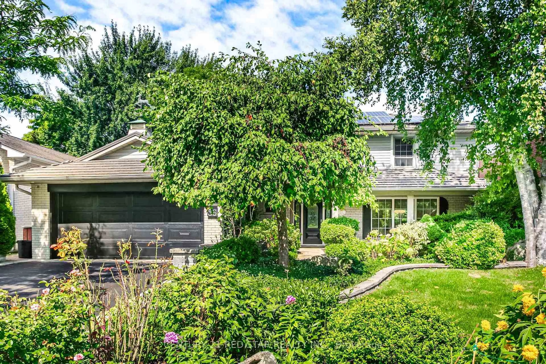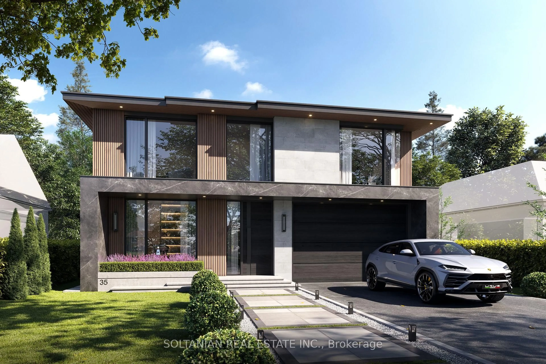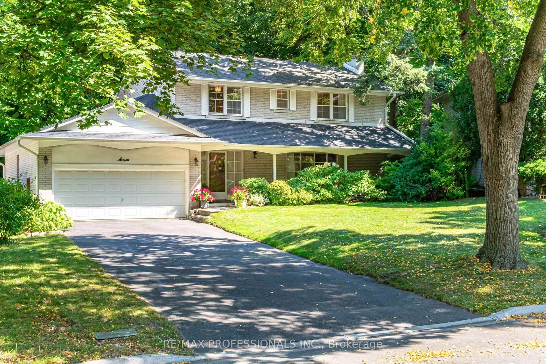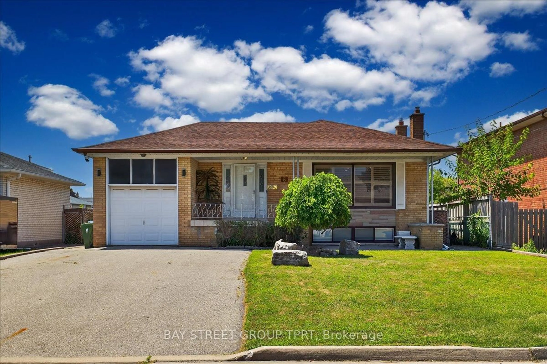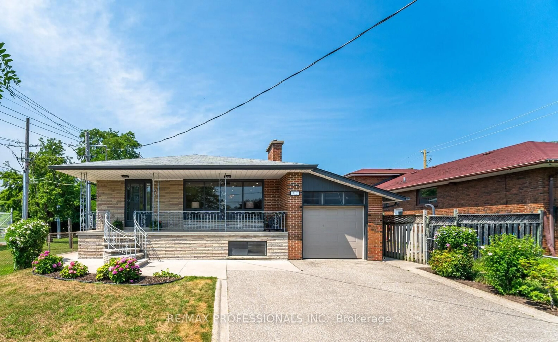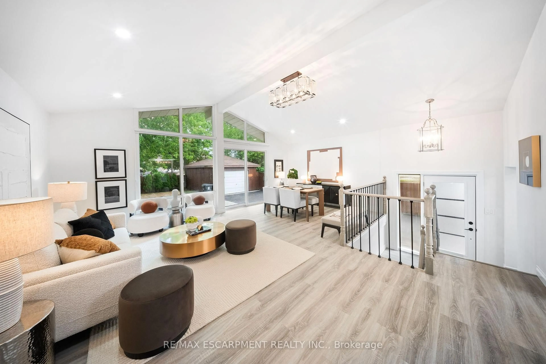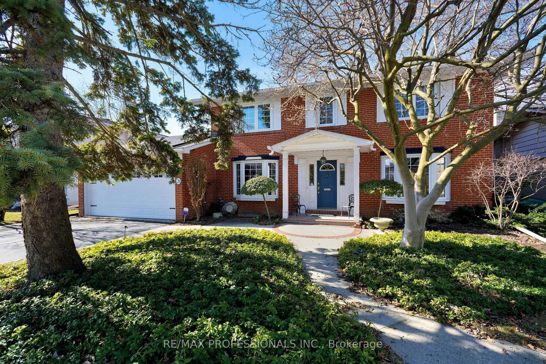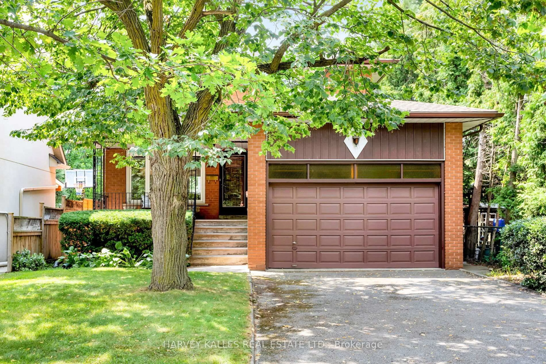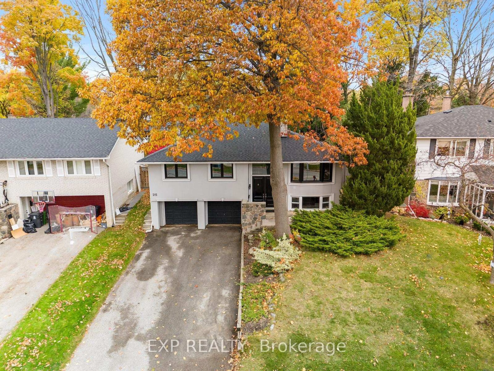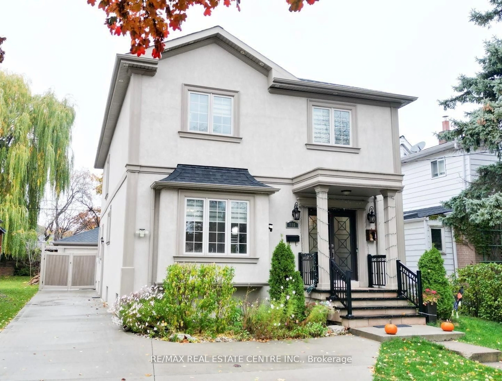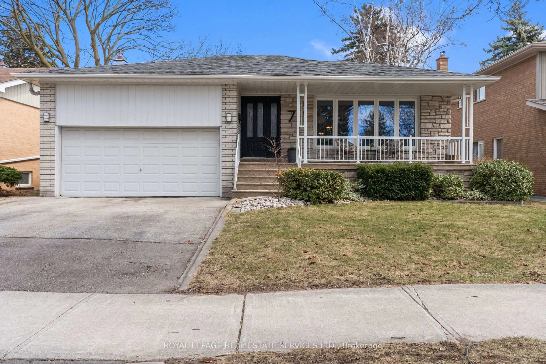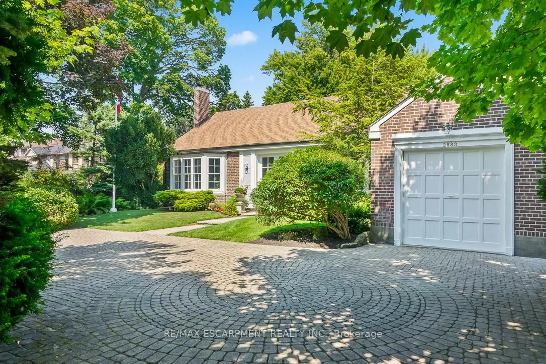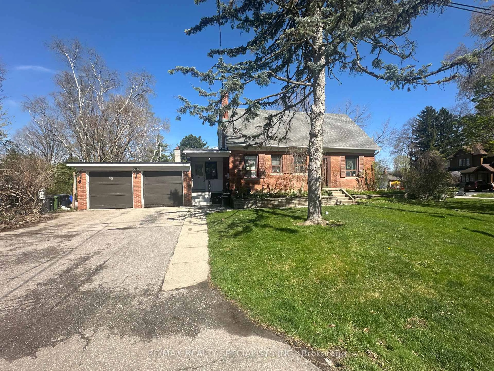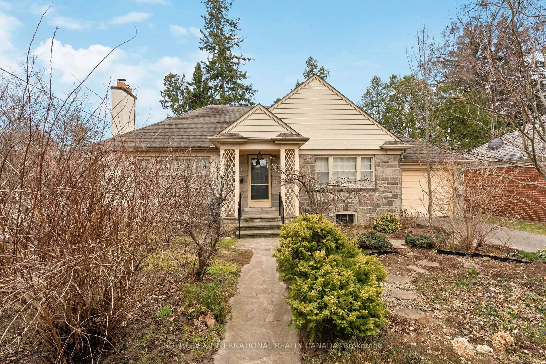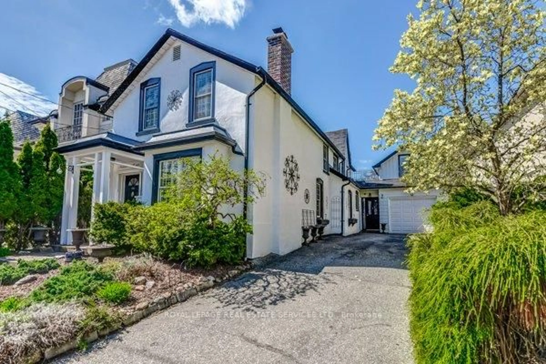56 Silverthorne Bush Dr, Toronto, Ontario M9C 2X8
Contact us about this property
Highlights
Estimated valueThis is the price Wahi expects this property to sell for.
The calculation is powered by our Instant Home Value Estimate, which uses current market and property price trends to estimate your home’s value with a 90% accuracy rate.Not available
Price/Sqft$719/sqft
Monthly cost
Open Calculator

Curious about what homes are selling for in this area?
Get a report on comparable homes with helpful insights and trends.
+4
Properties sold*
$1.8M
Median sold price*
*Based on last 30 days
Description
Elegantly renovated, 2 storey 3+ 1 Bdrm family home, in the Heart of Markland Wood! Natural hardwood oak floors, coffered ceiling in living room and new electric fireplace. Fabulous gourmet kitchen open to family room with gas fireplace, quartz countertops, S/S appliances & W/O to professionally landscaped yard with inground hot tub/spa. Perfect yard for entertaining. Upper level boasts large primary bedroom with huge walk in closet which can be easily converted back to 4th bedroom. Side entrance on main level leads to lower level with kitchen, 3 Piece washroom, bedroom & rec room. Perfect for a nanny/granny suite. Walking distance to golf course, Parks, Schools & TTC. Minutes to airport, shopping & hywys.
Property Details
Interior
Features
Main Floor
Living
5.49 x 3.96hardwood floor / Electric Fireplace / Picture Window
Dining
3.35 x 3.33hardwood floor / Crown Moulding / Picture Window
Kitchen
3.33 x 3.14Renovated / Stainless Steel Appl / Bow Window
Breakfast
3.33 x 2.34Breakfast Bar / Quartz Counter / Open Concept
Exterior
Features
Parking
Garage spaces 2
Garage type Attached
Other parking spaces 4
Total parking spaces 6
Property History
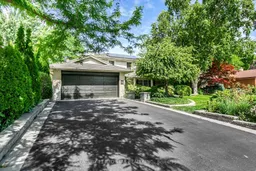 43
43