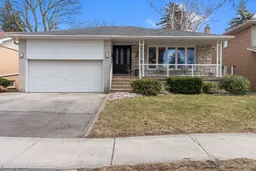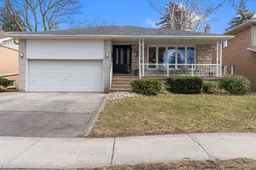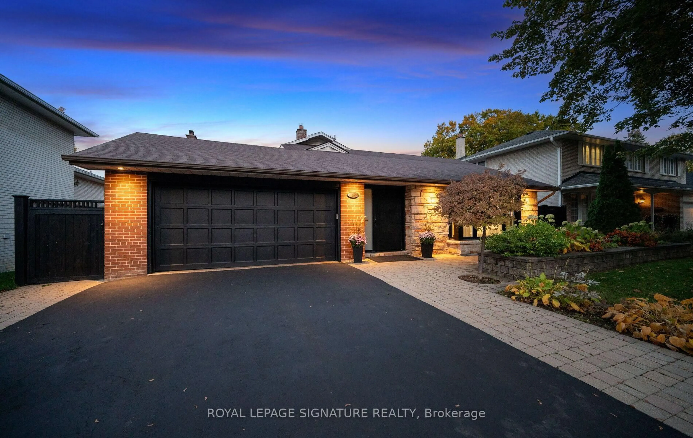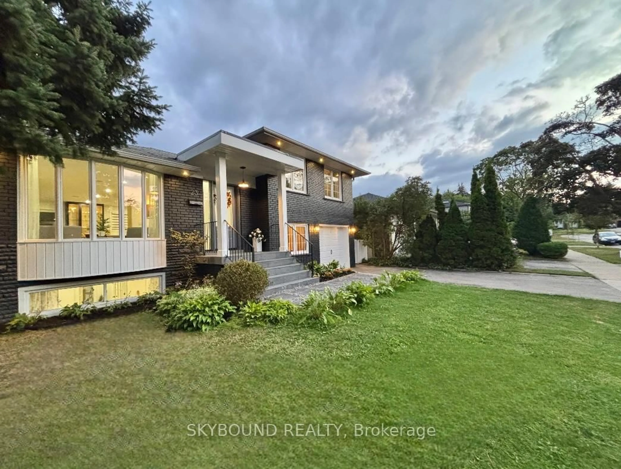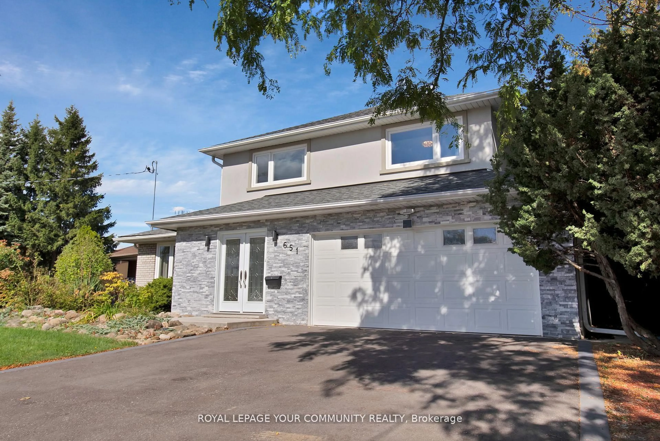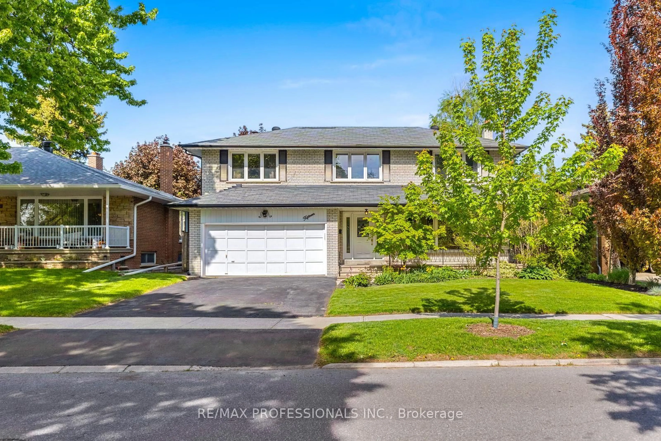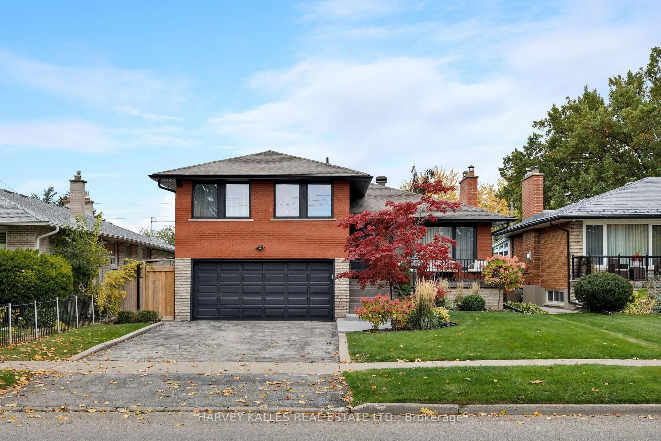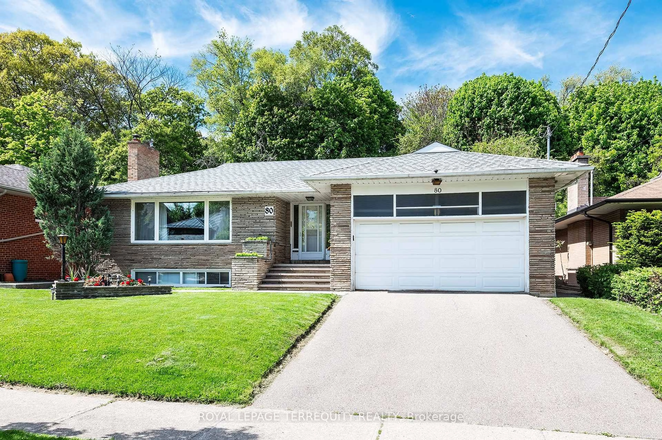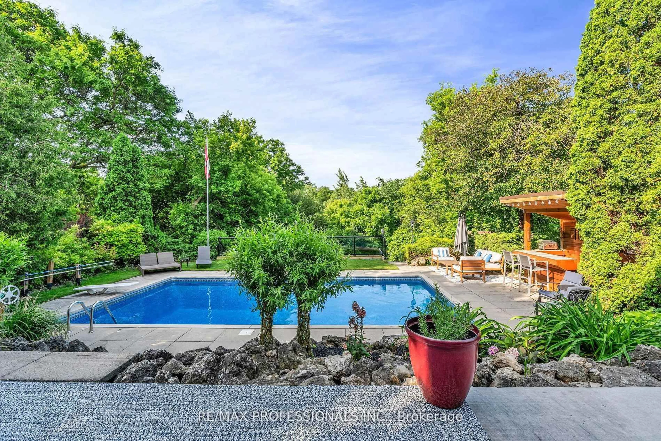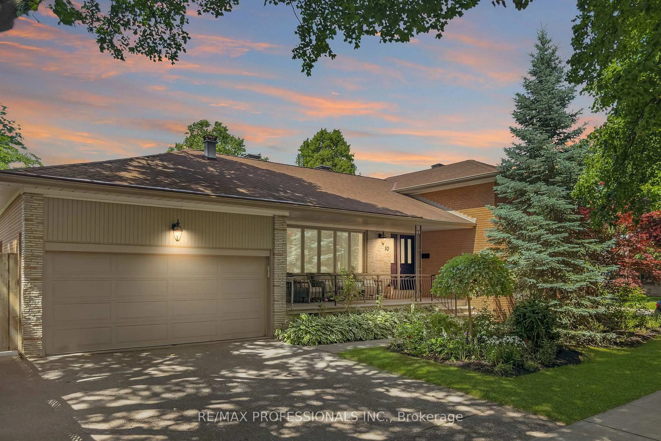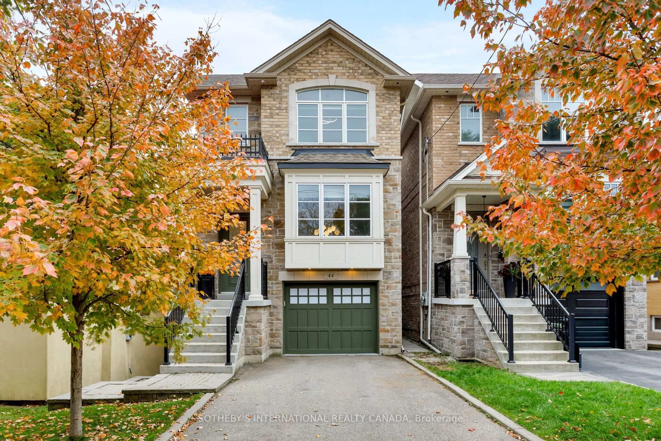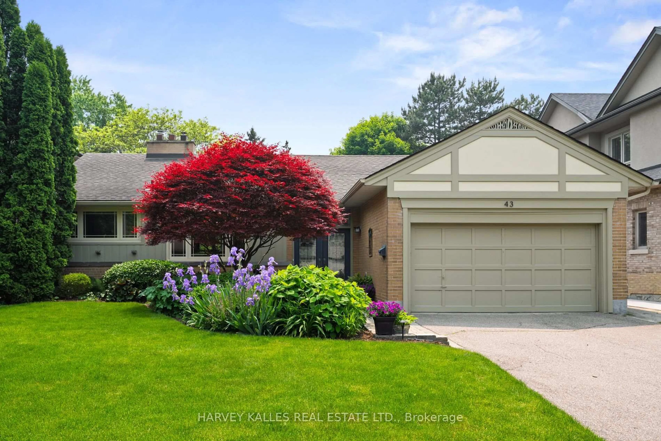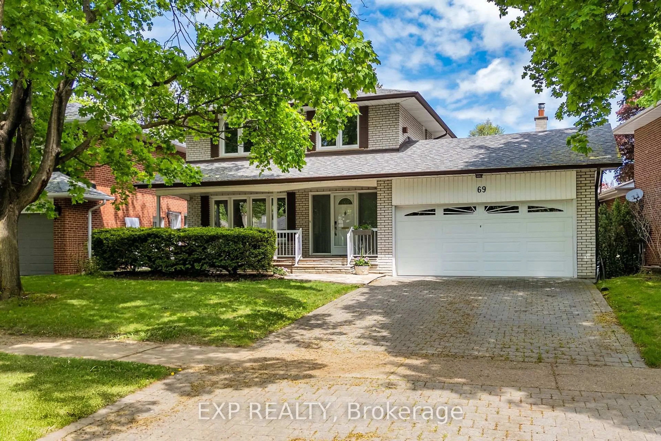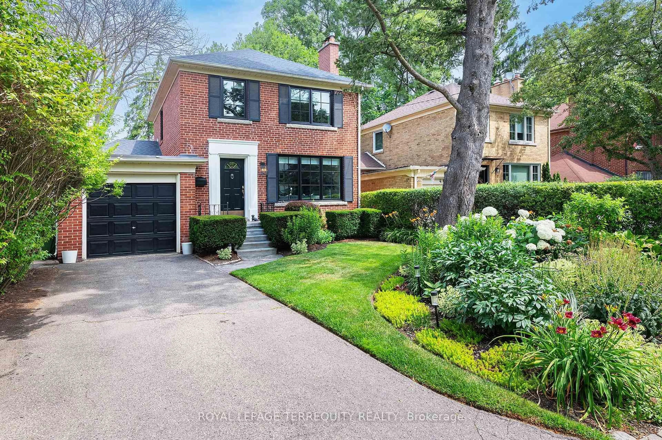Welcome to wonderful Warrender! Looking for more space for your growing or extended family or a dual WFH set up separate from your busy household in a fantastic, family-friendly neighborhood thats walking distance to top-rated schools? Then this ones for you! This spacious 6-bed, 4-bath backsplit offers a versatile layout spread across four levels, perfect for the needs of a busy family. Generous main floor living/dining room complete with cozy fireplace/built-ins. Updated eat-in kitchen with plenty of storage space. Large lower-level family room perfect for movie and game nights! Large mudroom, ideal landing spot for kids and dogs! Basement level offers two addl bedrooms, a gym area and full bath. Plumbing configured for kitchen in utility room to create self-contained living space. Oh and did I mention a sauna? Theres alot to love about this property! Walking distance to shopping, TTC at the corner of Kipling & Longfield. 5 min drive to major highways. 10 min drive to the airport.
Inclusions: SS Fridge, Gas Cooktop, Wall Mounted Oven, Built-in Microwave, Dishwasher, Washer, Dryer, All ELFs, Treadmill & Stairclimber, free standing sauna, large storage shed, fridge and freestanding freezer in basement cold room, and Central Vacuum.
