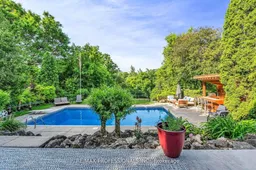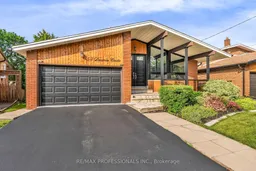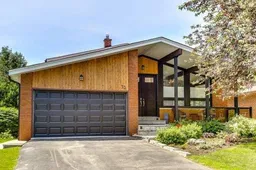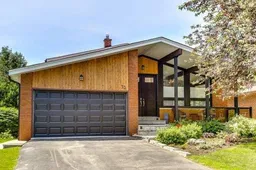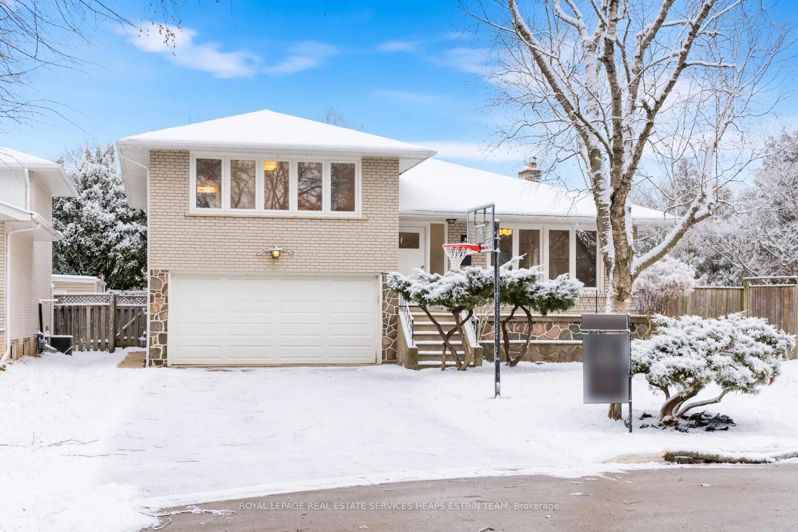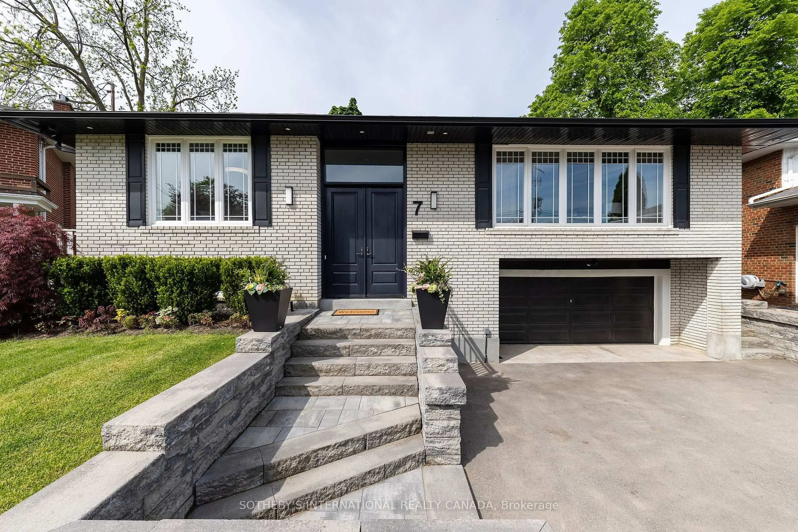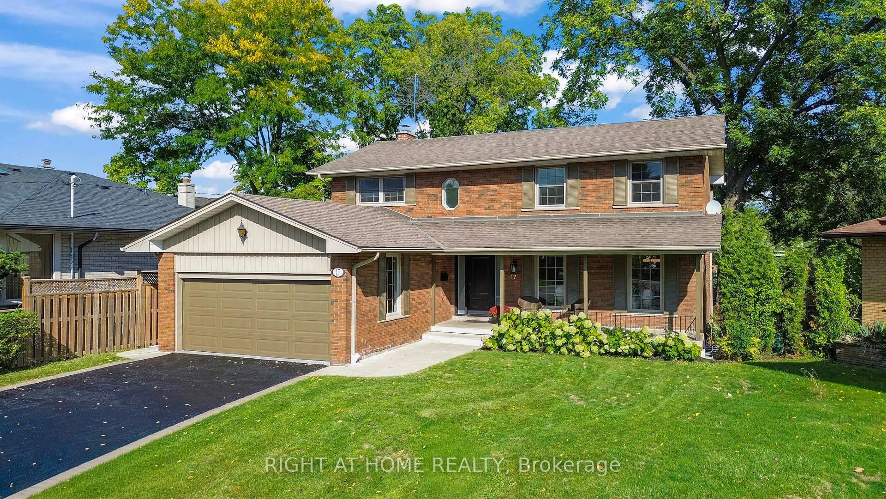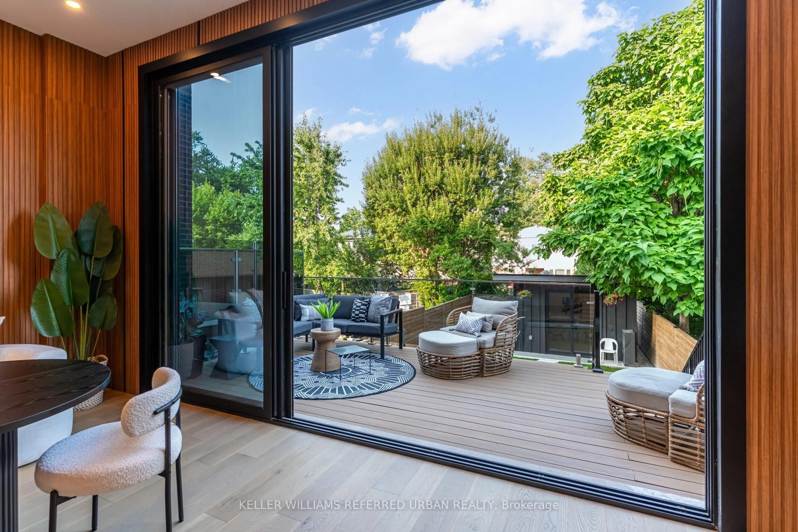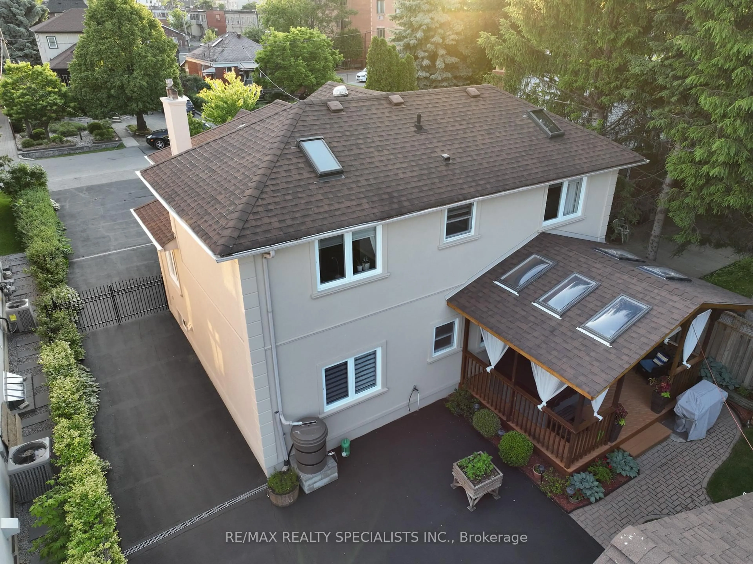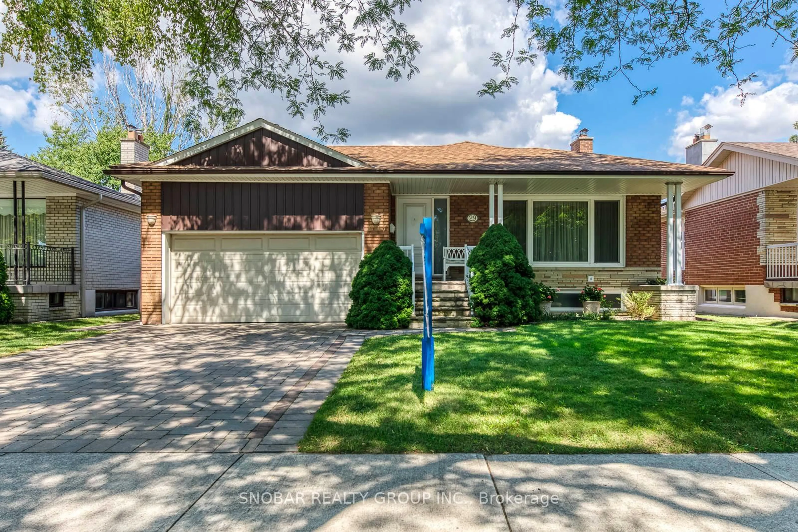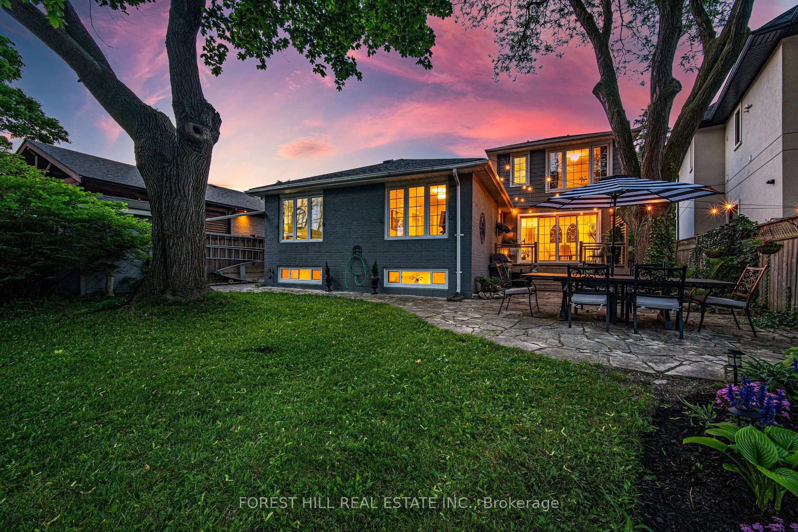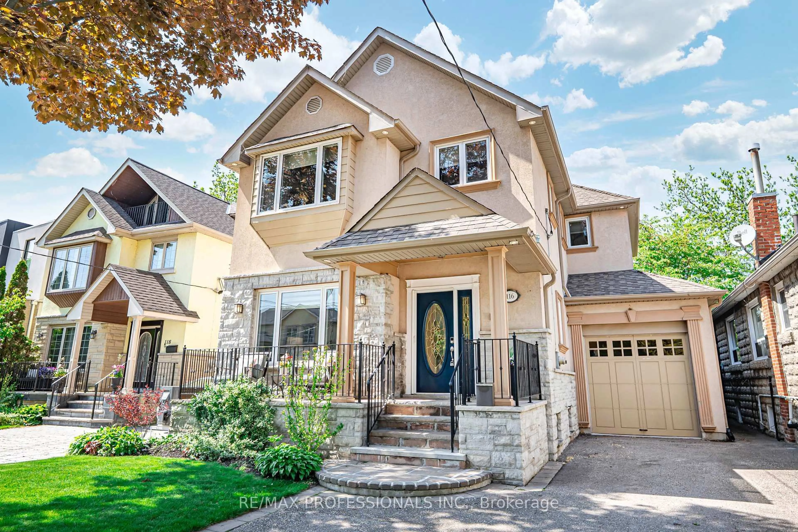Welcome to 53 Decarie Circle, a private paradise on a spectacular ravine lot complete with a 32 x 15 heated pool and top-of-the-line Beachcomber hot tub with all the extras. Located in the heart of Etobicoke in the Princess Margaret school district and backing onto the Mimico Creek greenbelt with plenty of trails and green space, this is Muskoka in the City! This beautifully renovated home features spacious principal rooms, elegant wood flooring throughout, a modern kitchen with granite counter tops and island and black stainless-steel appliances. The living room, dining room and kitchen overlook the backyard oasis with stunning ravine views through oversized picture window and sliding doors. This level is ideal for indoor entertaining. The primary suite includes an updated 4-piece bath and custom wardrobe, complemented by new windows and blinds. Outdoor features include: a custom garden shed with lighting and cedar siding, two new retaining walls with glass railings and a large vegetable garden, a custom cedar patio bar, and fully updated pool with new liner, heater, pump, filter and chlorinator. Many other improvements include: new furnace, tankless hot water heater, 200 Amp electrical panel, roof and skylights. This exceptional home is a blend of privacy, luxury and nature and is move-in ready inside and out.
Inclusions: All Elfs, Pot lights, All blinds, California Shutters and Drapes, Black Stainless Steel - Fridge - Stove - Built in Dishwasher, Exhaust Fan, Washer And Dryer, Gas Fireplace 2022, Murphy Bed in Third Bedroom, Complete Theater Room W/ 6 Seats (Ex Tv), Tankless RHEEM Water Heater 2018, Garage Door Opener, Central Air Conditioner, Select Patio Furniture (7 piece dining set w/ 1 table and 6 chairs, 3 single size and 1 double size pool lounge chairs with 2 side tables, outdoor carpet, 2 bar chairs, and a 3 piece seating set including 2 chairs and 1 side table) 50 jet Hot Tub with Blue Tooth Sound System. Pool Bar 2020, Pool Liner 2022, Pool Pump 2018, Pool Heater 2019, Garden Shed 2019, New Roof, Skylights and added insulation 2018, Back Flow Preventor 2018, 200 Amp C/B Panel 2018. Large Crawl Spaces For Extra Storage
