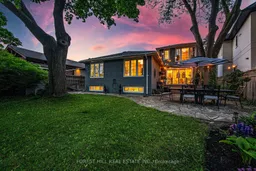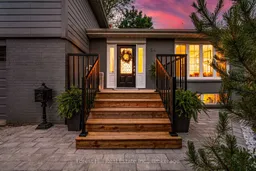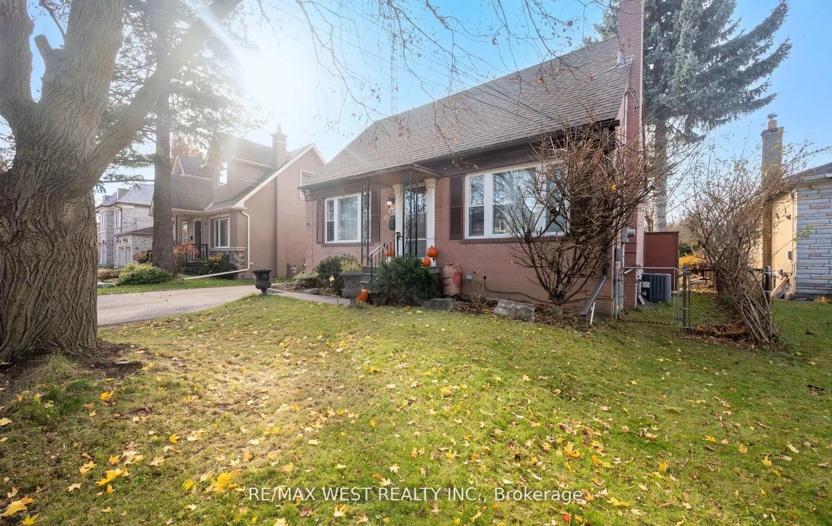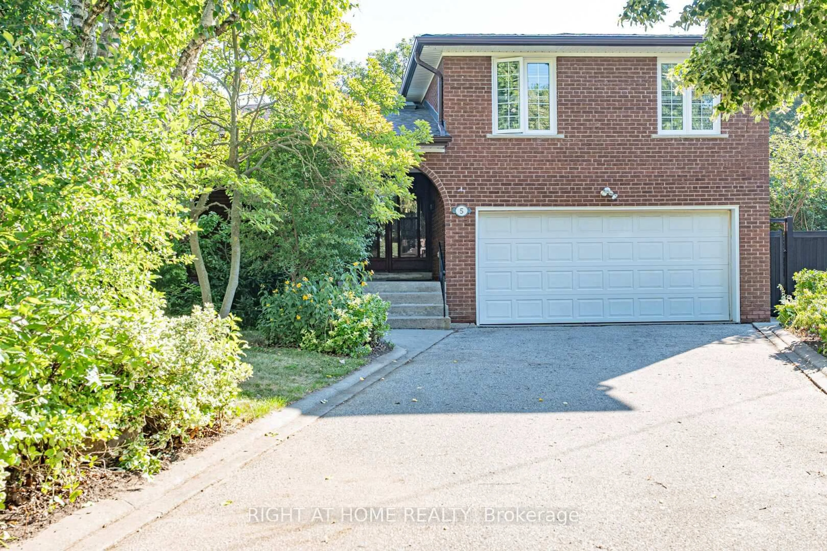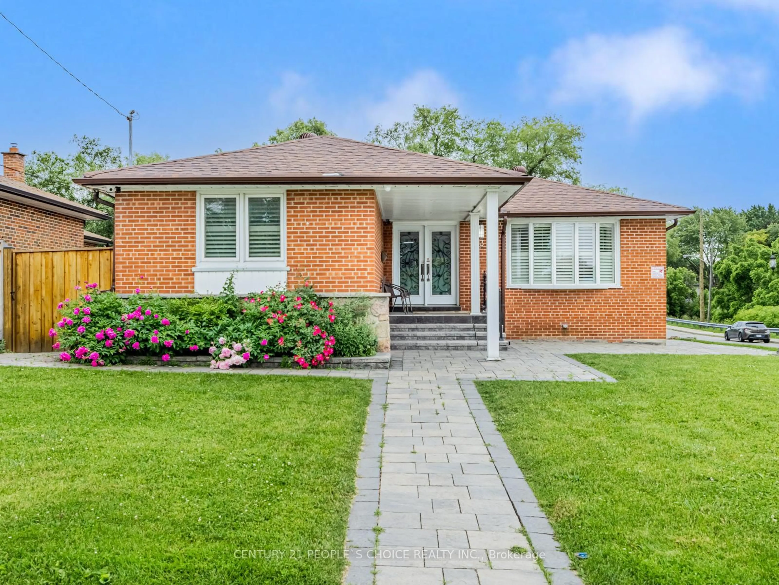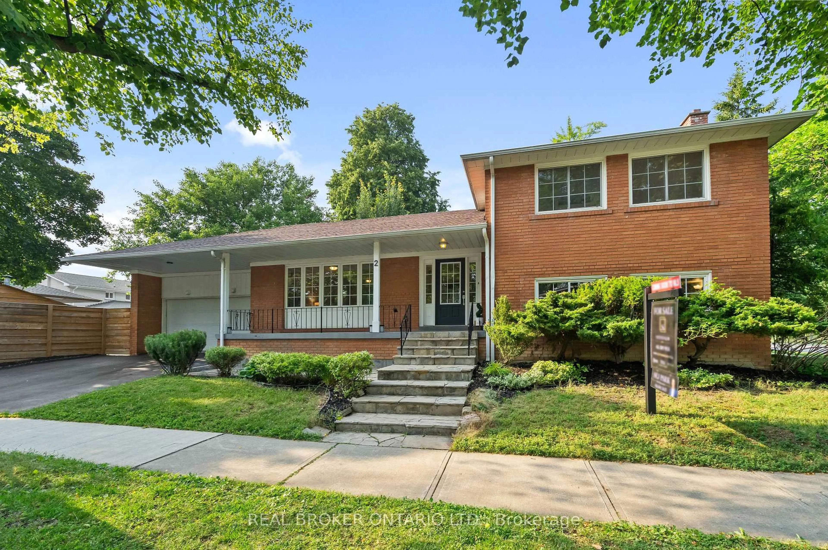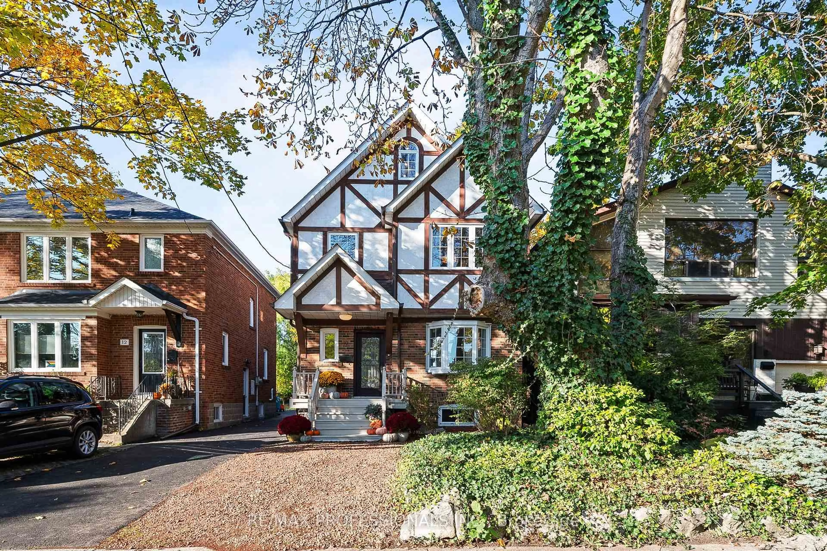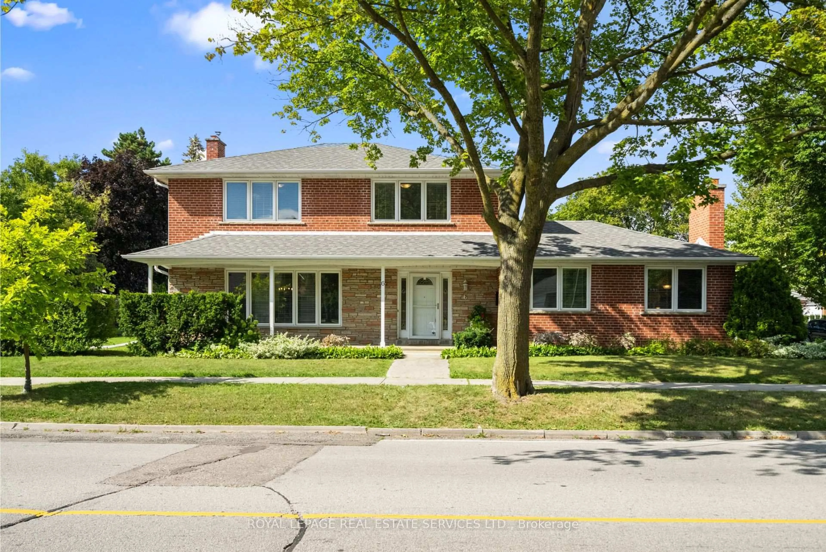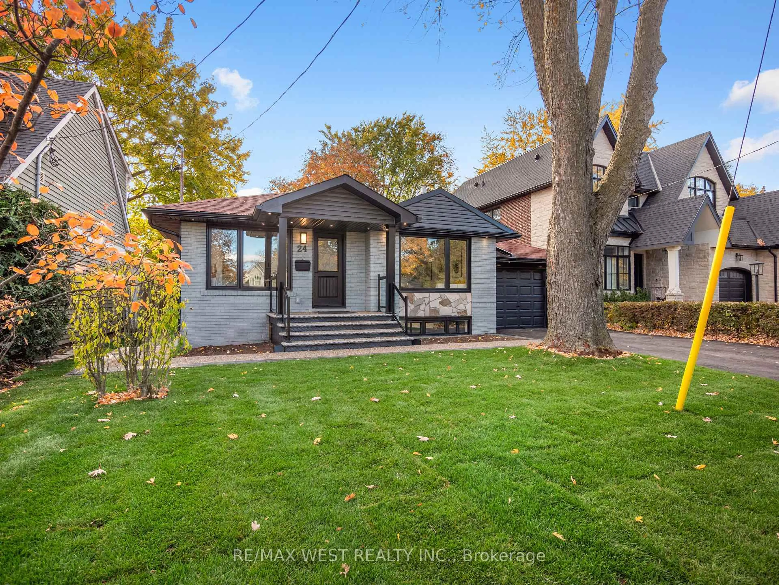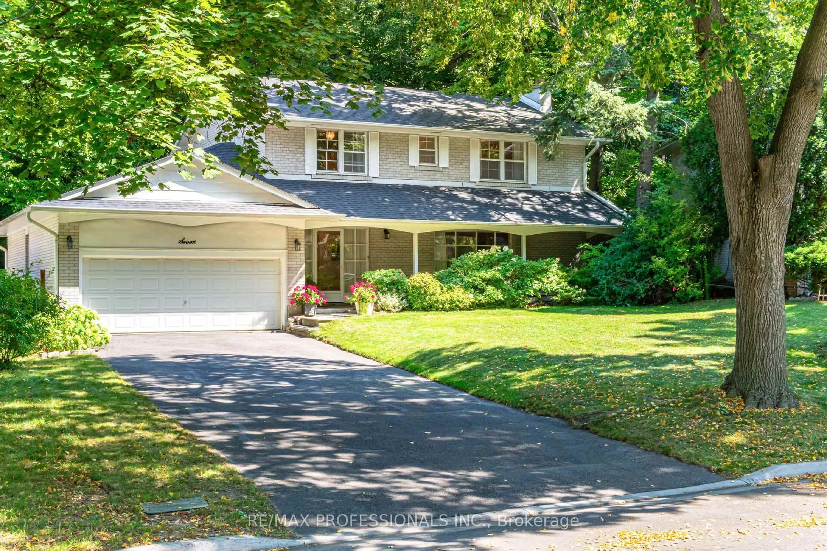Spectacular oversized premium 56ft ravine lot an incredible opportunity for multigenerational living in one of Etobicoke's most cherished hidden gem neighbourhoods.Welcome to 24 Upminster Crescent, a truly captivating 4+1 bedroom home offering over 3000 sqft of livable space. From the moment you arrive, you'll be swept away by its personality, warmth, and thoughtfully curated design.Featuring 3 generous bedrooms on the main floor, plus a stunning private Master loft retreat with a luxurious ensuite (with heated floors & towel rack) and a one-of-a-kind dressing room, this space is ideal as a secluded primary suite, but also offers the flexibility to serve as a private home office, creative studio, guest quarters, or peaceful sanctuary truly a space with endless possibilities..this home redefines lifestyle living. Enjoy your morning coffee overlooking the lush, uninterrupted beauty of West Deane Park and Mimico Creek a rare, million-dollar ravine view that feels like a peaceful and modern French Farmhouse escape right in the city.The heart of the home is a sun-drenched, skylit eat-in kitchen that opens onto a beautifully landscaped backyard with an English garden feel, natural stone patio, and a lookout patio perfect for sunsets, wine, and stargazing.The lower level features a spacious family/games room, a huge designer laundry room with extensive counter space and storage, making laundry enjoyable, and a chic New York-style in-law suite complete with a full kitchen and above-ground windows making it ideal for multigenerational living or income potential. With limitless potential, this unforgettable home is a must-see. Photos can not do justice to this spectacular property! You wont find another like it.
Inclusions: S/S Gas Stove, S/S Elec Stove, Built-in Dishwasher, S/S Fridge, fridge, S/S Range hood, Washer, Dryer, All Window Coverings, All Electrical Light Fixtures. Garden Shed.
