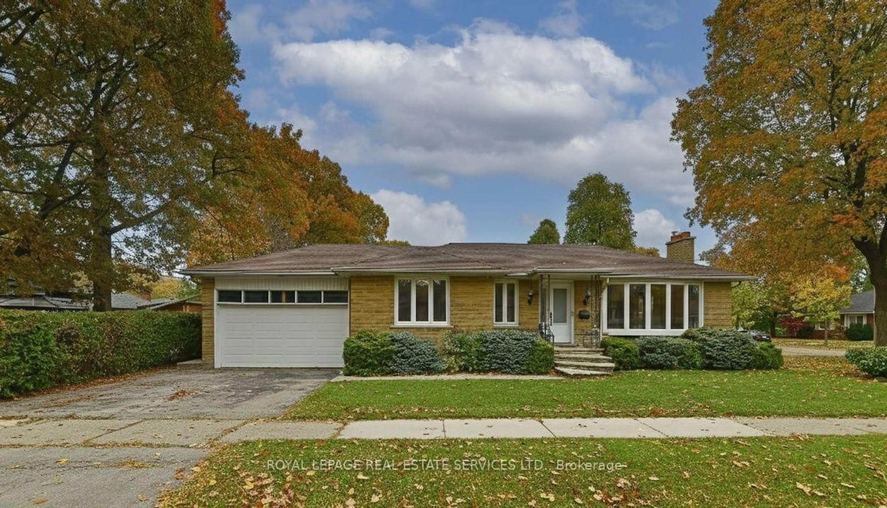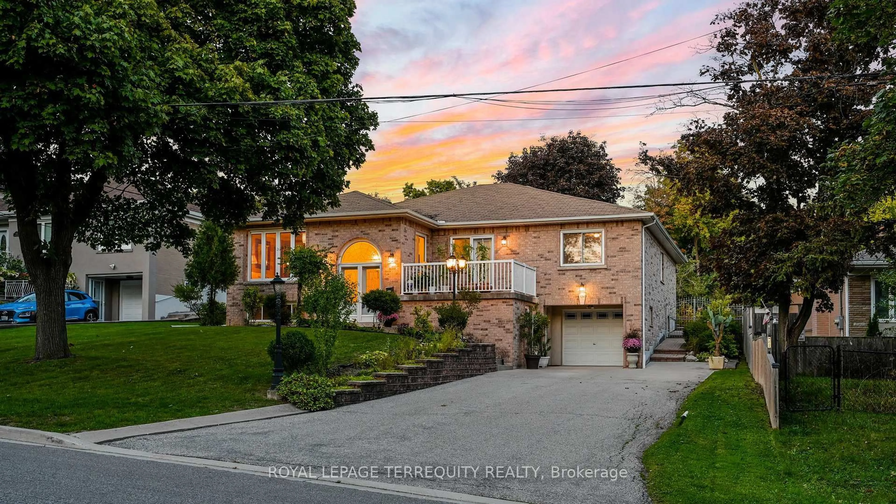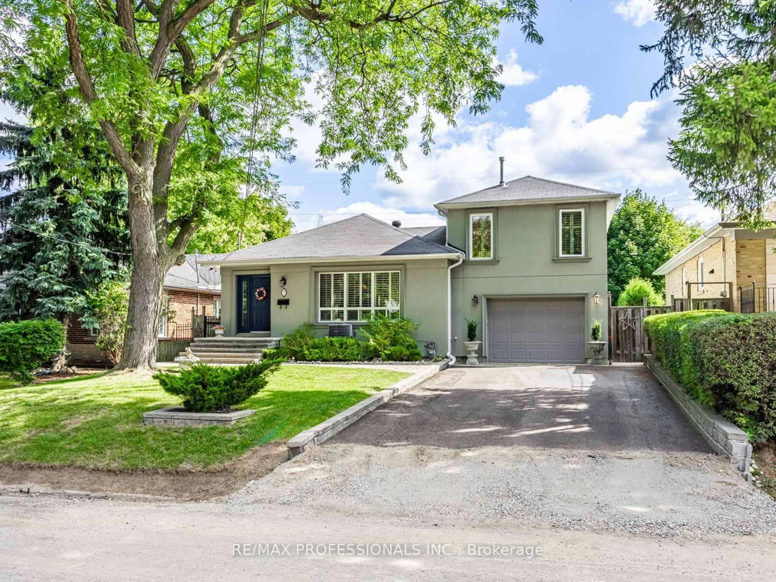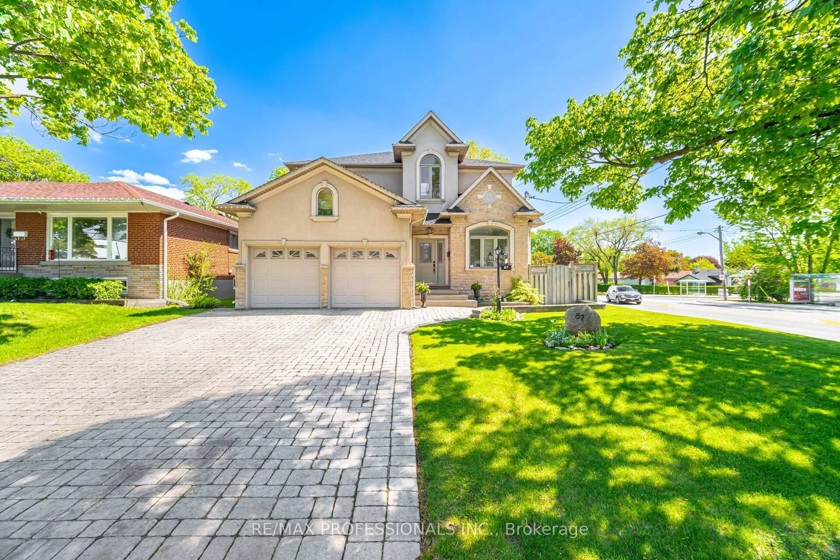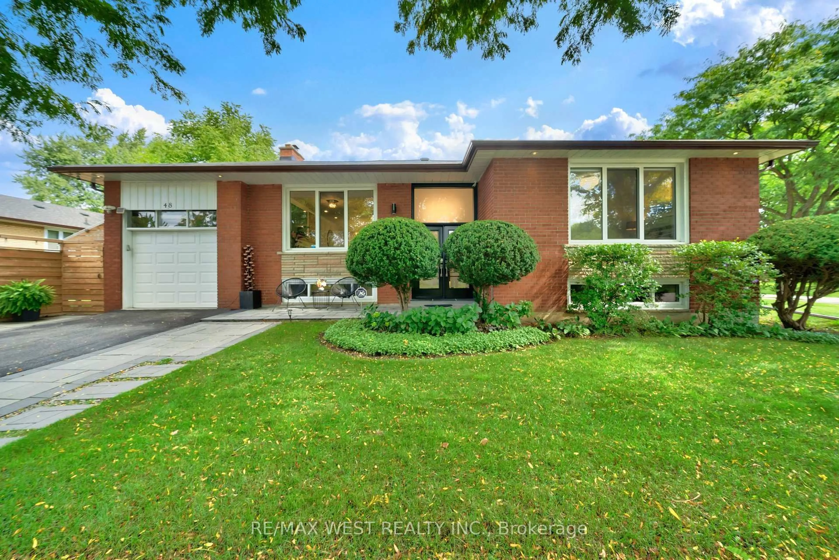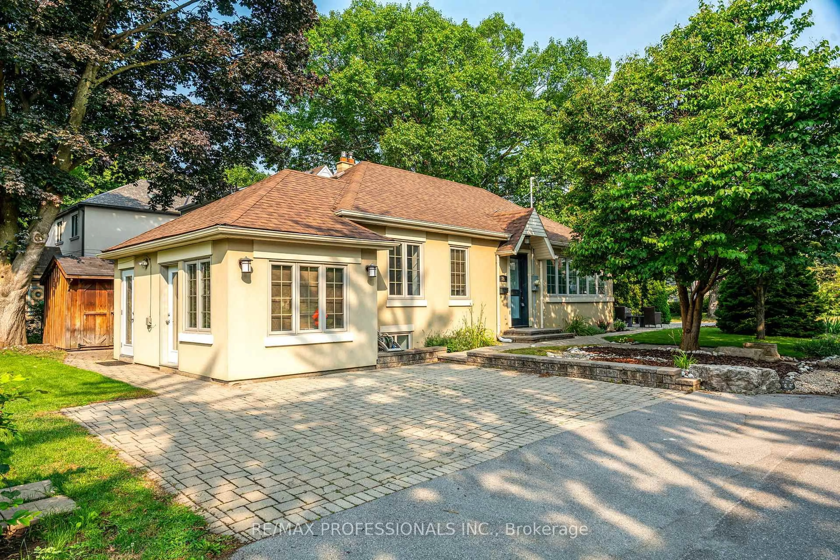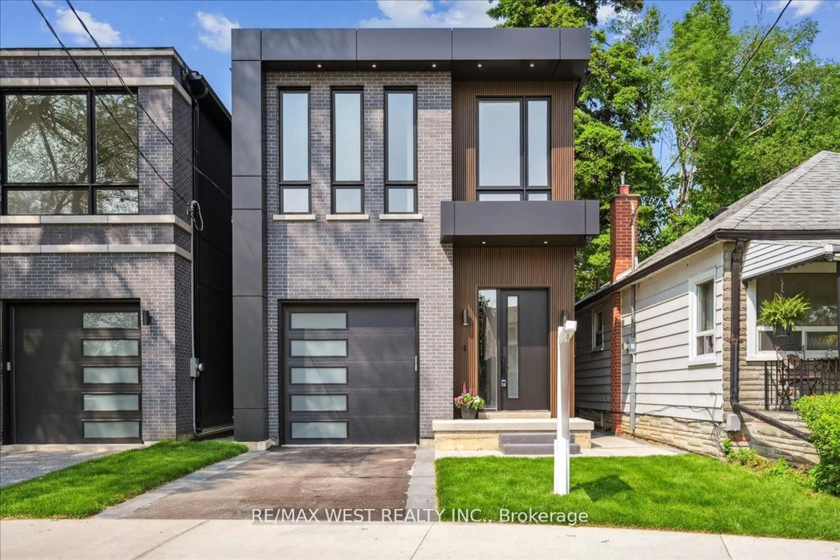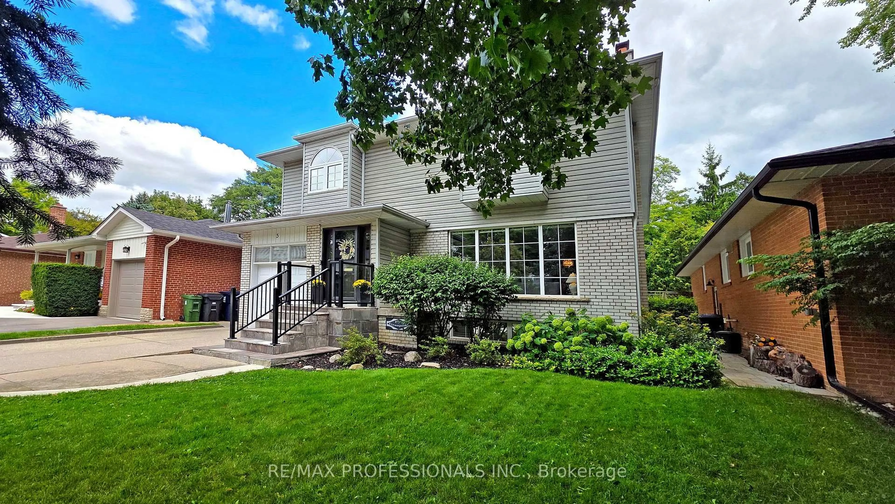"Prime Sunnylea". Georgian Influence Brick home in this coveted west end community. Comfortable and classic, formal principal rooms bookended by oversized windows providing a plethora of natural light. Enlarged kitchen features a sleek stainless breakfast bar overlooking the landscaped backyard. Convenient main floor Powder Room. Primary Features a wall to wall built in plus closet for ample storage - shop till you drop. Two additional Bedrooms for the littles. Basement recreation room with above grade windows for movie night. A versatile home office or additional bedroom with a 3 piece ensuite. Understated Neutral Decor. Wake up at 8:15, have breakfast and be at sought after Sunnylea Public School by 8:30. Acclaimed Schools for all Ages. Enjoy tranquility, especially on evenings and weekends. Stroll to the Kingsway Shops, Restaurants, Green Grocers &TTC Entrance. Ideal neighbourhood for families looking for proximity to amenities: two community centres with pools, arenas, Humber River and Martin Goodman trails, golf courses and so much more. Easy Access to Pearson and the Financial District. You have Arrived.
Inclusions: STAINLESS STEEL REFRIGERATOR, DUAL FUEL STOVE, RANGEHOOD, BUILT IN DISHWASHER. FREESTANDING MICROWAVE, ELECTRIC LIGHT FIXTURES. CEILING FAN. REMOTE BLINDS, ROMAN BLINDS. FIREPLACE GRATE & SCREEN. 2 WALL MOUNT AC., BATHROOM MIRRORS. WASHER & DRYER. TANKLESS HOT WATER & BOILER.
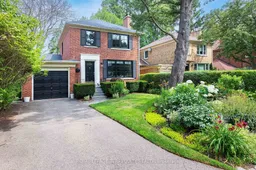 40
40


