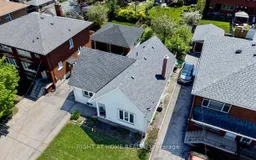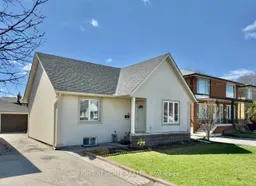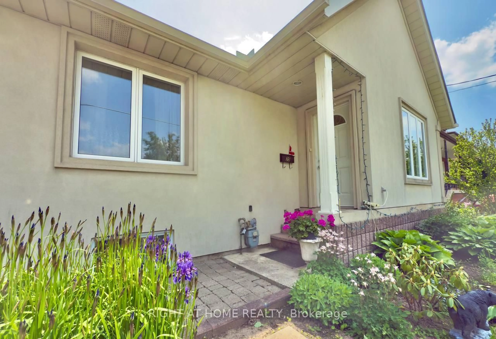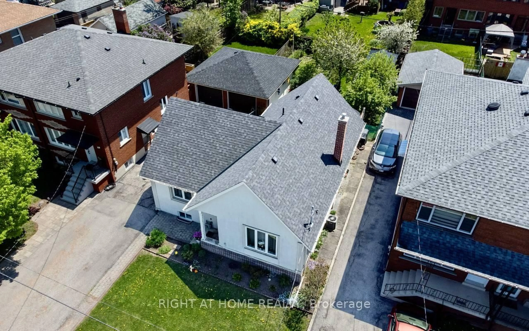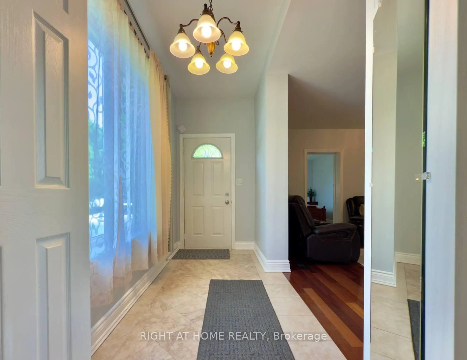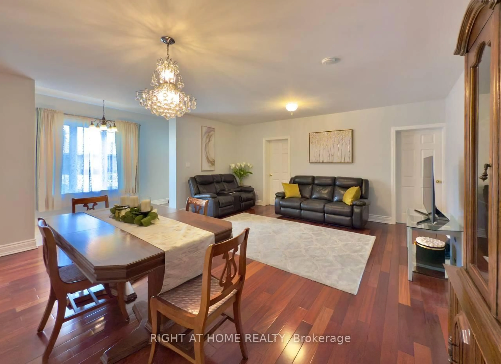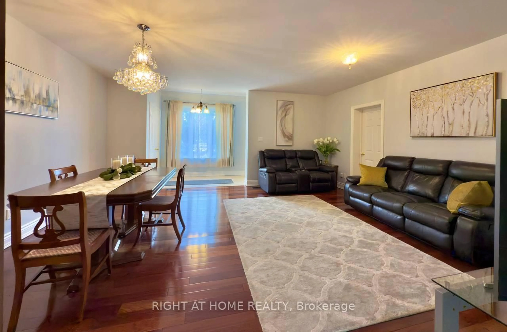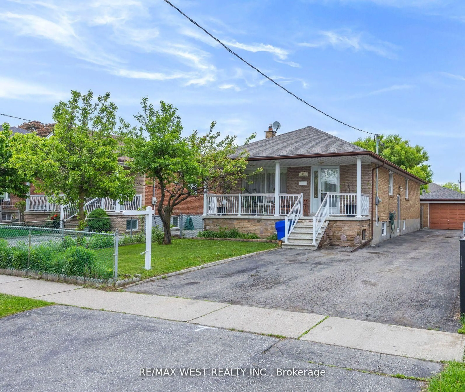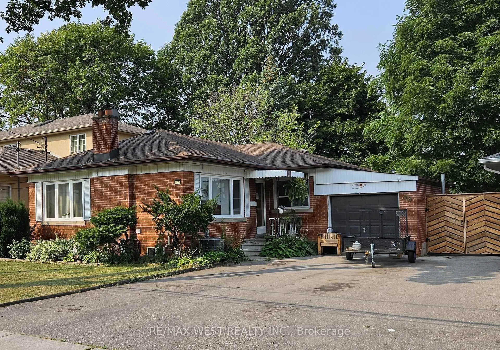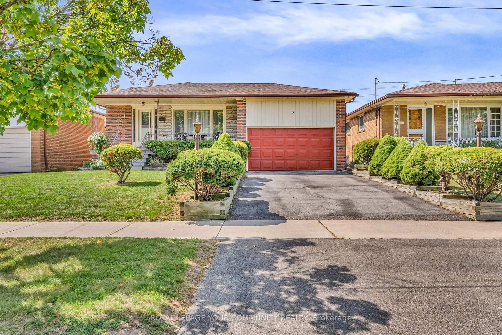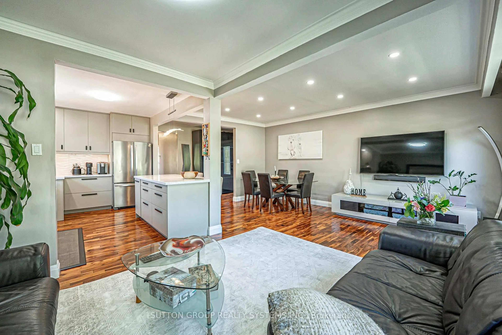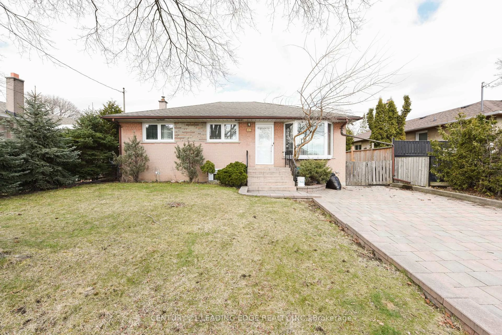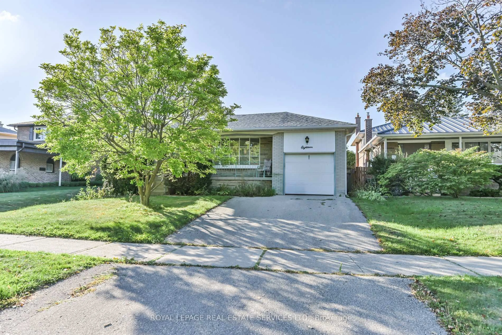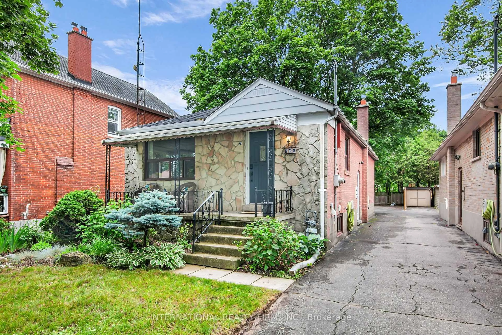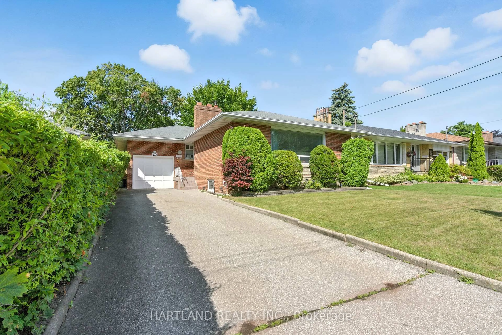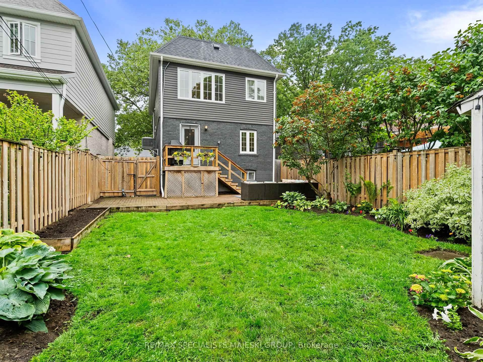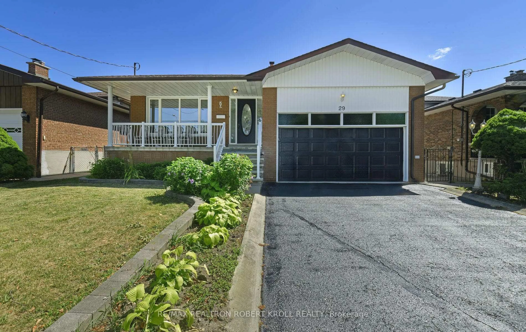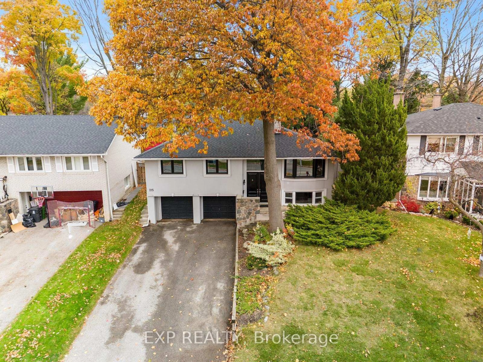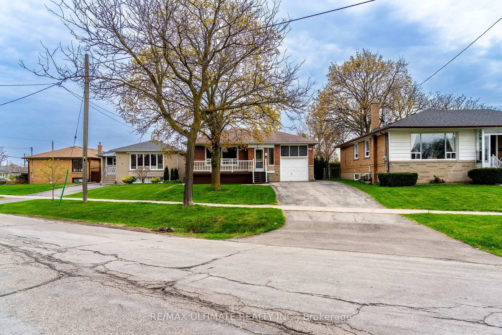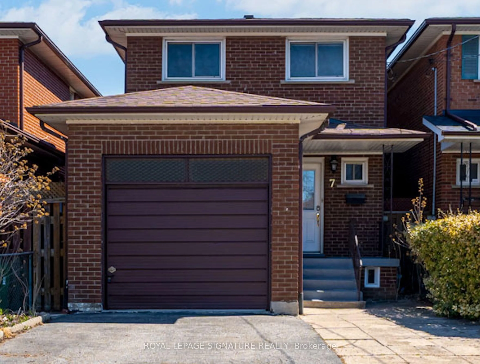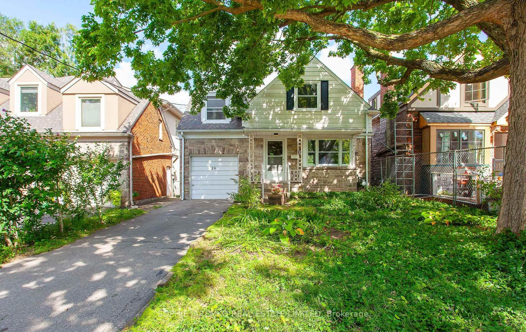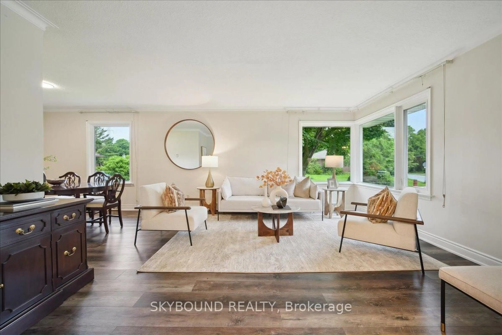25 Burlingame Rd, Toronto, Ontario M8W 1Y7
Contact us about this property
Highlights
Estimated valueThis is the price Wahi expects this property to sell for.
The calculation is powered by our Instant Home Value Estimate, which uses current market and property price trends to estimate your home’s value with a 90% accuracy rate.Not available
Price/Sqft$867/sqft
Monthly cost
Open Calculator

Curious about what homes are selling for in this area?
Get a report on comparable homes with helpful insights and trends.
+3
Properties sold*
$1.1M
Median sold price*
*Based on last 30 days
Description
Tucked away on a quiet, tree-lined street, this beautifully maintained two-bedroom bungalow sits on a generous 45 x 125 ft lot, offering plenty of outdoor space and a fully fenced backyard, perfect for relaxation or entertaining. Inside, a bright, inviting kitchen opens to a spacious deck, ideal for morning coffee or evening meals outdoors. The sun-filled living room features a large picture window that brings the outdoors in, creating a warm and welcoming atmosphere. An adjoining informal dining area enhances the space, making it great for everyday living and hosting. Two well-sized bedrooms include ample closet space and beautiful hardwood flooring throughout. The separate side entrance leads to a versatile lower level, complete with a cozy recreational room, an additional bedroom or office, a 3-piece bath, and excellent potential for an in-law suite. Located just steps from Etobicoke Valley Park with its scenic creek-side trails and abundant green space. Enjoy access to the Alderwood Community Centre featuring a pool, library, tennis courts, and hockey rink. You're also minutes from the Long Branch GO Station, Sherway Gardens, Pearson Airport, and major highways, making commuting and errands a breeze. A rare gem that combines charm, location, and incredible potential, this is the one you have been waiting for. Welcome home.
Property Details
Interior
Features
Main Floor
Living
5.2 x 5.61hardwood floor / Combined W/Dining
Dining
5.2 x 5.61hardwood floor / Combined W/Living
Kitchen
4.75 x 4.03hardwood floor / Breakfast Area / W/O To Deck
Primary
3.98 x 2.97hardwood floor / Closet / Window
Exterior
Features
Parking
Garage spaces 1
Garage type Detached
Other parking spaces 4
Total parking spaces 5
Property History
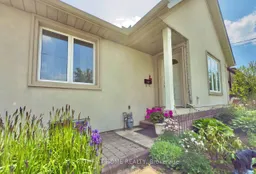 39
39