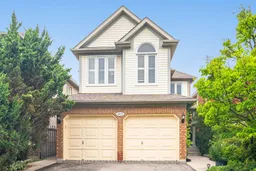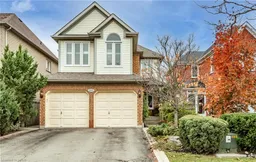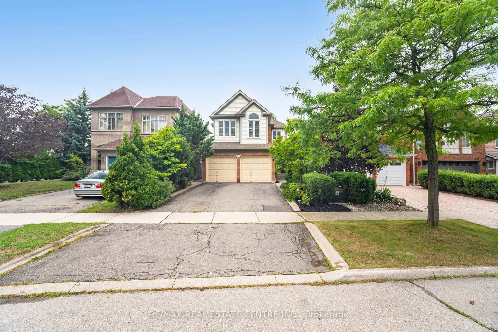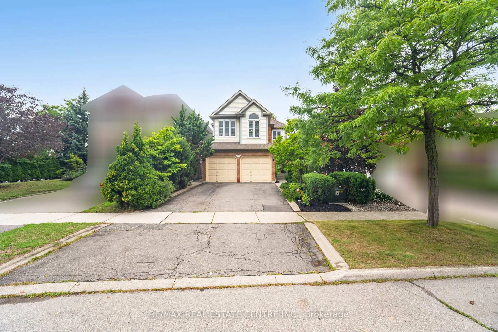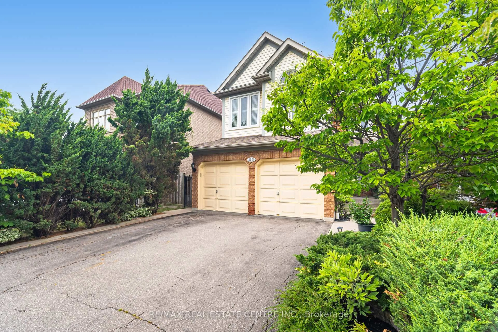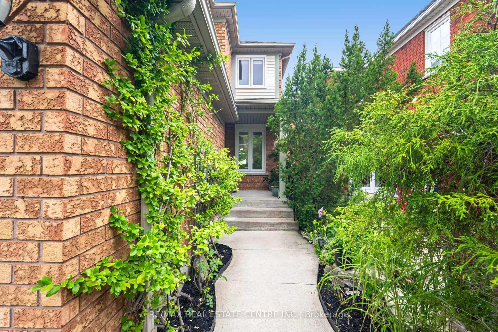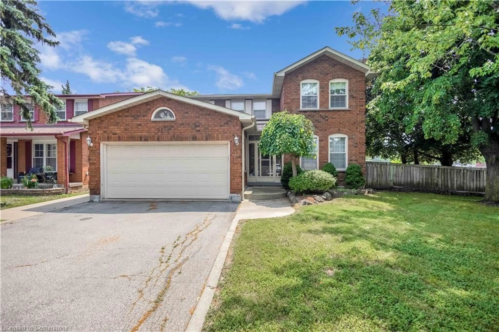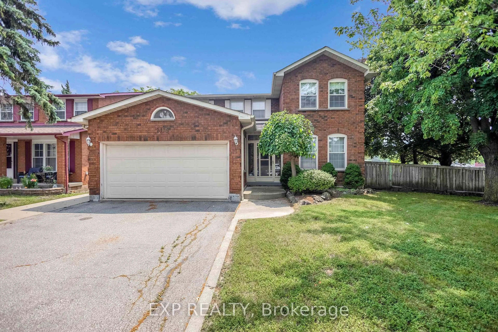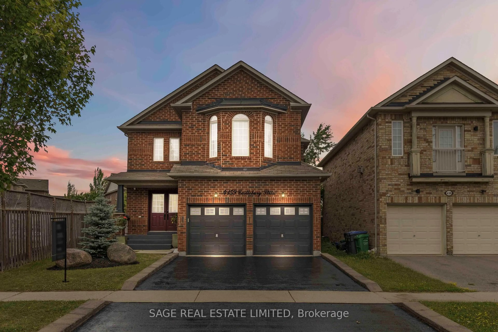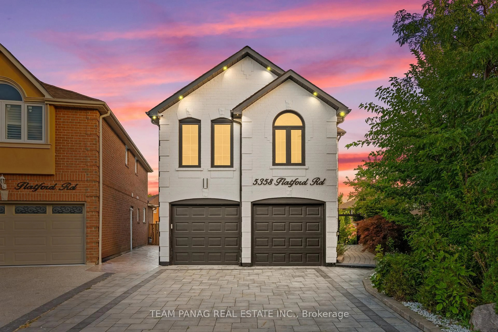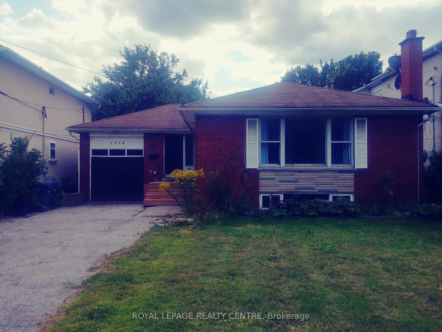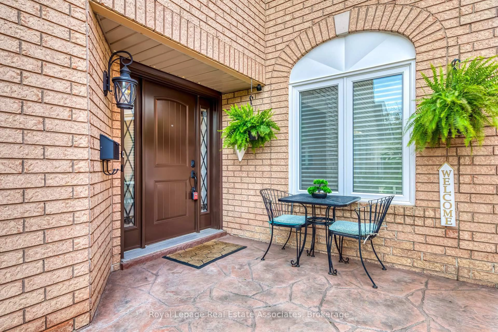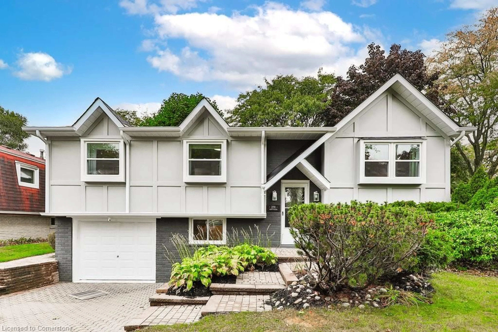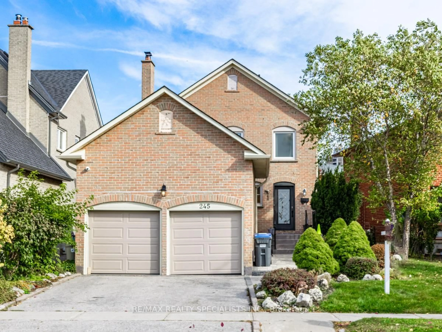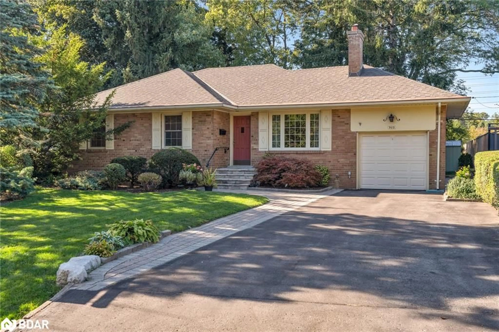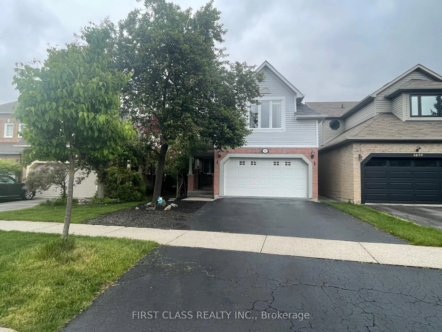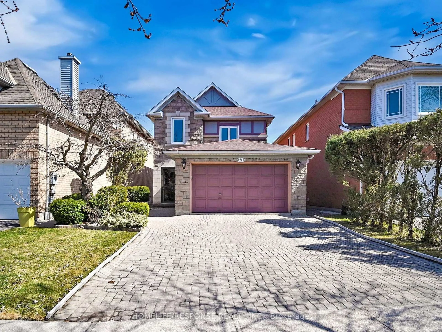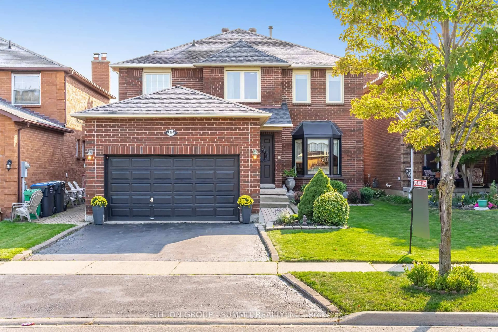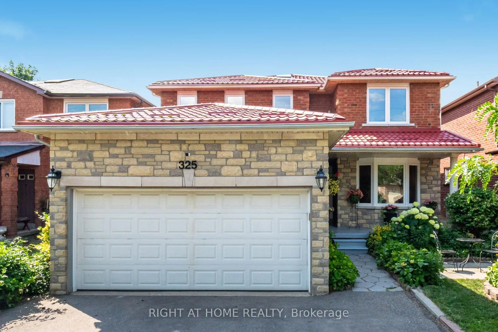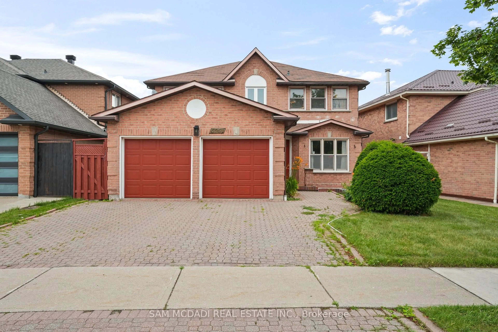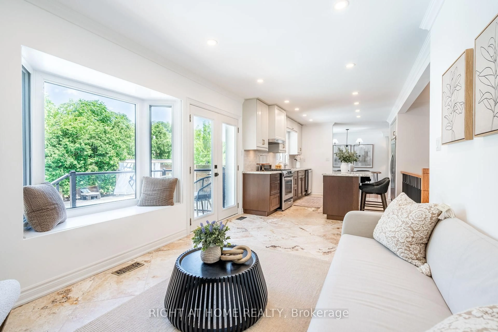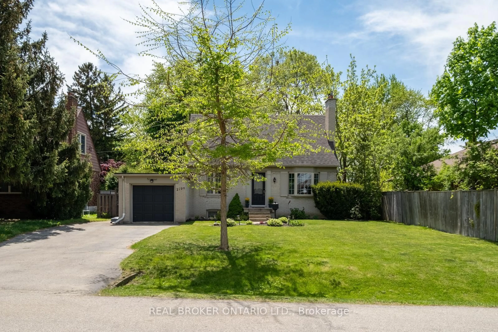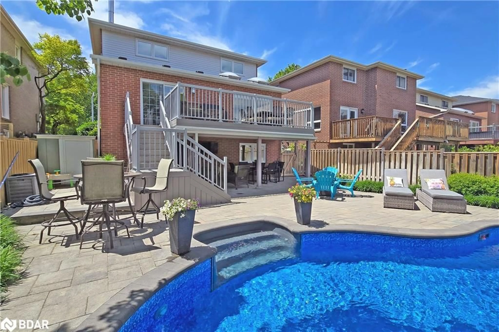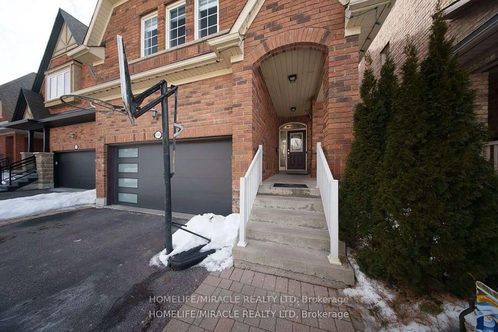2931 Gardenview Cres, Mississauga, Ontario L5M 5T3
Contact us about this property
Highlights
Estimated valueThis is the price Wahi expects this property to sell for.
The calculation is powered by our Instant Home Value Estimate, which uses current market and property price trends to estimate your home’s value with a 90% accuracy rate.Not available
Price/Sqft$723/sqft
Monthly cost
Open Calculator

Curious about what homes are selling for in this area?
Get a report on comparable homes with helpful insights and trends.
+8
Properties sold*
$1.3M
Median sold price*
*Based on last 30 days
Description
Welcome To This Beautiful, Well-Maintained Home Nestled In A Quiet, Family-Friendly Neighbourhood in Desirable Central Erin Mills. Spacious Foyer Leads to a Bright Living Room with adjacent Dining Area. Modern Kitchen Features Brand New Stainless Steel Appliances, Extended Pantry, and Breakfast Area with Walk-out To A Fully fenced, Landscaped Yard with Mature Trees. Enjoy a large deck , Gazebo and hardscaped Hot Tub-Ideal for entertaining. Gas Hook-up for BBQ. Upper Level Includes a Sun-Filled Family Room With Large Windows and Gas Fireplace. Primary Bedroom Overlooks the Backyard and Includes a Walk-In Closet and 4-Piece Ensuite. Two Additional Bedrooms with Large Closet and 2nd Bedroom Overlooks the Front Yard. Main Floor Laundry Double Car Garage with Amp EV Charger. Finished Basement with Separate Entrance from Garage Includes Recreation Room, Two Bedroom (Rented), Small Kitchen-Great Potential for In-Law Suite or Rental Income. Located in the Top School Zone-John Fraser S.S & S. Aloyasius Gonzaga Catholic S.S. Plus Highly Ranked Middle Elementary and Middle Schools. Close to Parks, Shopping, Credit Valley Hospital, Transit and Major Highways.
Property Details
Interior
Features
Main Floor
Laundry
0.0 x 0.0Ceramic Floor
Dining
3.99 x 3.3hardwood floor / Picture Window / Coffered Ceiling
Kitchen
2.95 x 3.81Ceramic Floor / Crown Moulding / Stainless Steel Appl
Breakfast
3.81 x 2.64Ceramic Floor / Pantry / W/O To Patio
Exterior
Features
Parking
Garage spaces 2
Garage type Attached
Other parking spaces 3
Total parking spaces 5
Property History
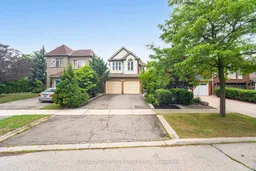 39
39