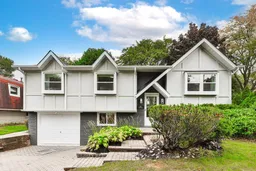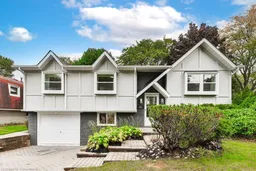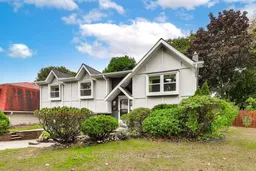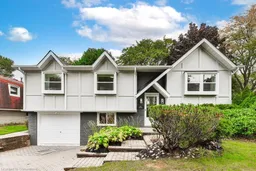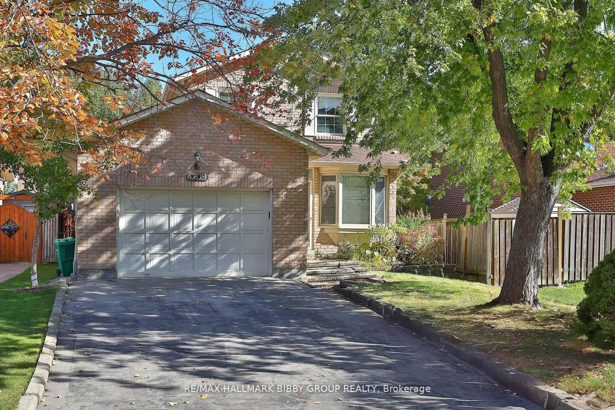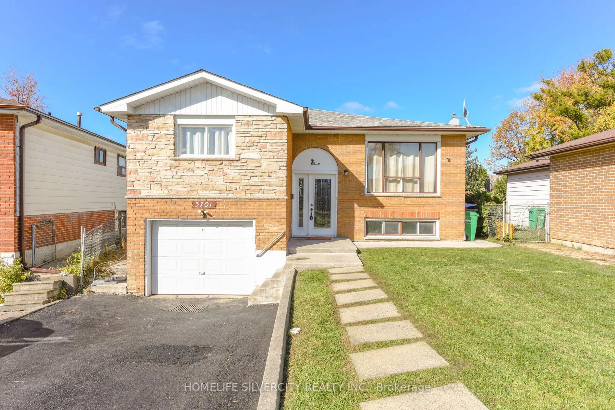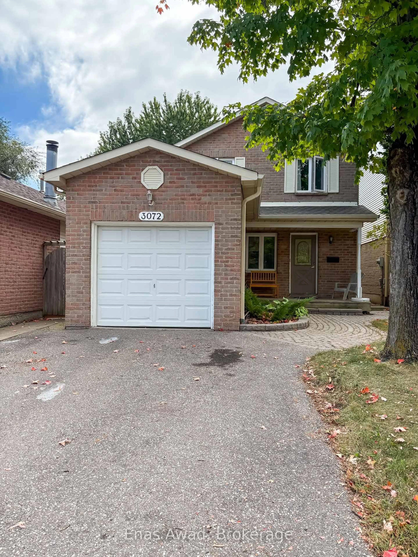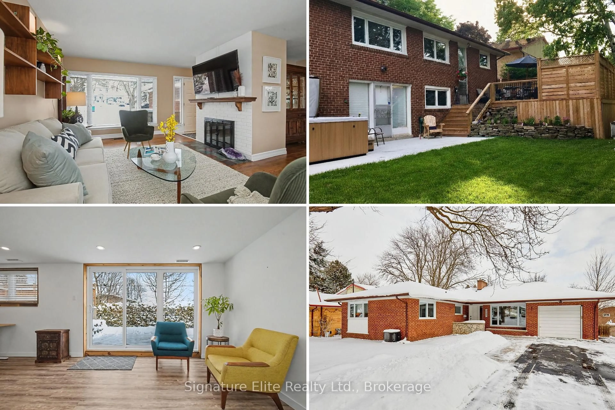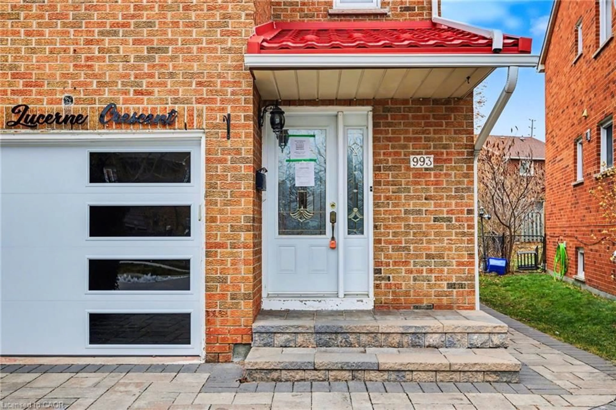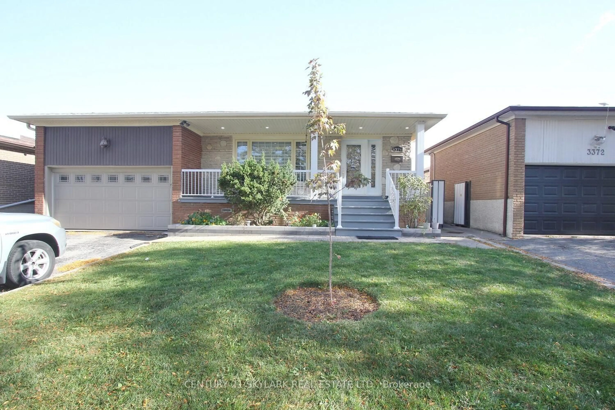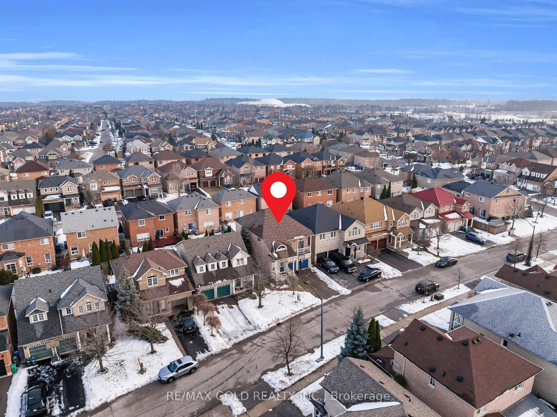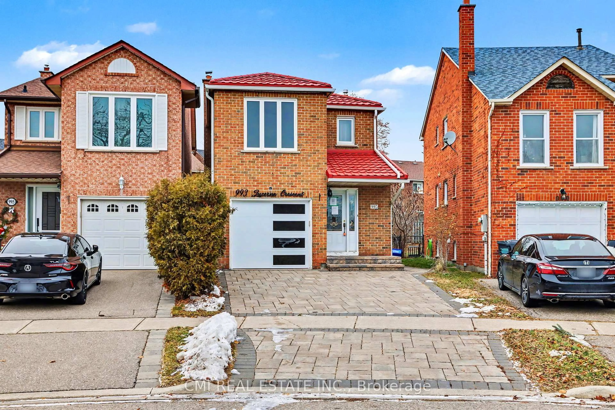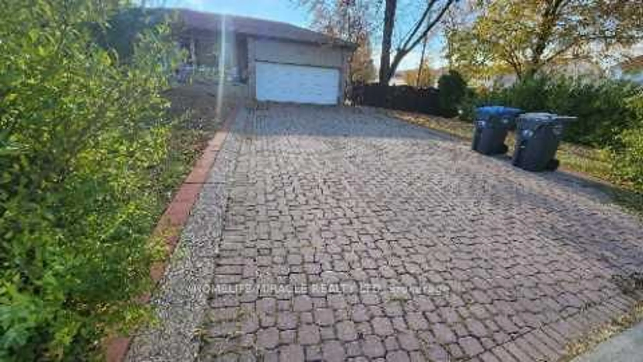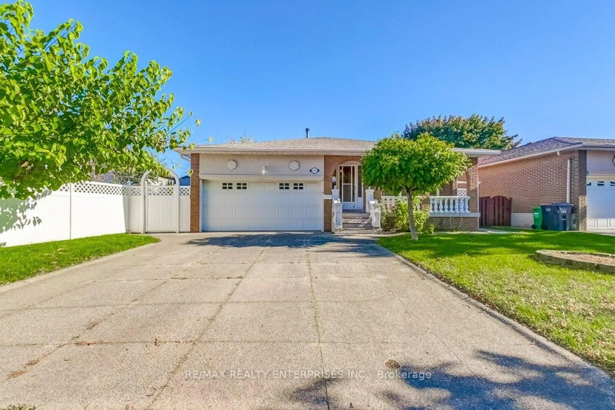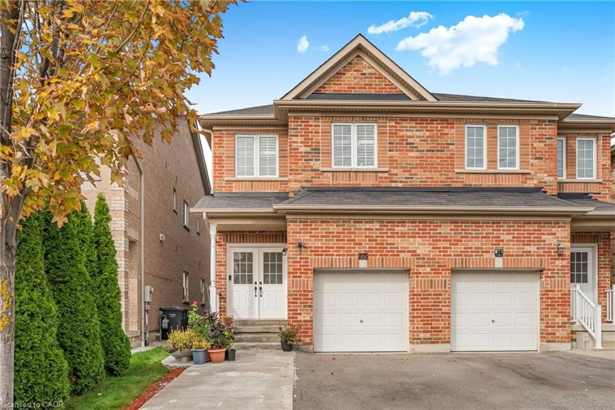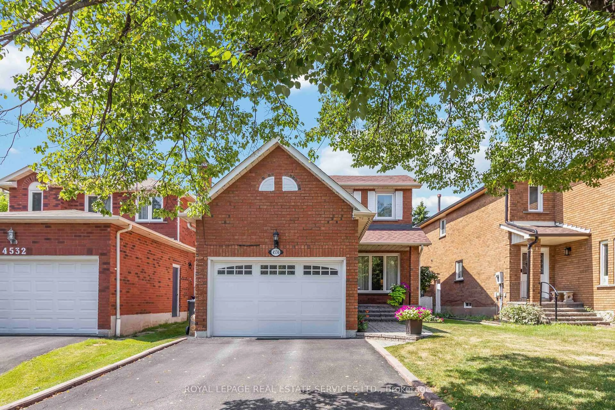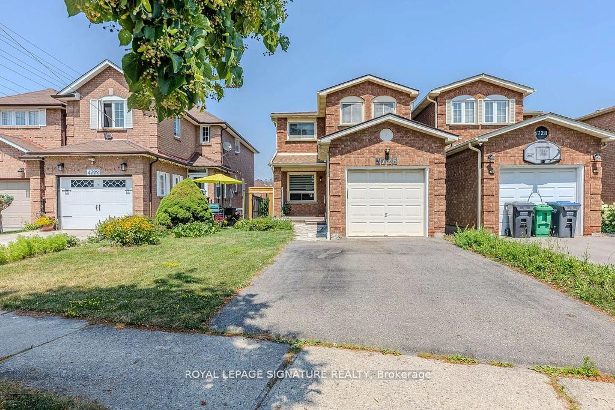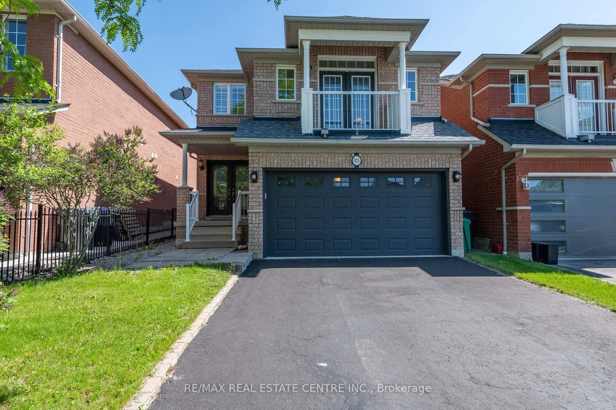This meticulously maintained 3+1 bedroom bungalow offers 1879 square feet of living space, showcasing immaculate pride of ownership. Set among charming properties and an impressive tree canopy, this corner detached home provides privacy with a tree-lined backyard on a 67x103 foot lot. Inside, the home features a beautifully renovated kitchen, updated main bathroom, and engineered hardwood flooring throughout. The finished basement includes a spacious rec room, bedroom, full bath, and large windows that flood the space with natural light. Over $60K has been spent on recent upgrades, including new roof shingles, front windows, furnace, AC, updated main bath, kitchen, modern light fixtures, garage door opener and much more. All complemented by fresh paint throughout. Conveniently located near the QEW, Trillium Hospital, tennis club, community center, top schools, Huron Park, and major shopping hubs like Square One and Sherway Gardens.
Inclusions: New roof shingles, new furnace, new AC, new front windows, new GDO, new modern light fixtires, freshly painted, S/S appliances: fridge, stove, B/I D/W, washer/dryer, All window coverings, All ELF's, GDO, camera above garage
