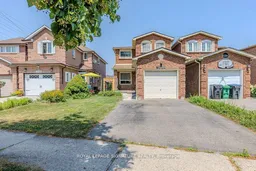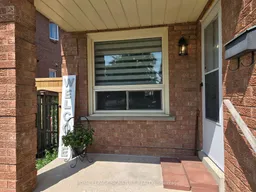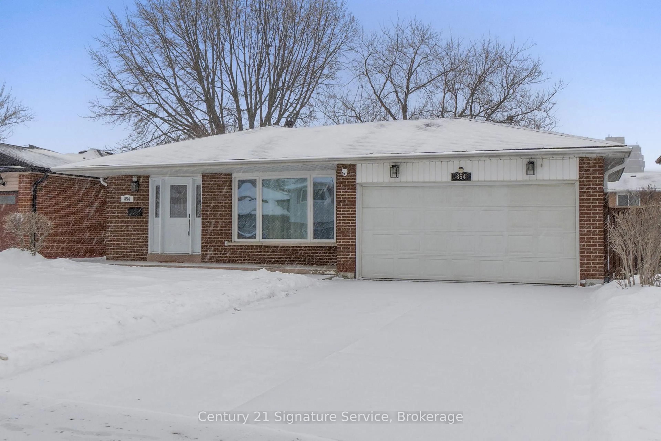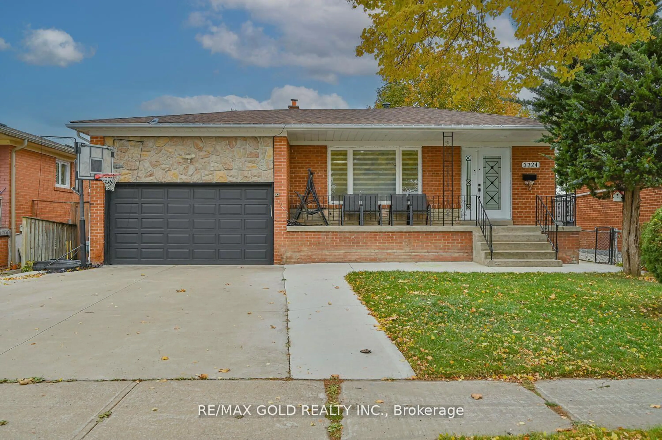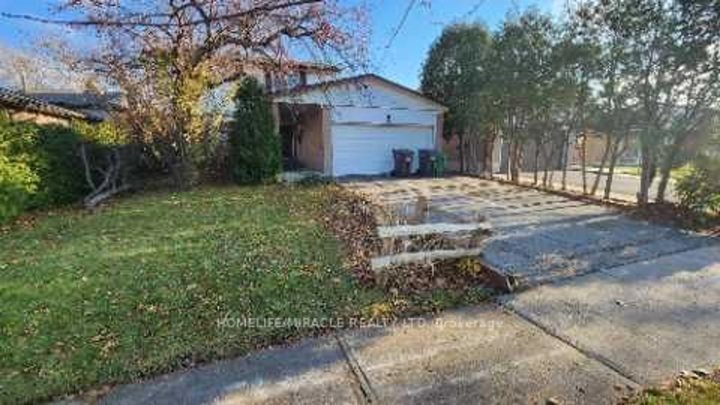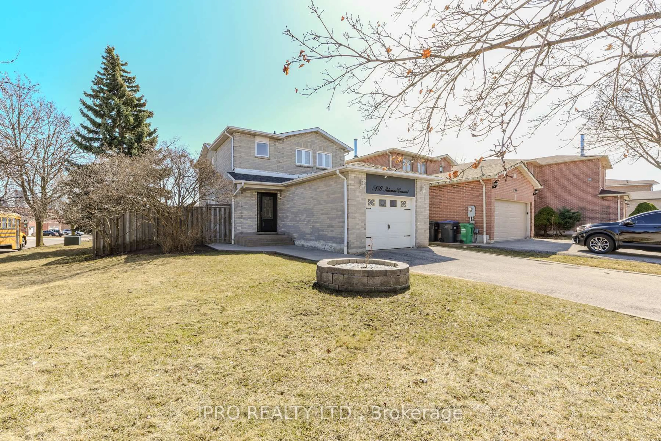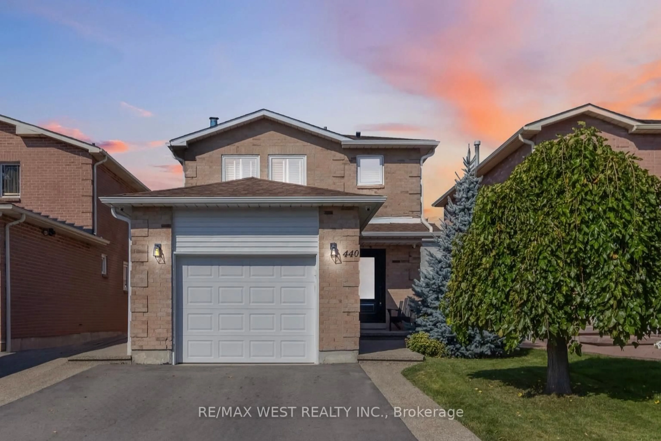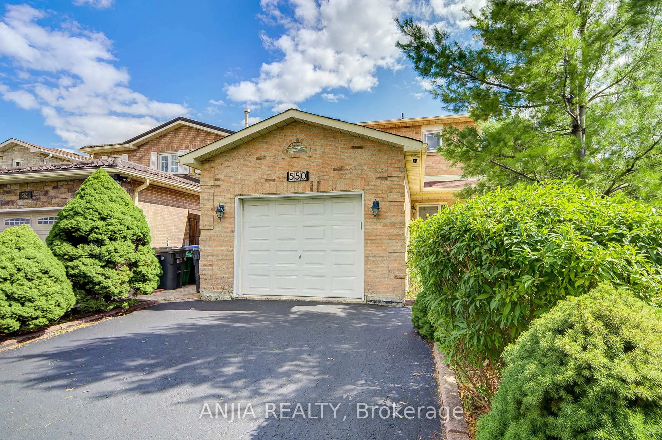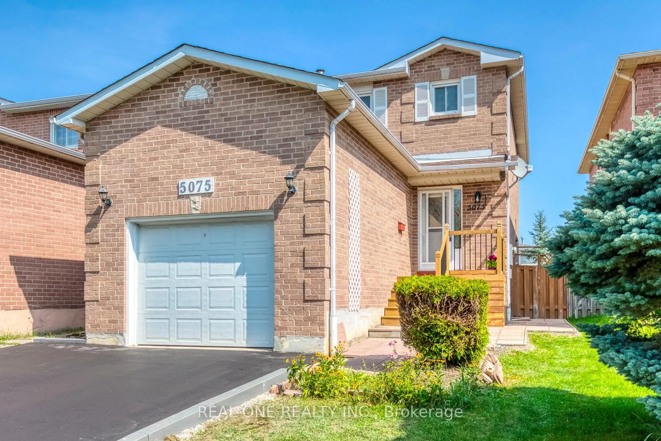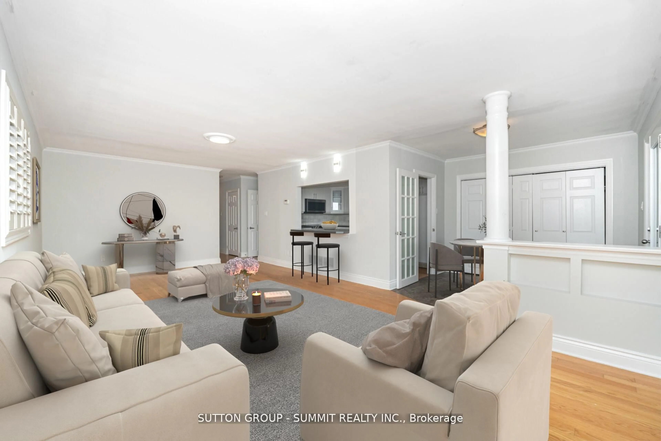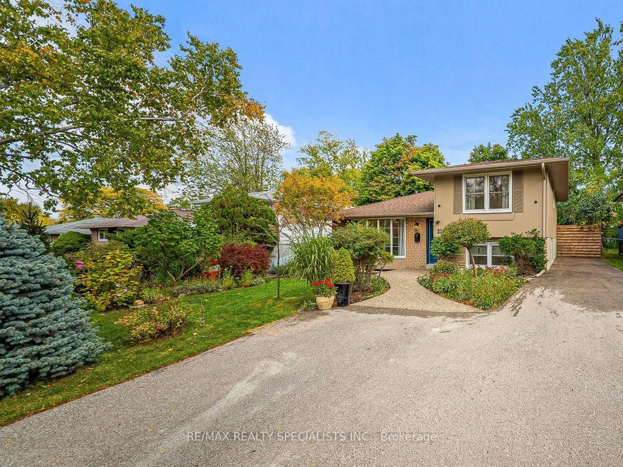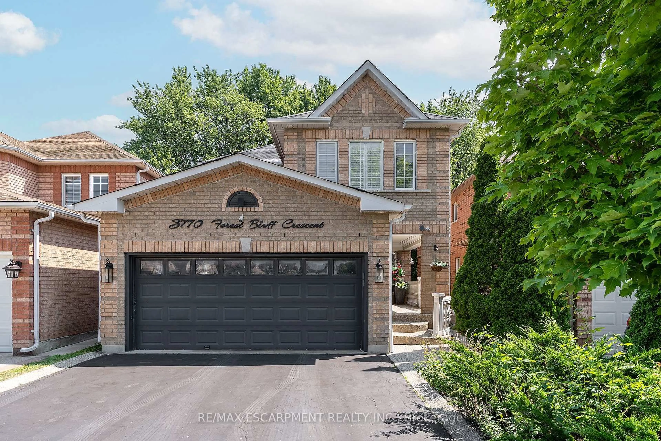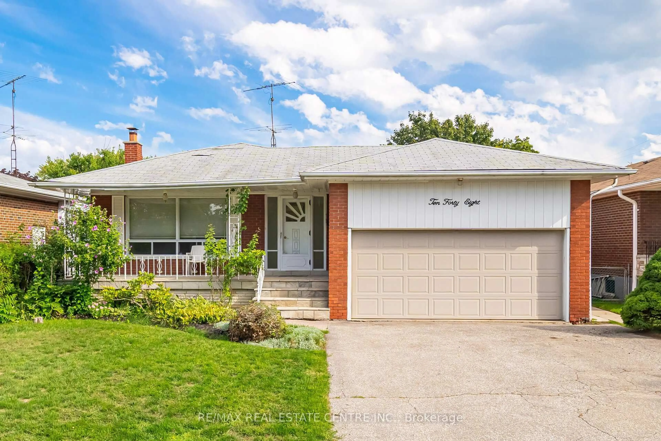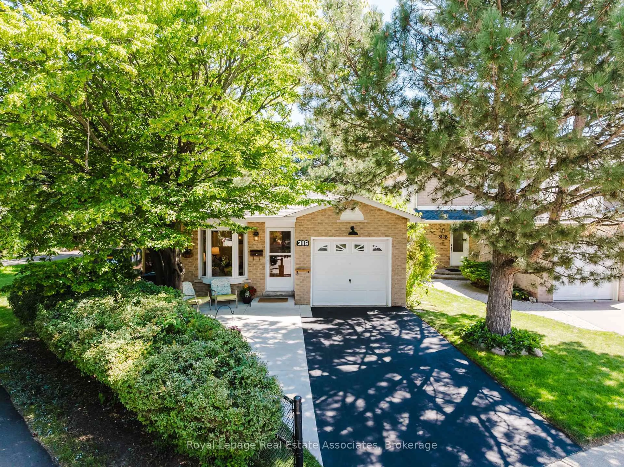Welcome to this premium 3BR4WR link-detached family home at prime location Mississauga. Great layout with finished basement walk-out backyard towards green space. Many upgrades Including: kitchen appliance, granite countertops, cabinets, crown moulding, ceiling 2023, floor 2024, basement kitchen gas stove 2000, newer furnace 2023 and backyard deck 2024, roof and AC 2022, security system, Finished Basement including 3 pc ensuite, kitchen with gas stove, 2 freezers and 1 mini-fridge, pot light ceiling, gas fireplace in spacious recreation area. Income potential from separate entrance to finished basement apartment with kitchen and washroom. Clean & Well Maintained - Move-In Ready. Close To Iceland, Paramount Center, Community Centre, Square One, Golf Course, Hwy 403, Hurontario LRT, Library, Shopping's, Churches, Schools, Parks, ... - A Place Of Your Dreamed Home! Welcome to this premium 3BR4WR link-detached family home at prime location Mississauga. Great layout with finished basement walk-out backyard towards green space. Many upgrades Including: kitchen appliance, granite countertops, cabinets, crown moulding, ceiling 2023, floor 2024, basement kitchen gas stove 2000, newer furnace 2023 and backyard deck 2024, roof and AC 2022, Finished Basement including 3 pc ensuite, kitchen with gas stove, 2 freezers and 1 mini-fridge, pot light ceiling, gas fireplace in spacious recreation area. Separate entrance for income potential with finished basement apartment with kitchen and washroom. Clean & Well Maintained - Move-In Ready. Close To Iceland, Paramount Center, Community Centre, Square One, Golf Course, Hwy 403, Hurontario LRT, Library, Shopping's, Churches, Schools, Parks, ... - A Place Of Your Dreamed Home!
Inclusions: Existing 1 Fridge and 1 mini fridge, 1 electric Stove, 1 gas stove, 2 Range Hoods, 2 Freezers, Washer & Dryer, All Elf's And Window Coverings Existing 1 Fridge and 1 mini fridge, 1 electric Stove, 1 gas stove, 2 Range Hoods, 2 Freezers, Washer & Dryer, All Elf's And Window Coverings
