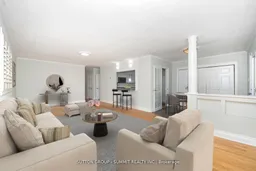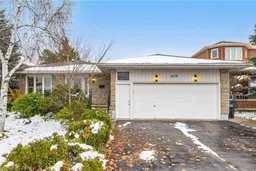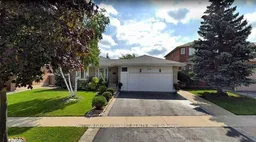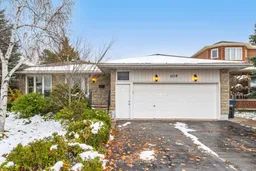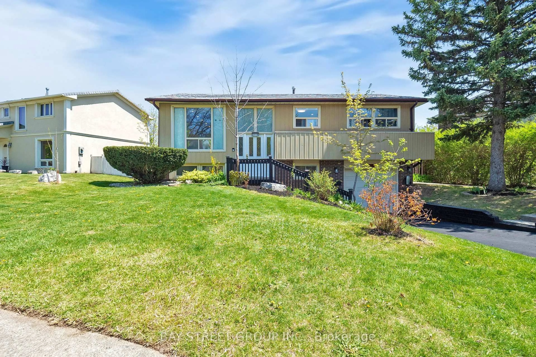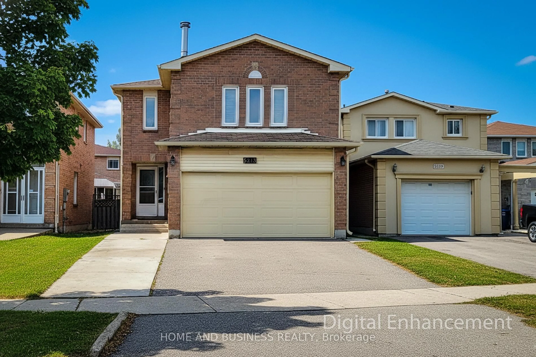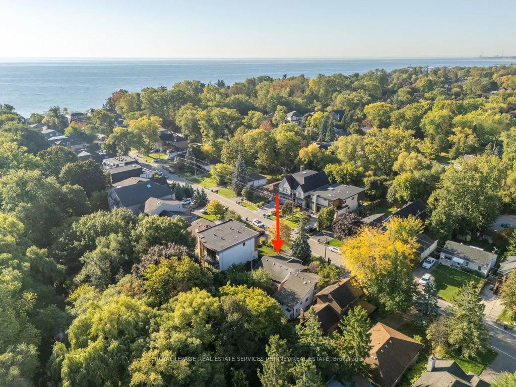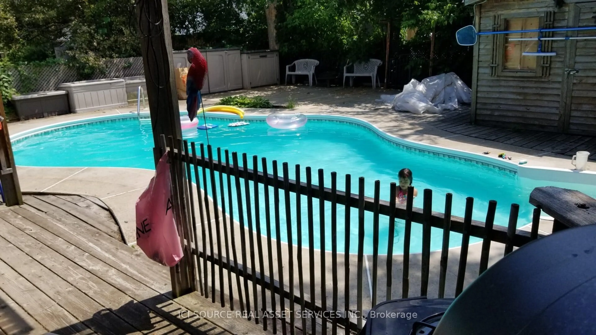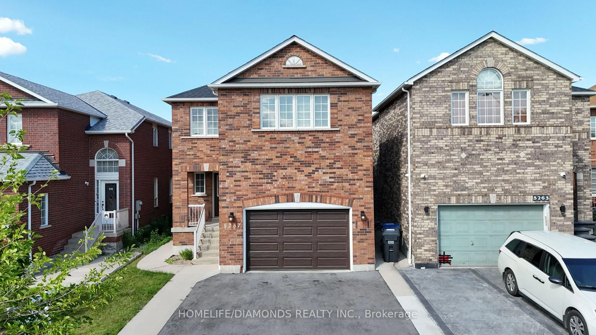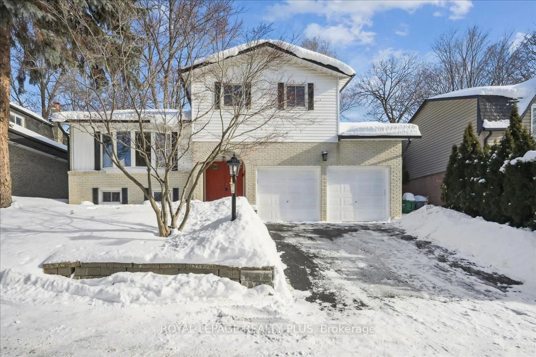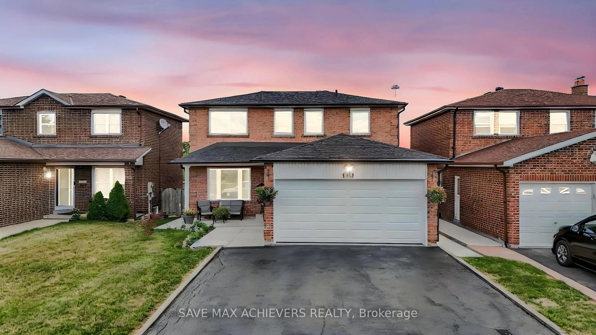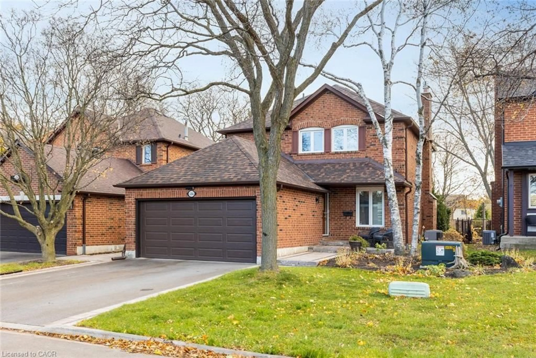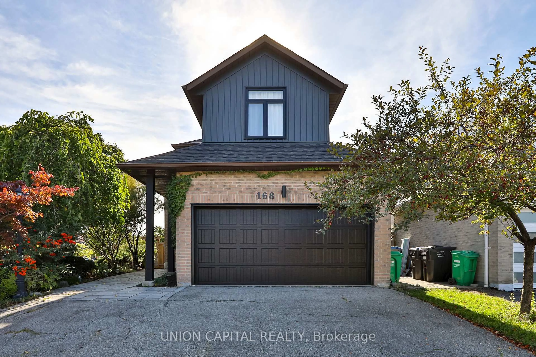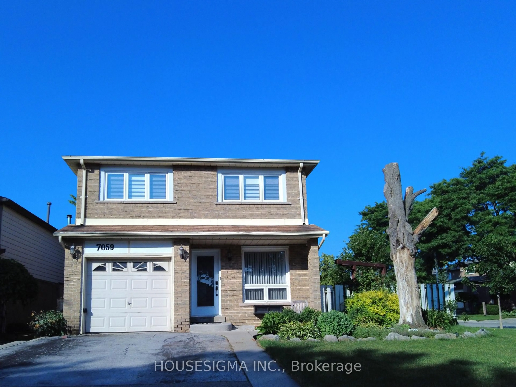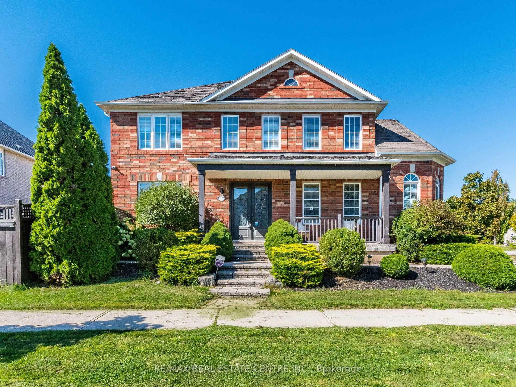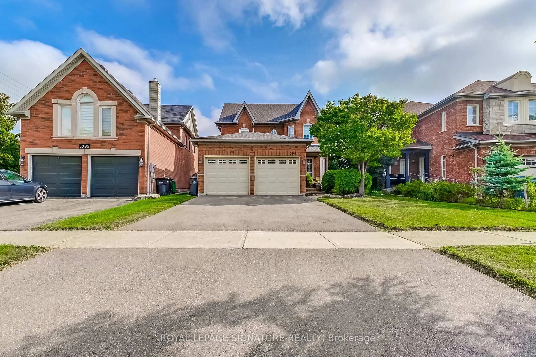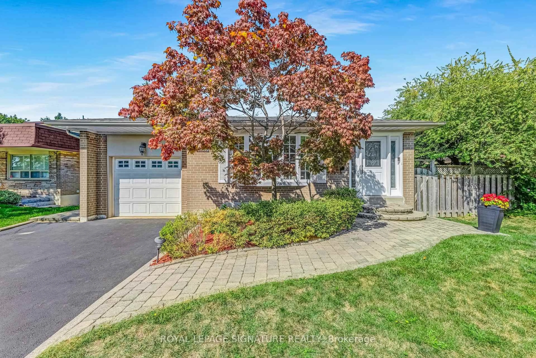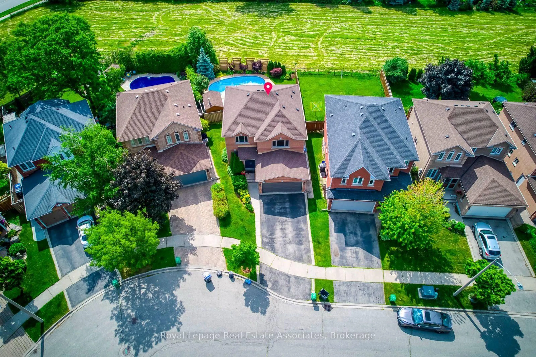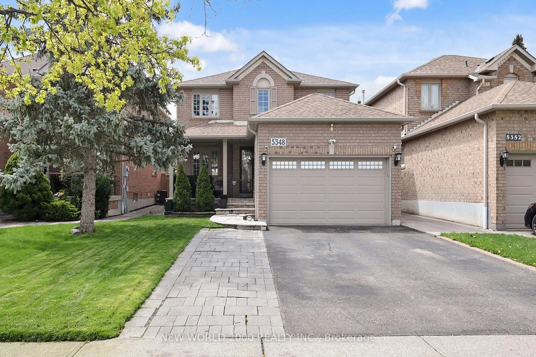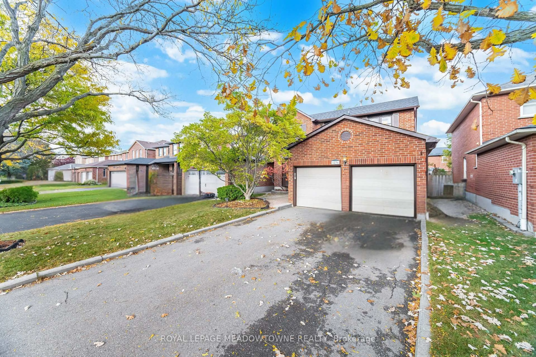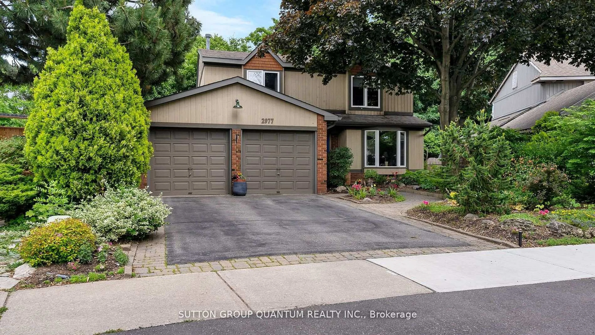A RARE FIND IN A SOUGHT-AFTER NEIGHBOURHOOD! Discover this exceptional bungalow with a 2 car garage on a beautiful 60 foot lot, surrounded by larger homes, a true gem in this area! This spacious bungalow offers much more room than most, featuring a self-contained nanny or inlaw suite with its own separate entrance, kitchen, large family room with fireplace, storage room, and more. Perfect for extended families, investors, or anyone seeking versatile living options.Live separately, yet together, under one roof.Freshly painted throughout in November 2025, the home feels bright and welcoming. The white, neutral toned kitchen offers a clean, airy atmosphere, while the oversized foyer with wall to wall closet makes a grand first impression, ideal for entertaining. With no stairs on the main floor to the bedrooms, this home offers effortless, main level living that suits all ages. Enjoy your morning coffee on the charming front porch, surrounded by mature homes and friendly neighbours. Conveniently located , near highways shopping malls, big box stores, schools, parks, and public transit, this home offers both comfort and accessibility.Don't miss this rare opportunity. Spacious bungalows with 2 car garages like this are hard to find! Perfect for multi-generational living or potential rental income
Inclusions: Existing fridge, stove, dishwasher, fridge in basement, washer, dryer, window coverings, lightfixtures and all other permanent fixtures on the property deemed free of encumbrances.
