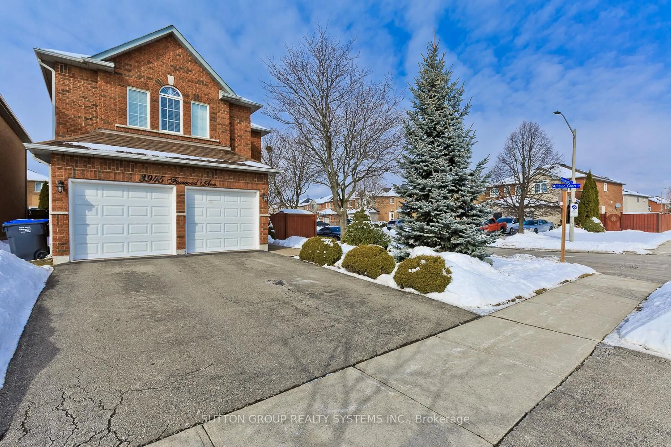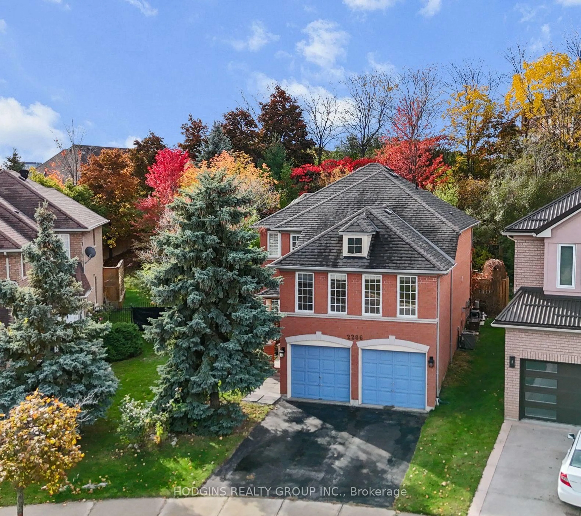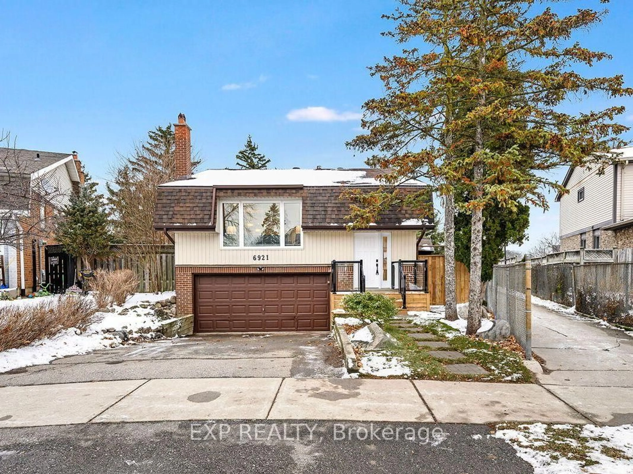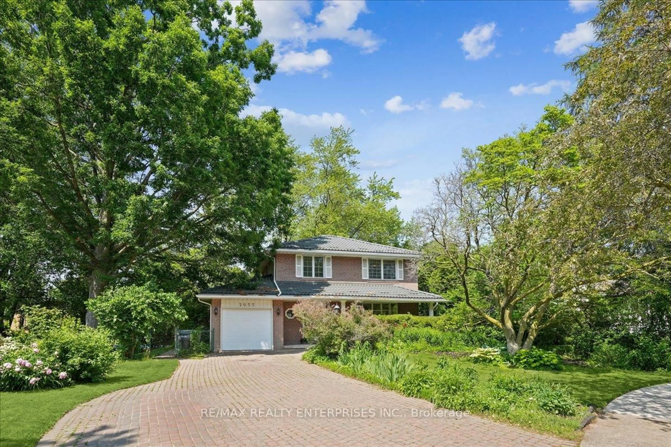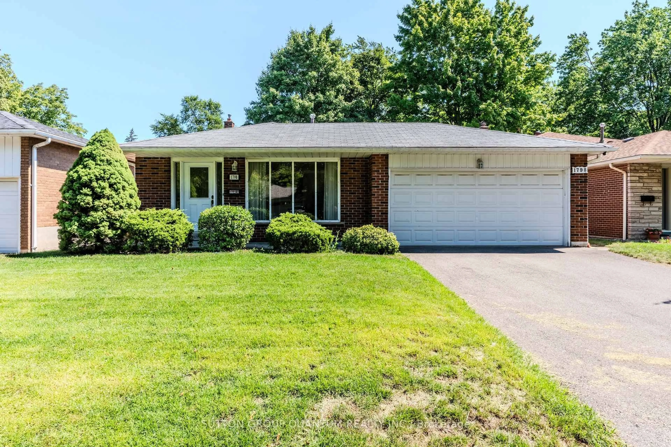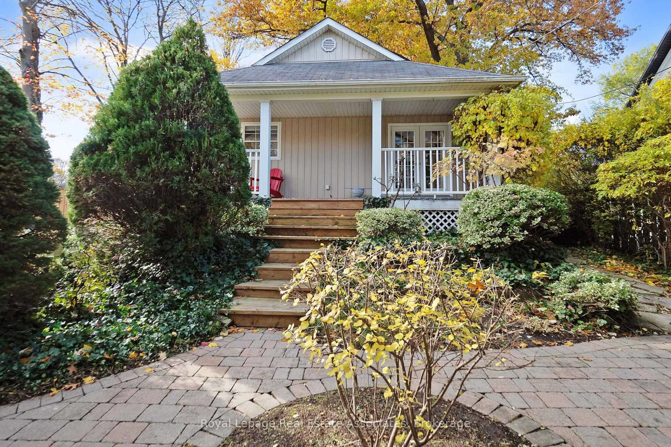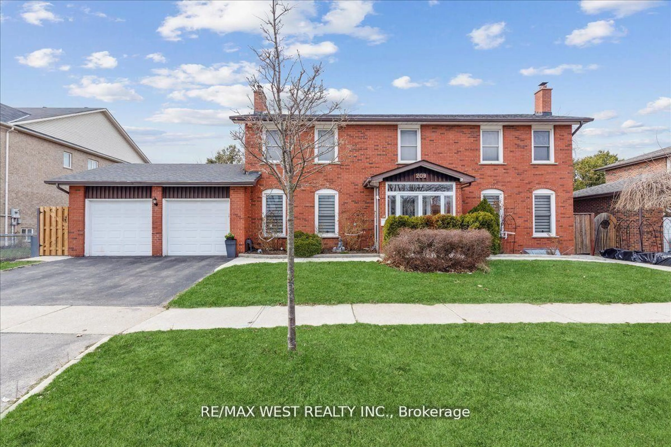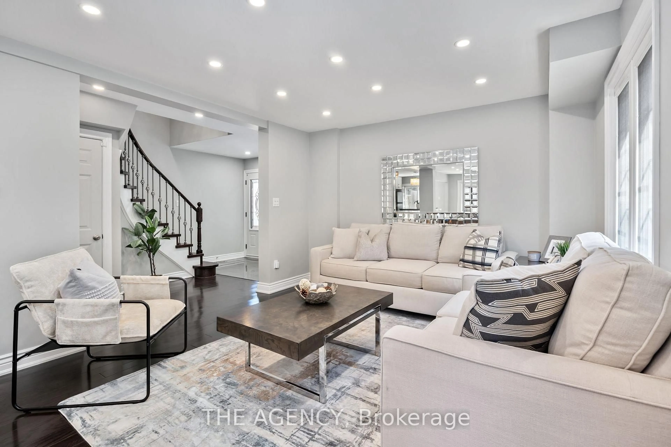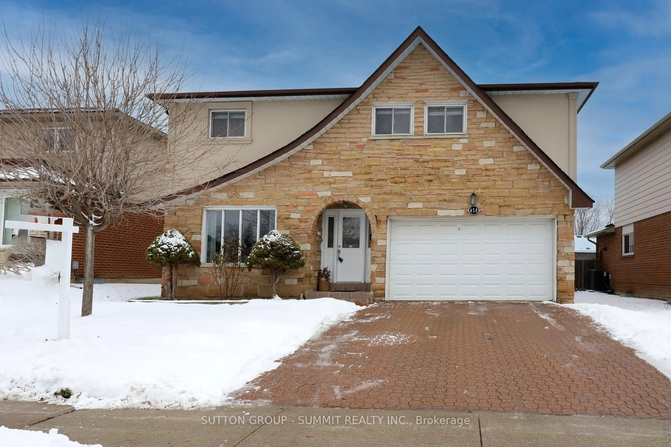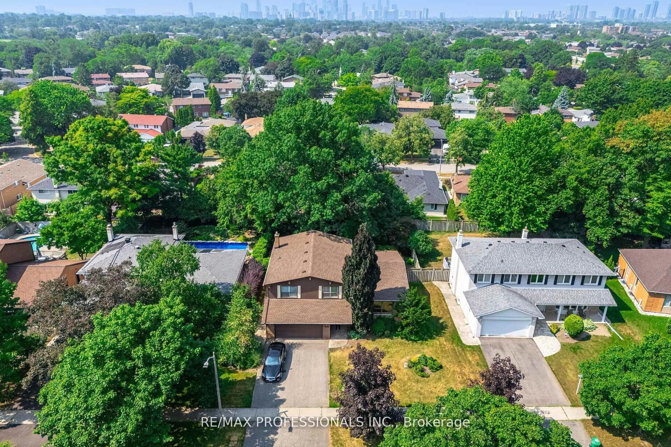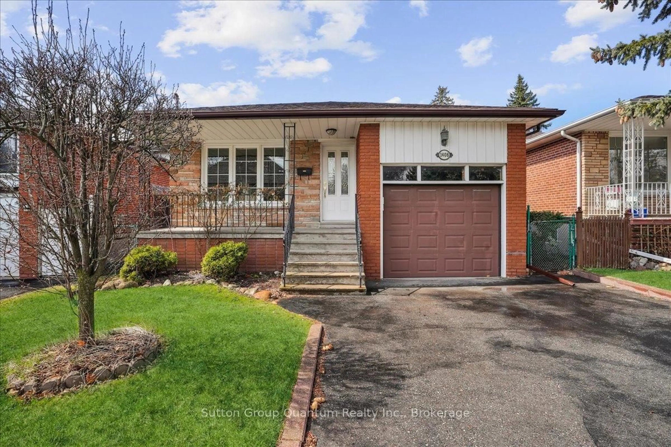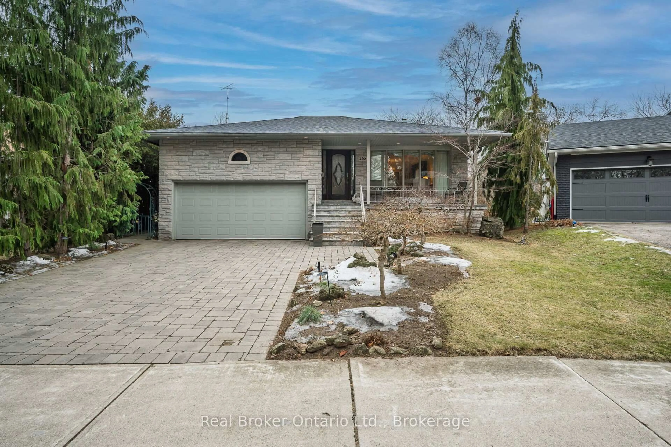Welcome To This Beautifully Upgraded 4-Level Sidesplit Home In The Heart Of Clarkson A Family-Friendly Neighborhood Known For Its Excellent Amenities And Unbeatable Convenience. The Main Level Features A Bright, Spacious Living Room With A Large Window That Fills The Space With Natural Light. The Adjoining Dining Room Offers Plenty Of Room To Host Family Dinners. The Modern Kitchen Is A Chef's Delight, Boasting Sleek Stainless Steel Appliances, Quartz Countertops, A Stylish Backsplash, Pot Lights, Window, And A Walkout To A Large, Fully Fenced Backyard Oasis Perfect For Entertaining, Gardening, Or Relaxing On The Covered Deck With Family And Friends. On The Upper Level You Will Find Two Bedrooms With Hardwood Floors, A 4-Piece Bathroom, And A Linen Closet. The Lower Level Offers Two Additional Bedrooms And A Convenient Powder Room. The Finished Basement Provides Even More Living Space, Featuring A Spacious Recreation Room To Watch Your Shows, An Oversized Bedroom, And A Laundry Area With Ample Storage. Two Good-Sized Sheds In The Backyard Add Even More Functionality And Storage Area. This Carpet-Free Home Is Designed For Easy Maintenance And Modern Appeal. The Private Driveway Accommodates Parking For Three Cars. Ideally Located Near Top-Rated Schools, Parks, The Clarkson Community Centre, Library, GO Station, Shopping, Highways, Public Transportation, And More. This Home Is Truly Move-In Ready. Book Your Showing Today!
Inclusions: Existing: fridge, stove, dishwasher, washer and dryer, all light fixtures and all window coverings
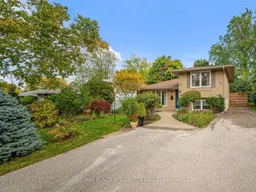 43
43

