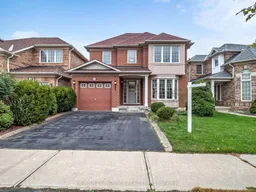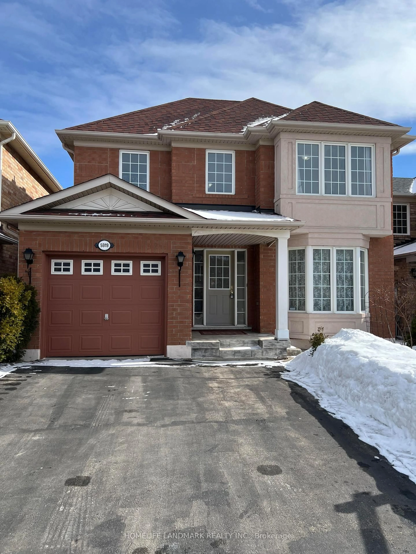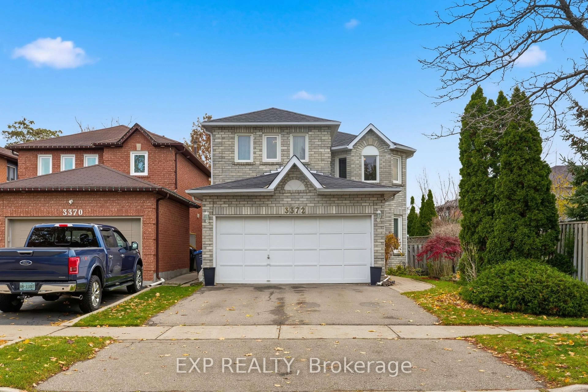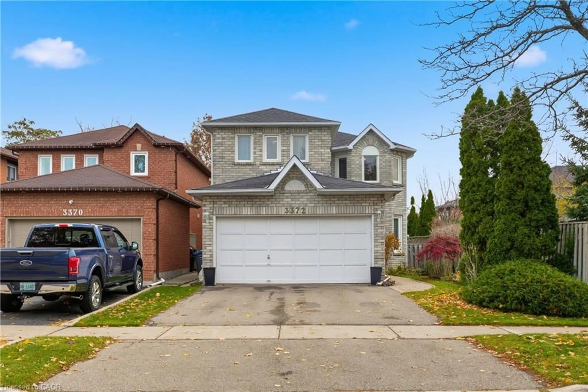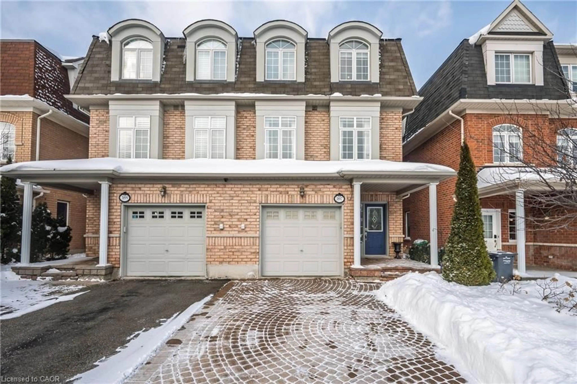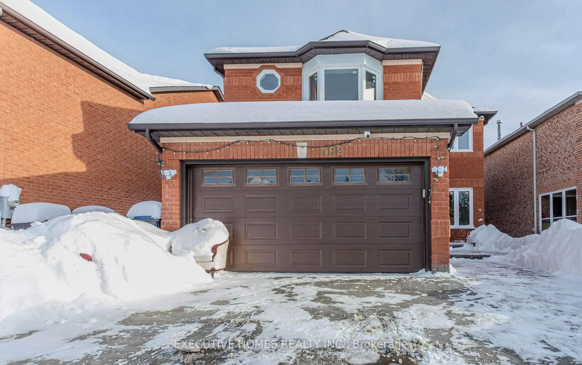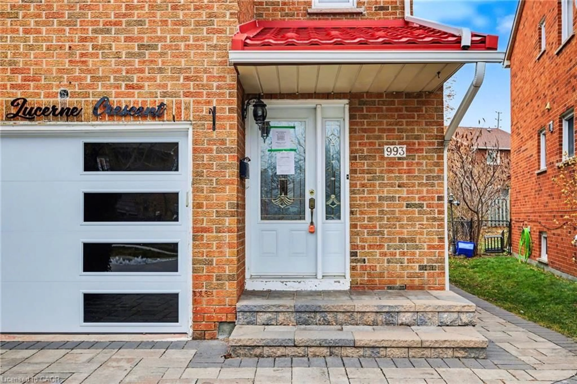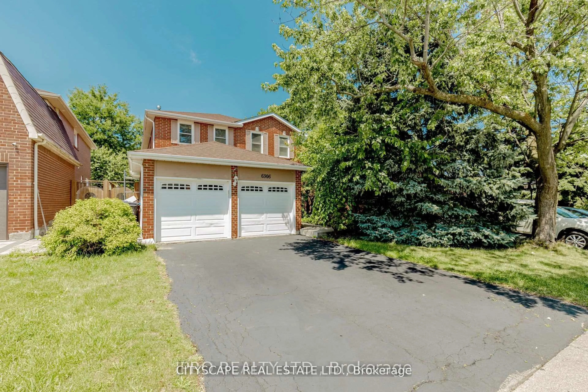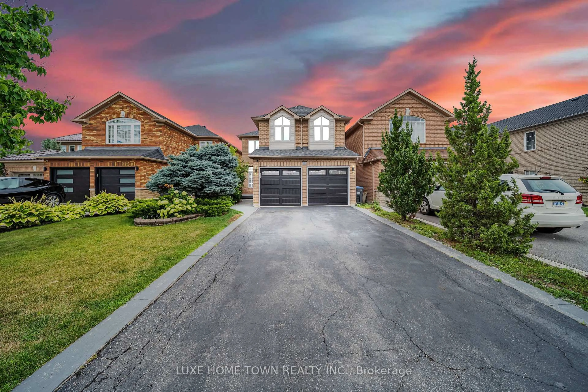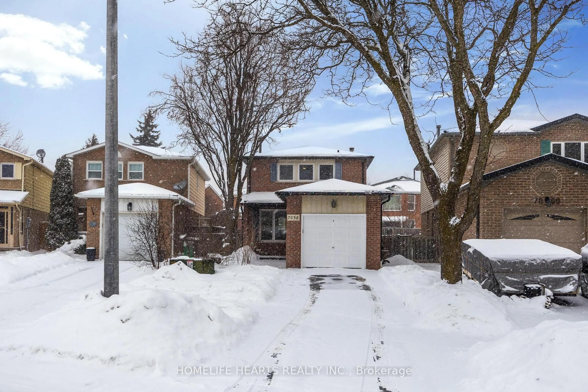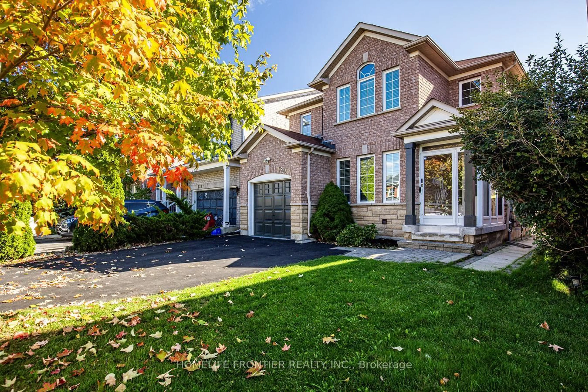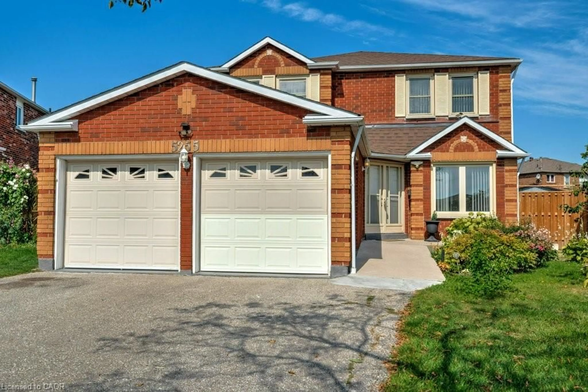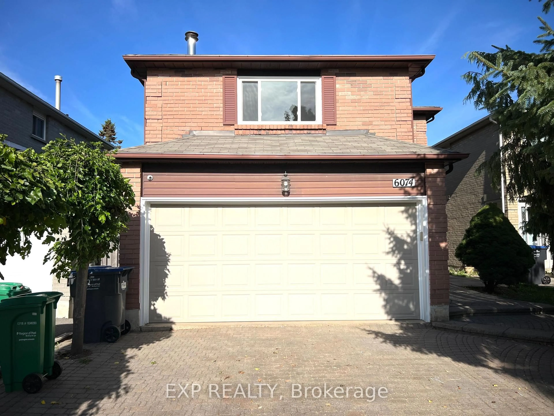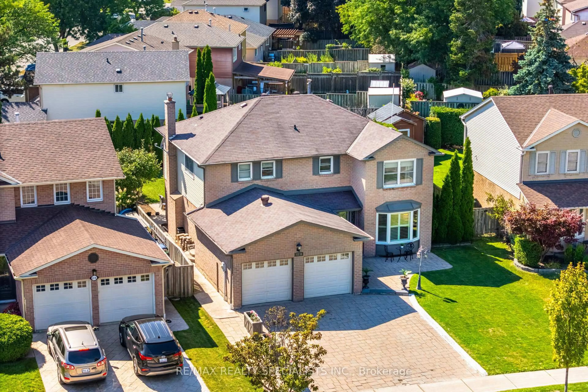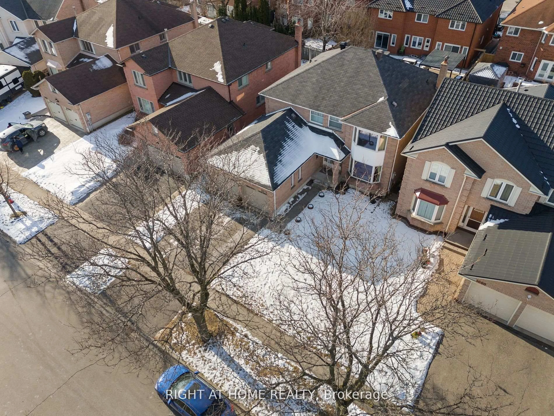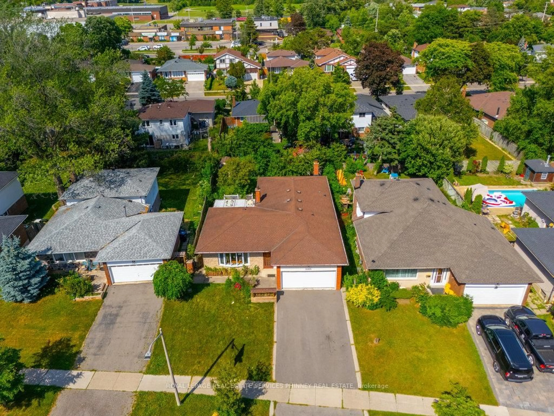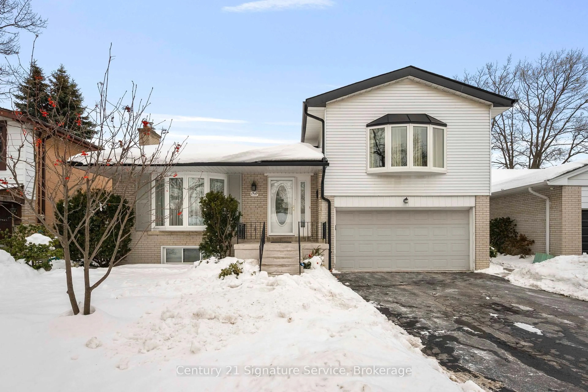5919 Osprey Blvd, Mississauga, Ontario L5N 8J7
Contact us about this property
Highlights
Estimated valueThis is the price Wahi expects this property to sell for.
The calculation is powered by our Instant Home Value Estimate, which uses current market and property price trends to estimate your home’s value with a 90% accuracy rate.Not available
Price/Sqft$582/sqft
Monthly cost
Open Calculator
Description
Welcome to this beautifully upgraded 3-bedroom, 3.5-bath home showcasing true pride of ownership and move-in ready condition. Built by Mattamy Homes, the bright open-concept main floor features a spacious kitchen with a large window that brings in abundant natural light and pleasant outdoor views, enhancing comfort and ventilation. The kitchen seamlessly connects to generous living and dining areas, ideal for family living and entertaining. Upstairs offers three well-sized bedrooms, including a spacious primary retreat with a bay window that adds architectural charm and extra usable space-perfect for a sitting area or reading nook. Closets are equipped with built-in organizers for optimal storage. The professionally finished basement provides a large recreation room and a spa-inspired 4-piece bath with jacuzzi tub. Recent updates include furnace and A/C (2023), attic insulation (2022), and roof (2017). Conveniently located near parks, shopping, transit, and major highways-an exceptional opportunity to own a meticulously maintained home in a desirable neighbourhood.
Property Details
Interior
Features
Main Floor
Kitchen
3.96 x 3.33Ceramic Floor / Window / O/Looks Backyard
Family
3.73 x 3.71hardwood floor / Bay Window / O/Looks Backyard
Living
4.6 x 3.15hardwood floor / Combined W/Dining / O/Looks Frontyard
Dining
2.24 x 3.15hardwood floor / Combined W/Living / O/Looks Frontyard
Exterior
Features
Parking
Garage spaces 1
Garage type Attached
Other parking spaces 2
Total parking spaces 3
Property History
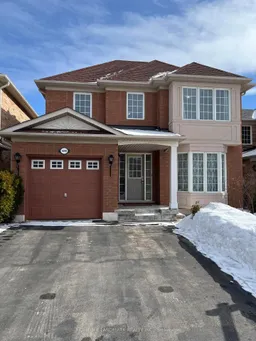 1
1