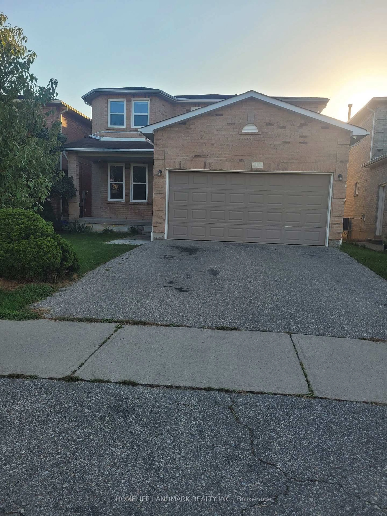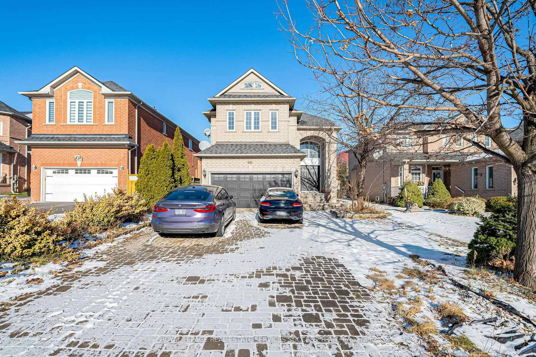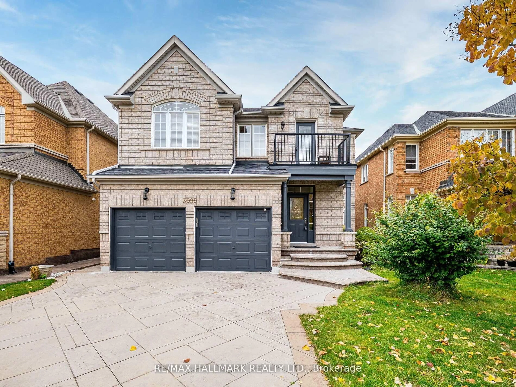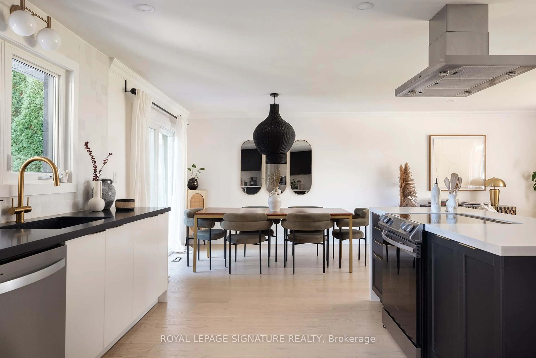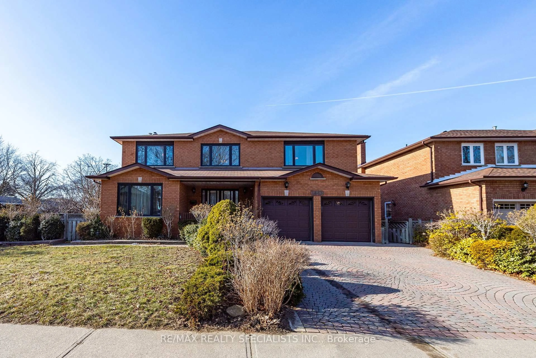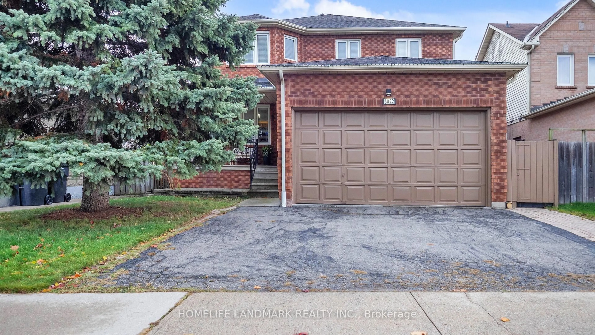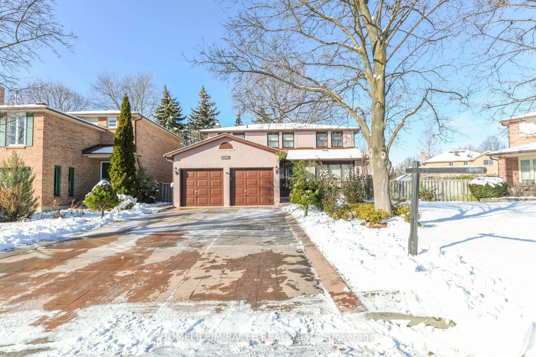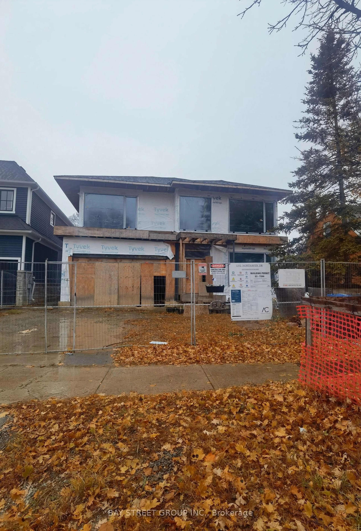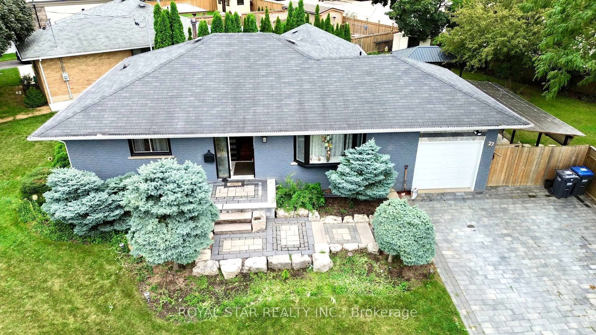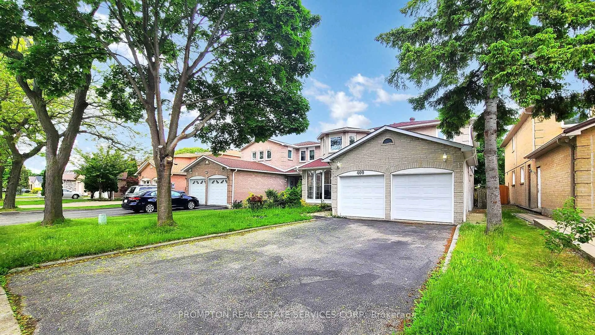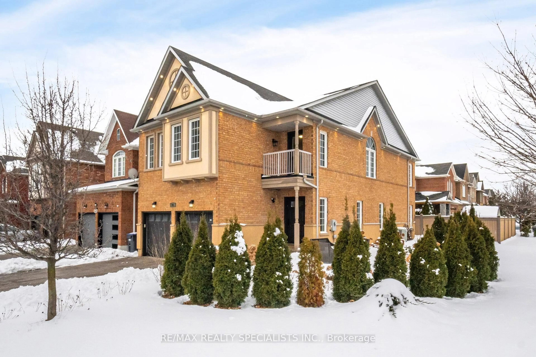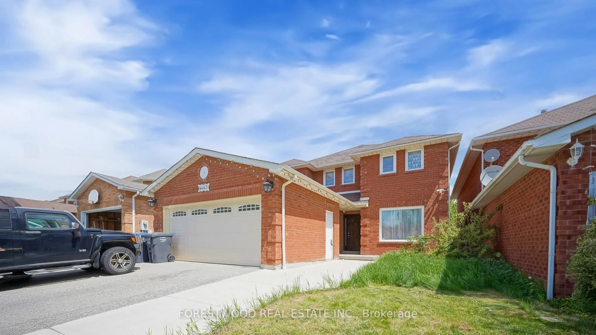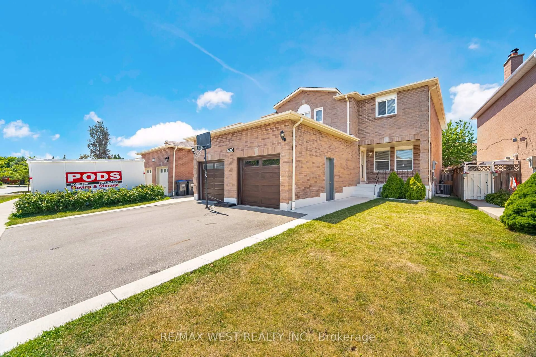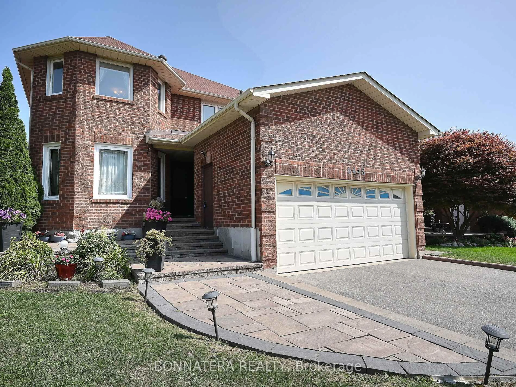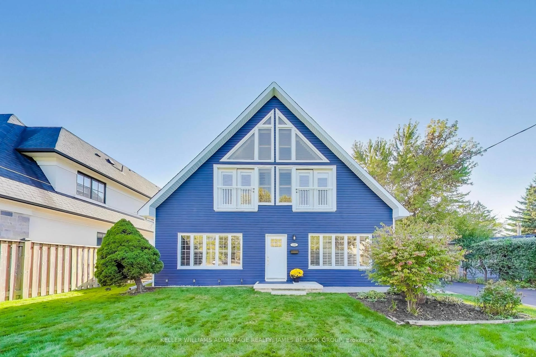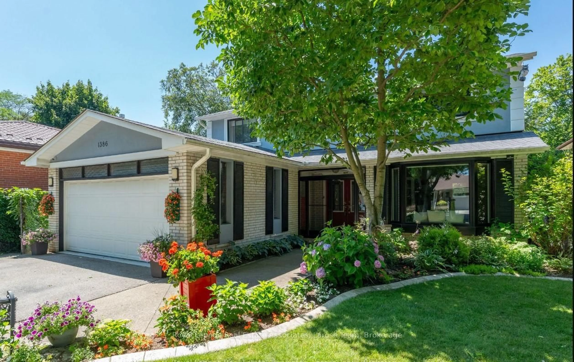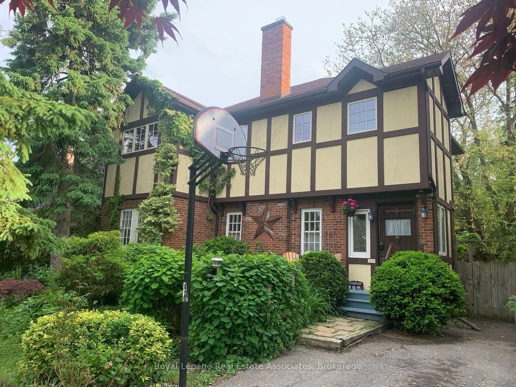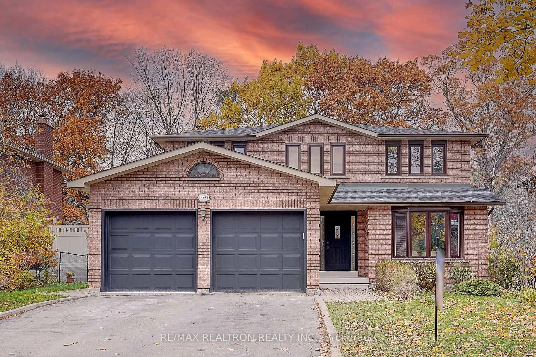Welcome to 4551 Guildwood Way a home that blends original character with endless possibilities for personalization, making it the perfect canvas for your unique style and vision. This 4+2 bedroom, 4 bathroom home offers 2862 sqft of above grade living and sits on a desirable lot centrally located in Mississauga. Step inside to discover generously sized bedrooms, a functional layout, and large windows that flood the home with natural light. Enjoy entertaining in the combined living and dining areas, complemented by a spacious kitchen/breakfast area that walkouts to the backyard deck and a spacious living room. Set on a desirable lot in a family-friendly neighbourhood, this home is just minutes from Square One, Heartland Town Centre, schools, parks, grocery stores, public transit, and all major highways. Whether you're an end-user ready to make it your dream home, or an investor looking for long-term value, this property is a rare opportunity in an unbeatable location. Bring your vision, your creativity, and make this house your home.
Inclusions: Existing: Fridge, Stove, Exhaust Hood, Washer/Dryer, Window Coverings, Exterior Deck, ELFs.
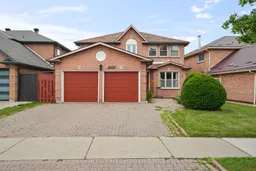 47
47

