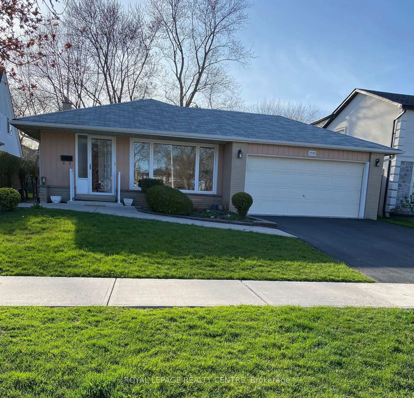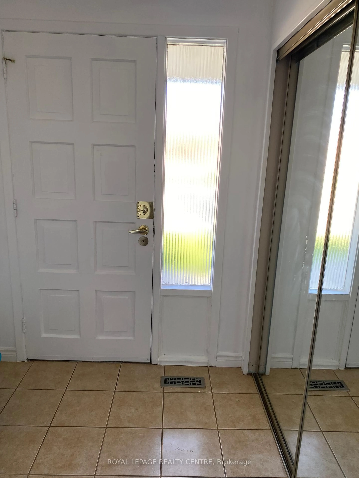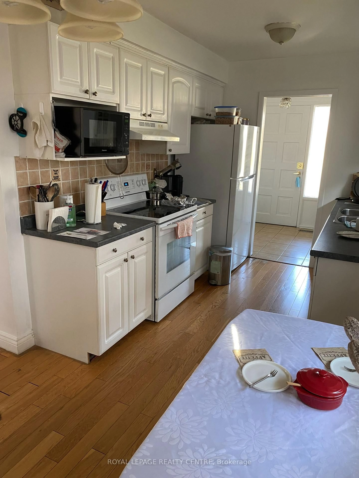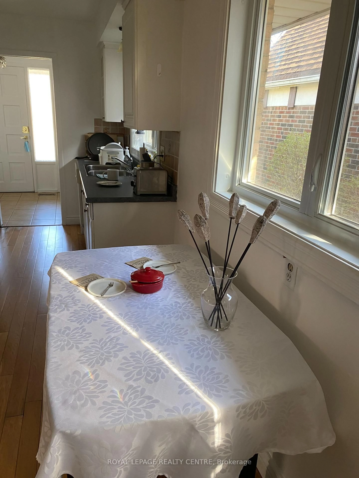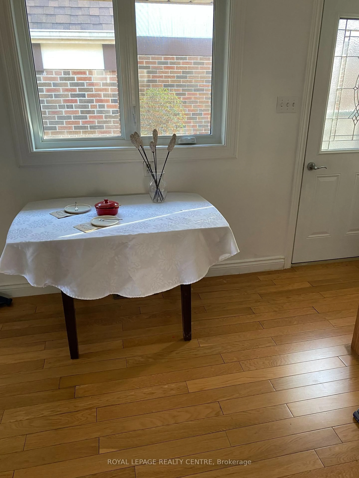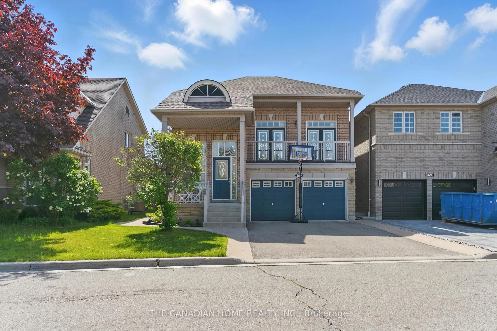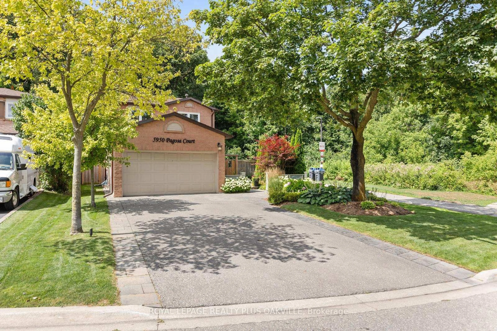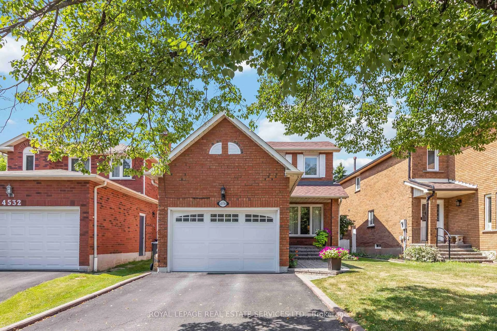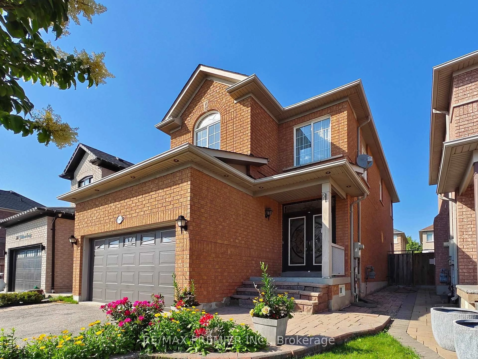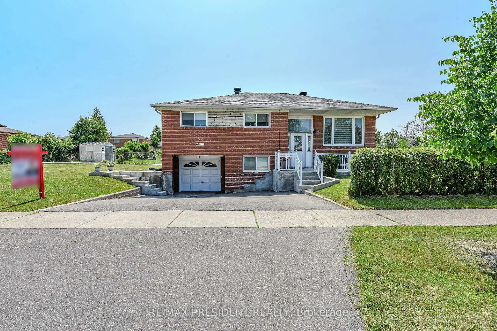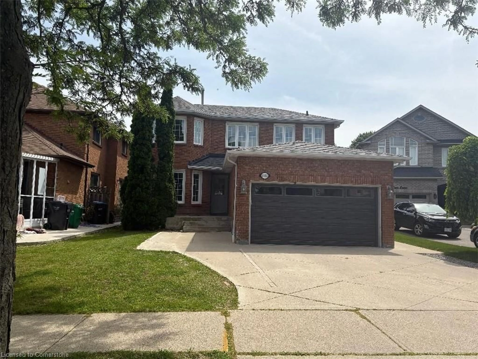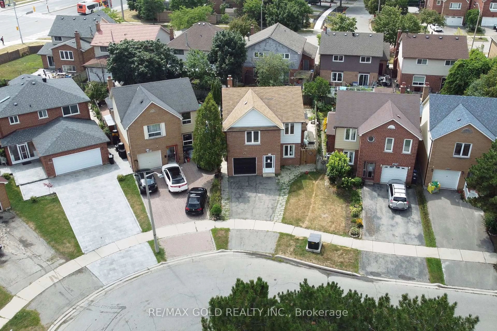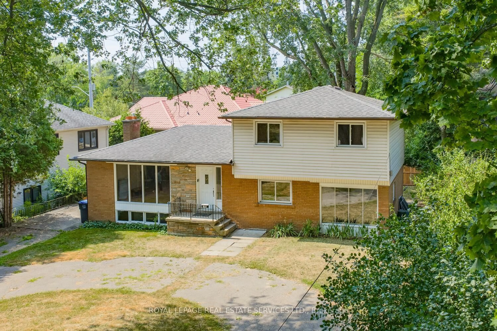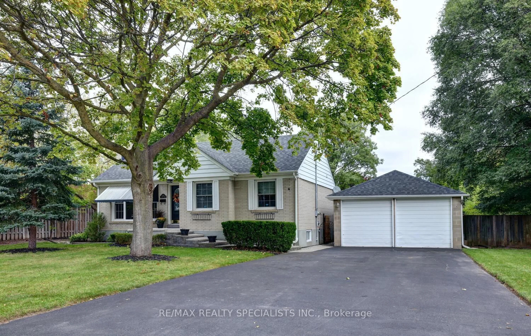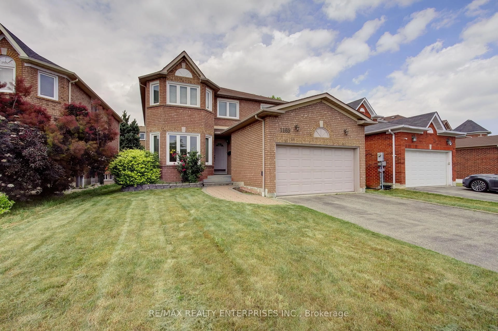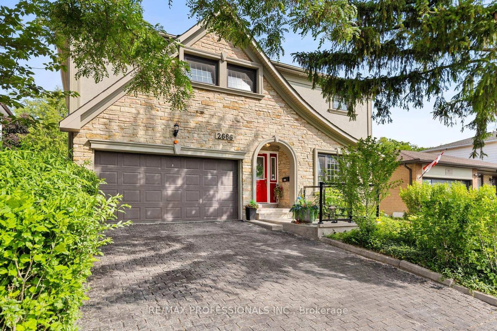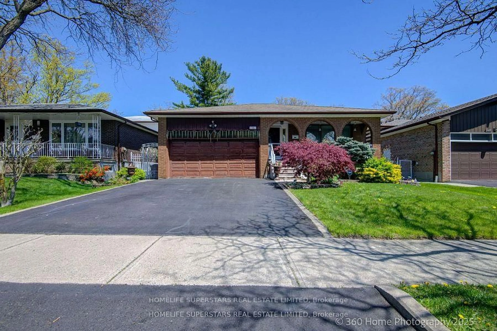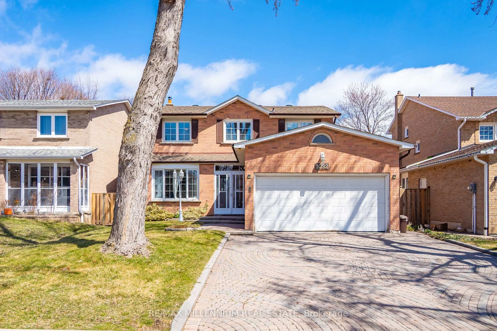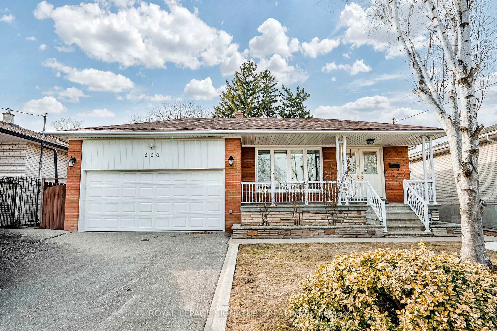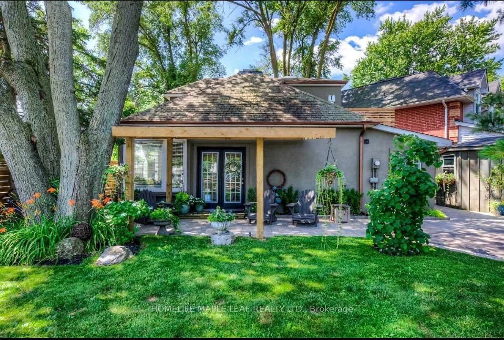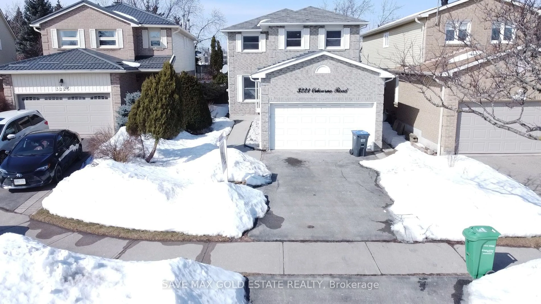2593 Vineland Rd, Mississauga, Ontario L5K 2A3
Contact us about this property
Highlights
Estimated valueThis is the price Wahi expects this property to sell for.
The calculation is powered by our Instant Home Value Estimate, which uses current market and property price trends to estimate your home’s value with a 90% accuracy rate.Not available
Price/Sqft$866/sqft
Monthly cost
Open Calculator

Curious about what homes are selling for in this area?
Get a report on comparable homes with helpful insights and trends.
+8
Properties sold*
$1.6M
Median sold price*
*Based on last 30 days
Description
Charming 3 Bedroom Backsplit Located In Sought After Neighbourhood, Private Lot Backing Onto Park. Double Garage + Double Driveway, Eye Catching Curb Appeal. Large 16 X 16 Deck Accessed From Living/Dining Room. This Three Level Backsplit Offers 3 Good Sized Bedrooms. The Primary Bedroom Has A Walk-In Closet And Ensuite 2 Piece Bathroom. Living And Dining Rooms Are Filled With Natural Light, Eat-In Kitchen Has A Walkout To The Side Of The House And Only A Few Steps Down To A Beautiful Recreation Room. Hardwood Flooring Throughout. Large Utility Room In Basement And 3 Piece Bathroom. Full Crawl Space In Basement. This Delightful Property Is Conveniently Located To School, Park, Shopping And Transit. It Must Be Seen In One Of Mississauga's Most Desirable Neighbourhoods.
Property Details
Interior
Features
Main Floor
Living
3.84 x 5.2Hardwood Floor
Kitchen
3.25 x 2.52Hardwood Floor
Dining
3.84 x 2.95Hardwood Floor
Exterior
Features
Parking
Garage spaces 2
Garage type Attached
Other parking spaces 4
Total parking spaces 6
Property History
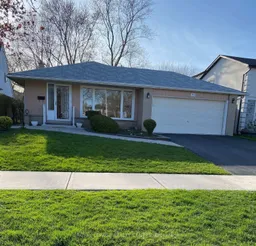 32
32