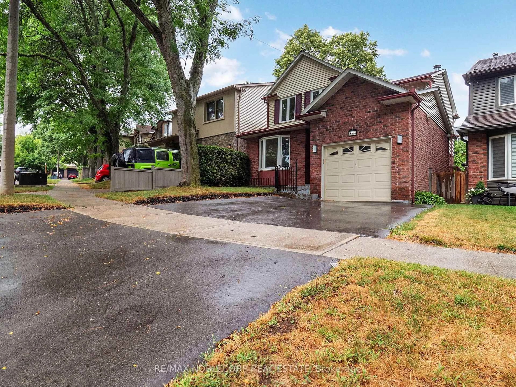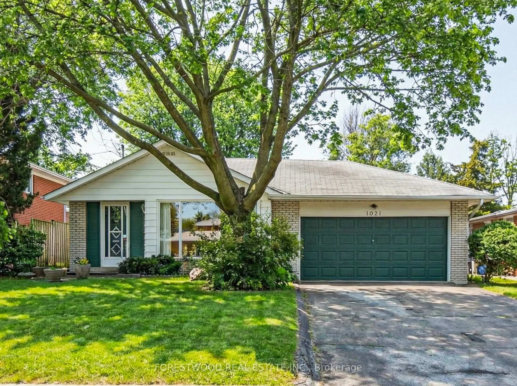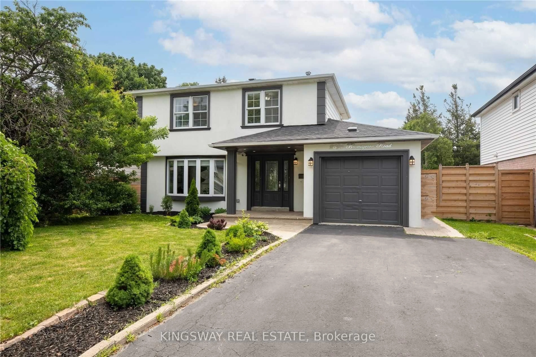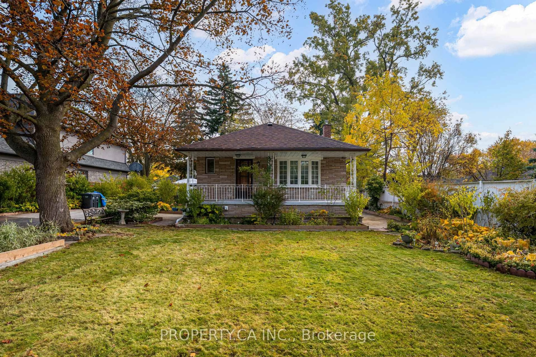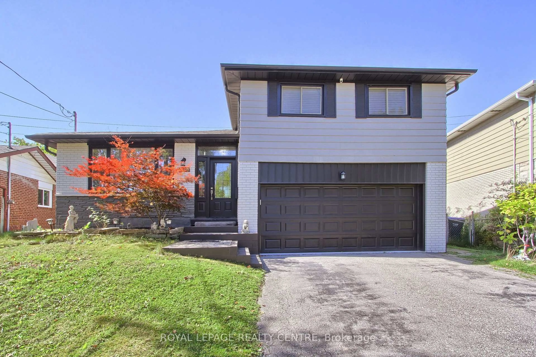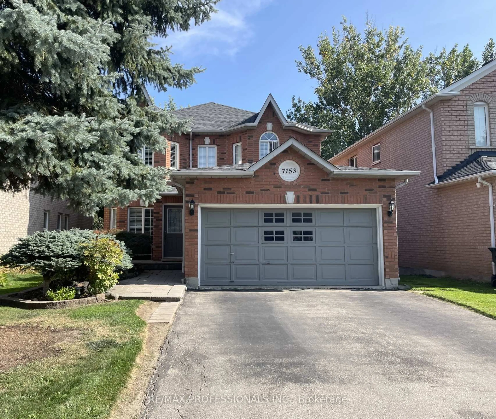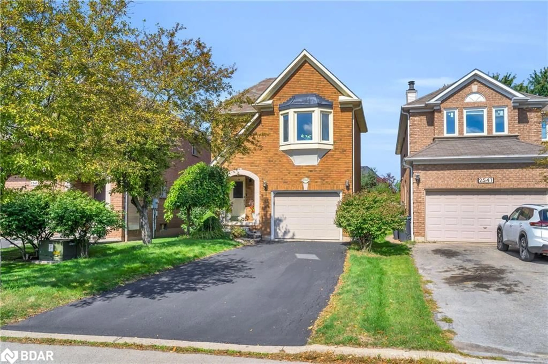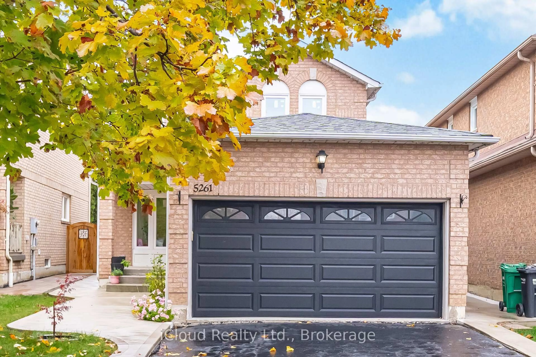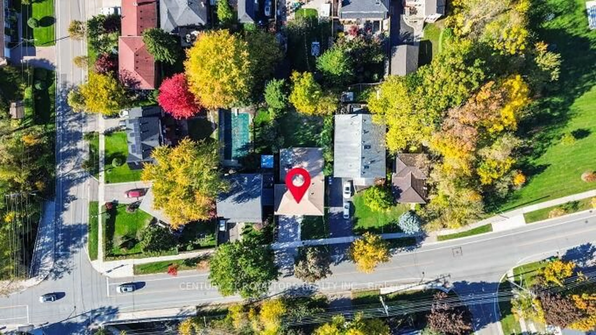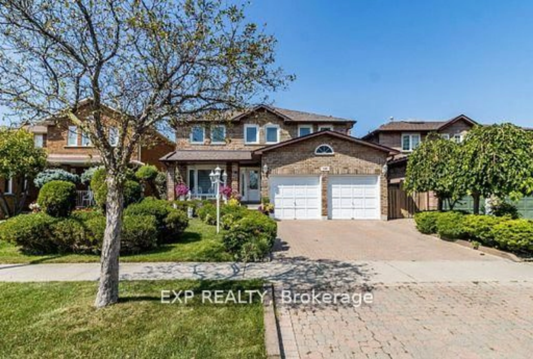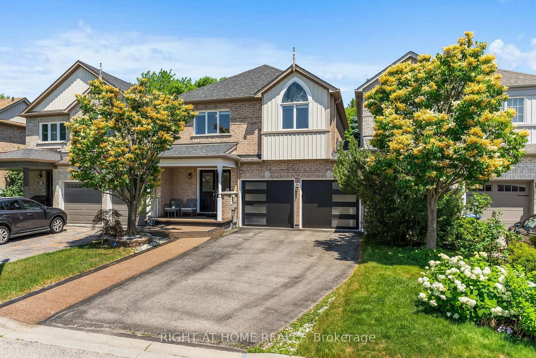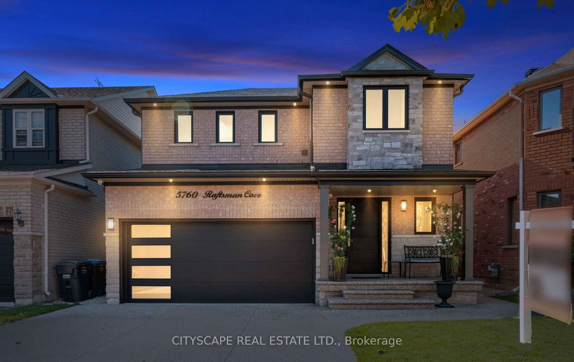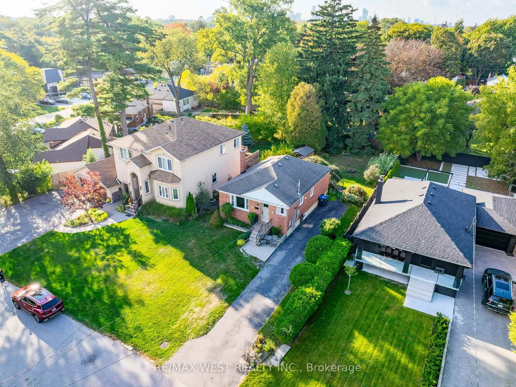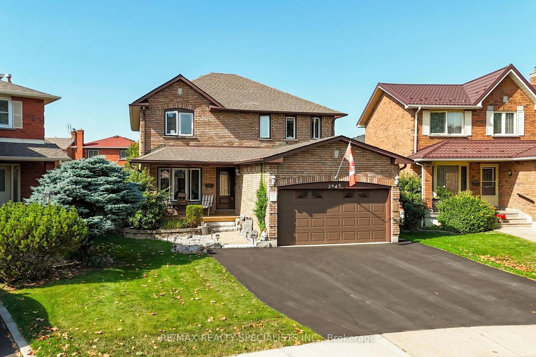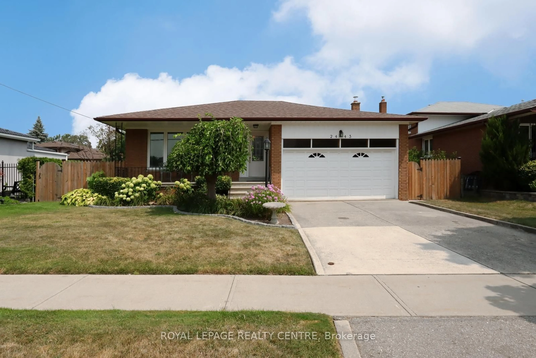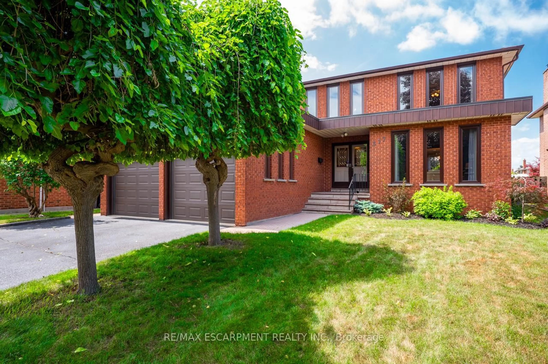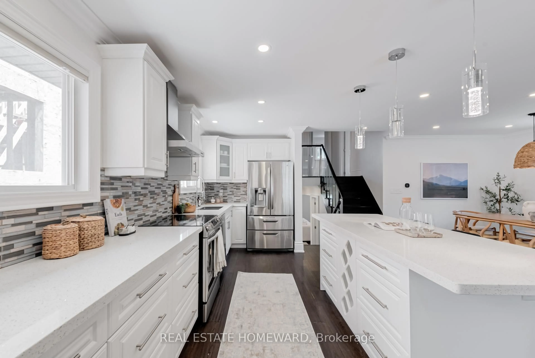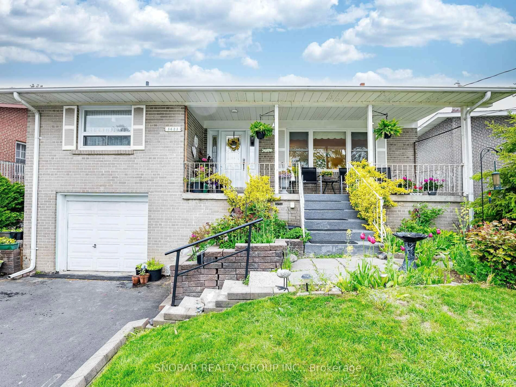Welcome to 1092 Shagbark Crescent, a bright and spacious 4 + 1 Bed, 3 bath detached home nestled on a quiet, family-friendly street in central Mississauga. Just steps to Deer Wood Park, this well-kept home features an open-concept main floor with generous living spaces, a striking floor-to-ceiling stone fireplace, main floor laundry, and a skylight that floods the home with natural light. Upstairs, the oversized primary suite offers a walk-in closet and private ensuite, while the additional bedrooms provide comfort and flexibility for the whole family. The newly renovated basement includes fresh flooring, paint, and a custom built-in bar ideal for entertaining. Step outside to a private backyard with a deck and lush greenery. The interlocked driveway enhances both curb appeal and practicality. Located minutes from top schools, parks, UTM, Erindale GO, and all essential amenities, this is a perfect place to call home. Located in the sought-after Creditview area near top-rated schools, UTM, Erindale GO, parks, and shopping. Enjoy a peaceful, community-focused neighbourhood with quick access to major highways and all the conveniences of central Mississauga. EXTRAS*** Humidifier 2025 Basement renovation 2024Roof 2021 Furnace/AC 2014 Windows 2005 Appliances 2005
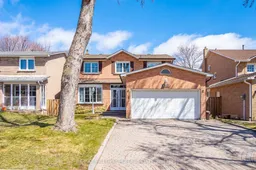 49
49

