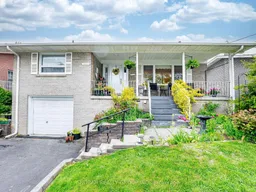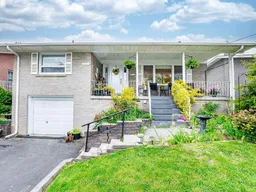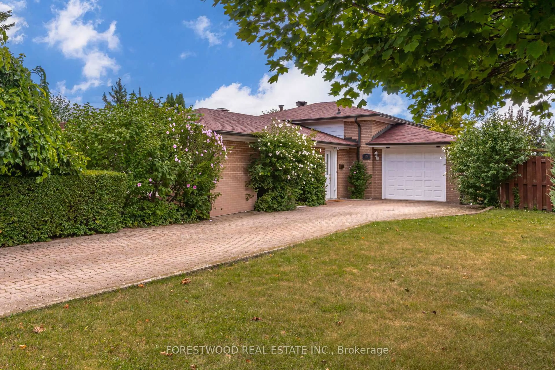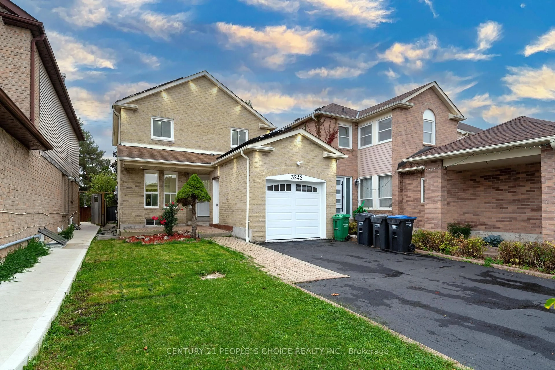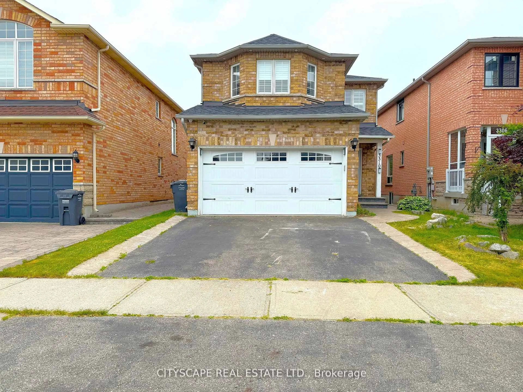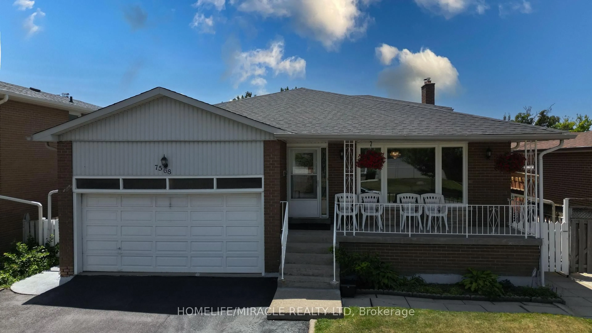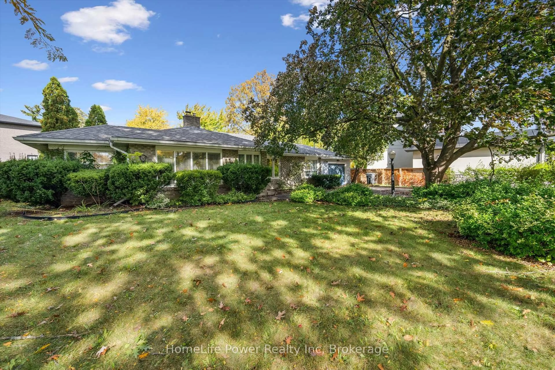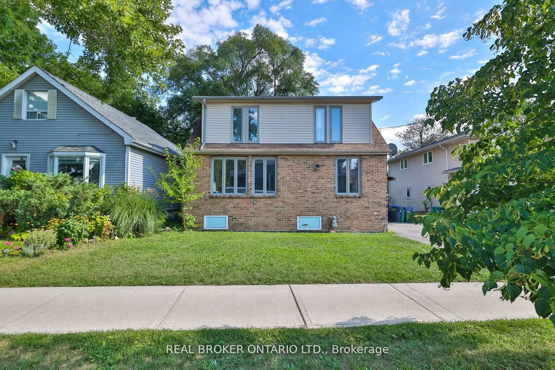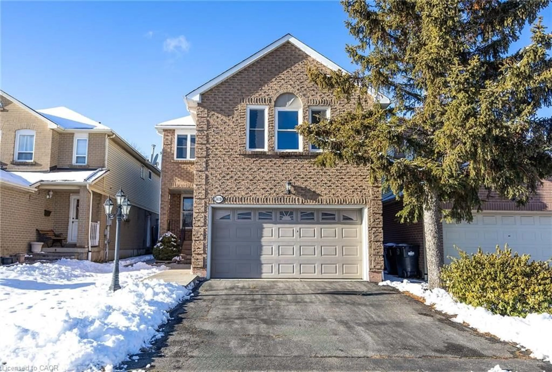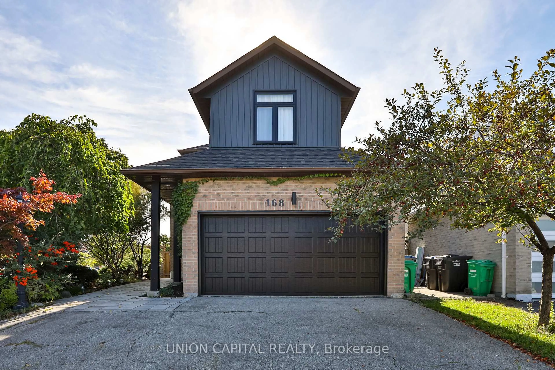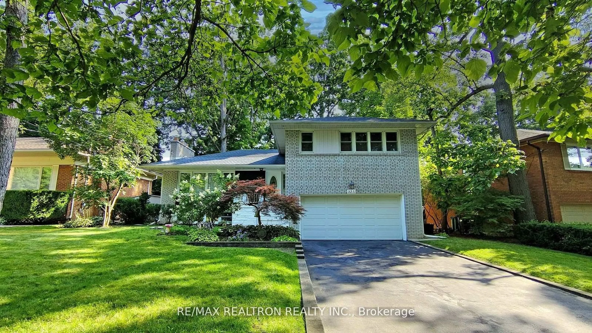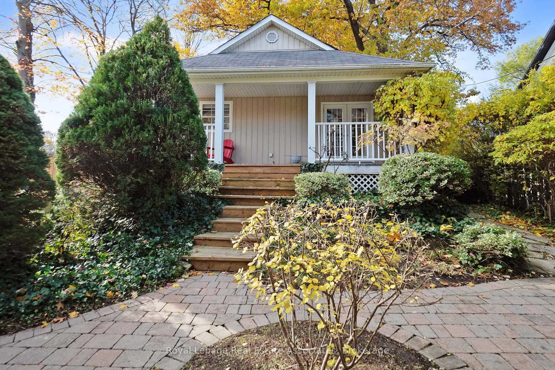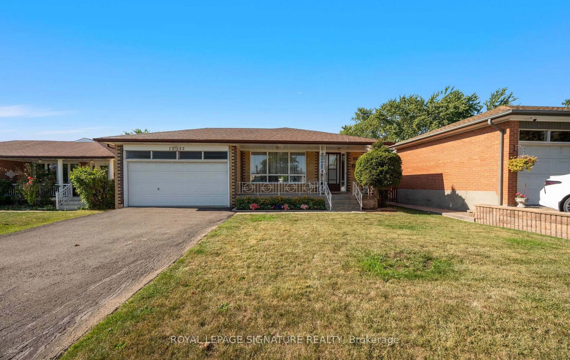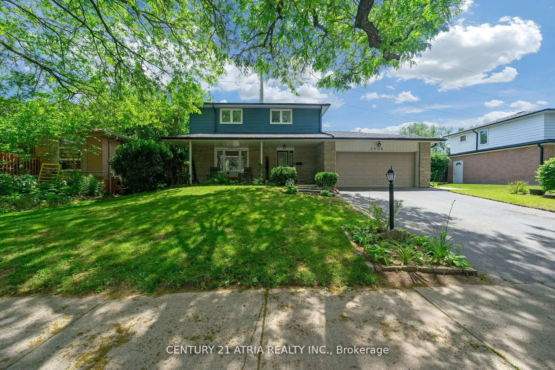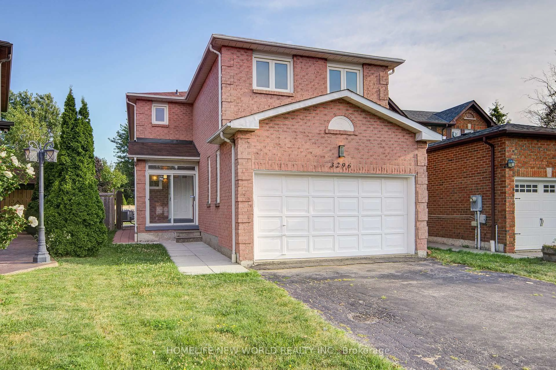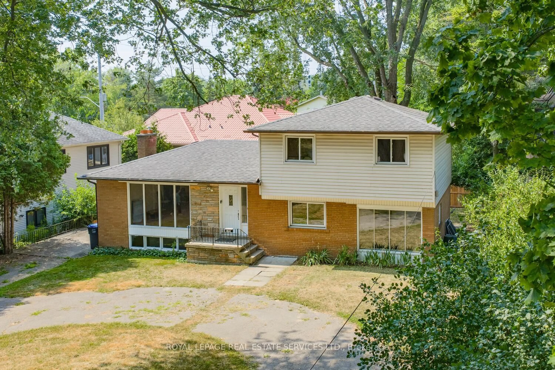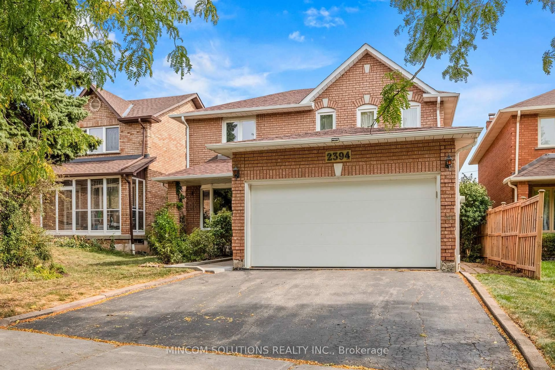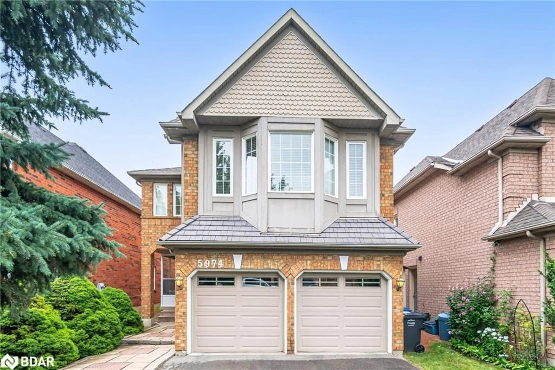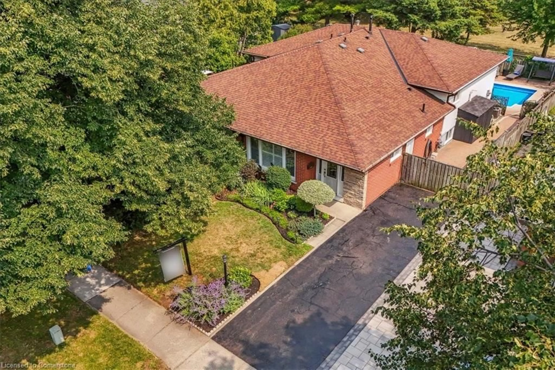This lovely sun-filled home, situated in the sought-after The Credit Woodlands neighbourhood, offers a tranquil living environment with easy access to local conveniences. The main floor features an open-concept layout, perfect for entertaining, with a smooth transition between the kitchen and dining areas. The well-designed kitchen includes plenty of counter space and cabinetry, a breakfast nook, and a walk-out. The living room boasts a large picture window that overlooks the front garden, filling the space with natural light. Upstairs, you'll find three well-sized bedrooms and a large family bathroom with ample storage, ideal for families or those who frequently have guests. The lower level offers a cozy family room with a brick mantle gas fireplace, a three-piece bathroom, and a walk-out to a spacious and very private backyard, perfect for year-round gatherings. The basement provides an exceptional amount of storage space. Additional highlights of this home include hardwood flooring and crown molding throughout the main and second level and access from the garage to the basement. Residents can enjoy the close proximity to Woodland Park, Deer Run Park and the beautiful Riverwood Park & Conservancy, which offers extensive trails along the Credit River. The location also provides convenient access to shopping, dining, schools, major highways, and the Erindale GO Station. Don't miss out on making this gem your new home!
Inclusions: Refrigerator, stove, dishwasher, washer, dryer, all electric light fixtures, all window coverings, gas furnace and equipment and central air conditioner and equipment.
