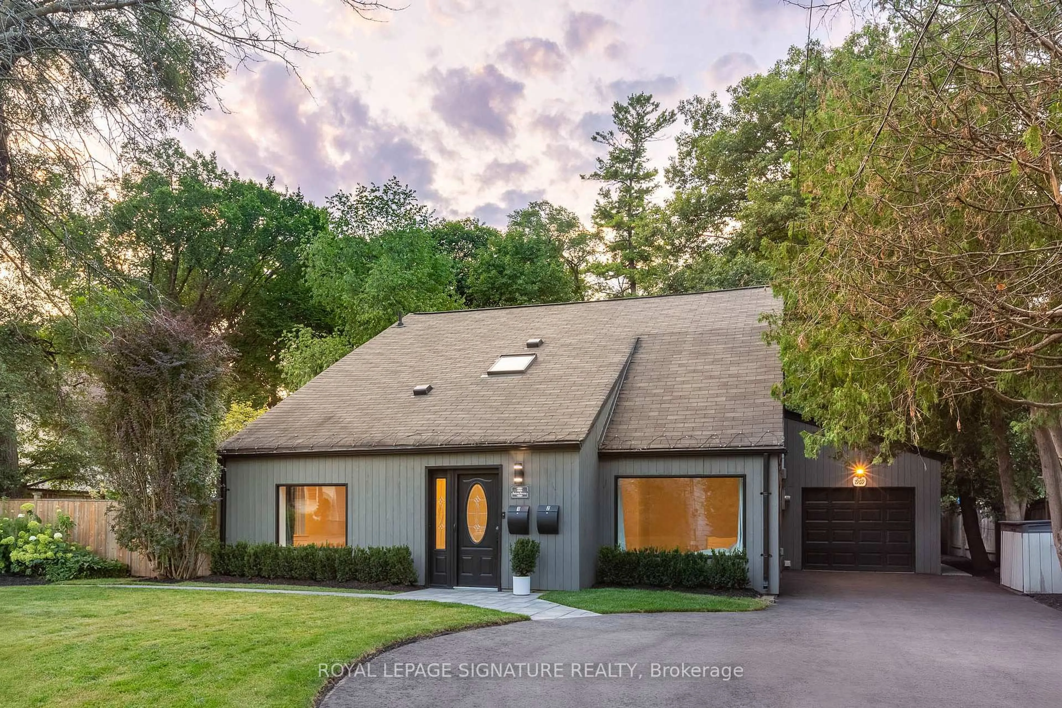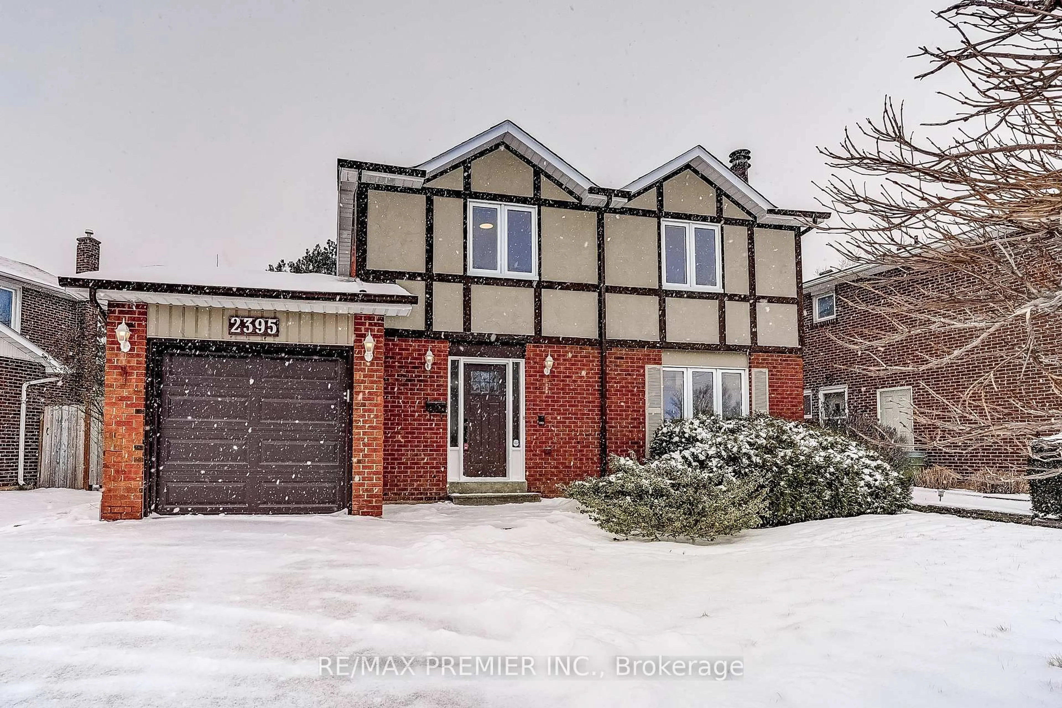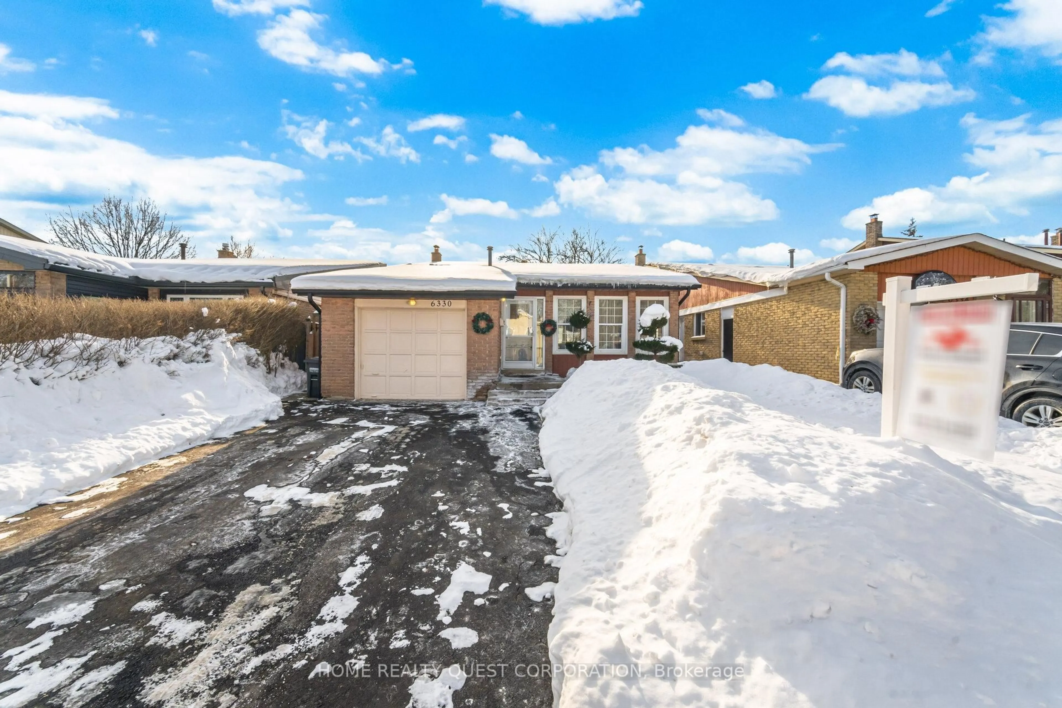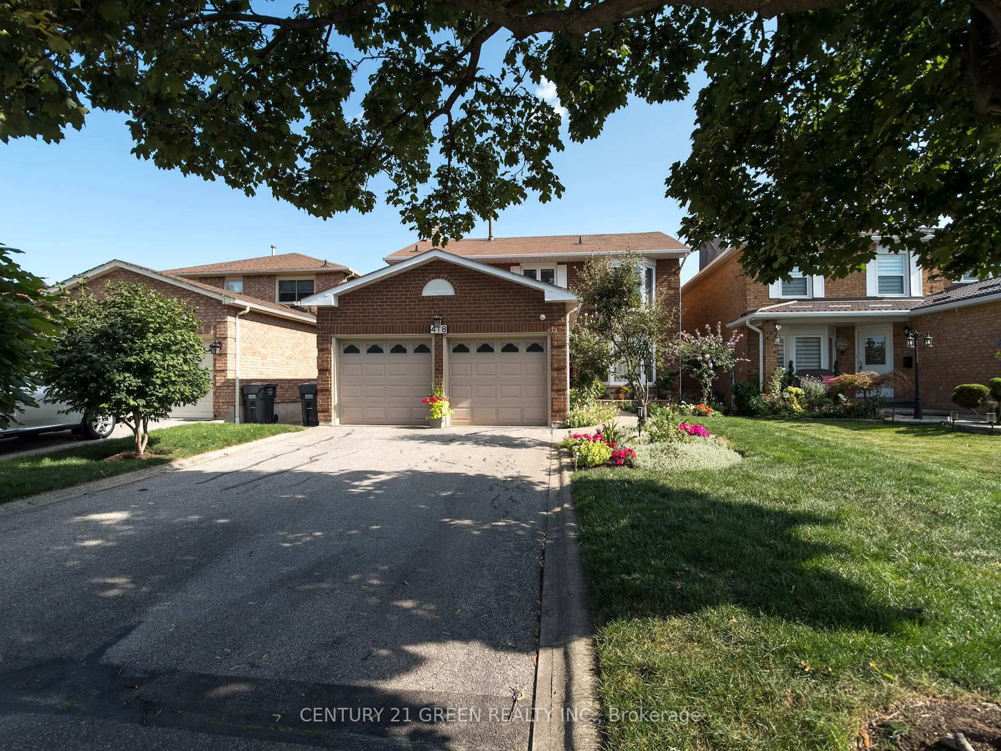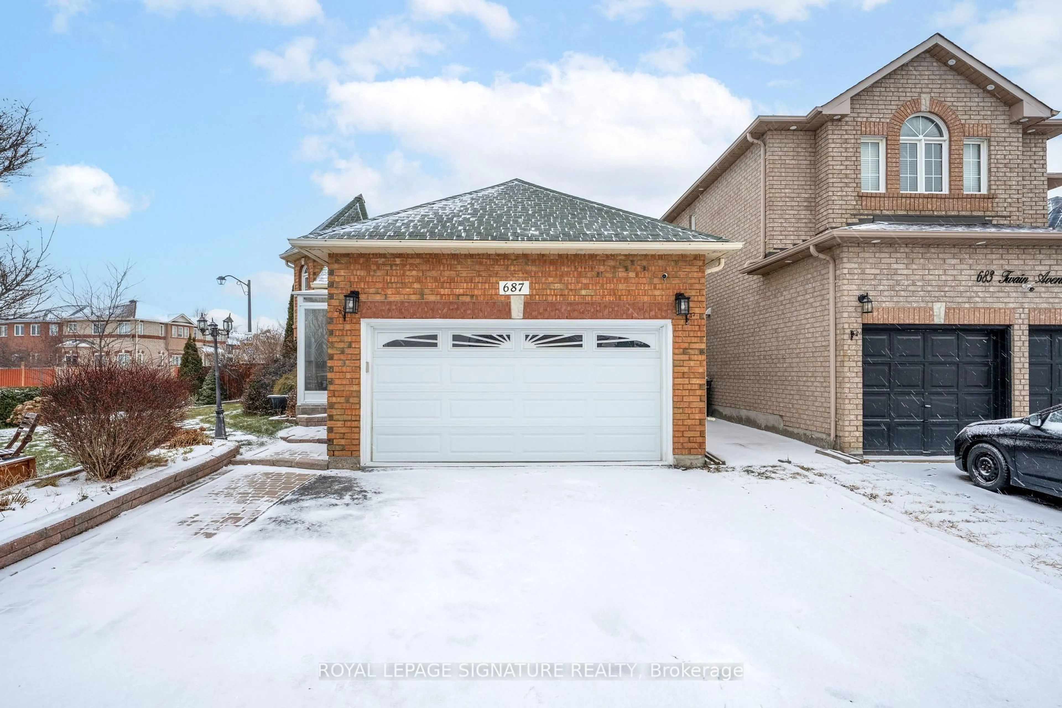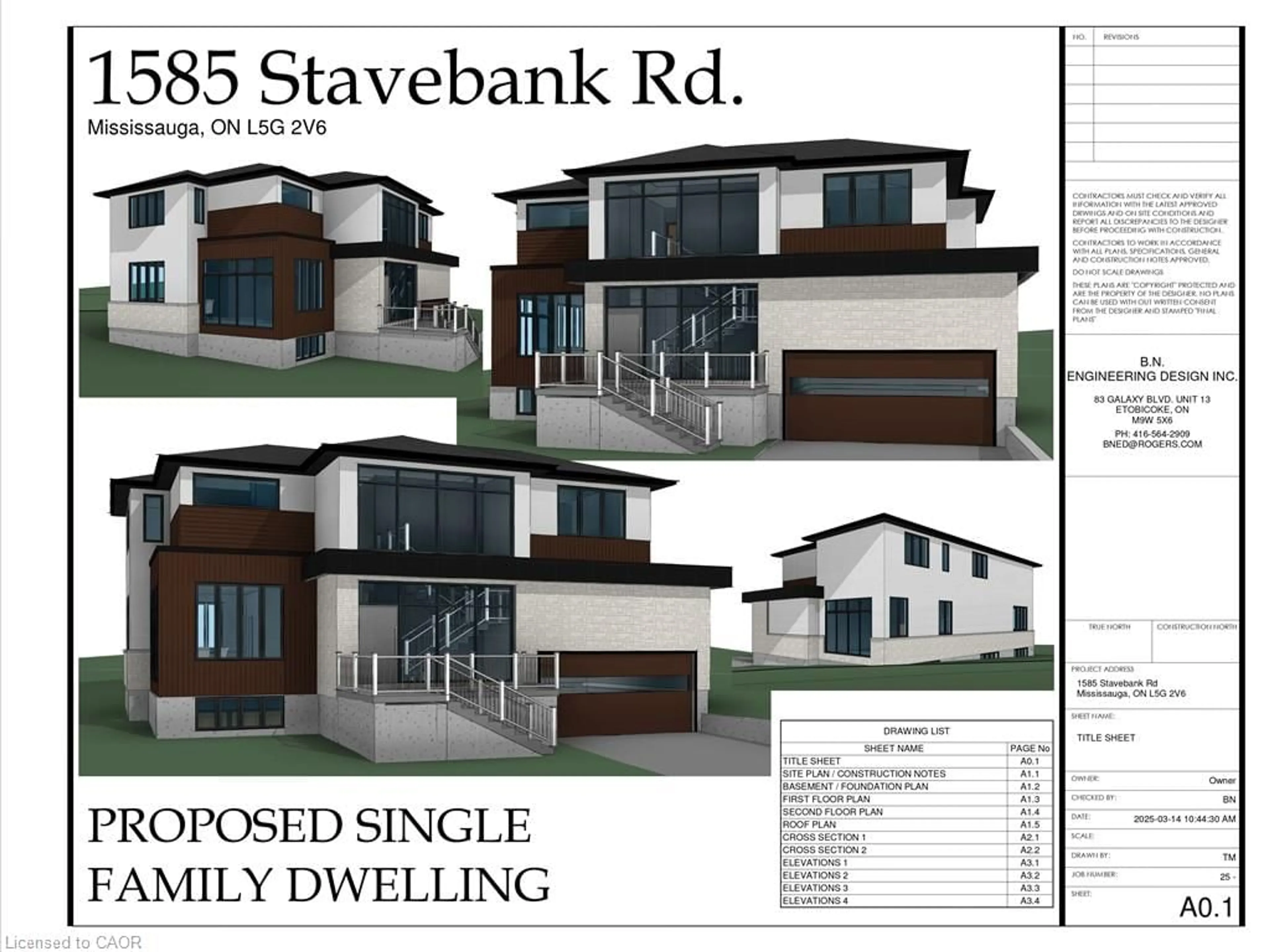Welcome to 1255 McBride Ave, a mid-century gem, untouched and lovingly maintained by the same owners for 43 years. Offering 1327 sqft of coveted one level-living above ground, separate side entrance and huge basement. Thoughtfully designed layout includes 3 spacious bedrooms, two full washrooms, genuine and original strip hardwood flooring. Full of potential with the right vision. Double Car Garage leads to bonus covered side entrance and patio area, leading you to the spacious and bright lower level (with fireplace), ideal for multigenerational families or income potential. Roof 2016. Furnace & A/C 2015. Your generous lot measures 50x124 feet, a blank canvas for your vision. Located in a prized area of Erindale, with a peaceful family-friendly atmosphere ideal for families, retirees or active lifestyles. Easy access to schools (The Credit Woodlands, Erindale College, University of Toronto Mississauga, St. Gerard Separate School, Springfield Public School) close proximity to parks (Erindale Park - the largest in Mississauga), Erindale GO connecting you to Union Station. Quick access to 403 & QEW. Short ride to Person International Airport.
Inclusions: All existing appliances (fridge, stove, exhaust fan, washer, dryer, gas stove), window coverings, electric light fixtures and built-in shelving. As-is where is.
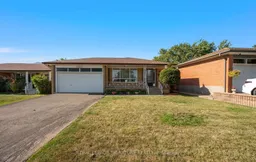 41
41

