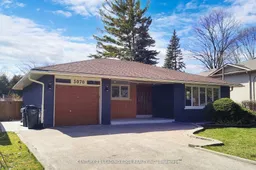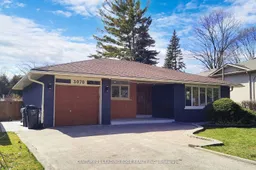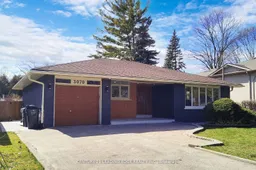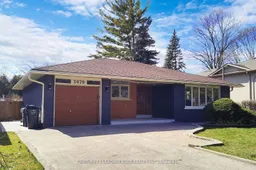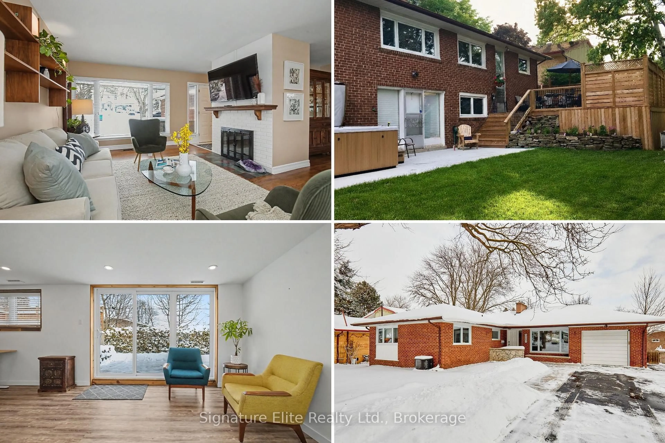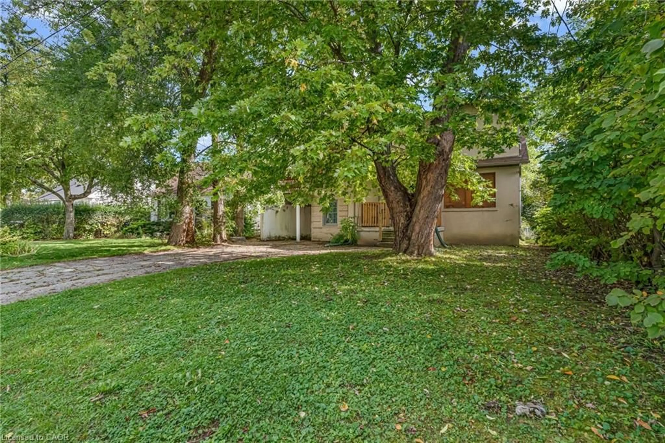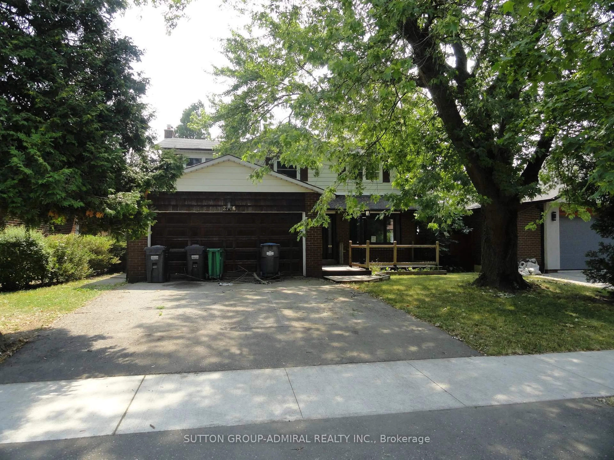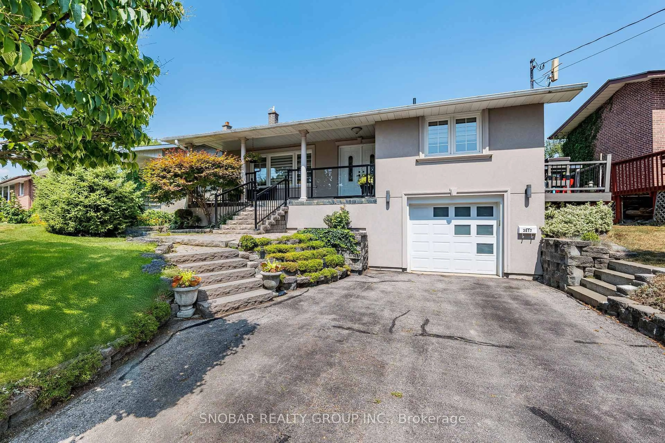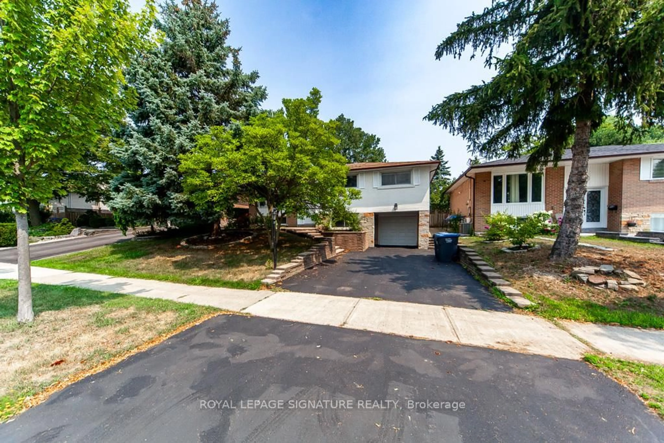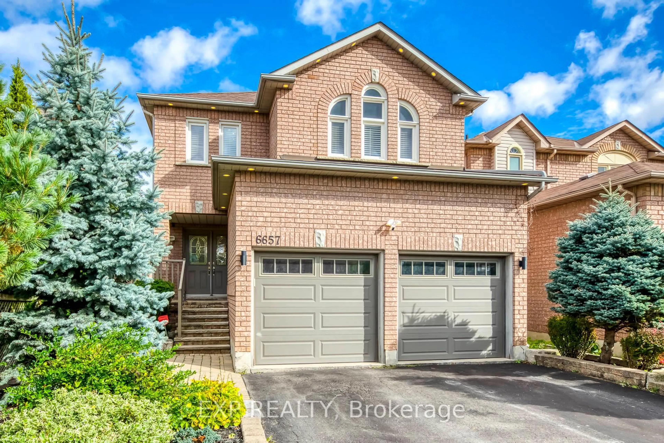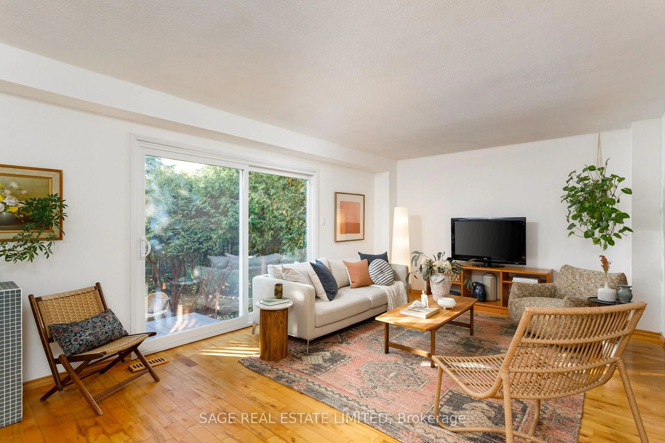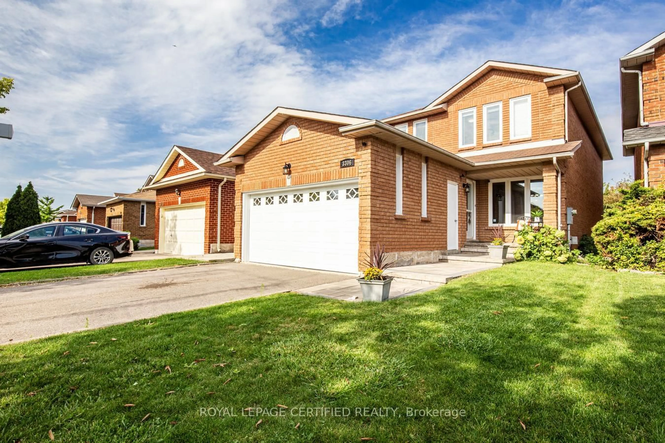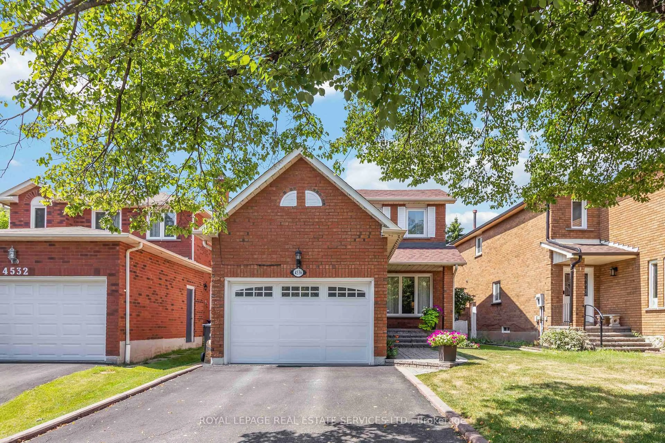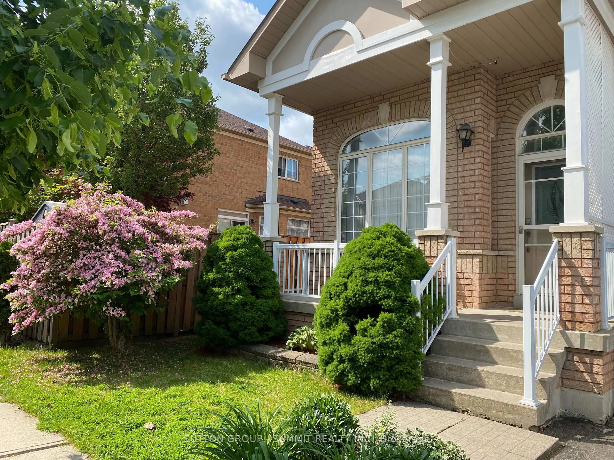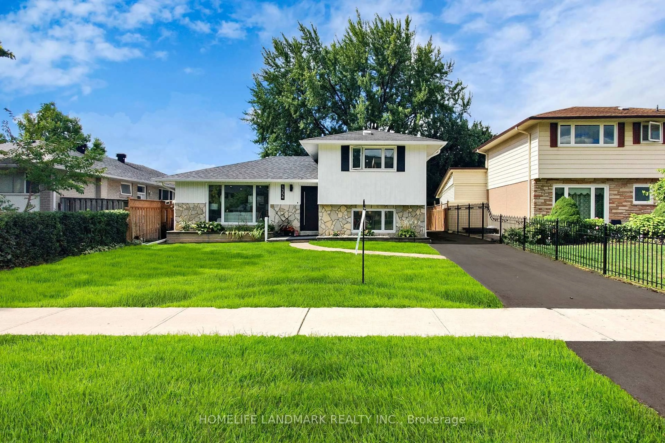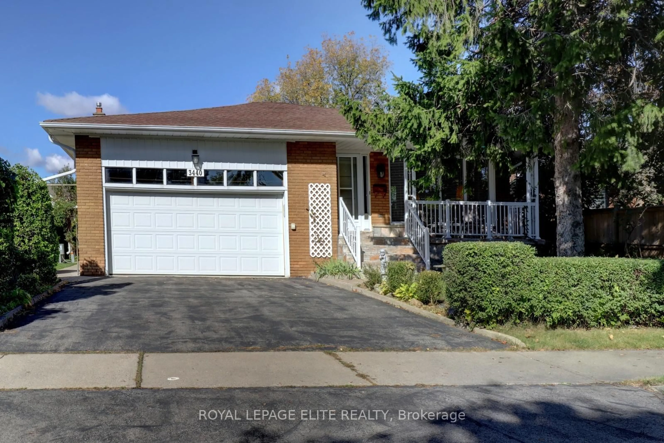Stunning newly renovated dream home located in highly desired Erindale.This Bungalow boasts 3bedrooms, 2 full baths on the main floor. Thousands spent on new upgrades. Step into an welcoming elegant foyer with a built-in closet. 7" Hardwood floor throughout main, Spacious Living & Dining room W/Bay-window overlooking front yard. Elegant light fixtures throughout. New kitchen with gleaming white cabinets, peninsula & breakfast bar, Quartz countertop & all Stainless steel appliances(2023).Stone/Ceramic backsplash. In kitchen Laundry closet.Walkout to an Oasis manicured backyard, inground heated pool, Sundeck area & garden shed great to entertain family and friends. Basement: Separate private Entrance, professional finished possible in-law suit. surrounded by above ground windows, White gleaming kitchen cabinets combined with Centre Island and eating area overlooking living/Rec Room.This basement also included an office, 2 spacious bedrooms with large windows, generous closet space,2full 3-piece bathrooms. Also included Laundry closet for additional privacy. Short walk to Schools, U of T Mississauga campus, parks, trails and public transportation. Short drive to Hospital & QEW.
Inclusions: 2 Fridges, 2 Stoves, 2 Built-in Microwave/Hood-fans, Dishwasher, Washer and dryer, Garage door opener plus remote, All Elfs, Pool equipments & attachments. Garden Shed. Tankless Hot water tank.
