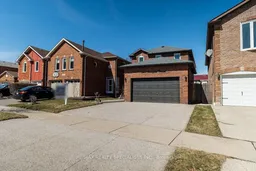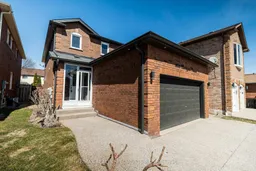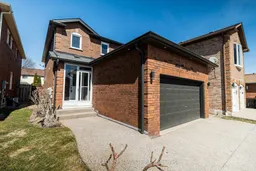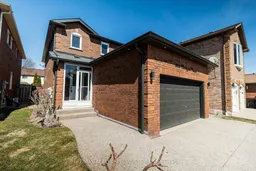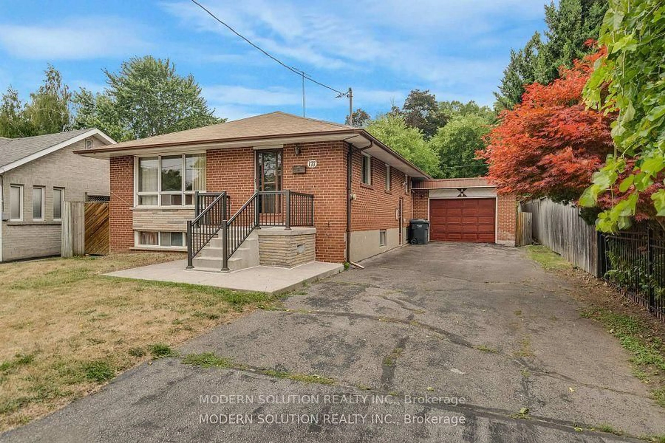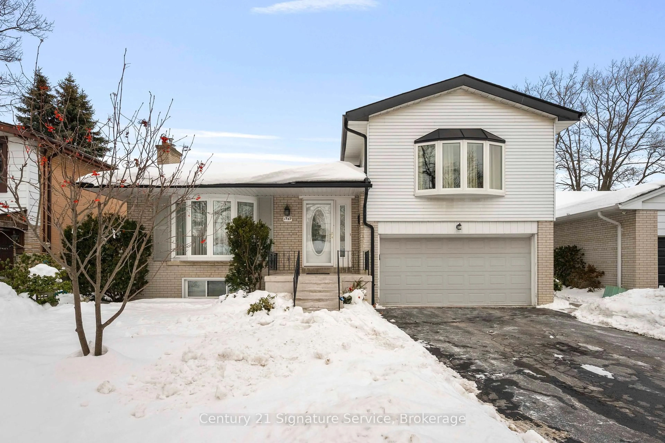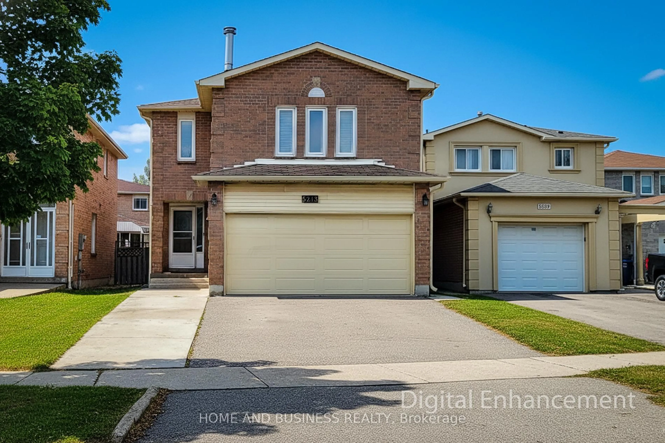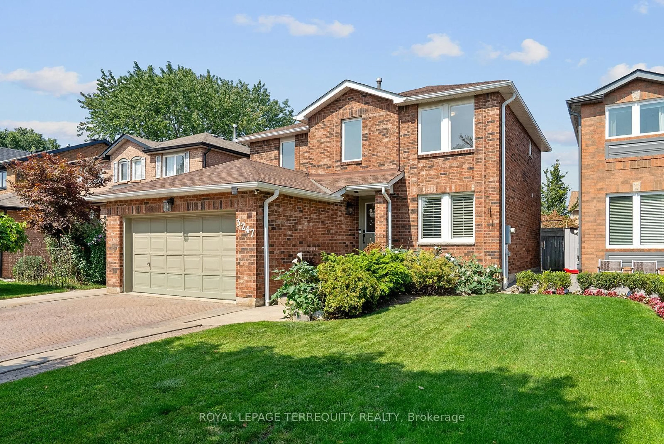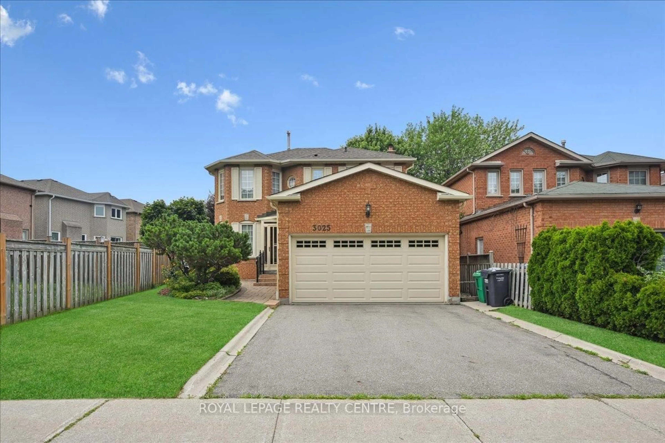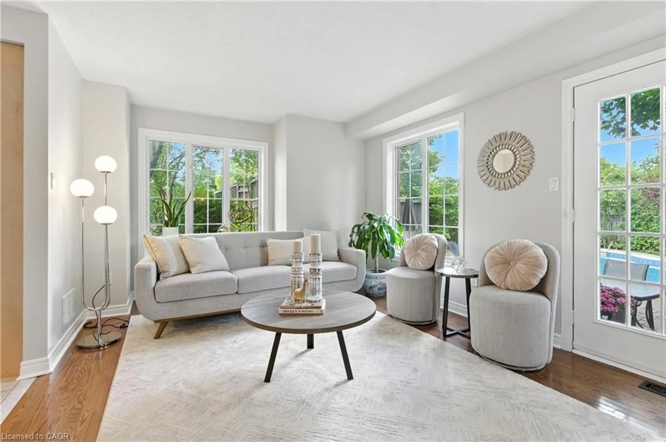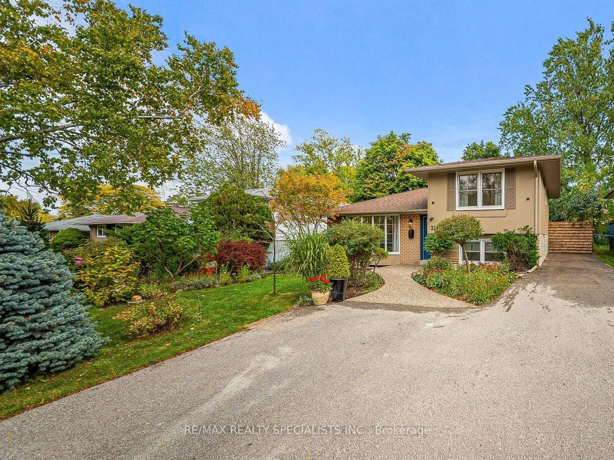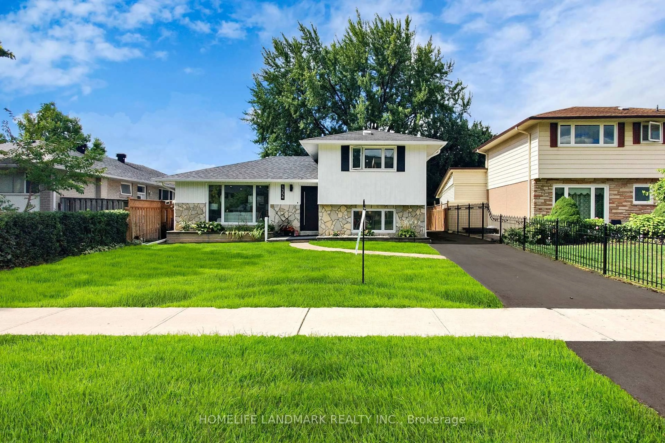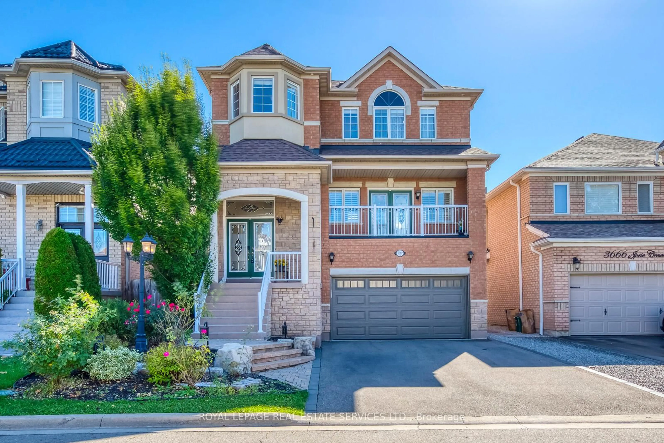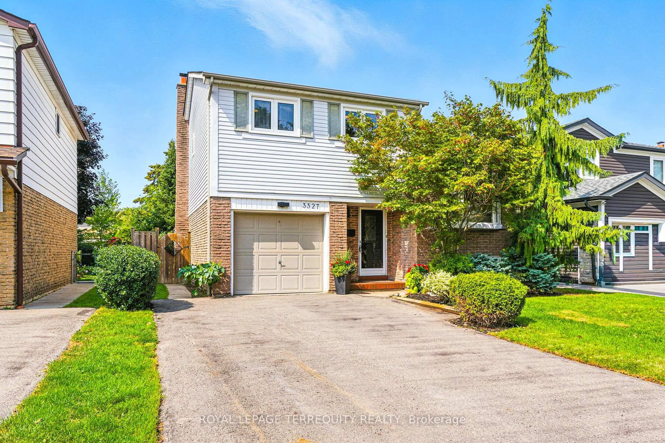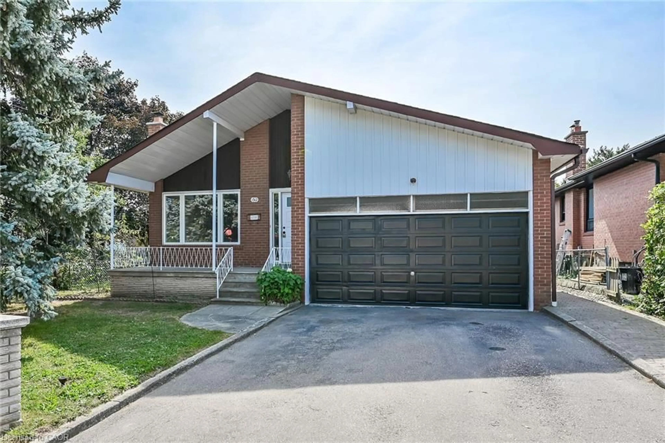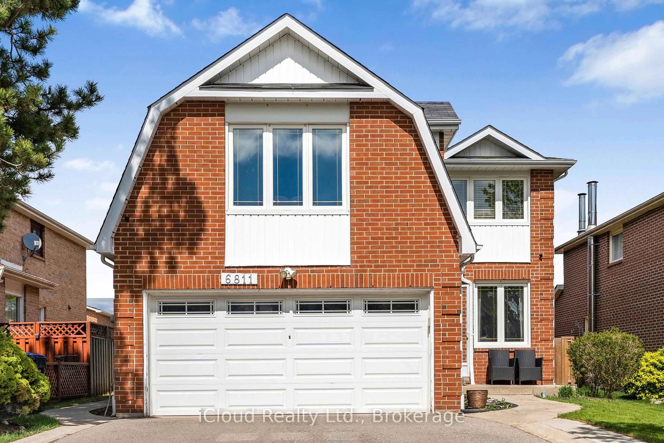Stunning 4-bedroom, 4-bathroom detached home in highly desirable neighbourhood. Nestled in the sought-after Erin Mills community, this immaculate 2-storey detached home offers a perfect blend of tranquility and luxury upgrades. This home has been meticulously maintained with attention to every detail. From the moment you arrive, the homes impeccable curb appeal captivates featuring exterior soffit lighting, a triple-wide exposed aggregate driveway, and a double-car garage equipped with an electrical outlet for an EV charger. Step inside to a thoughtfully designed main floor layout where an inviting foyer leads to a spacious open concept living/dining room area enhanced with laminate floors, pot lights and two large windows with zebra blinds. Enjoy a renovated gourmet kitchen, boasting built-in stainless steel appliances, a wall oven, induction stove top, granite countertops, ceramic backsplash, ample cupboard space with extended cabinetry, a coffee nook, under cabinet lighting and lots of natural light through the garden doors with retractable screen that leads to the fully fenced landscaped backyard complete with a concrete patio-ideal for entertaining! The modern family room is a cozy retreat featuring a gorgeous tiled feature wall with a gas fireplace, vinyl flooring, and upgraded lighting. The second floor offers four generously sized bedrooms, each with large windows and ample closet space. Spacious primary bedroom complete with laminate flooring, a large walk-in closet with custom closet organizer, and a private 4-piece ensuite. The renovated finished basement provides additional space. Perfect for hosting family gatherings -featuring a spacious rec room area with vinyl flooring, pot lights, and a spa-inspired 3-piece bathroom with a walk-in shower and custom bench. A separate laundry room with tiled flooring and a laundry sink + an additional bonus room in basement that has the possibility to be a spare room or a storage area. A truly remarkable home!
Inclusions: Ideal location this home is close by to parks, scenic walking trails, public transit, shopping, Costco, schools + much more + easy access to highways. Lots of upgrades throughout; roof (2022), eaves (2023), finished basement (2018), family room renovations (2023) including feature wall, flooring, fireplace, light fixture, + lots more ***Includes: stainless steel appliances refrigerator, built-in wall oven, built-In Wall Microwave, Induction Stove Top, Built-In Dishwasher, Washer, Dryer, All Electrical Light Fixtures, All Window Coverings, All Ceiling Fans, Central Air Conditioner, Furnace, Hot Water Tank, Garage Door Opener, Electric Car Charger Outlet In Garage, Electric Fan In Attic, Retractable Screen For Garden Doors In Kitchen And Murphy Bed In Fourth Bedroom (Negotiable)exclusions
