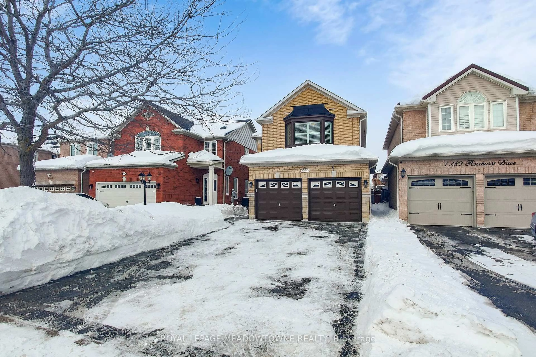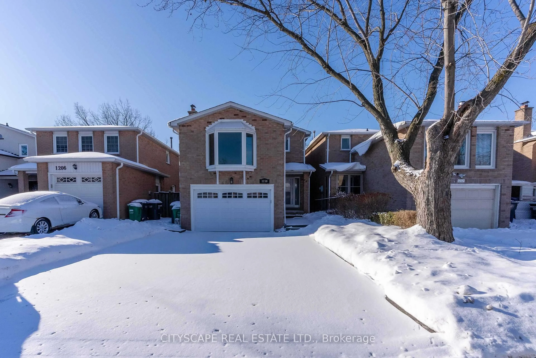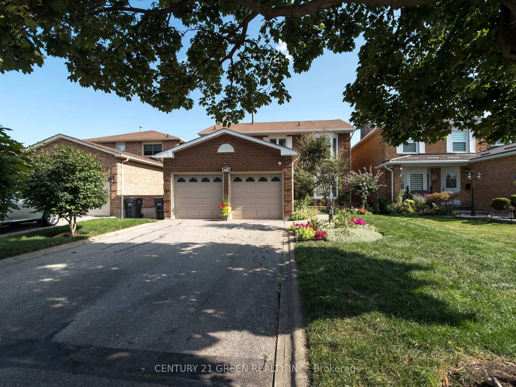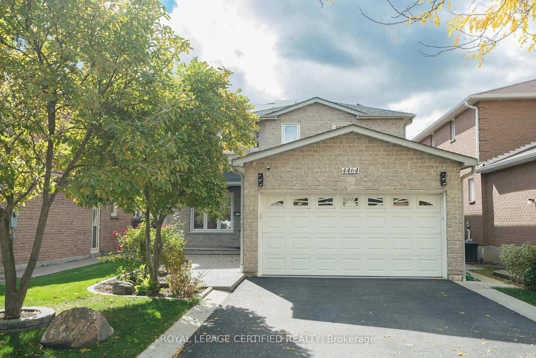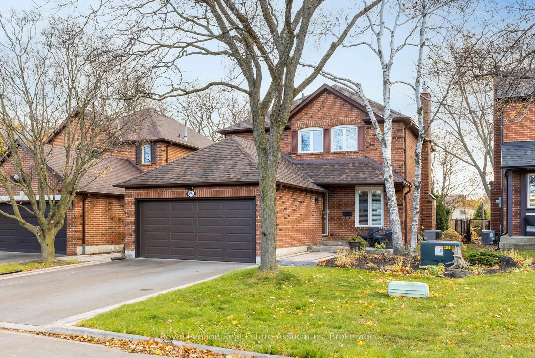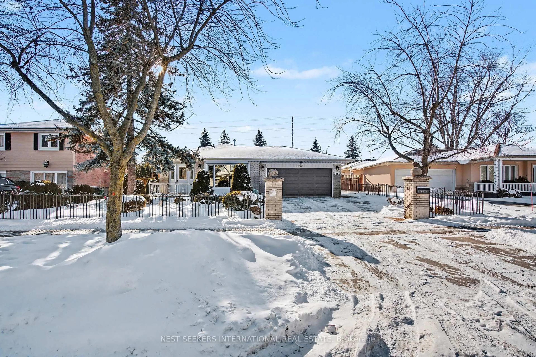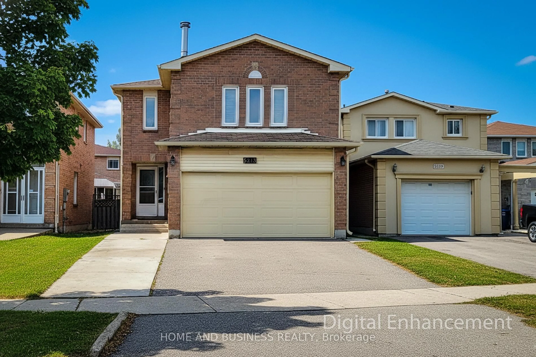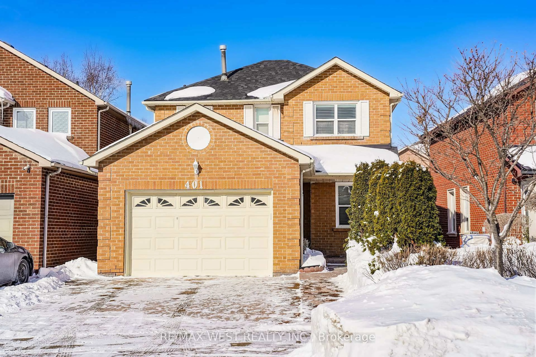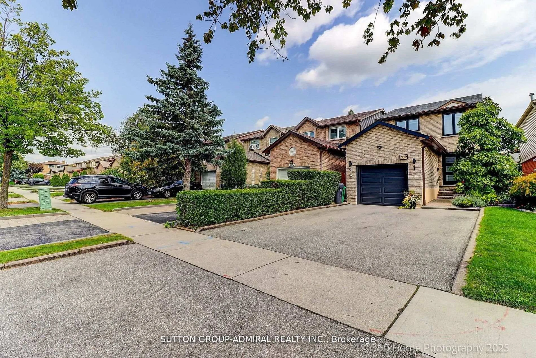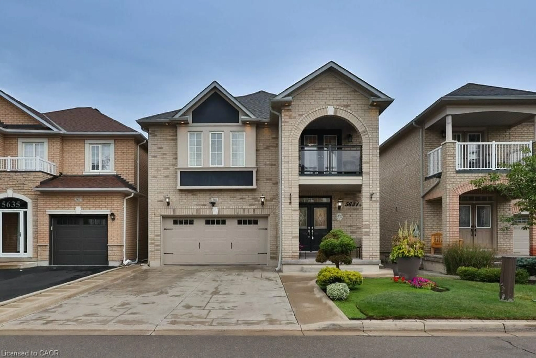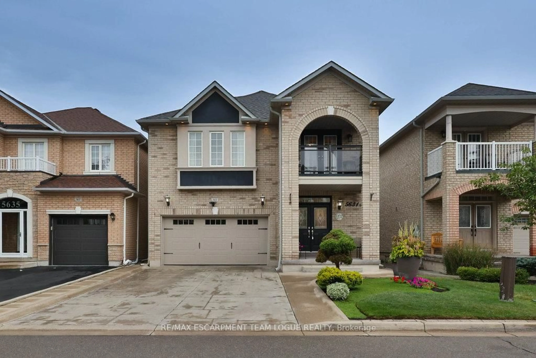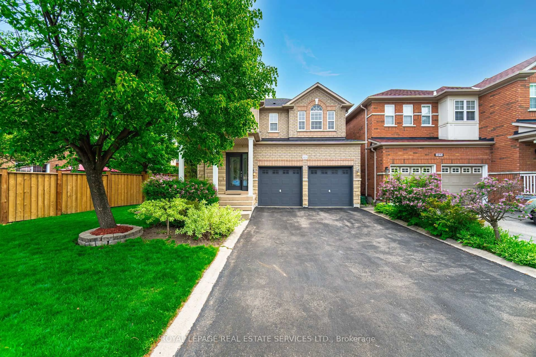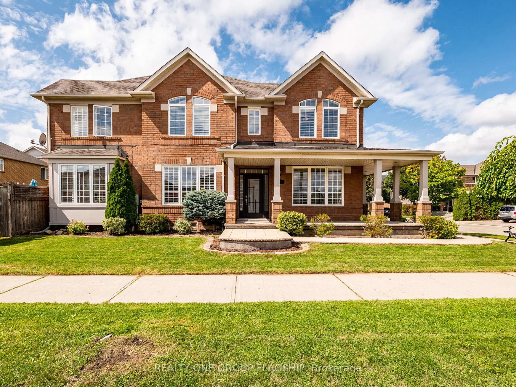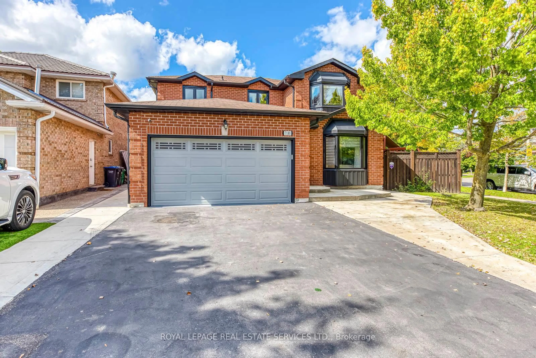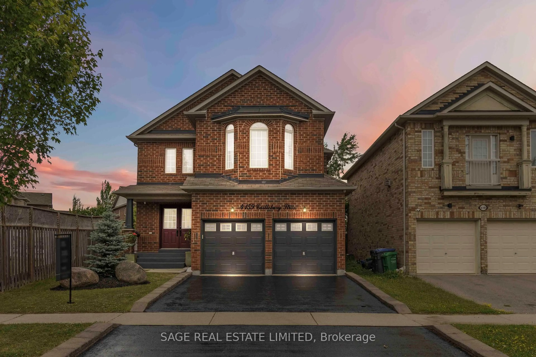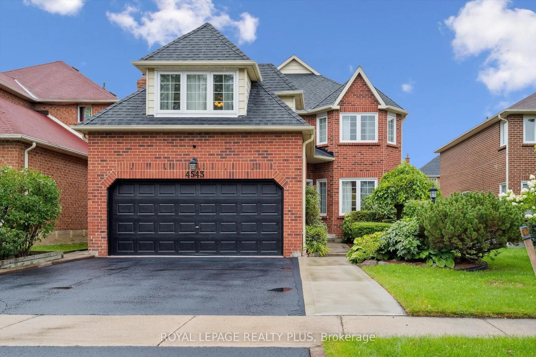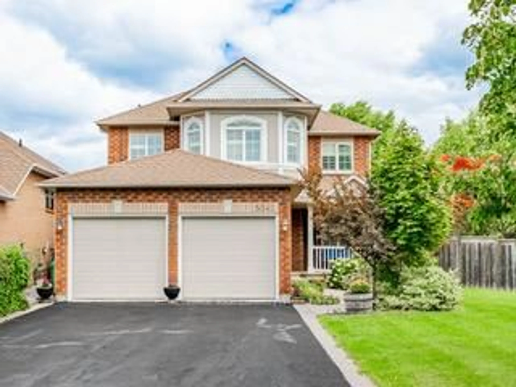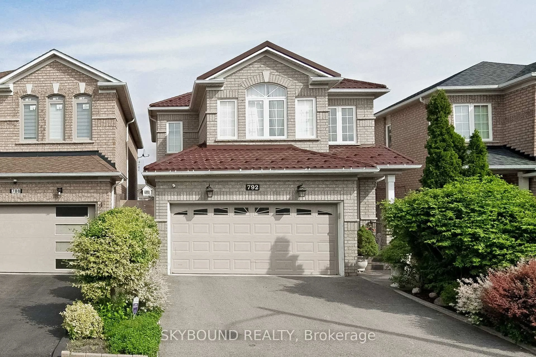Welcome to 5760 Raftsman Cove A Home That's Been Truly Loved. This exceptionally well-cared-for detached 3 bedroom, 3+1 bathroom home offers the perfect blend of comfort, space and warmth in one of Mississauga's most admired communities. From the manicured landscape to the inviting interior, pride of ownership is evident at every turn. The main floor features a bright, open layout ideal for both everyday living and entertaining. A spacious kitchen flows into the living and dining areas, creating the ideal space for family gatherings. The second floor comes with three generous size bedrooms and a separate laundry room, the large primary bedroom features a lovely En-Suite & walk-in closet. The fully finished basement offers incredible flexibility with additional living space along with a 2pc bath. Outside you'll find the Landscape has been Tastefully upgraded with a spacious modern design to insure you enjoy the patio along side the relaxing Hot-tub, perfect for entertaining. Important updates include: Hot tub, Shingles, Furnace, Windows & Doors, garage Doors/floors/storage, Irrigation System, Concrete, Paint and much more... This home is located in the heart of Churchill Meadows Close to schools, transit, shopping, highways and Credit Valley Hospital. A MUST SEE!!!
Inclusions: Fridge, Stove , Dishwasher ,Washer & Dryer. All Electrical fixtures & Windows Coverings.
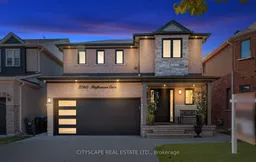 37
37

