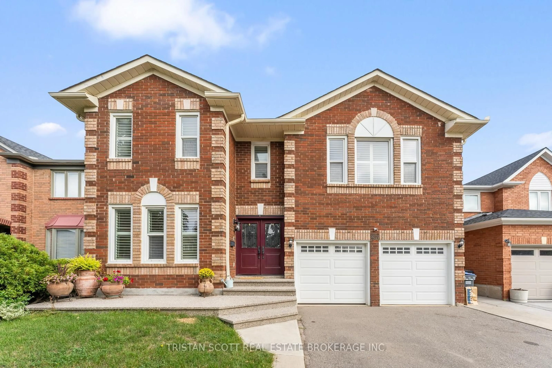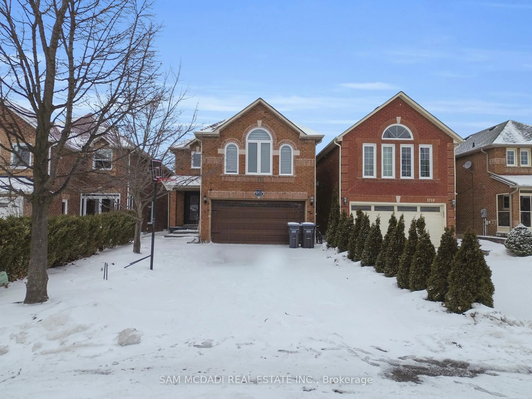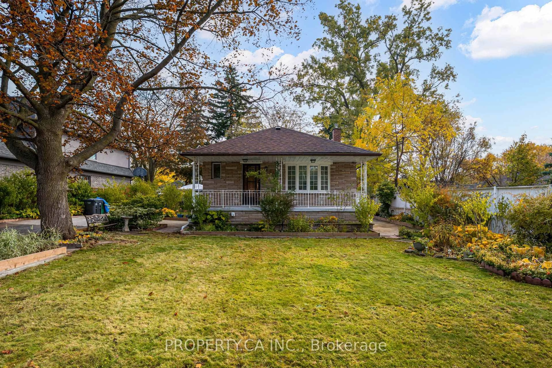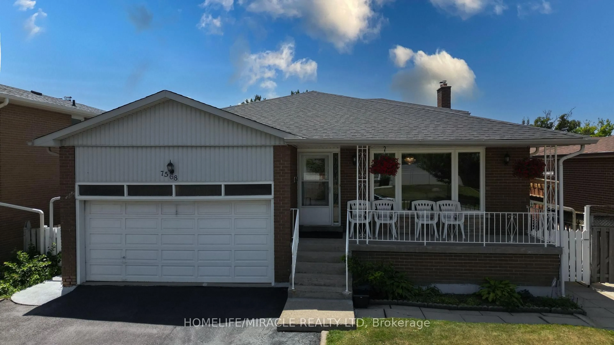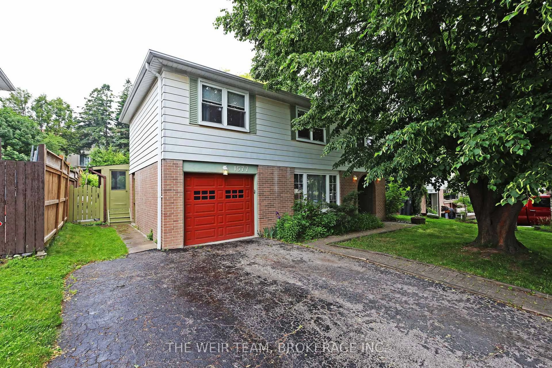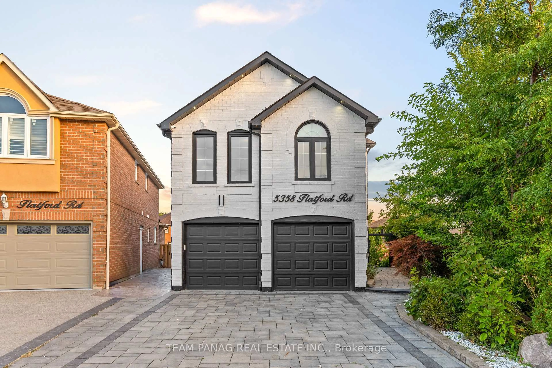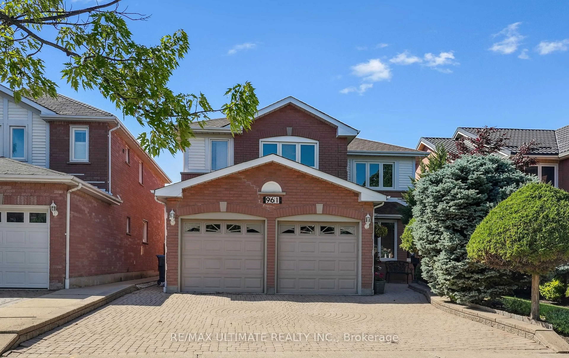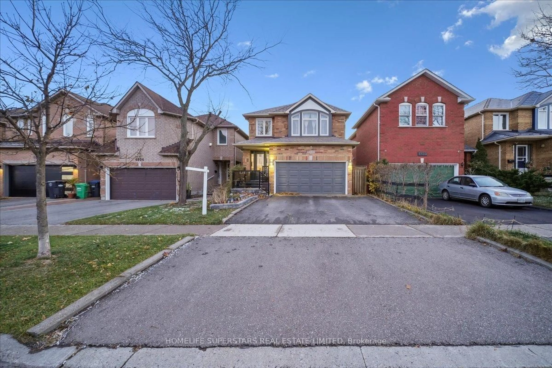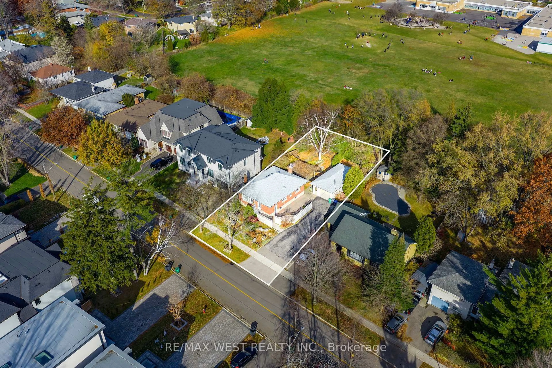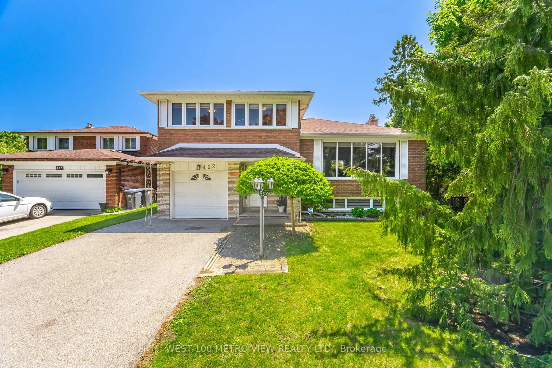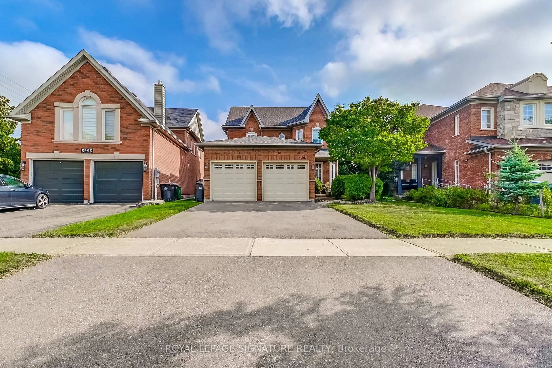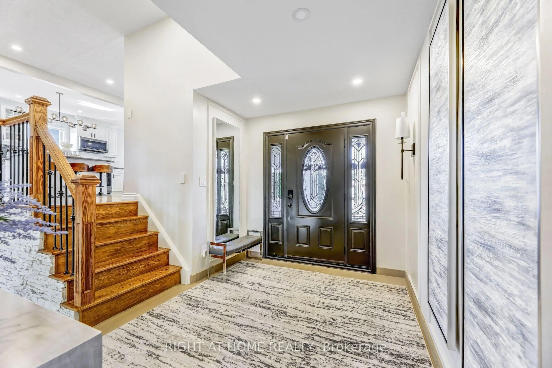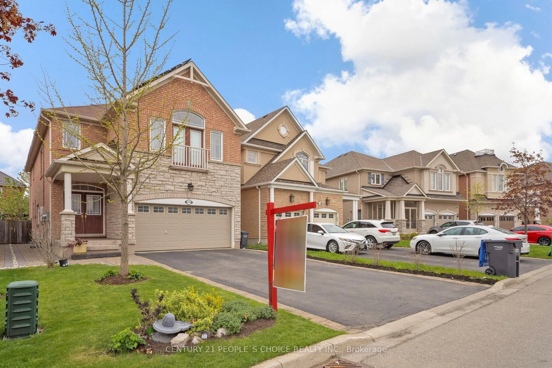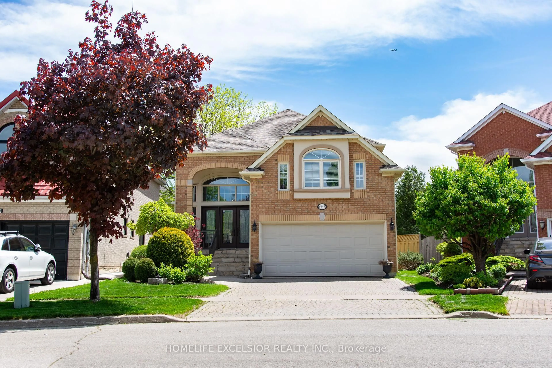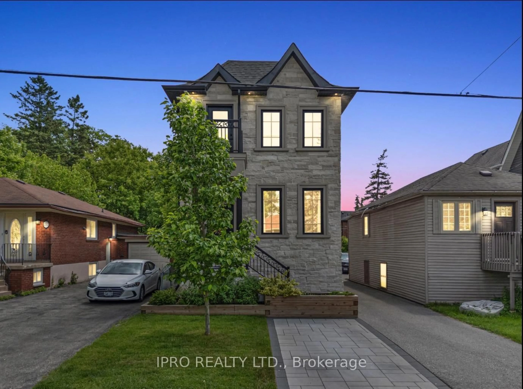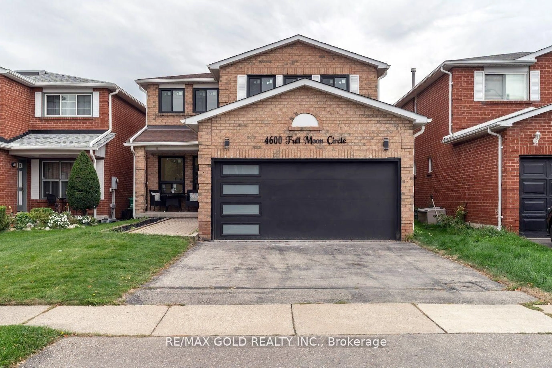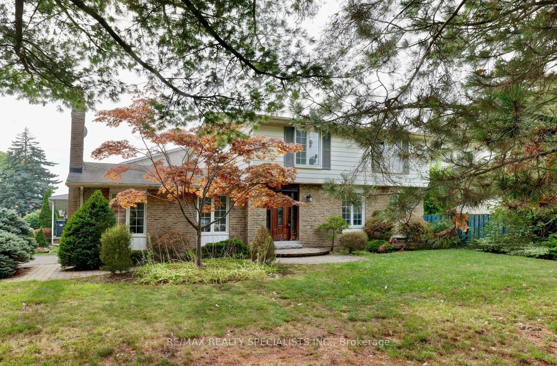Welcome to this lovingly maintained 4-bedroom, 3-bathroom family home in the heart of Cooksville, proudly owned by the same family for over four decades. Situated on a rare 50 x 150 ft lot with a private in-ground pool, this home offers a perfect blend of character, space, and upgrades. From the moment you step inside, you'll feel the warmth and care thats gone into every corner. With thoughtful updates throughout the years, the home features a bright and functional layout, a spacious eat-in kitchen, and inviting living and dining areas ideal for both everyday living and entertaining. Upstairs you'll find four generous bedrooms, including a primary suite with an ensuite bath. The finished basement adds extra flexibility for a rec room, office, or additional living space. Enjoy your summers in the beautifully landscaped backyard with a pool, mature trees, stunning gardens, and plenty of room for family gatherings. Unbeatable location steps to Huron Park, top-rated public and Catholic schools, grocery stores, pharmacies, LCBO, banks, restaurants, hospitals, Square One, and just one bus to Cooksville GO Station. A rare opportunity to own a true family home in one of Mississaugas most established and convenient neighbourhoods.
Inclusions: Fridge, Stove, Dishwasher (as-is), Washer, Dryer, pool cover (safety winter cover), pool filter, pool heater
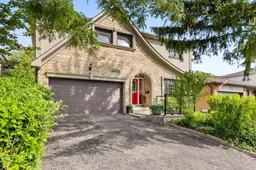 50
50

