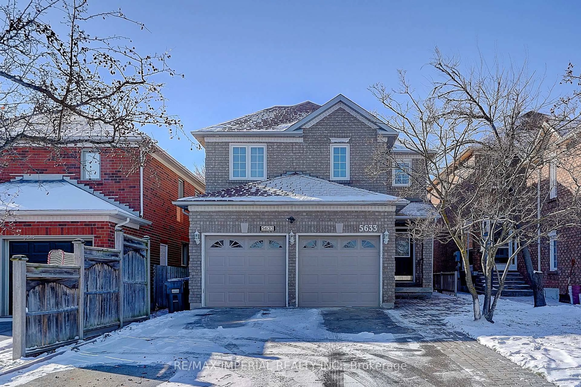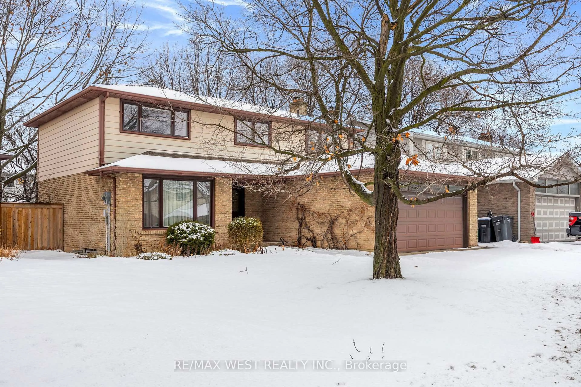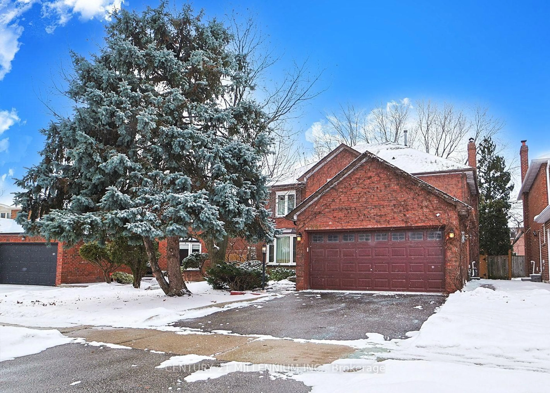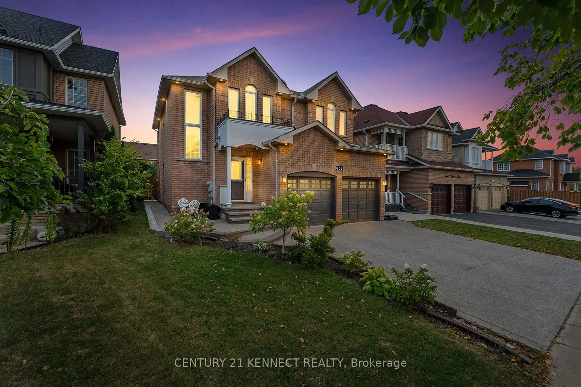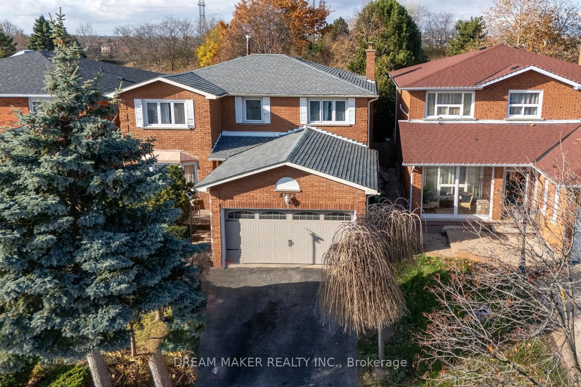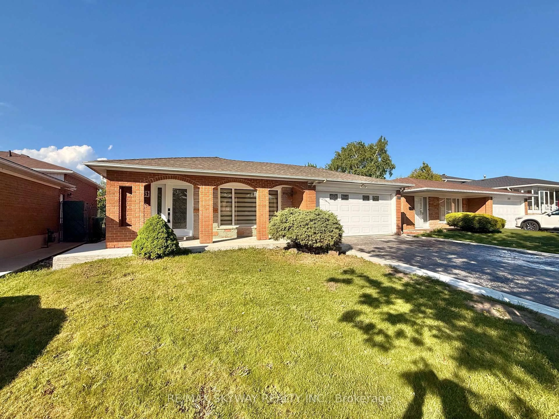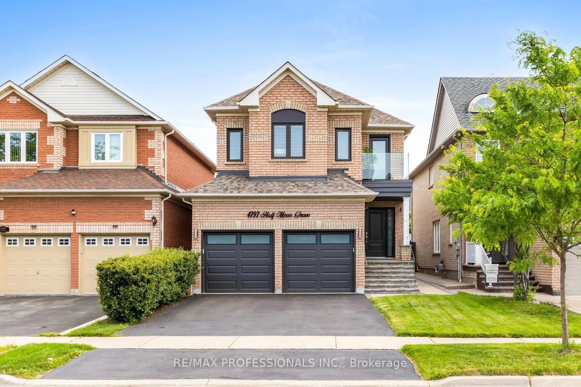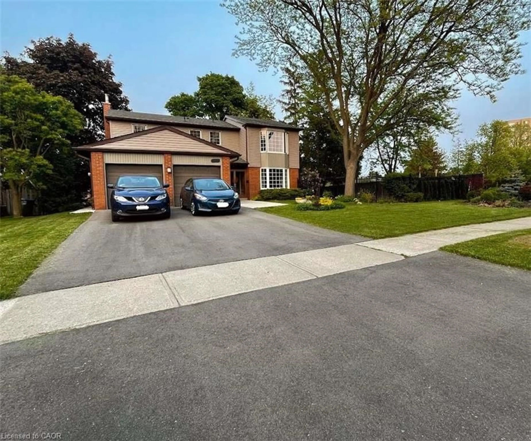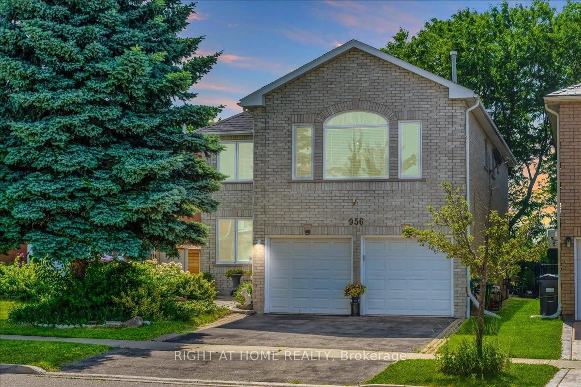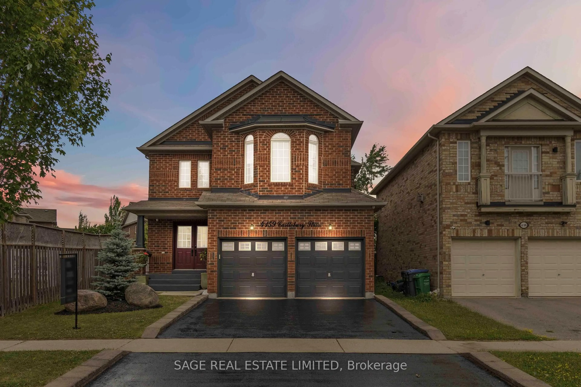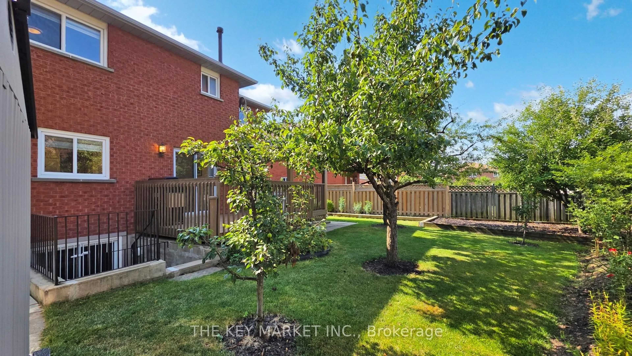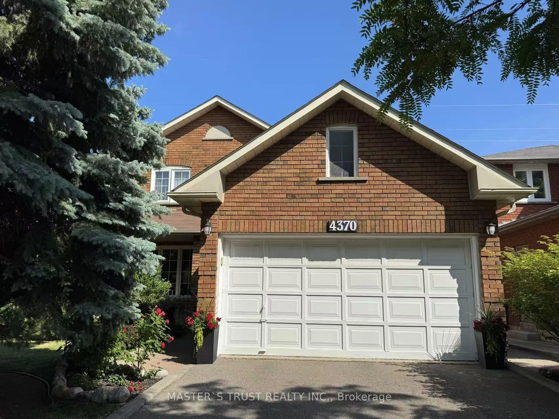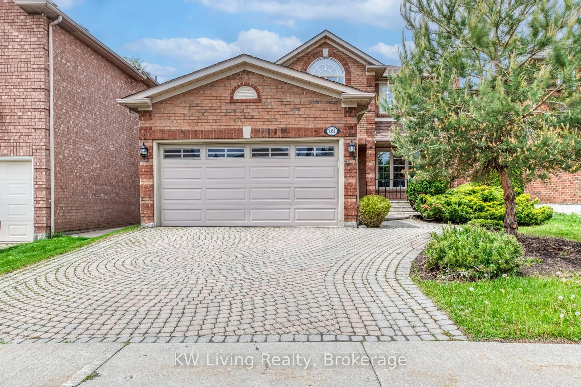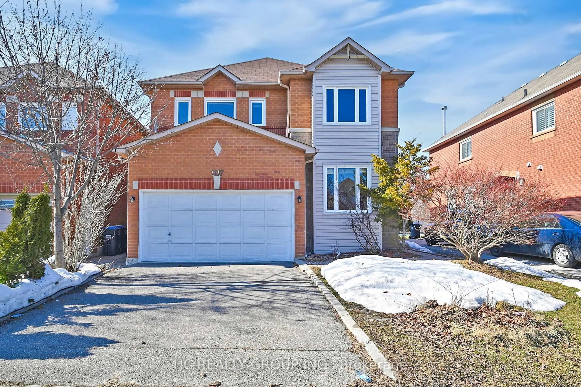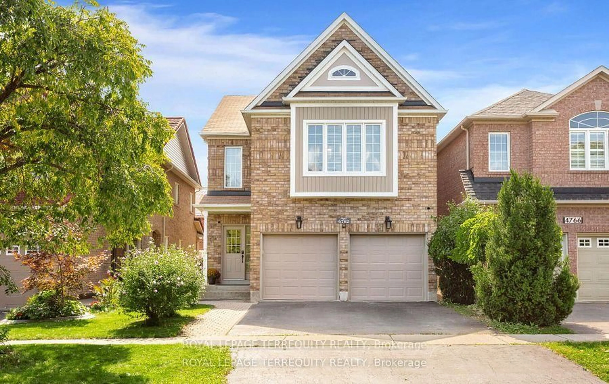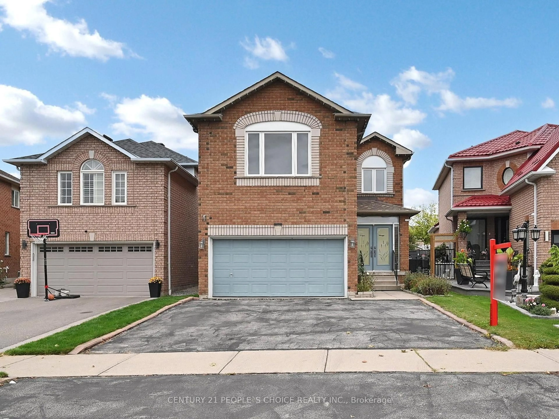Location! Location! Detached, 4 bedroom and main floor den and large family room with Double Car Garage! Showcasing a lovely spacious Living Room with bay window and Dining Room area with excellent flow for entertaining! Rare main floor Den/Office and main floor Family Room and 4 spacious bedrooms with a large upper floor hallway landing which could serve as a cozy reading nook or exercise area! Primary Bedroom has 4 piece ensuite bathroom with sunken tub and separate shower. Large walk-in closet and several windows in this primary bedroom. The 2nd bedroom is very spacious with a beautiful window and large closet! Large main breakfast area and kitchen with walkout to backyard. Large main floor family has a never been used wood burning fireplace. Large laundry has a handy sink, window and closet with access to garage. Unfinished high ceiling basement with cantina ready for your personal finishing. Prime Central Mississauga area! Across from Schools, Parks, Playgrounds. Walking distance to Shopping Malls and Restaurants and Mississauga Transit. Minutes to hwys 403/401.
Inclusions: Refrigerator, Stove, Washer, Dryer, Electric Light Fixtures, Window Coverings, HVAC & Equipment, Garage Door Opener + Remote
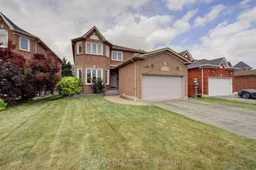 47
47


