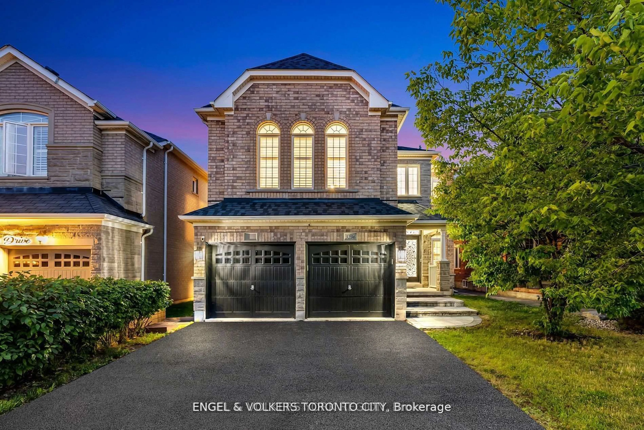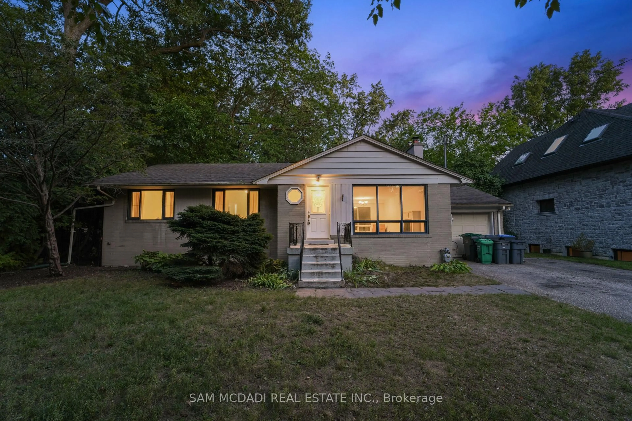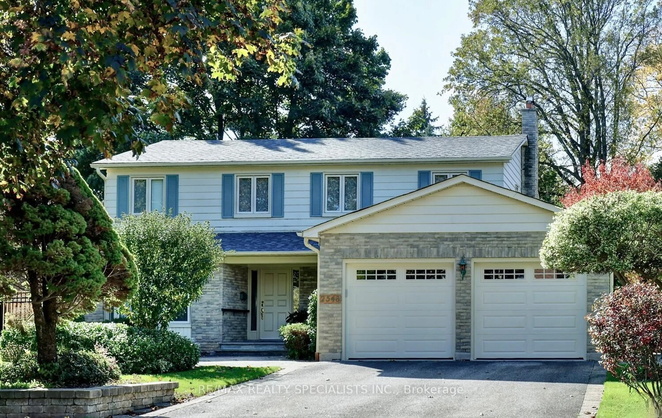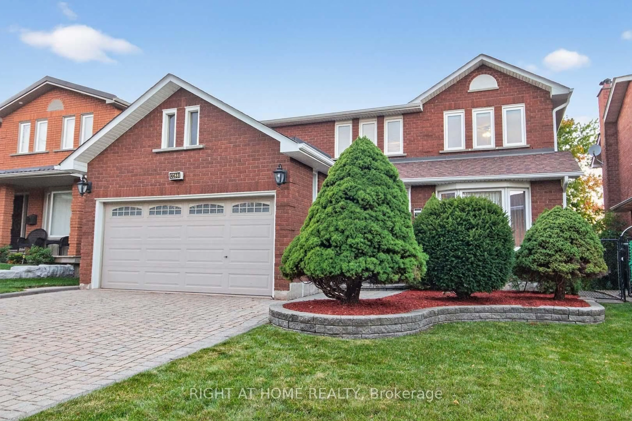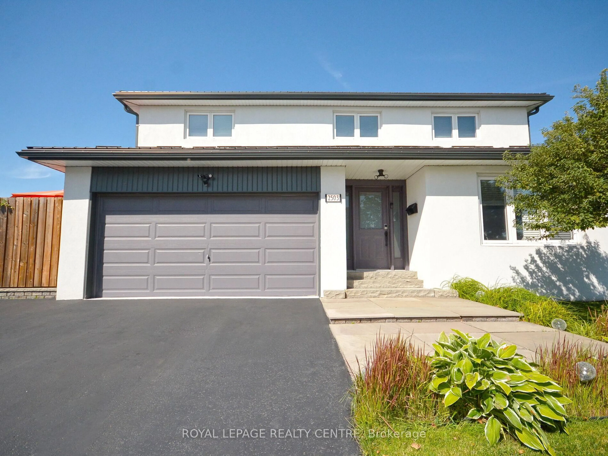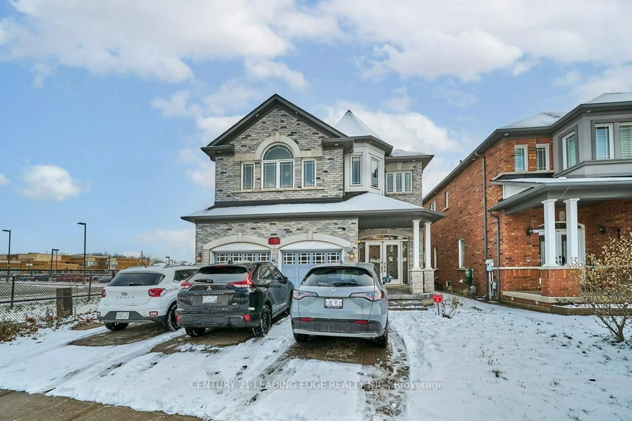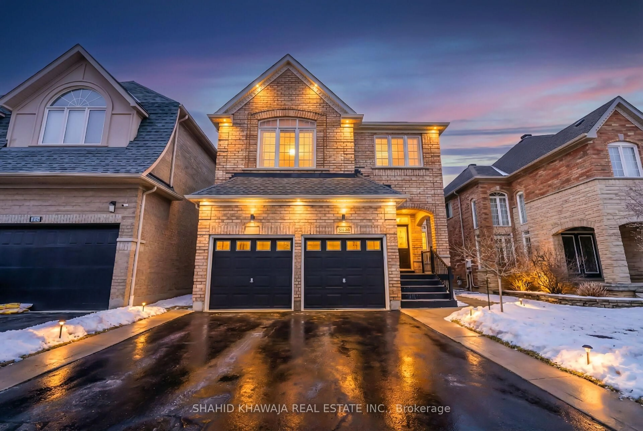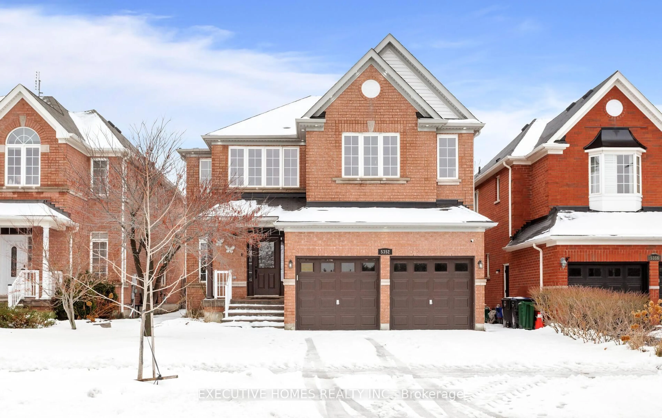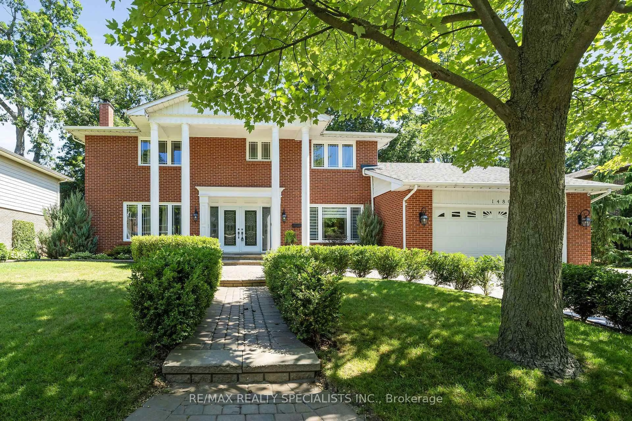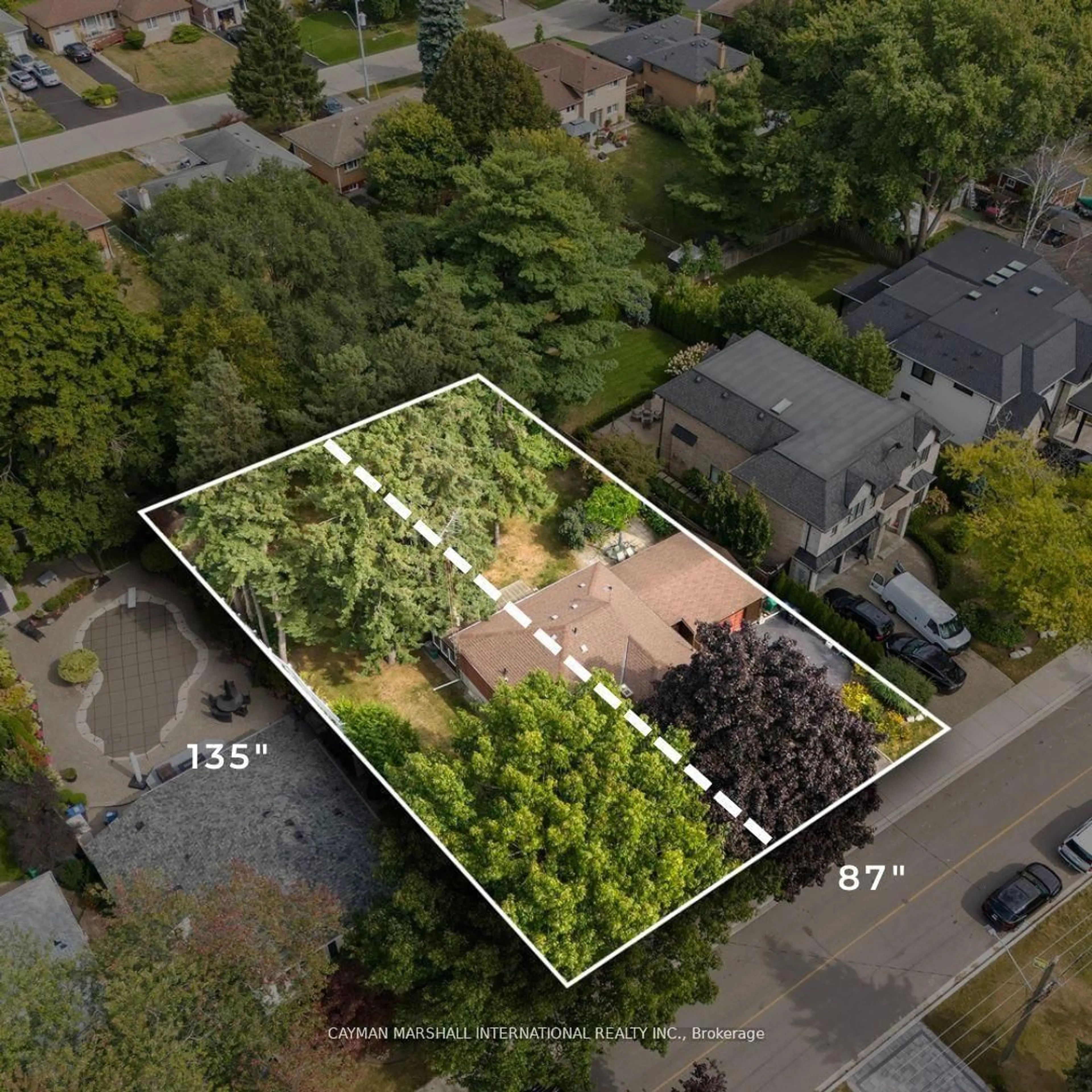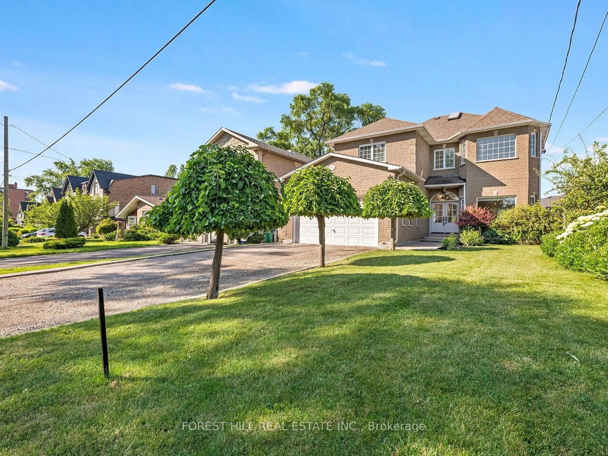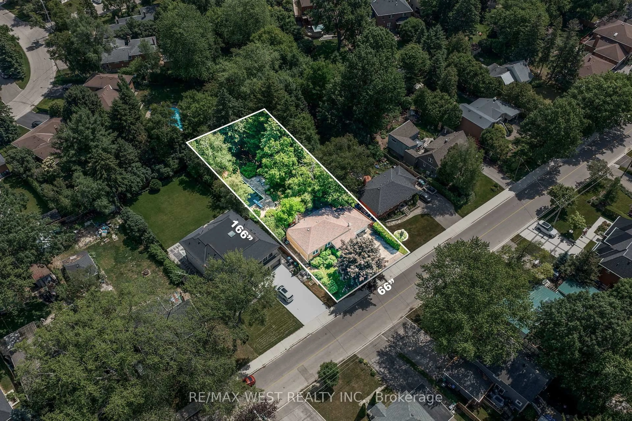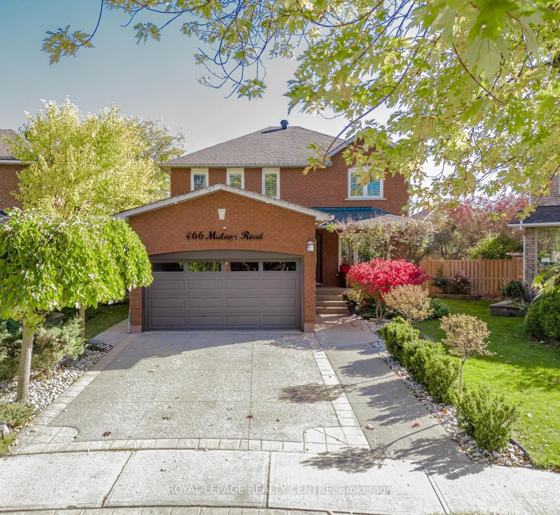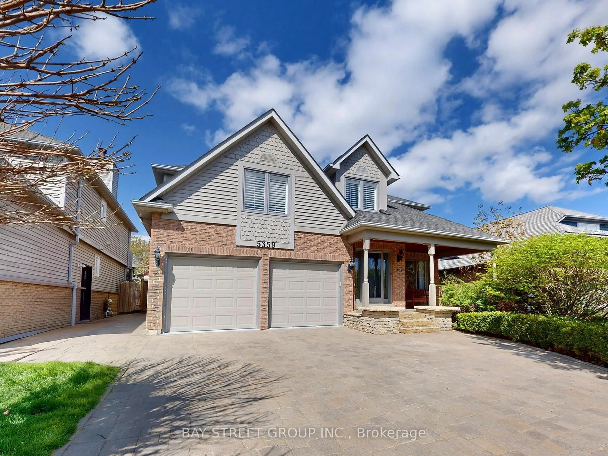Welcome To 2225 Stillmeadow Road, An Immaculately Maintained Four-Bedroom,Four-Bathroom Residence Set On A Pristine 75 X 110-Foot Lot In The Heart Of Cooksville.Framed By Mature Trees And Professionally Landscaped Gardens,This Home Offers Timeless Charm And Modern Convenience In A Renowned Neighbourhood.Step Inside To Discover A Welcoming Foyer Leading To A Formal Living Room And Dining Area,Perfect For Hosting Gatherings.A Functional Eat-In Kitchen With A Walk Out To A Deck And Back Yard,Great For Entertaining.Soft And Inviting,A Cozy Family Room Centers On A Warm Fireplace Ready For Intimate Conversations Or Game Nights.Upstairs,Four Generously Proportioned Bedrooms Await,Highlighted By A Tranquil Primary Suite With A Private Ensuite Bath. A Second Full Bathroom Serves The Remaining Bedrooms, And Ample Storage Throughout Ensures Every Belonging Has Its Place.The Fully Finished Lower Level Expands Your Living Space With A Versatile Recreation Room, An Additional Bathroom, And Even More Storage Options, Another Large Room With Potential As A Games Room Or Additional Bedroom. A Two-Car Garage Provide Effortless Parking, While Nearby Top-Rated Schools, Parks, Shopping, And Transit Keep Everything You Need Within Easy Reach.Dont Miss This Incredible Opportunity To Add Your Personal Touch To This Beautifully Maintained Home In One Of Cooksville's Most Desirable Locations Your Dream Home Awaits!
Inclusions: **All Appliances Sold As IS** White Kitchen Fridge, Stove, Counter Top Microwave, Downstairs Freezer, Washer&Dryer, ELFS, All Window Treatments. **Wood Burning Fireplace Sold As Is Where Is, No Representations or Warrantees**
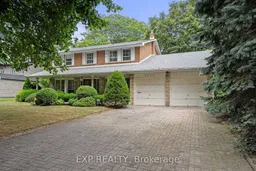 34
34


