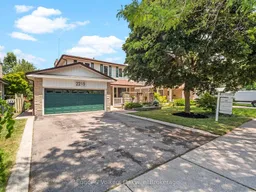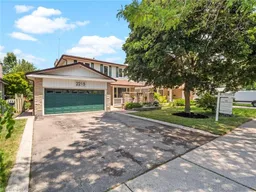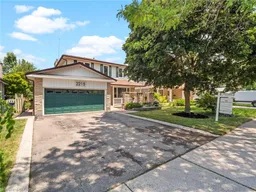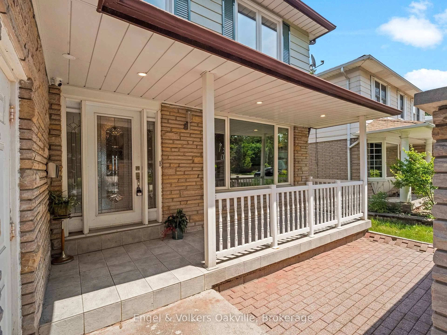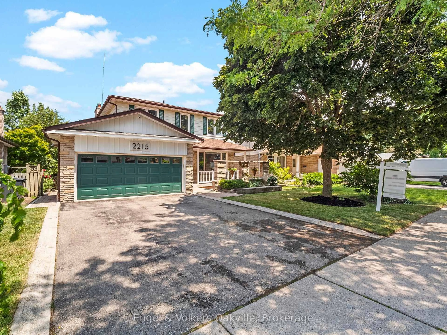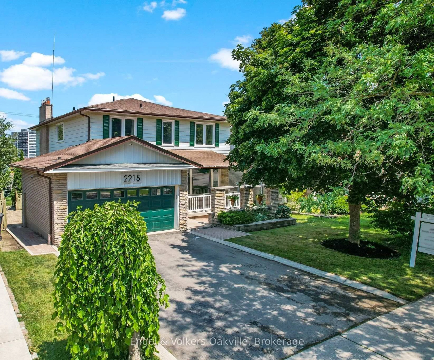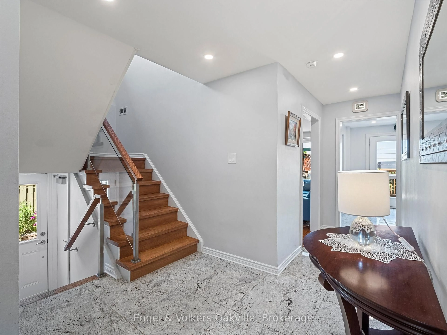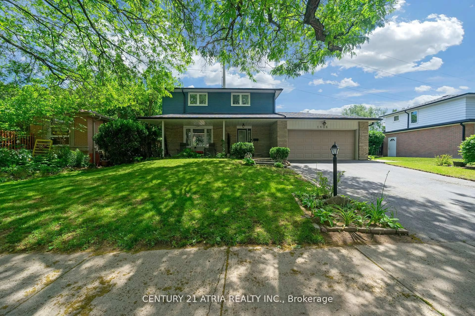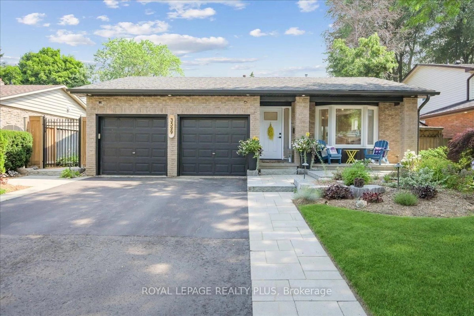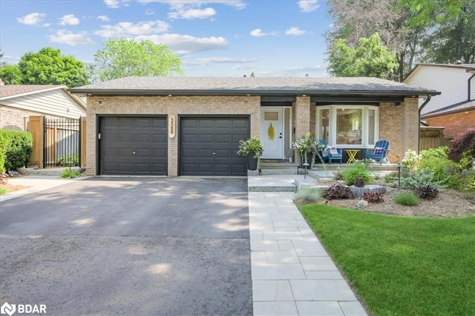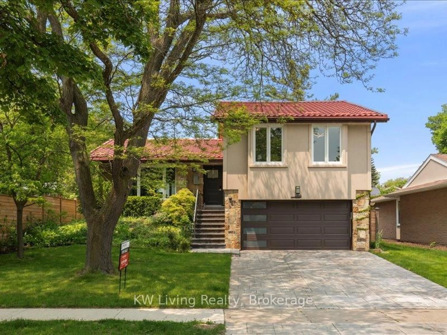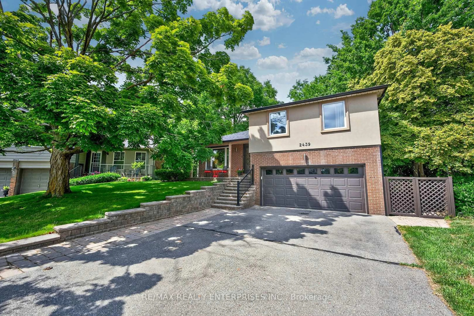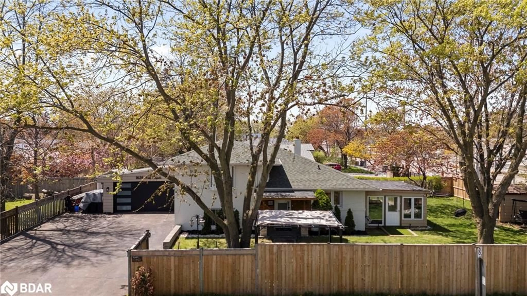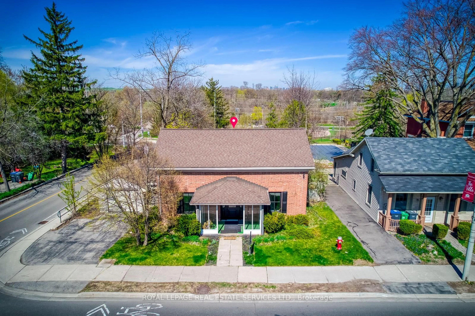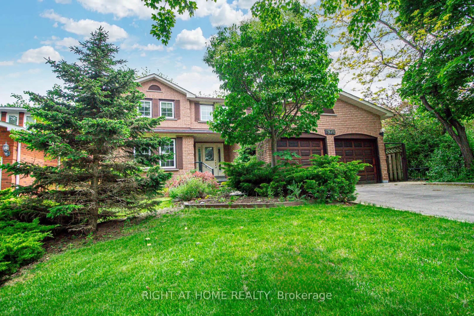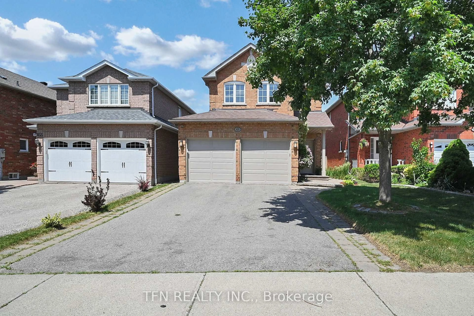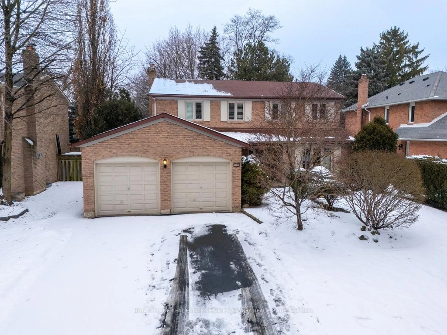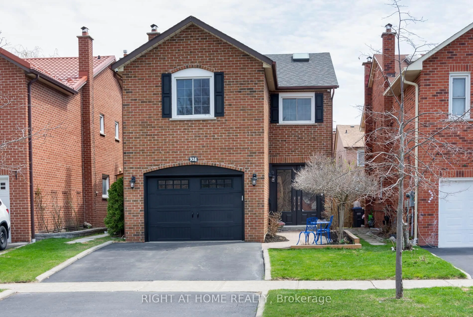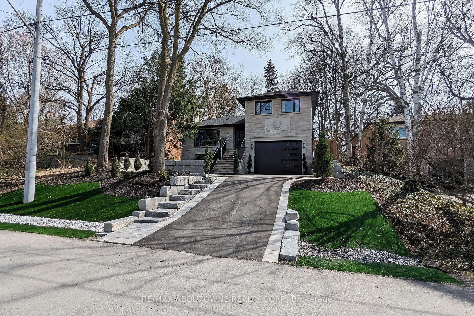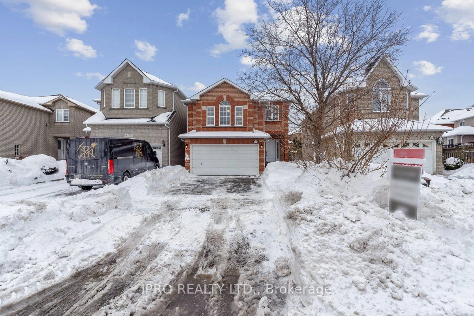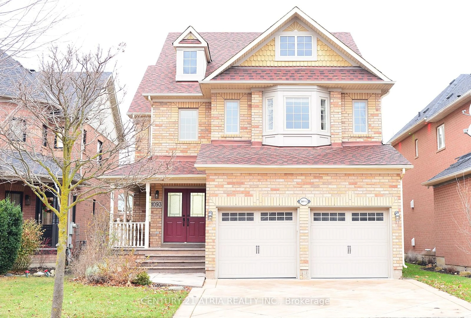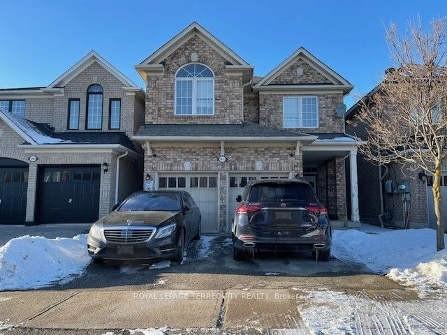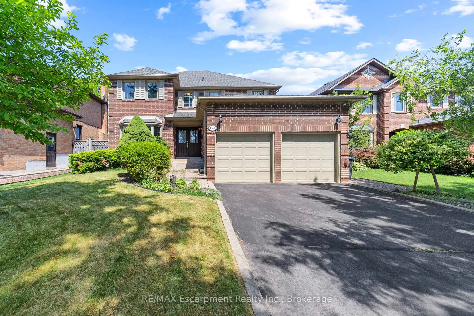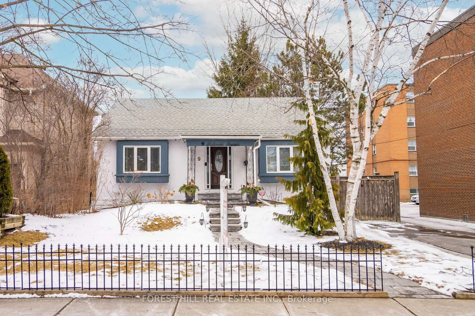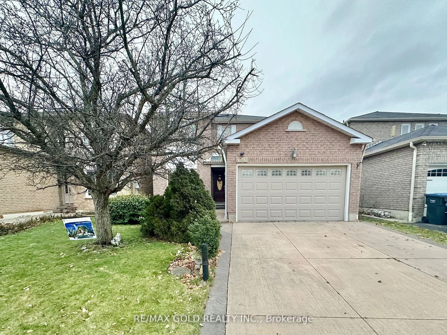2215 Springfield Crt, Mississauga, Ontario L5K 1V3
Contact us about this property
Highlights
Estimated valueThis is the price Wahi expects this property to sell for.
The calculation is powered by our Instant Home Value Estimate, which uses current market and property price trends to estimate your home’s value with a 90% accuracy rate.Not available
Price/Sqft$718/sqft
Monthly cost
Open Calculator

Curious about what homes are selling for in this area?
Get a report on comparable homes with helpful insights and trends.
+8
Properties sold*
$1.6M
Median sold price*
*Based on last 30 days
Description
Fantastic multi-family opportunity in the highly sought-after Sheridan Homelands. Over 3,000+ sqft of updated space, redone in 2020, offers a perfect blend of lifestyle, convenience, and accessibility. Easy access to the QEW, 5 min away from Clarkson Go, and within close proximity to the city! Enjoy easy commuting and steps away from parks, shopping, and fantastic schools! Very spacious main level, a naturally bright living/dining space and a fantastic family room to sit back and relax in front of the gas fireplace. 4 large bedrooms upstairs, including a primary suite with a spa-like ensuite bath, and ample wardrobe space. The lower level contains a LEGAL, fully-finished separate dwelling unit with its own entrance, featuring an additional 2 bedrooms, bathroom, kitchen, laundry, and family room. Potential for a 3rd bedroom/dwelling unit. Ideal for rental income or an in-law suite. Many thoughtful designs throughout, including a heated workshop/garage with plenty of industrial steel storage shelves, built-in wired and wireless network, and pre-wired 7.2 sound system in the family room. NEW furnace & A/AC with integrated HRV + an Ecobee eco smart thermostat. Soundproofing between rental unit and main floor.
Property Details
Interior
Features
Main Floor
Living
5.13 x 3.68Dining
3.68 x 3.07Kitchen
5.08 x 3.28Family
3.38 x 5.54Walk-Out / W/O To Balcony
Exterior
Features
Parking
Garage spaces 2
Garage type Attached
Other parking spaces 4
Total parking spaces 6
Property History
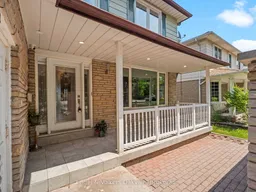 40
40