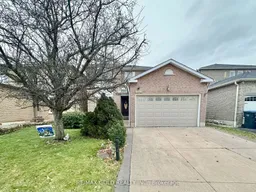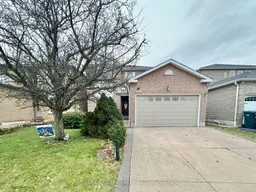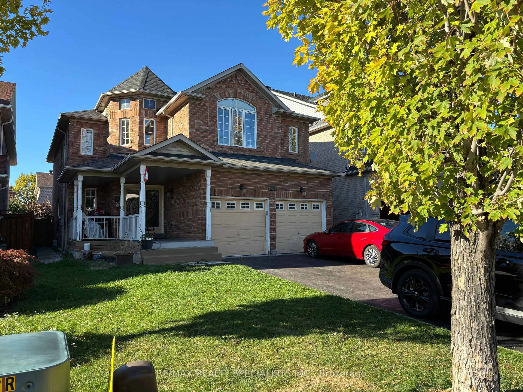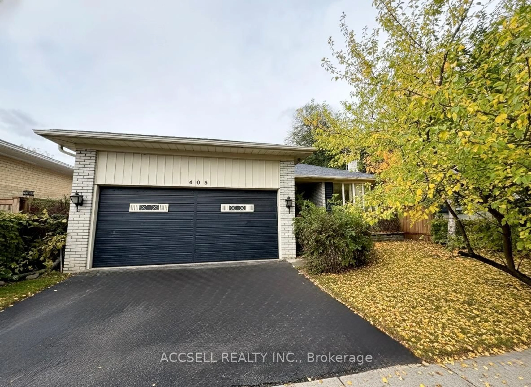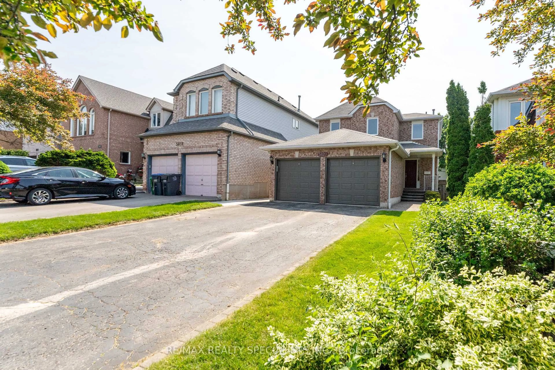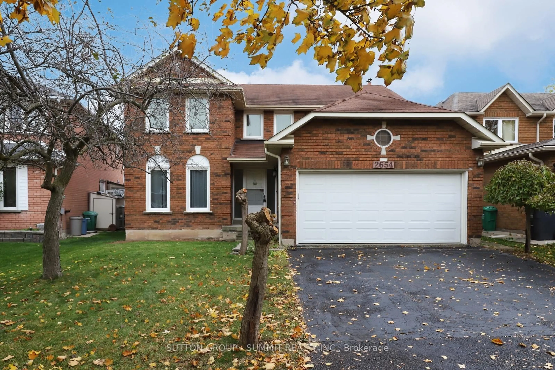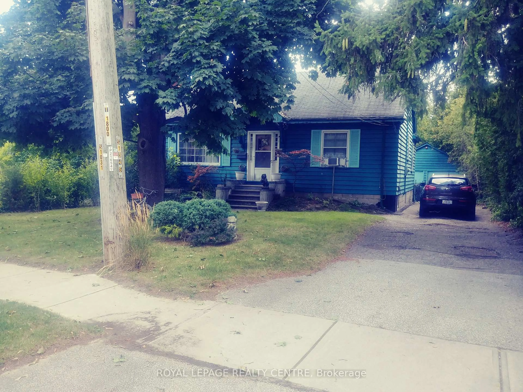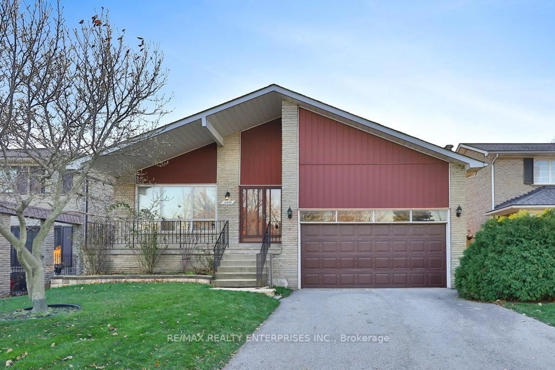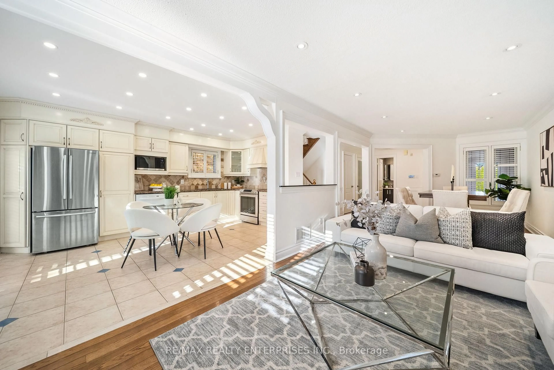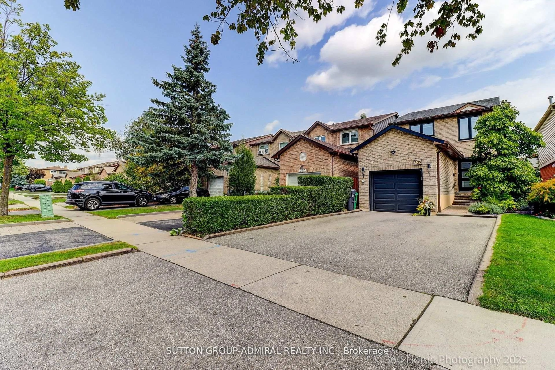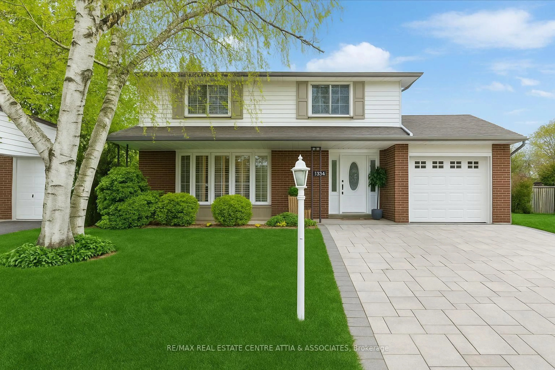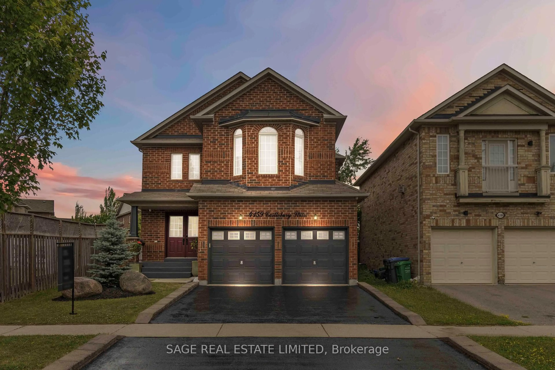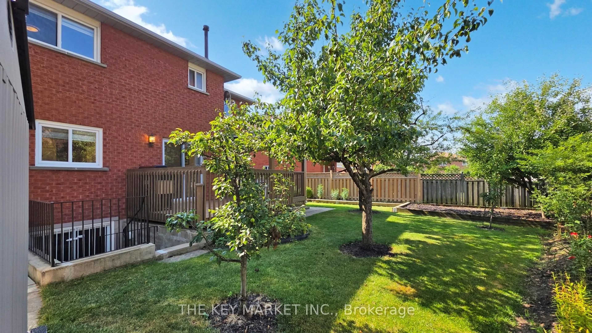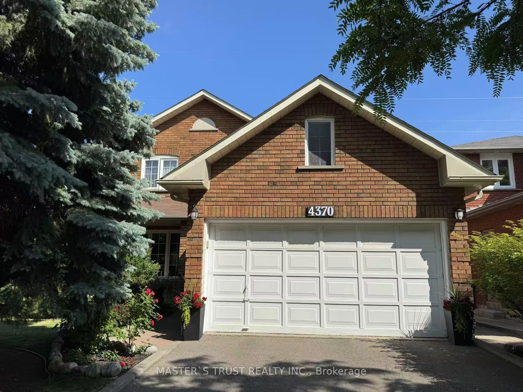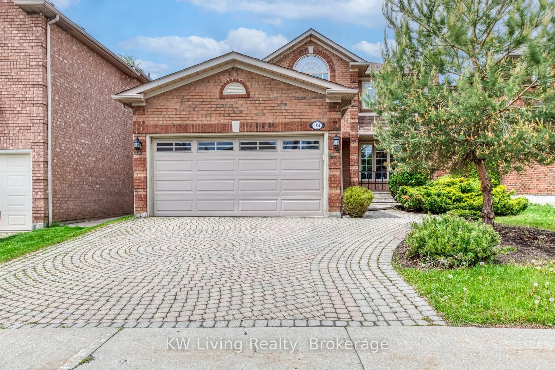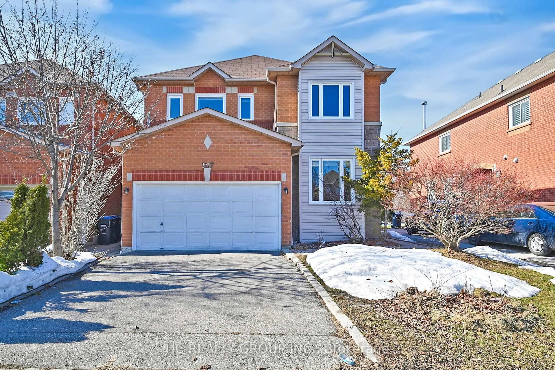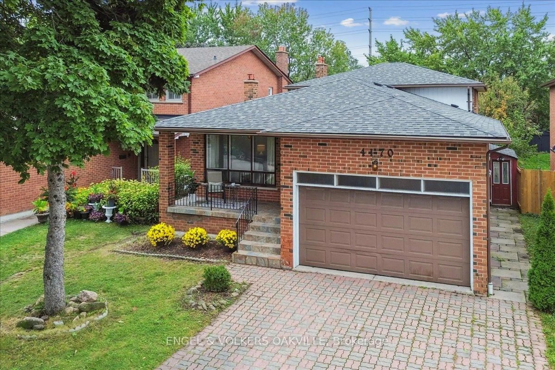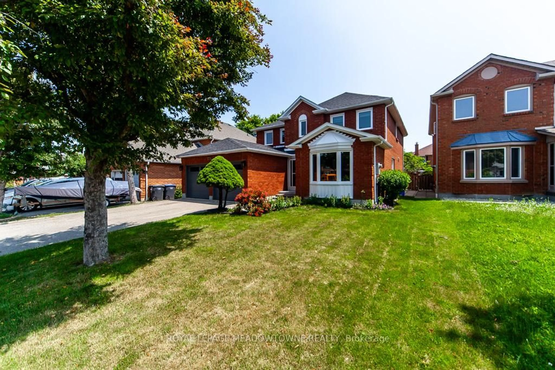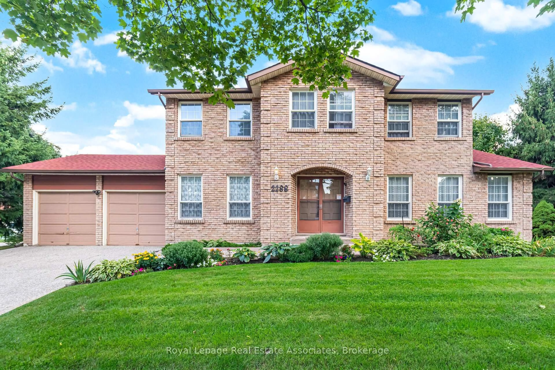Stunning 4-Bedroom Detached Home! $$$$ Spent On Upgrades! Freshly Painted With An Open-To-Above Foyer, This Home Features Brand-New Engineered Hardwood Flooring Throughout The Main Floor, A Separate Family Room, Renovated Kitchen With Quartz Countertops, Undermount Sink, Stainless Steel Appliances, And Valance Lighting. Spacious Bedrooms Complement The Brand-New Washrooms On The Second Floor, Which Include Porcelain Tiles, Quartz Vanity Tops, And Frameless Glass Shower. The Open-Concept Basement Offers Brand New Modern Laminate Flooring, An Extra Guest Bedroom, And A3-Piece Bathroom. Exterior Features Include A Stamped Concrete Front Yard & Concrete Driveway Along With A Two-Tier Backyard Deck Perfect For Entertaining. Recent Upgrades Include Roof Shingles (2021)And Windows (2018). Conveniently Located Within Walking Distance To Schools, River Grove Community Centre, Credit River, And Minutes From HWY 401/403, Golf Courses, Square One, And Other Essential Amenities, A Must See! **EXTRAS** Existing S/S Fridge, S/S Stove, S/S Dishwasher, S/S Rangehood, Clothes Washer & Dryer, All Elfs &Window Coverings. Garden Shed, Water Softener (As-Is), Buyers To Verify All Measurements & Property Taxes.
Inclusions: Existing S/S Fridge, S/S Stove, S/S Dishwasher, S/S Rangehood, Clothes Washer & Dryer, All Elfs &Window Coverings. Garden Shed, Water Softener (As-Is), CVAC (As-is, no attachment). Buyers To Verify All Measurements & Property Taxes.
