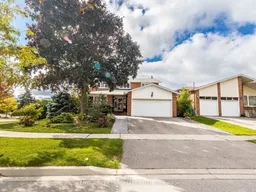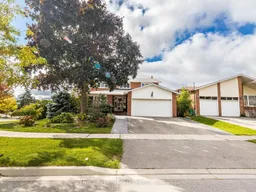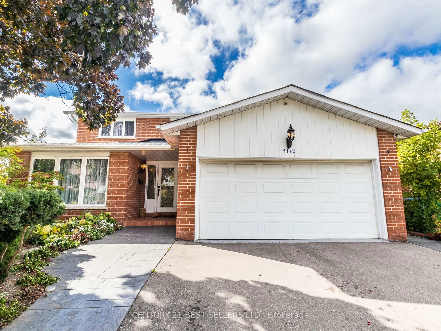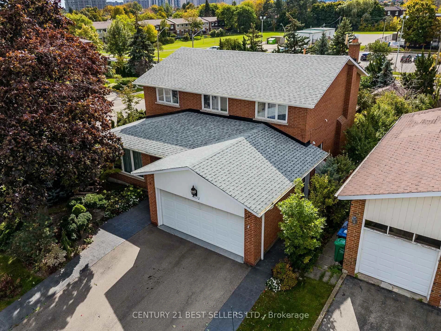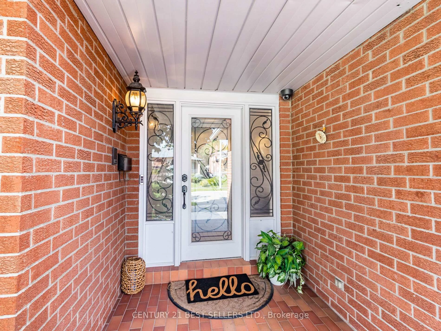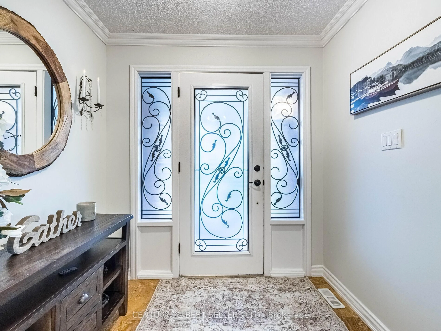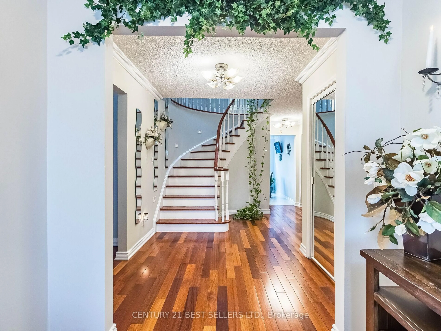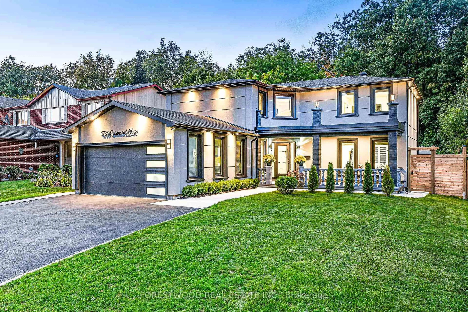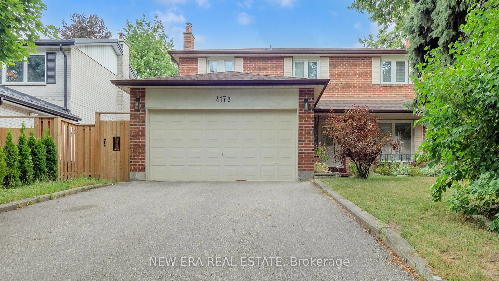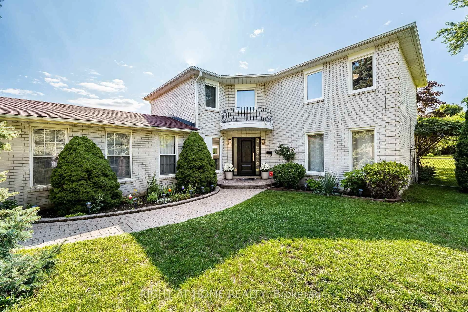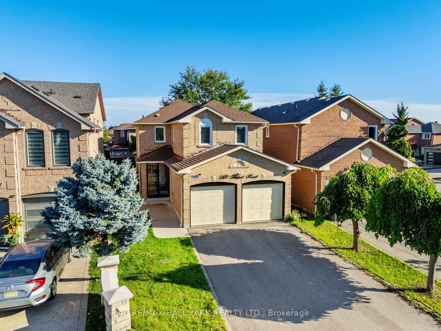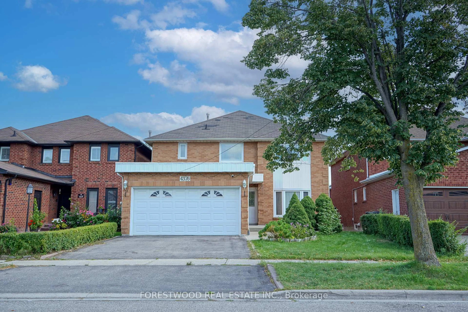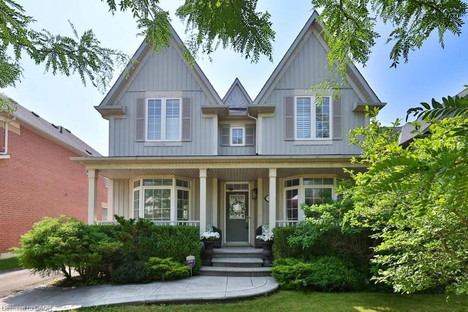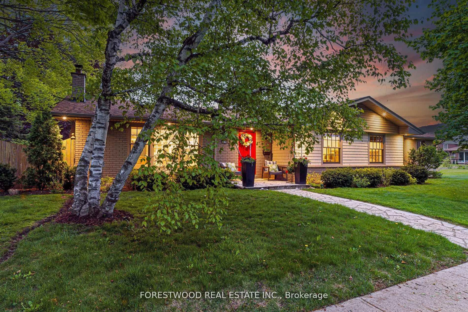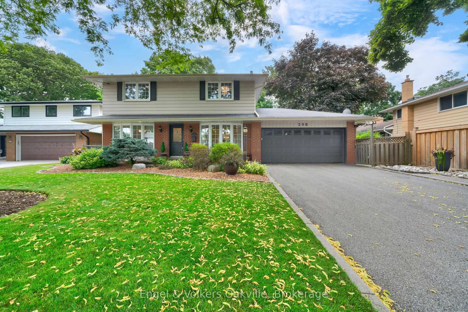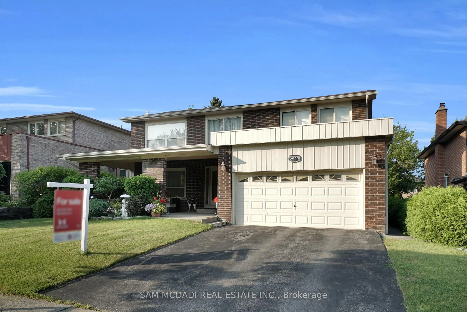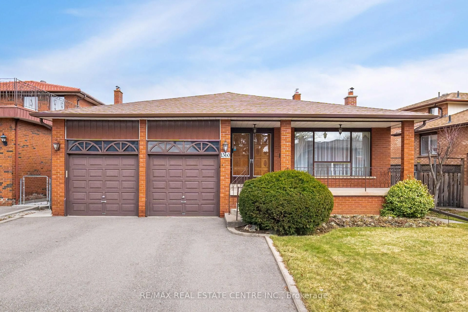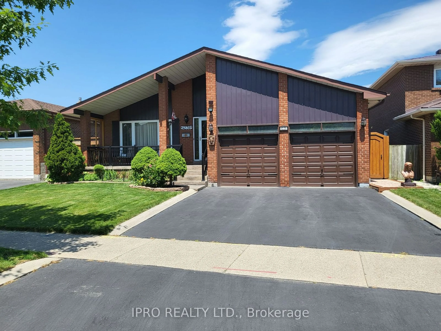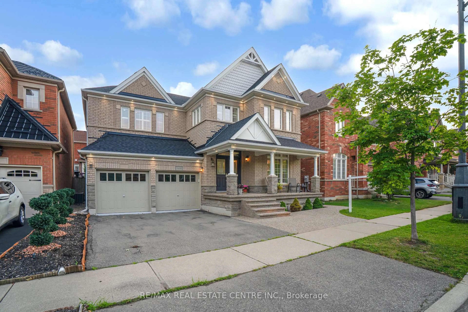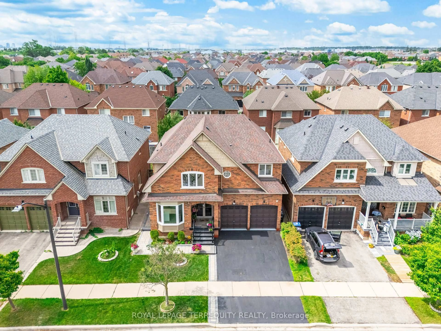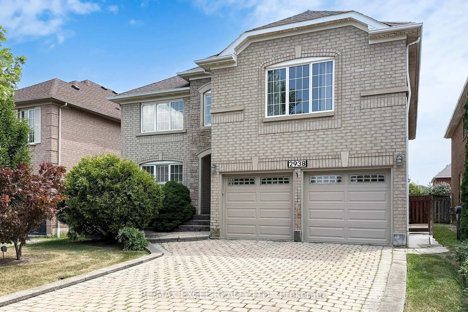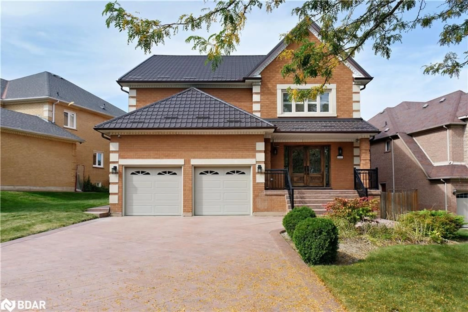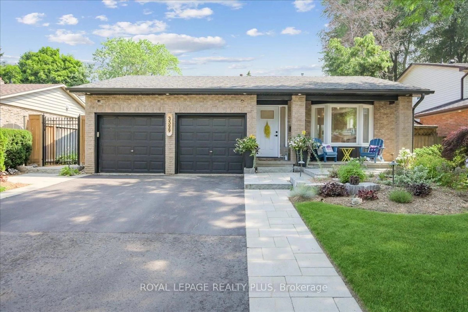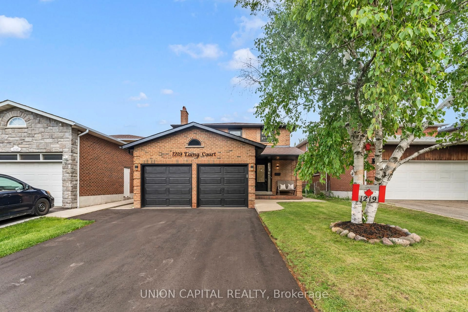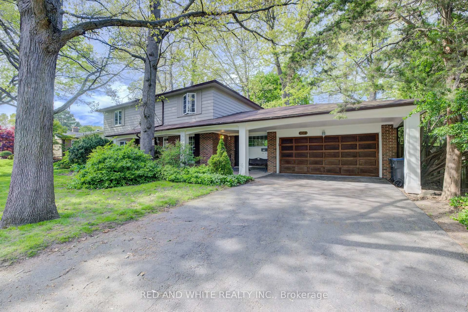4172 Rayfield Crt, Mississauga, Ontario L4Z 1E7
Contact us about this property
Highlights
Estimated valueThis is the price Wahi expects this property to sell for.
The calculation is powered by our Instant Home Value Estimate, which uses current market and property price trends to estimate your home’s value with a 90% accuracy rate.Not available
Price/Sqft$612/sqft
Monthly cost
Open Calculator

Curious about what homes are selling for in this area?
Get a report on comparable homes with helpful insights and trends.
+8
Properties sold*
$1.3M
Median sold price*
*Based on last 30 days
Description
Discover this rarely offered 4+2 bedroom and 5 bath with over 4,000sqft of living space. Home is nestled on a tranquil court. Natural light floods the space thanks to a stunning skylight, creating a warm and inviting atmosphere. The updated kitchen features elegant granite countertops, pot lights & Crown Moulding. Set on a desirable corner lot, this property boasts an oasis garden, providing a serene outdoor retreat. Neighbors on only one side, enhancing your privacy. The fully finished basement is a standout feature, offering two separate units: an in-law suite with its own entrance, and a second space for personal use, can easily be converted to 2 apartment units! Low maintenance concrete patio, concrete side home and sprinkles system!Conveniently located within walking distance to a French Immersion Catholic School and nearby parks, this home is ideal for families looking for a perfect blend of comfort and community. Don't miss the opportunity to make this charming property your own!
Property Details
Interior
Features
Main Floor
Living
3.6 x 5.52Bay Window / hardwood floor
Family
5.97 x 3.62Fireplace / W/O To Patio
Breakfast
2.87 x 3.56Pot Lights / W/O To Patio / Tile Floor
Dining
3.6 x 3.73hardwood floor / O/Looks Backyard
Exterior
Features
Parking
Garage spaces 2
Garage type Built-In
Other parking spaces 3
Total parking spaces 5
Property History
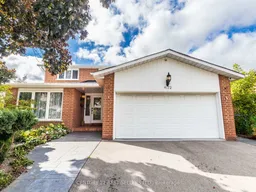 40
40