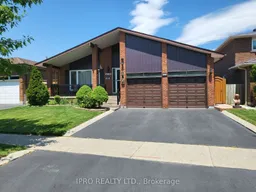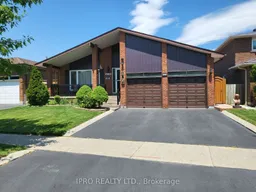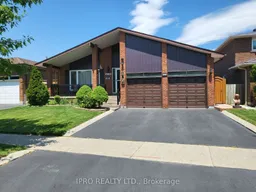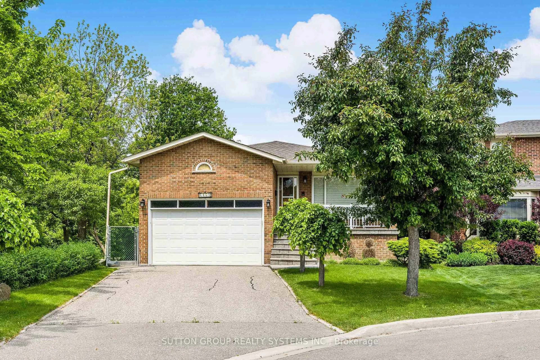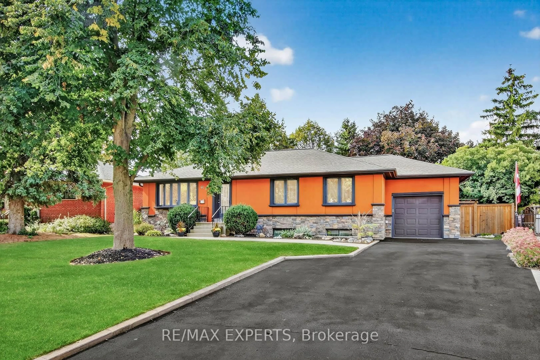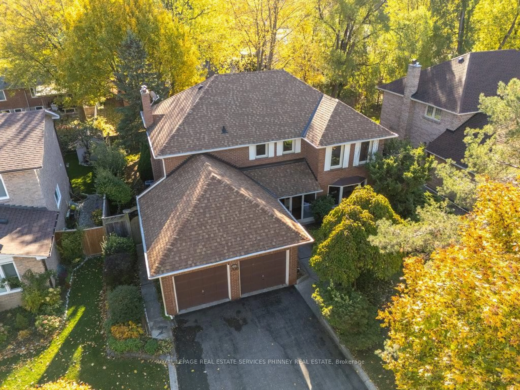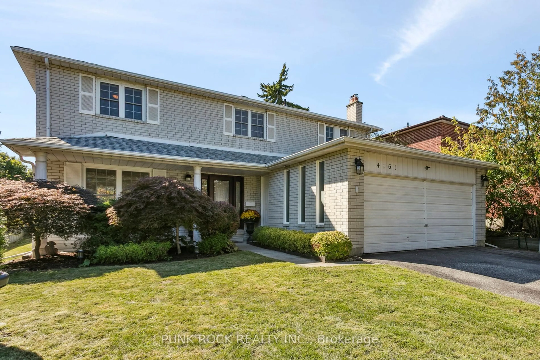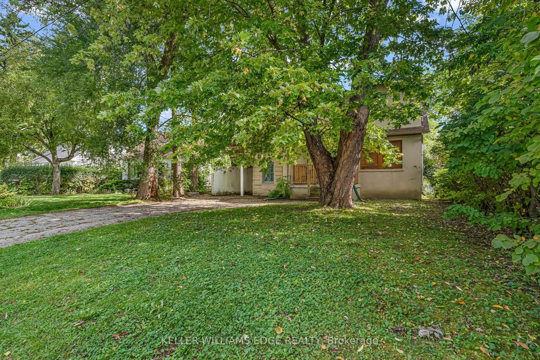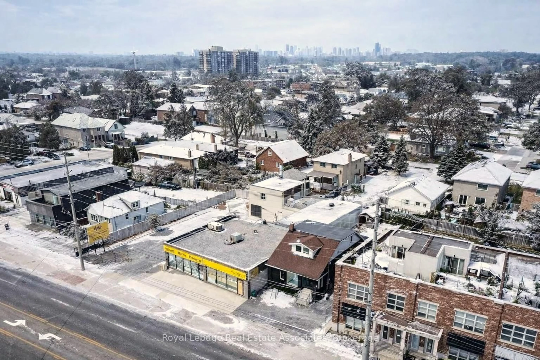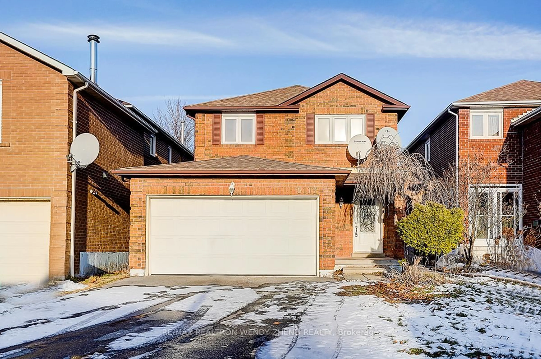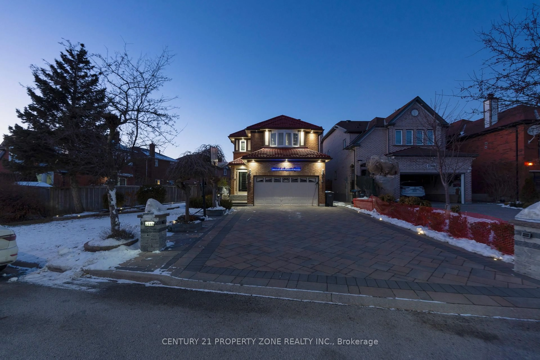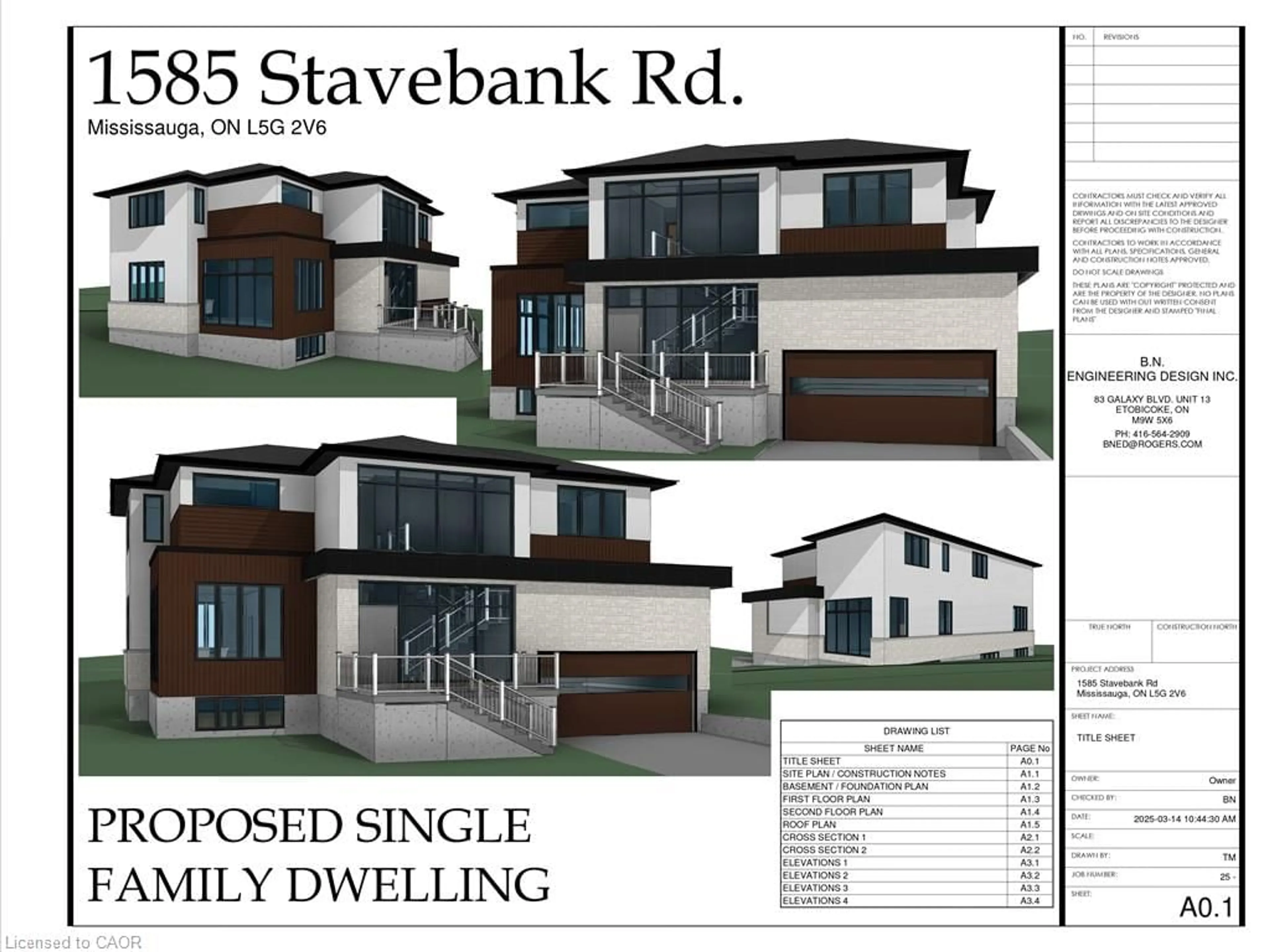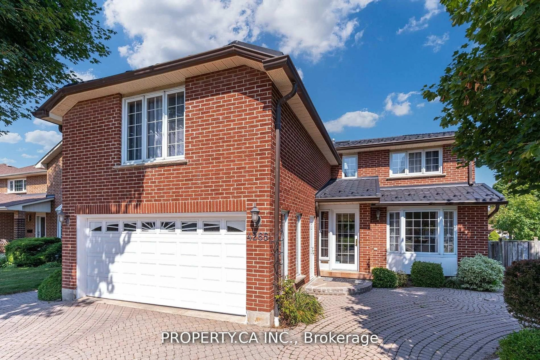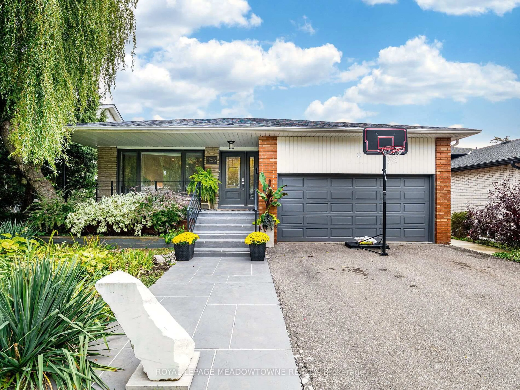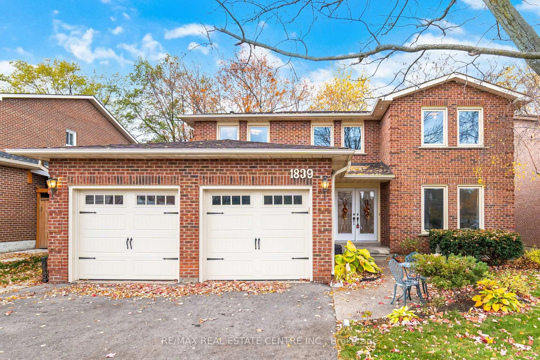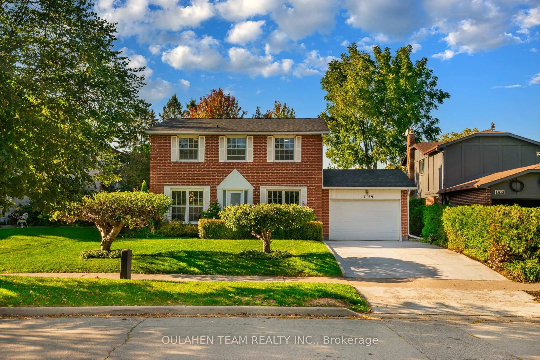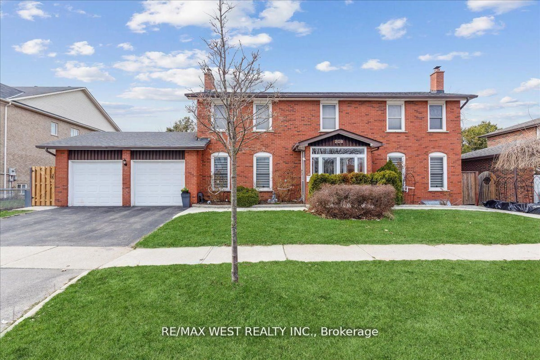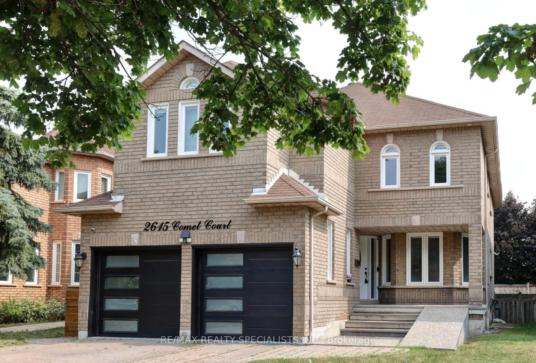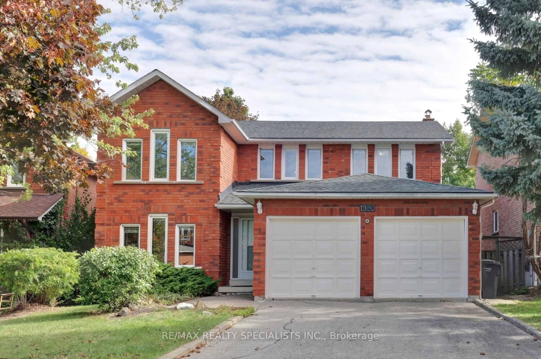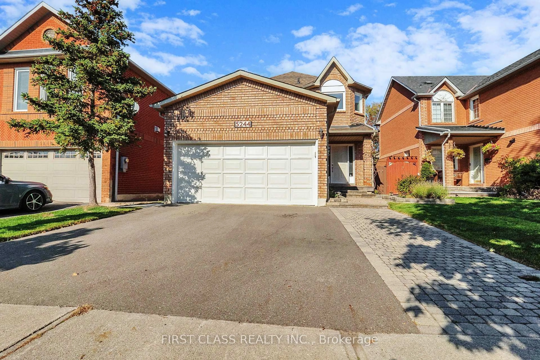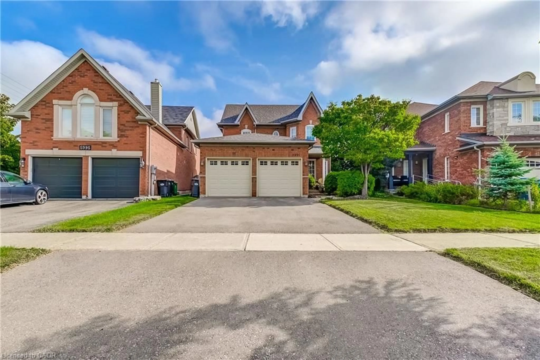LARGE 5 LEVEL BACKSPLIT IN PRIME ROCKWOOD VILLAGE IN EAST MISSISSAUGA NEAR THE ETOBICOKE BORDER. **RARE 50 FT LOT FRONTAGE** .GORGEOUS MAIN FL.SOLARIUM: 22.63 FT X 9.02 FT.WITH WALK OUT & LARGE WINDOWS & SKYLITES, HARDWOOD & CERAMICS , PATTERNED CONCRETE FRONT PORCH, SOLID OAK STAIRCASES, LAMINATE IN FOYER & KITCHEN, GRANITE COUNTER TOPS IN MAIN KIT, UPGRADES INCLUDE VINYL CASEMENT WINDOWS THRU OUT, ELEGANT FRENCH DOORS IN LIV & DIN RM., WAINSCOTTING, EGG & DART CROWN MOULDINGS, FIREPLACE WALL SCONCES, **EXCELLENT CONDITION** POTENTIAL INLAW SUITE**: BSMT. 2ND LAUNDRY RM : 15 FT X 9 FT, SUB BSMT.2ND KITCHEN, LARGE FINISHED WINE CELLAR, GAS FIREPLACE IN FAMILY RM. APPROX. 3,600 SQ,FT. OF TOTAL LIVING SPACE! **SOME FURNITURE NEGOTIABLE** 2 FULL BASEMENTS WITH INCOME POTENTIAL & SIDE ENTRANCE.
Inclusions: 2 FRIDGES, 2 STOVES, WASHER, DRYER, ELEC.LIGHT FIXTURES, WINDOW COVERINGS, CENTRAL AIR, ELECTRIC GARAGE DOOR OPENER, CVAC & EQUIP., 2 EXH. FANS, 2 B/I DISHWASHERS,CROWN MOULDINGS,GARDEN SHED, RETRACTABLE YARD AWNING,ALARM SYSTEM,HUMIDIFIER,
