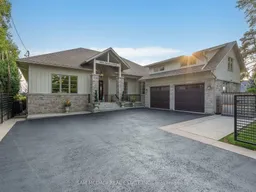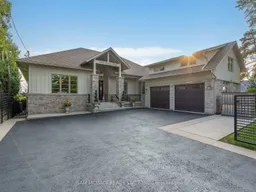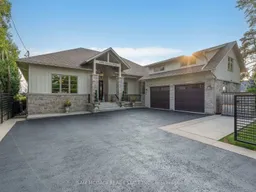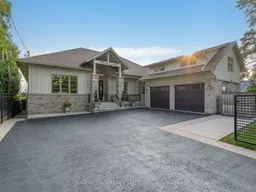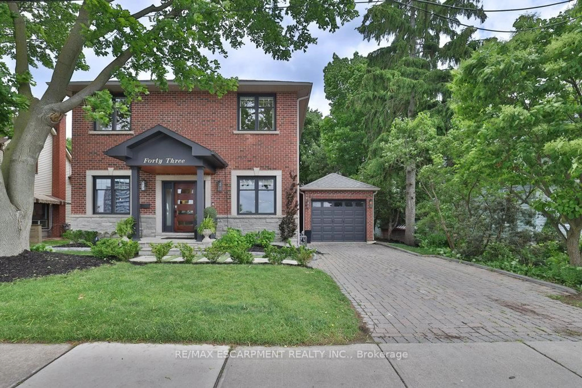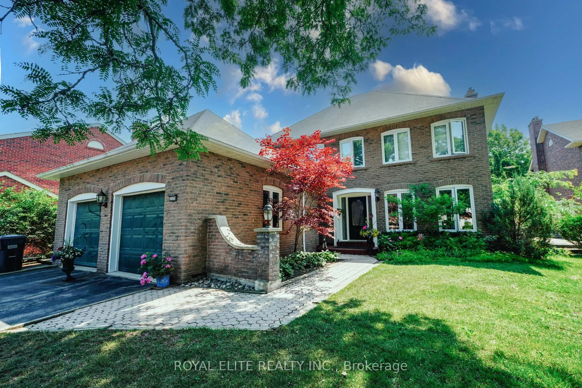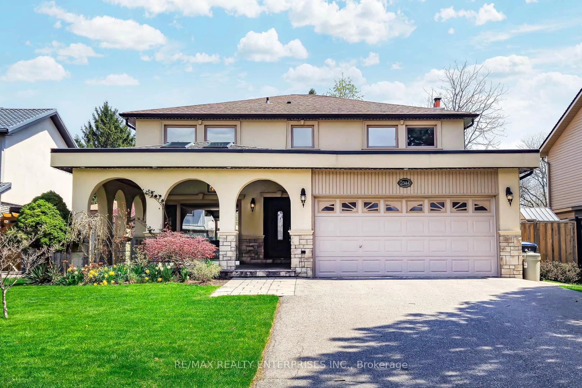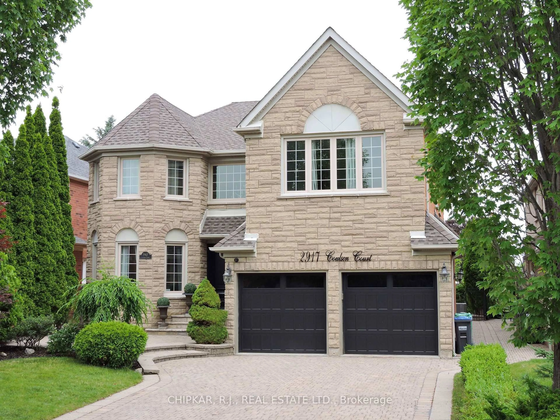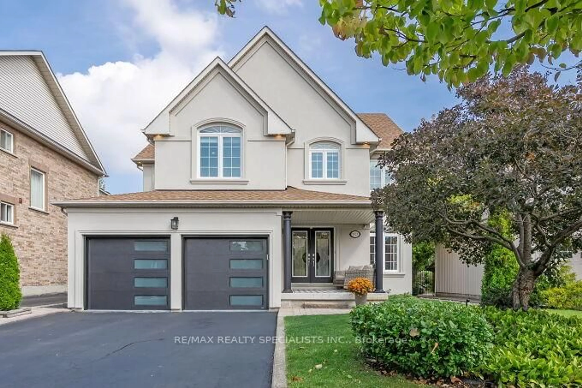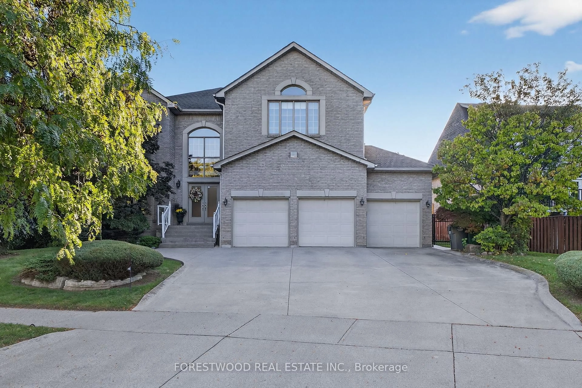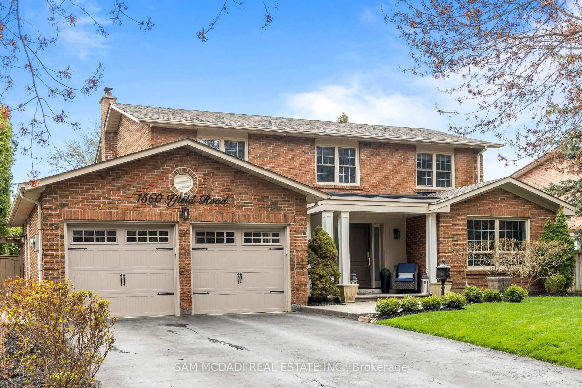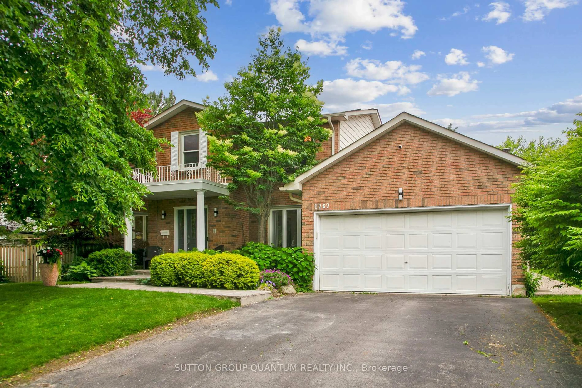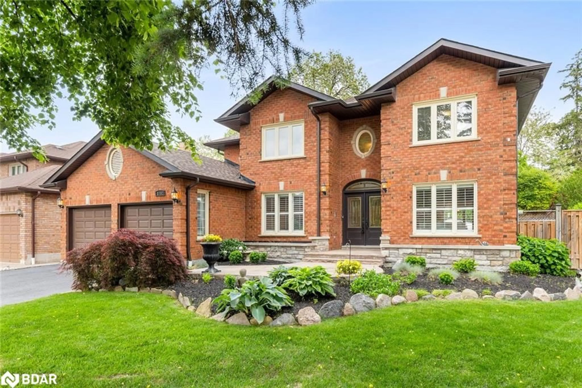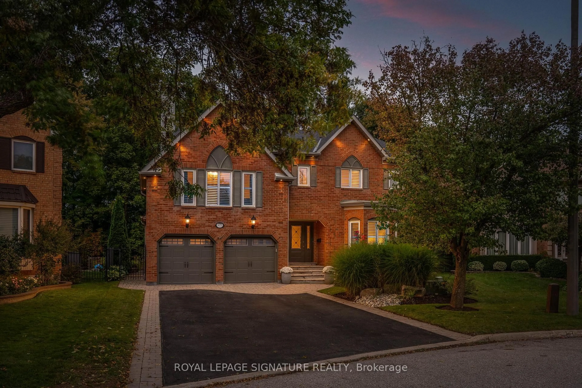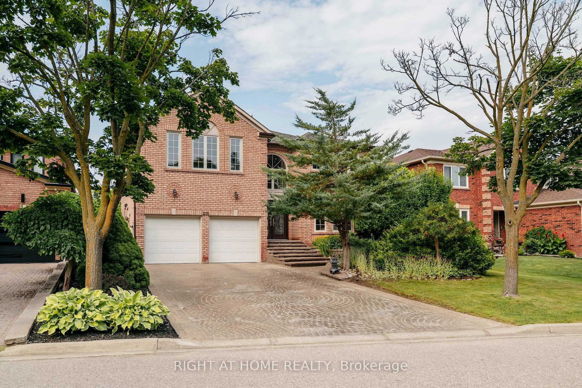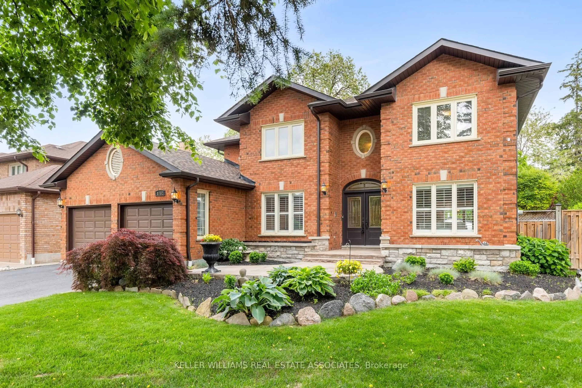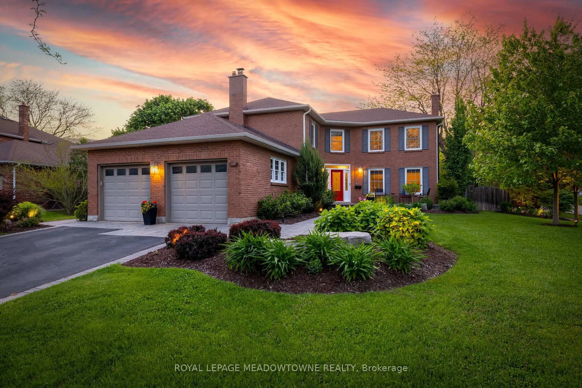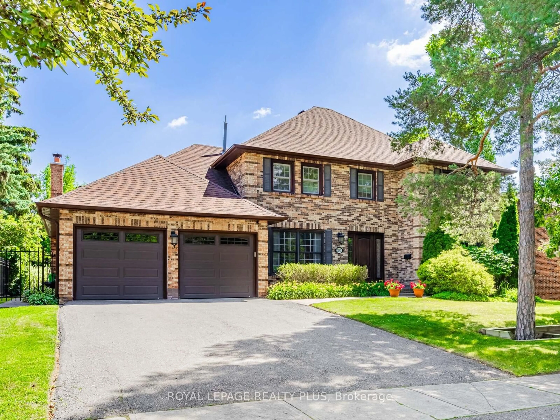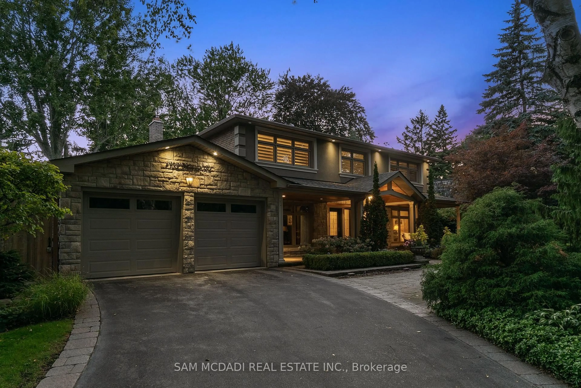Nestled in the sought-after Rathwood community, this custom bungalow built by Ravensbrook offers a blend of luxury & convenience w/ close proximity to all desired amenities incl: malls, Hwy 403, grocery stores, schools, parks & more. Designed w/ an open concept layout that expands over 4,500 SF total, this lovely home fts large windows that drench the living areas w/ an abundance of natural light, hardwood floors throughout & 10' ceilings on the main level w/ LED pot lights. The chef's gourmet kitchen is truly a culinary dream ft a lrg centre island topped w/ sleek caesarstone counters, extended cabinetry, a coffee station, herringbone backsplash, w/i pantry & top-of-the-line SS-appliances. Curated for seamless entertainment, the kitchen provides unobstructed views of both the 3 season solarium w/ direct access to the tranquil backyard & the lovely living room styled w/ an electric fireplace flanked w/ rustic b/i shelves. Step into your elegant dining room, which sets the perfect ambiance for a lovely family gathering. Down the foyer is where you'll locate the Owners suite designed to impress w/ a lg walk-in closet w/ built-in organizers & a Parisian inspired 4pc ensuite w/ his and her sinks & freestanding shower. 2 more spacious bdrms w/ their own captivating design details & a shared 4pc bath down the hall. The breathtaking bsmt w/ direct access to the private backyard oasis offers all the amenities one might dream of: a lg gym w/ above grade windows, a family room w/ kitchenette & granite counters, a nanny/guest suite, a home office & a 4pc bath w/ dog bath. Entertain in your backyard backing onto lush green space & elevated w/ a concrete patio, hot tub, bbq station & b/i firepit. An absolute must see w/ private security gates! Don't delay! Clear pride of ownership seen thruout this home w/ additional upgrades incl: security film on front windows & garage, Metalex security screen on front door, security roller shutters on lower windows & doors, leaf filter gutter
Inclusions: All existing electrical light fixtures, blinds, LG fridge, Miele dishwasher, JennAiar stove, Jennair Double ovens, Whirlpool washer and dryer, garage door opener + remotes, hot tub.
