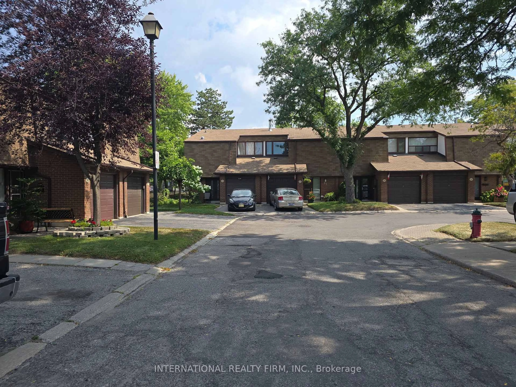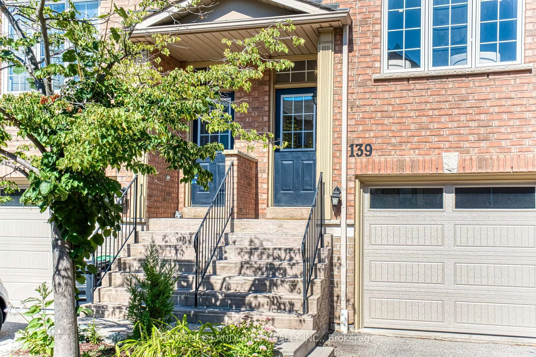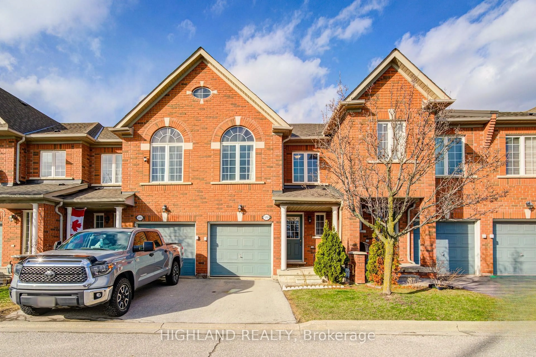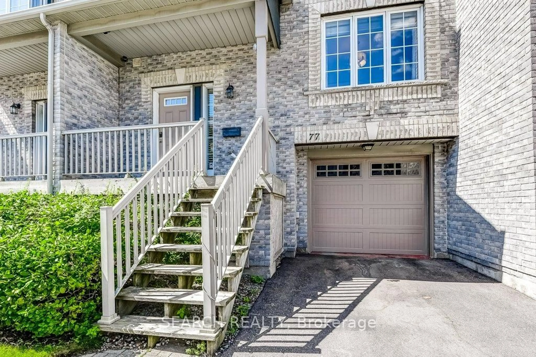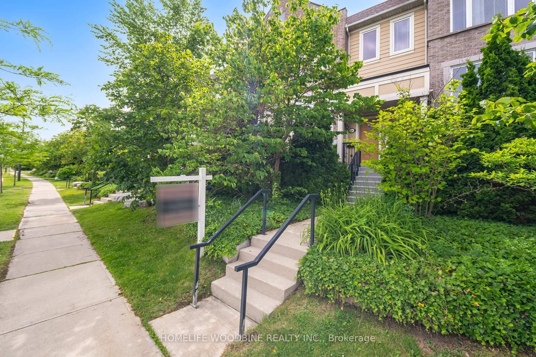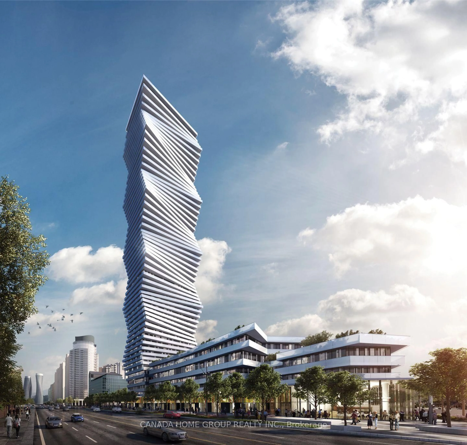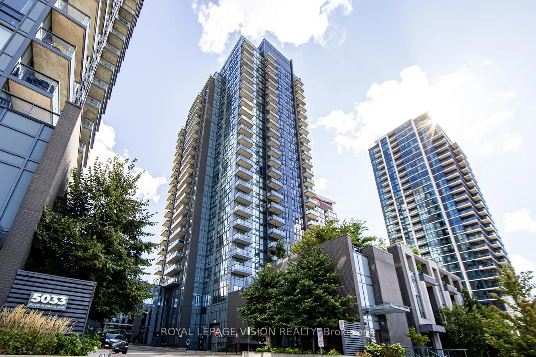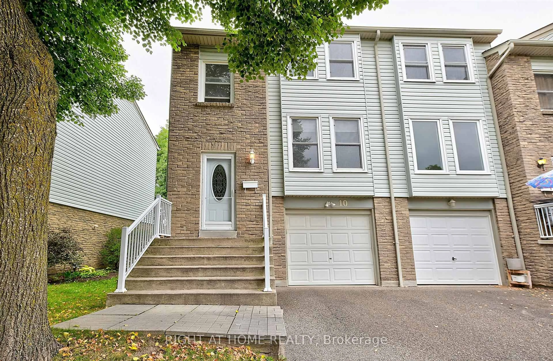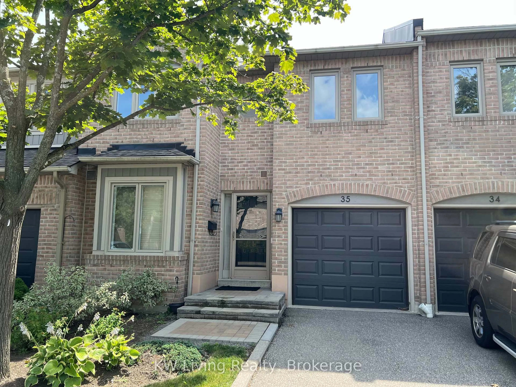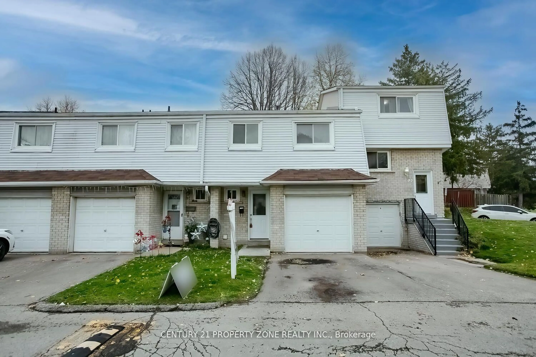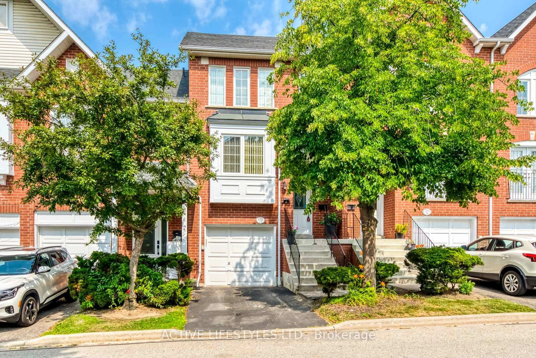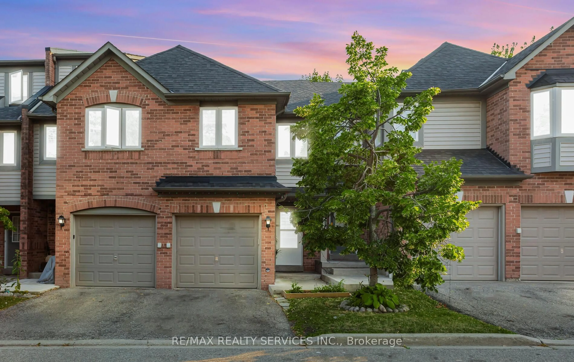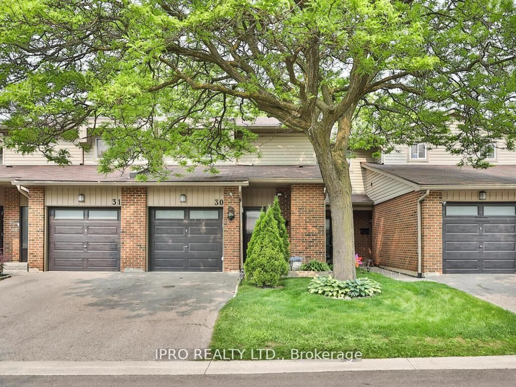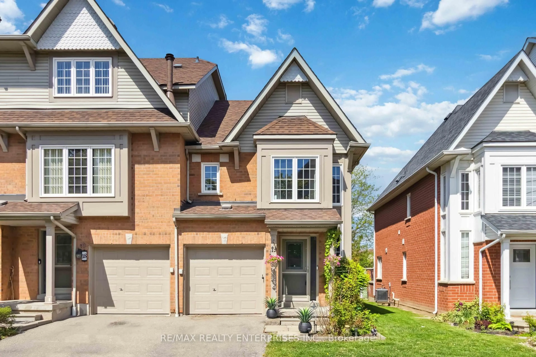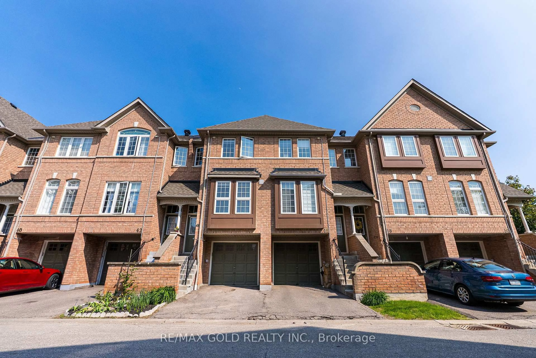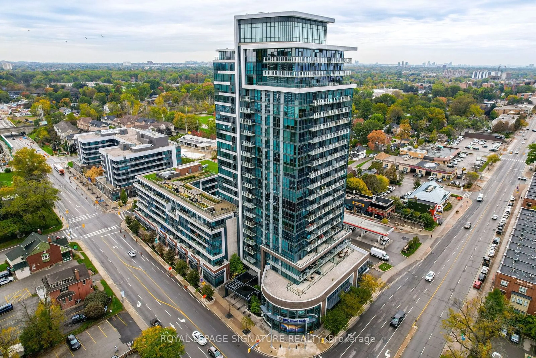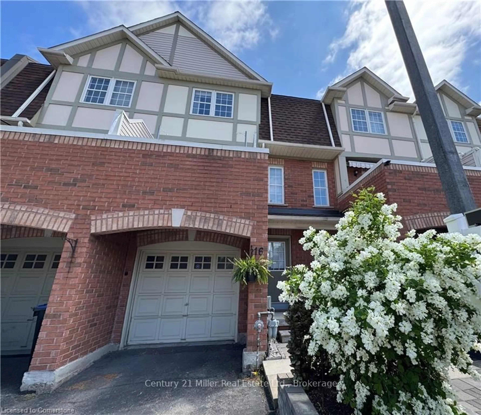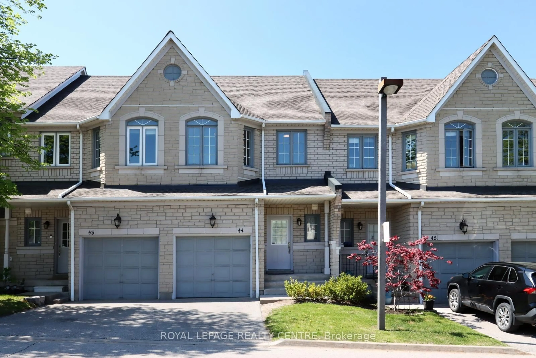Welcome to 3345 Silverado Drive, TH 24, a modern 3 bedroom, 3 bathroom townhouse in the heart of Mississauga Valley. This turnkey home has been renovated from top to bottom, and offers quality finishes, a modern design and a functional layout. The open-concept main floor features hand-scraped maple floors, a sunken living room with pot lights, a charming brick fireplace with a reclaimed wood mantle and a walkout to the patio, a welcoming dining area, a custom chefs kitchen, renovated in 2020, with heated tile floors, soft-close cabinetry, stainless steel appliances, a large island and sleek quartz countertops and a convenient powder room. The upper level includes 3 bright and spacious bedrooms with double closets and large windows and a luxurious 4 piece main bathroom with heated marble floors, an oversized vanity and linen storage. The lower level, fully transformed in 2021, has a large recreation room with pot lights and wide-plank vinyl floors, an office area, a newly updated laundry room, a 2 piece bath and tons of storage! Outside, the cozy backyard is an inviting retreat with updated landscaping, garden beds, perennials and a natural gas line for your BBQ. Ample parking with a single attached garage offering convenient direct access to the home, a private driveway and additional 15-hour street parking across the street. Over $150K in updates including a new roof & eavestroughs (2024), new windows (2019 & 2023), updated landscaping (2021), a new kitchen and baths, updated plumbing and wiring and so much more! Ideally located near Mississauga Valley Community Centre, Mississauga Living Arts Centre, numerous parks including Mississauga Valley Park with a splash pad, dog park and sports fields, scenic Cooksville Creek Trail, shops & restaurants at Square One, Applewood Hills Plaza and local favourites Allison Delicatessen and Deri Bakery, good local schools & transit- MiWay, Cooksville GO, HWY 403 and the QEW. This home truly has it all simply move in and enjoy!
Inclusions: See Schedule C
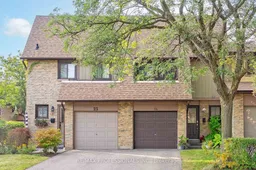 48
48

