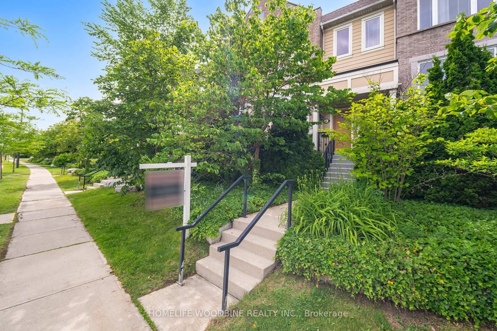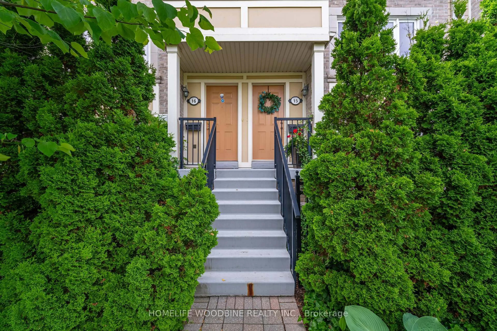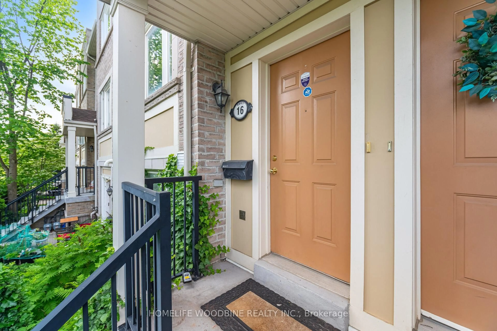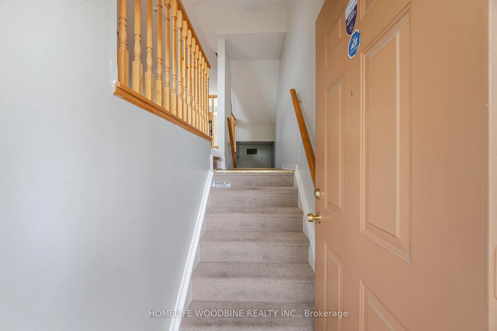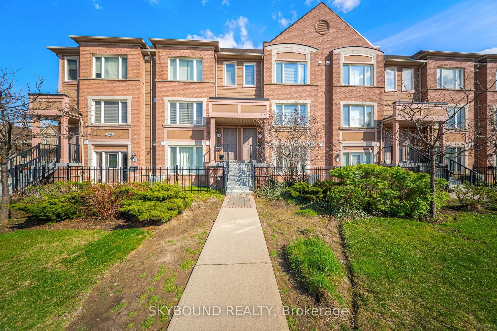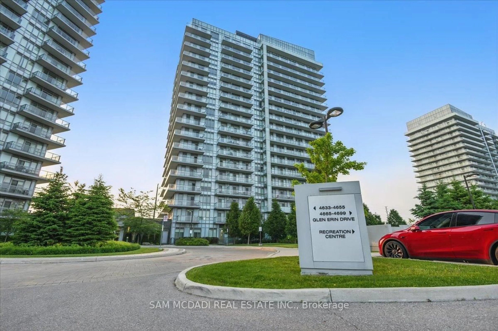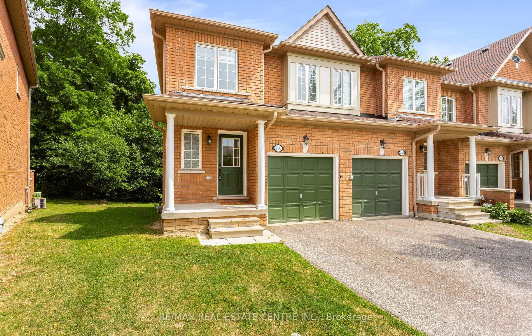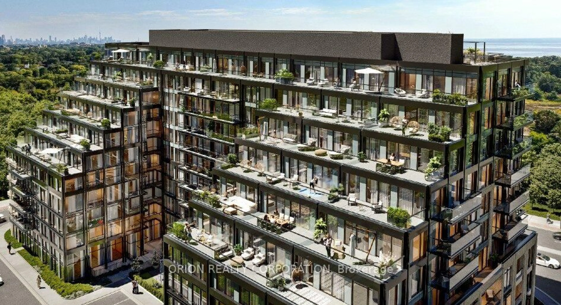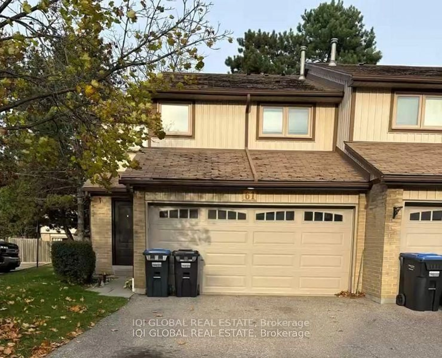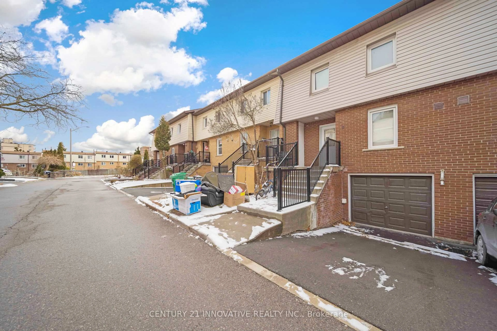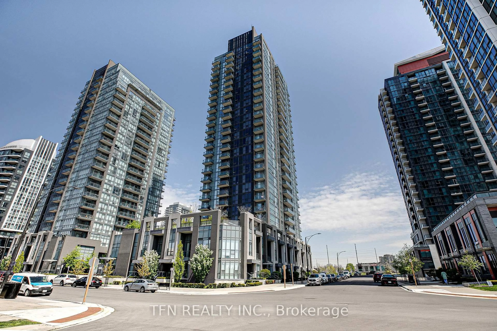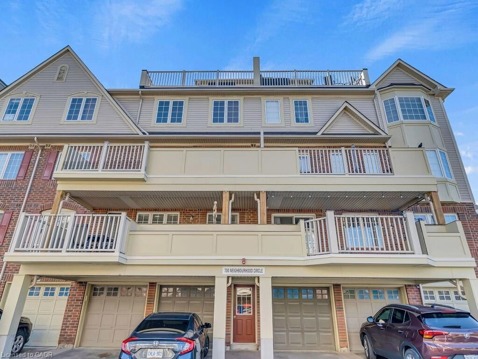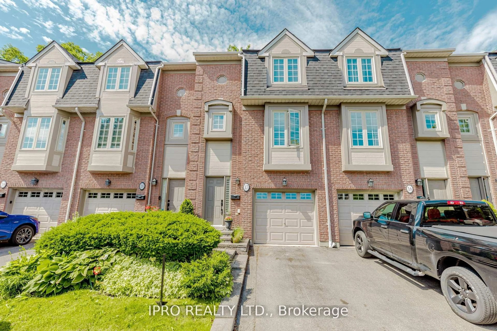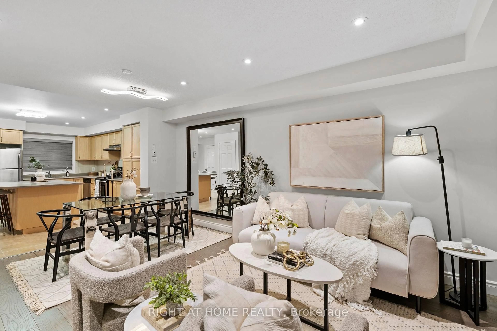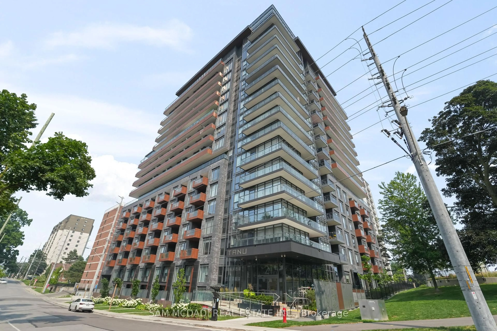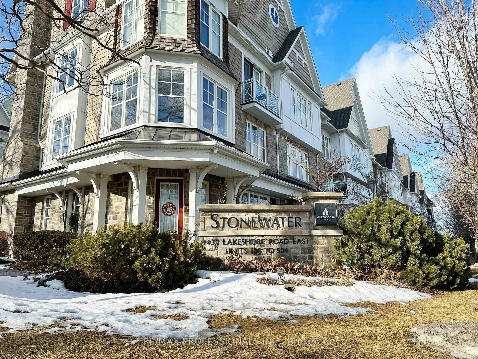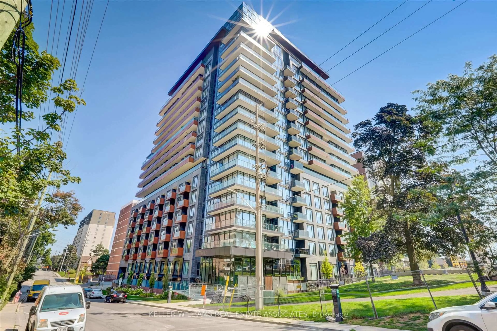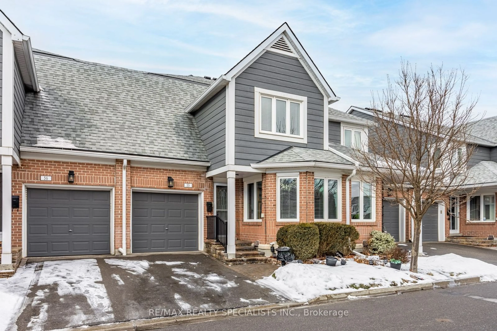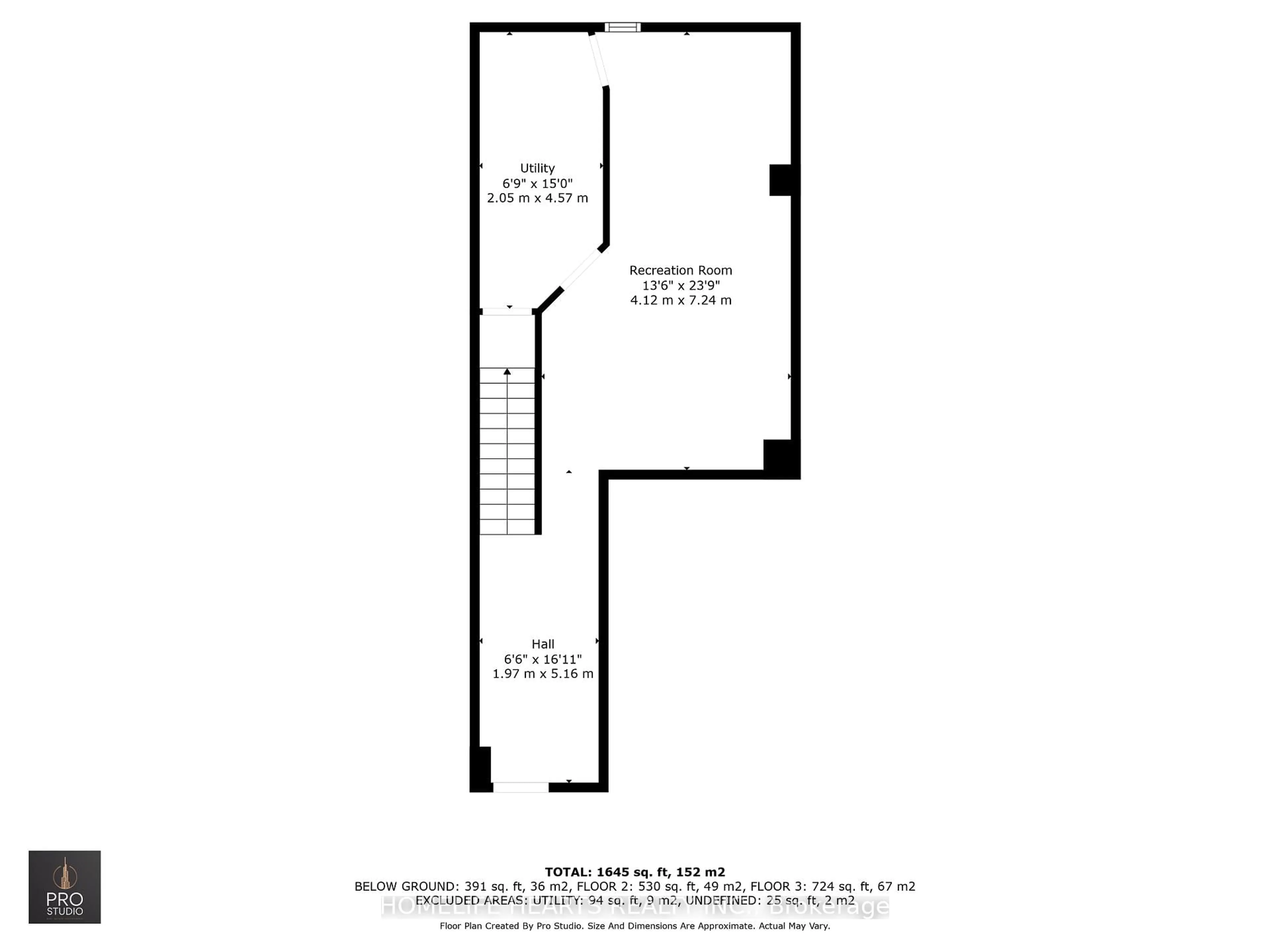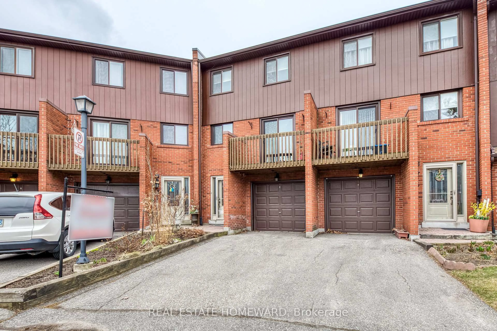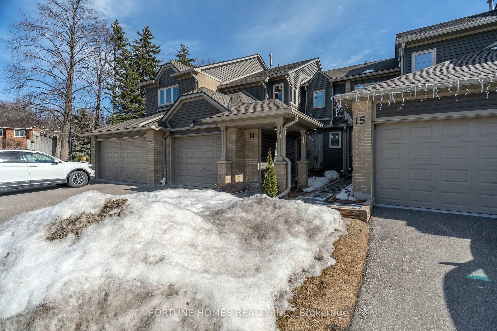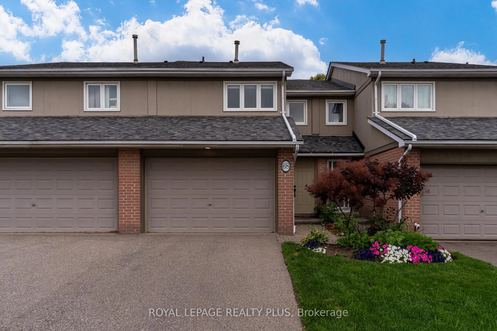4861 Half Moon Grve #16, Mississauga, Ontario L5M 8C7
Contact us about this property
Highlights
Estimated valueThis is the price Wahi expects this property to sell for.
The calculation is powered by our Instant Home Value Estimate, which uses current market and property price trends to estimate your home’s value with a 90% accuracy rate.Not available
Price/Sqft$576/sqft
Monthly cost
Open Calculator

Curious about what homes are selling for in this area?
Get a report on comparable homes with helpful insights and trends.
+7
Properties sold*
$705K
Median sold price*
*Based on last 30 days
Description
Bright, warm, and welcoming, this beautiful townhome is nestled in the heart of Churchill Meadows. Thoughtfully designed for family living, it offers 3 spacious bedrooms, 3 bathrooms, and a well-planned open-concept layout that provides both comfort and tranquility. Large south-facing windows fill the home with natural light, while the expansive living and dining area features walk-out access to a private balcony. The oversized kitchen is a true highlight, complete with a central island that provides additional workspace and doubles as a casual dining spot perfect for entertaining or enjoying a quick breakfast. The generous primary bedroom includes a large walk-in closet and a 3-piece ensuite. The second floor also features a convenient laundry room and ample closet space throughout. Maintenance fees include snow removal, deck repair, roof maintenance, and water. Located in one of Mississauga's most sought-after neighborhoods, this home falls within the boundaries of top-rated schools, including Erin Centre Middle School, close proximity to Ridgeway Plaza, parks, shopping, community centers, Credit Valley Hospital, GO Transit, Highways 403/407, and public transit, this is truly the perfect neighborhood for the entire family.
Property Details
Interior
Features
Main Floor
Living
4.27 x 5.18Combined W/Dining / Broadloom / Large Window
Dining
4.27 x 5.18Open Concept
Kitchen
4.27 x 3.66W/O To Balcony / Ceramic Floor / Large Window
Exterior
Features
Parking
Garage spaces 1
Garage type Attached
Other parking spaces 0
Total parking spaces 1
Condo Details
Amenities
Bbqs Allowed, Playground, Visitor Parking
Inclusions
Property History
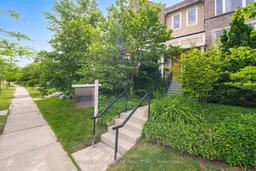
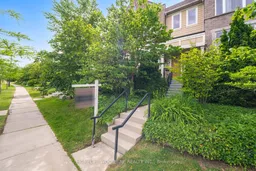 28
28