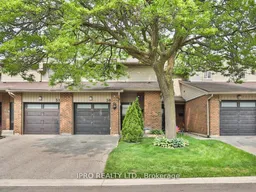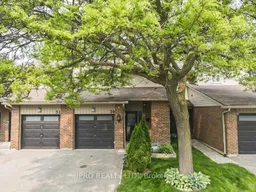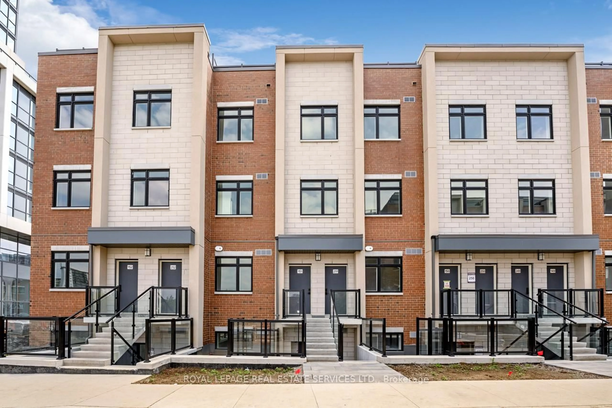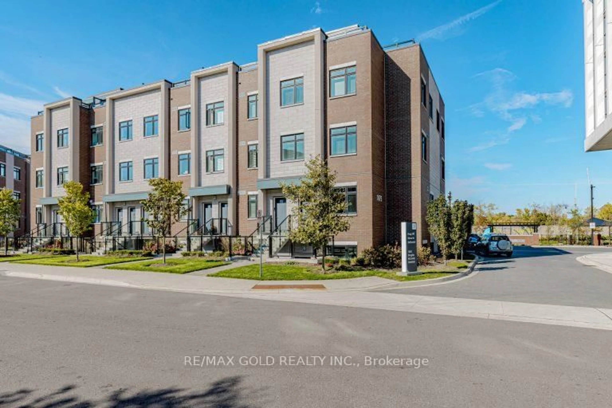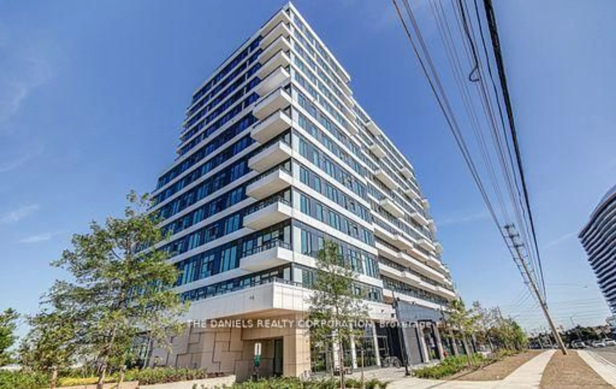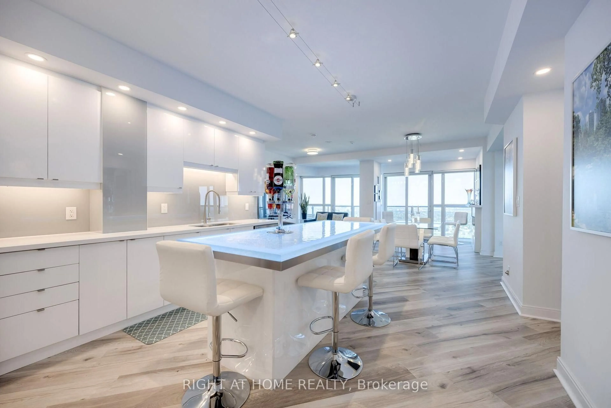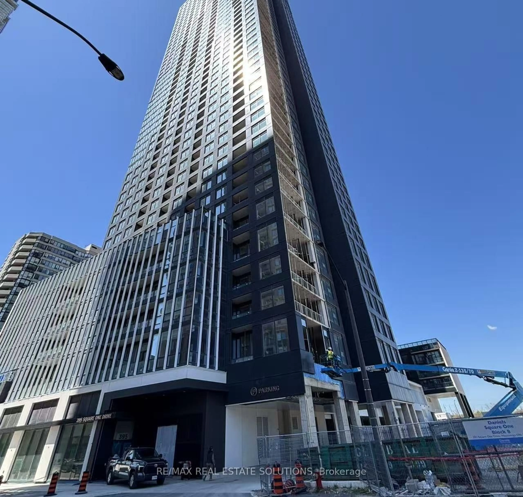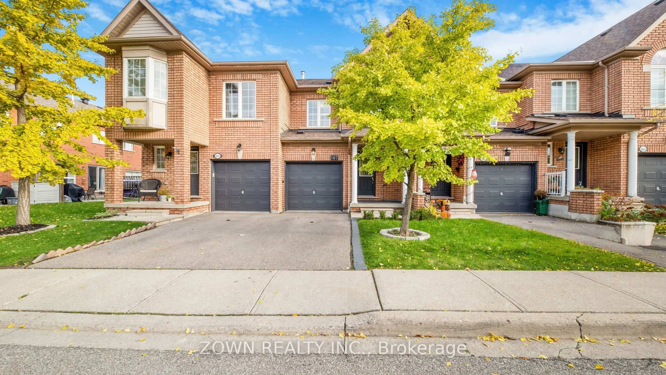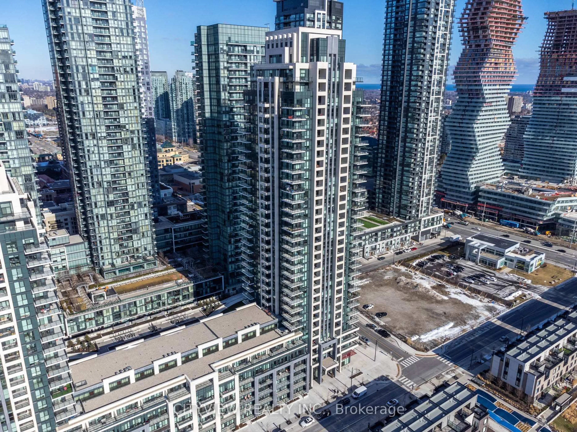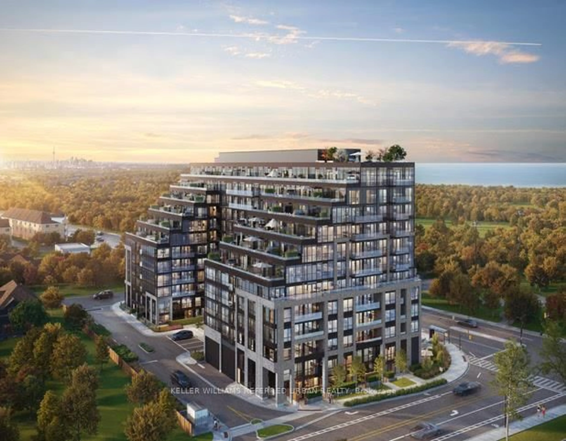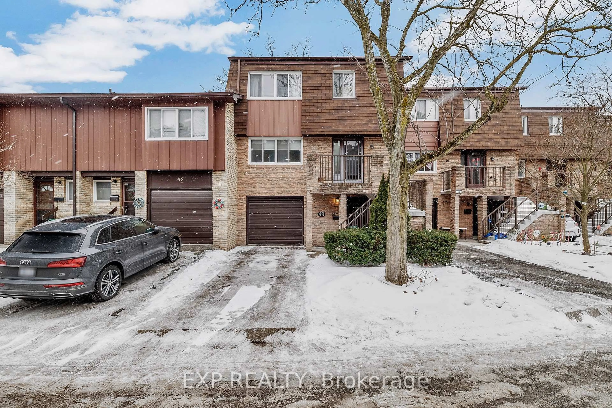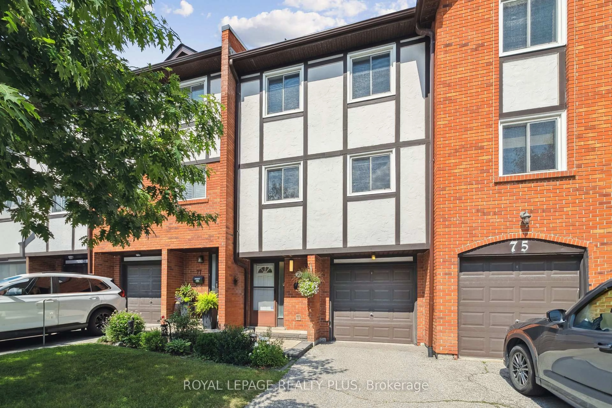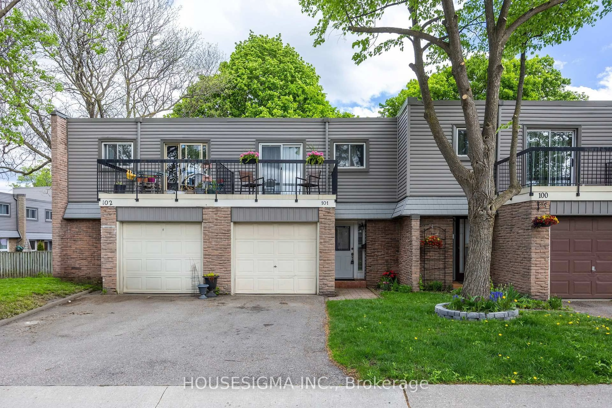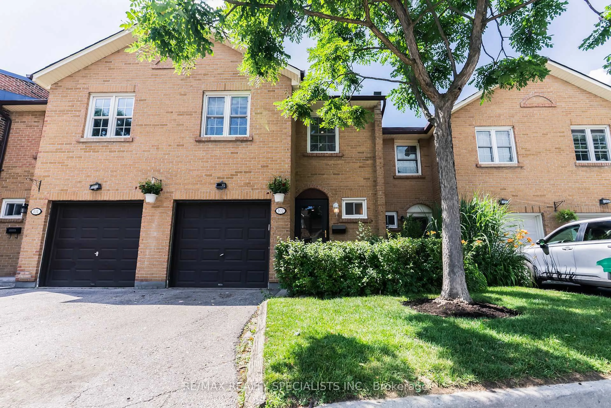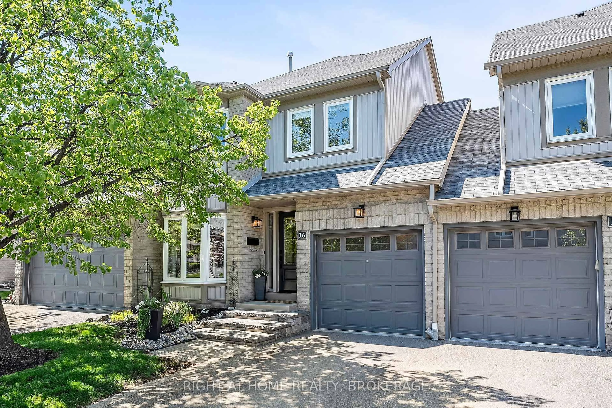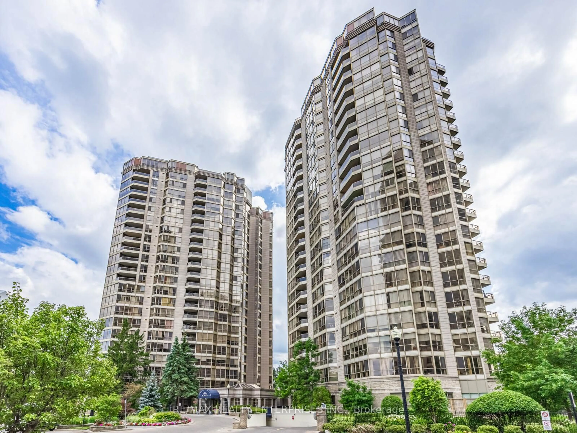Simply the Best! This beautiful fully renovated, bright & sunny home is located in a quiet cul-de-sac! Features a Sunken living room with an electric fireplace & 9 ft ceilings, Dining room overlooks living room and backyard. Eat-in kitchen with high cabinets, granite counters, backsplash, Stainless Steel appliances, pot lights and facing window to the park, offering privacy with no neighbors behind. Front entry foyer & powder room boasts 9 ft ceilings. Great fenced back yard with a Gazebo and Shed. Second level has a huge master bedroom with big closet & large window plus two other spacious bedrooms & great bathroom. Finished Basement, renovated in 2020 with a recreation area, Spacious Laundry Room with sink, bedroom, 3-piece bathroom and bigger window than the standard in the complex. Whether you're looking for extra living space, a home office, or an in-law suite, this basement delivers flexibility. This particular property has the driveway longer than the standard in the condominium with a possibility to have 3 cars parked, inside access door to the garage. There is also a storage-garbage locker conveniently located by the front door. Owned Hot Water Heater, Physical Security Camaras (only hardware). The home has been freshly painted and meticulously kept and it is move in ready. Very well-managed complex with one of the lowest maintenance fees in the area. Appreciate the community and unbeatable location with easy access to Hwy 403, Square One Mall, Shopping, schools, transit, and all amenities. A fantastic opportunity for first-time buyers, growing families, or investors.
Inclusions: Fridge, Stove, Range Hood, Dishwasher, Washer, Dryer, Hot Water Tank, Fireplace, Security Cameras (only hardware), Shed, Gazebo, All Existing Light Fixtures and Existing Window Coverings, Garage Door Opener and Remote!
