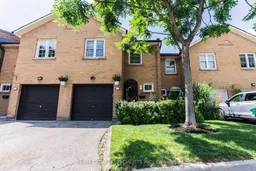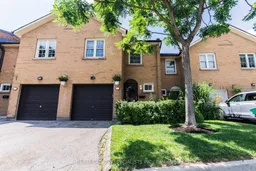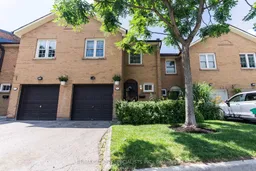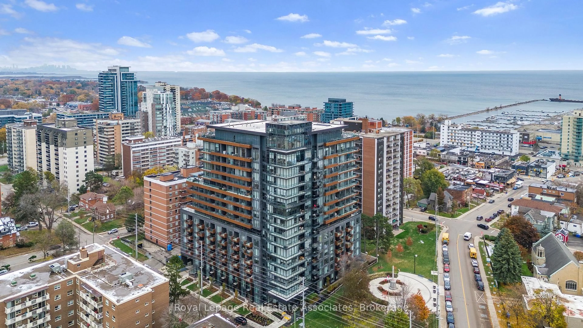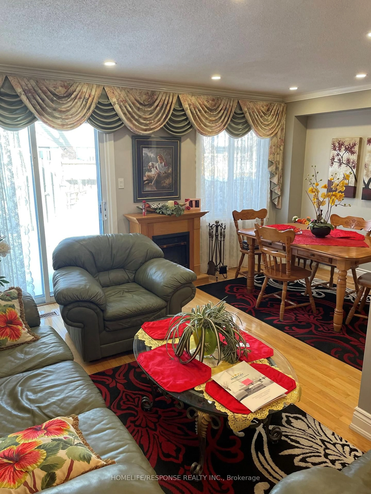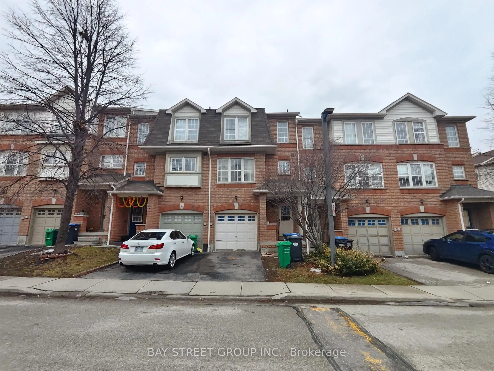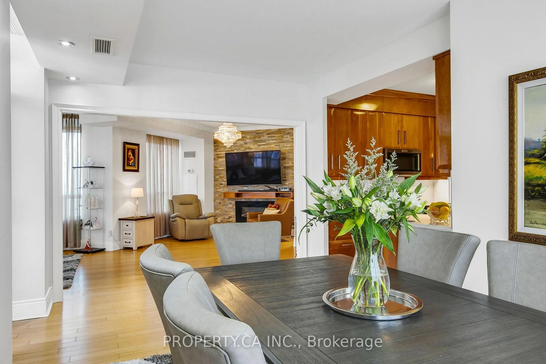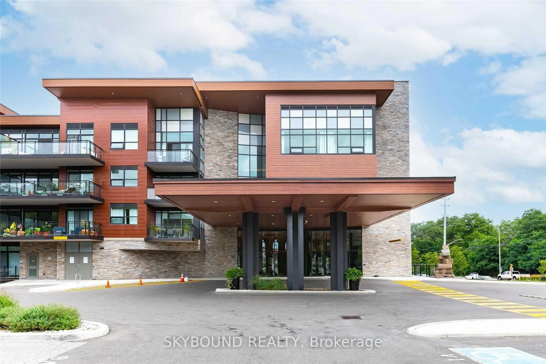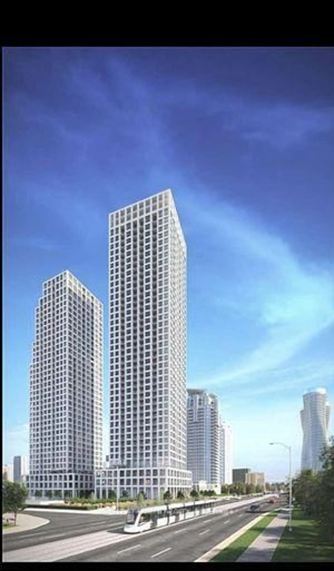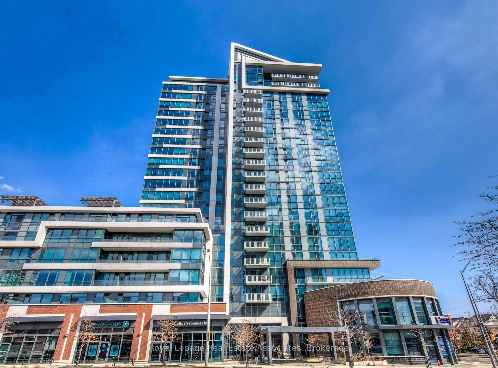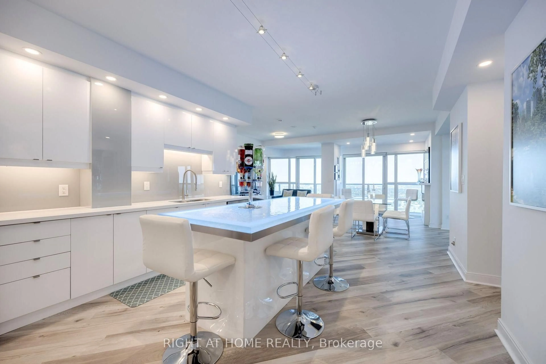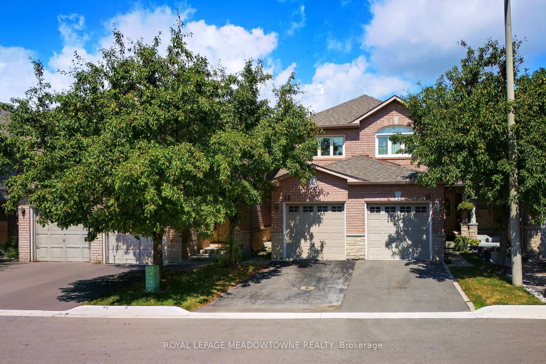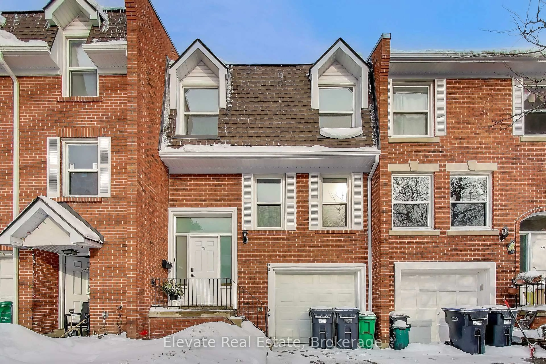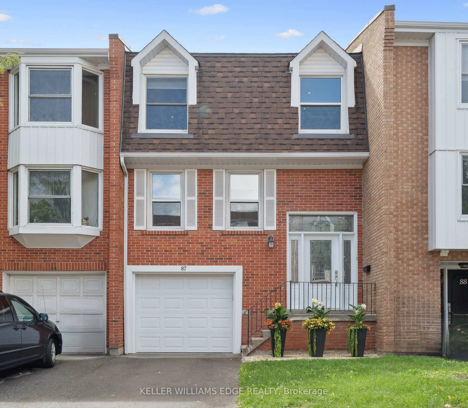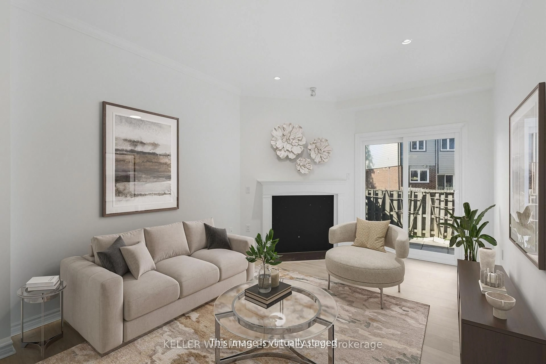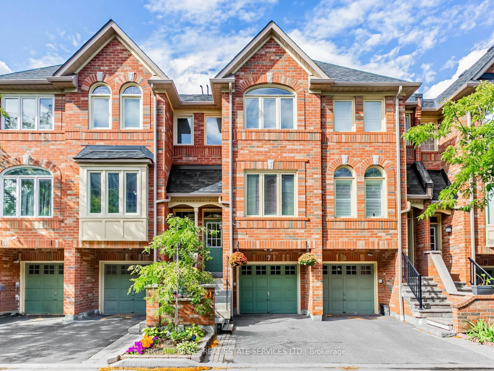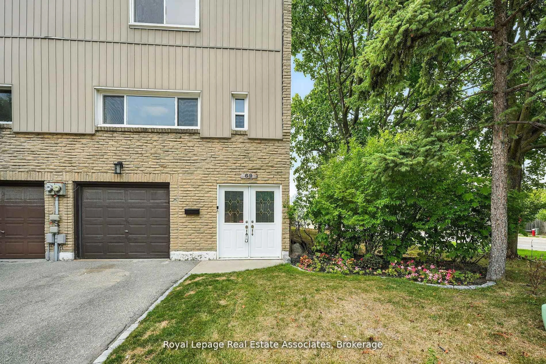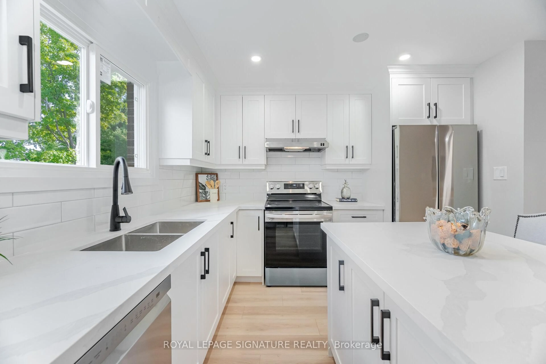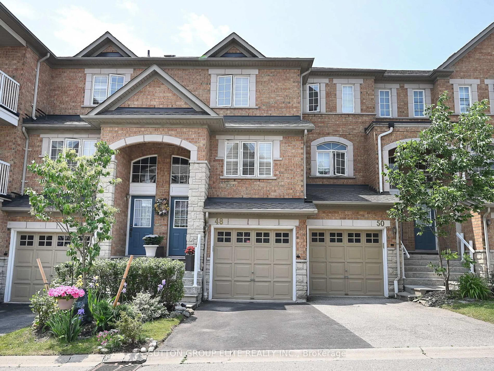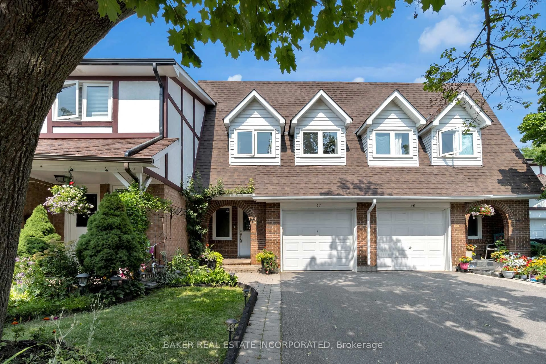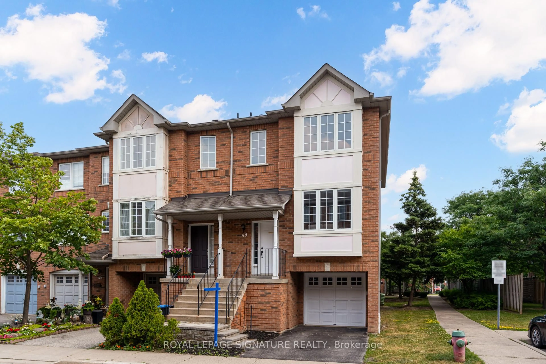Beautifully Renovated Home in a Prime Location!This extensively renovated and freshly painted home features 3 spacious bedrooms and 4 bathrooms, including a stunning primary ensuite. Enjoy a bright, open layout with elegant engineered laminate flooring throughout and plenty of natural light. The modern kitchen is equipped with quartz countertops and stainless steel appliances. Direct access to the garage adds everyday convenience.The finished basement offers a cozy wood-burning fireplace and a full laundry room. A whole-home water filtration system removes all chlorine from the water for cleaner, healthier living.The maintenance fee covers water, internet, and extensive exterior upkeep including the roof, driveway, garage door, front door, interlock, exterior brick, all windows, and rear sliding doors as well as snow removal, grass cutting, and hedge trimming.Ideally located near Etobicoke Creek, Garnetwood Park, Centennial Park, a large off-leash dog park, scenic walking trails, Toronto Pearson Airport, and all major highways.Move-in ready and maintenance-free living in a fantastic neighborhood!
Inclusions: All window coverings, light fixtures, appliances, washer, dryer, water filtration system is installed under the sink, with the main tank located in the furnace room (It effectively removes all chlorine from the water).
