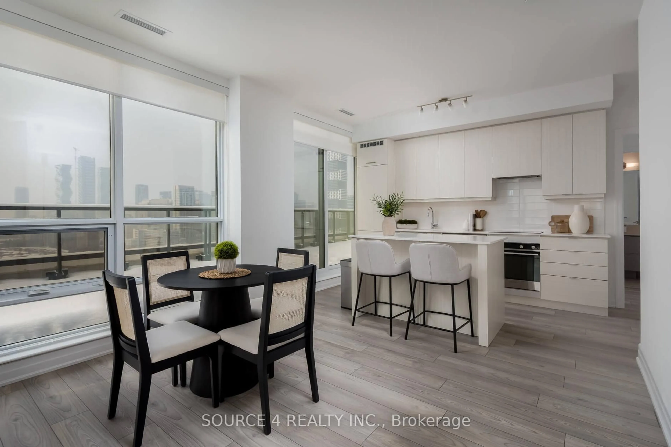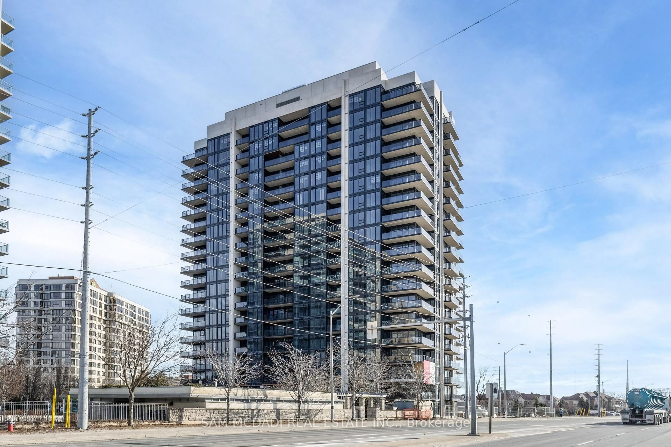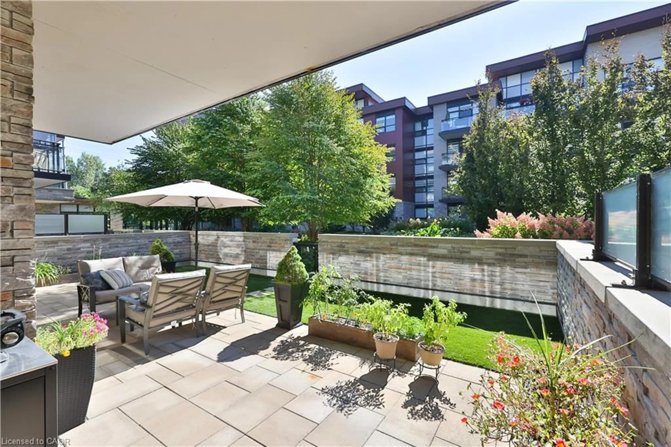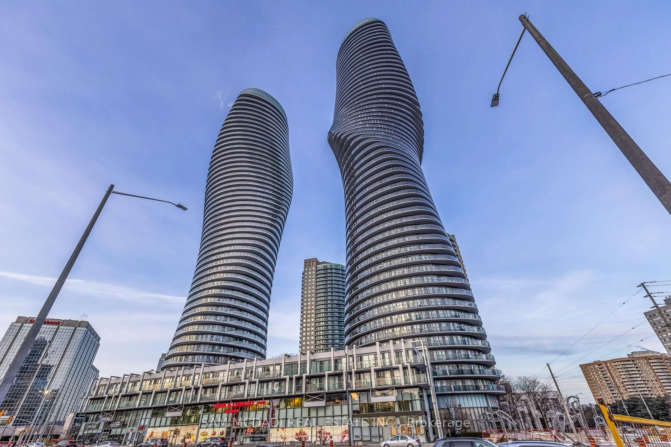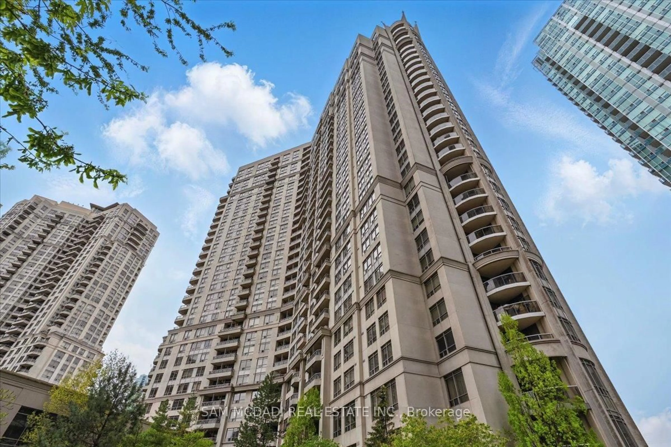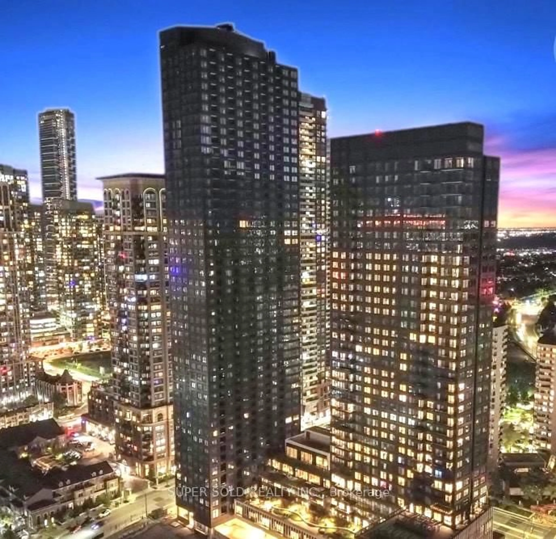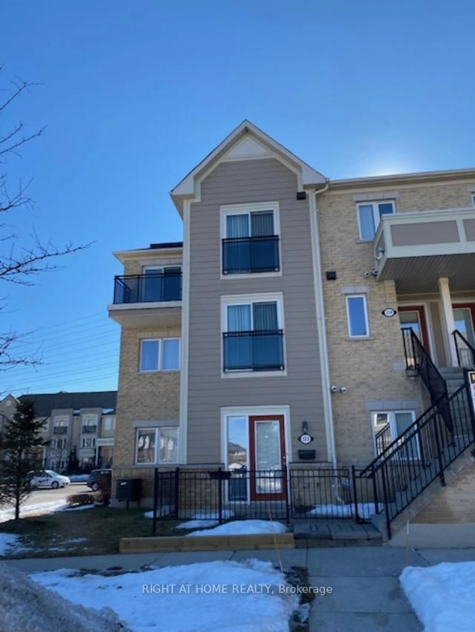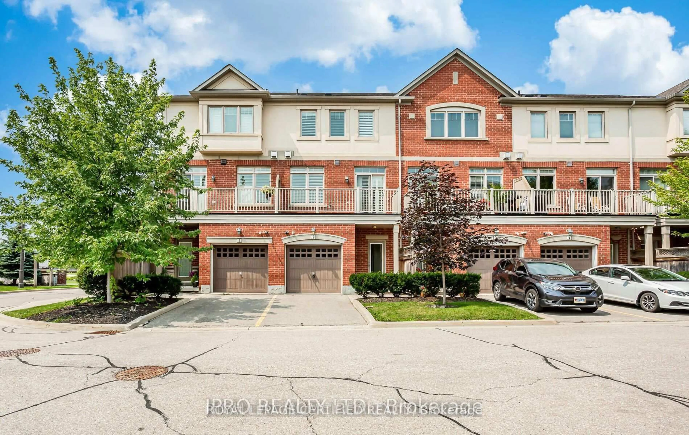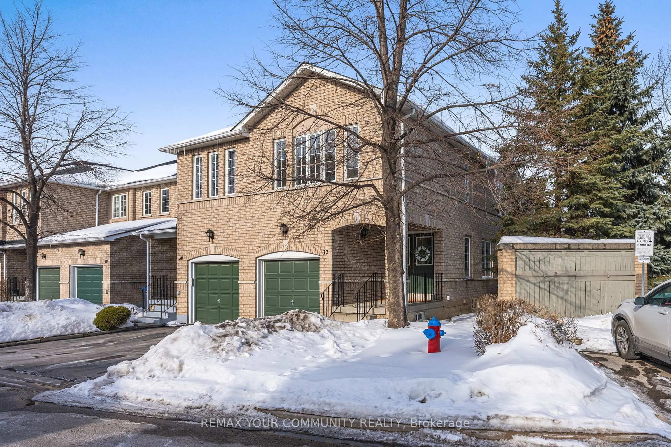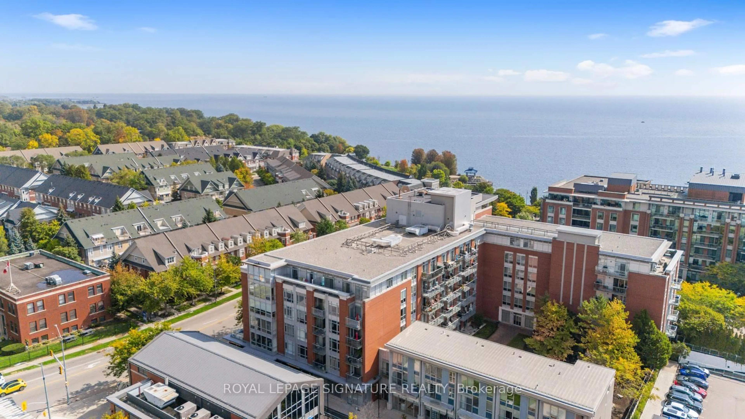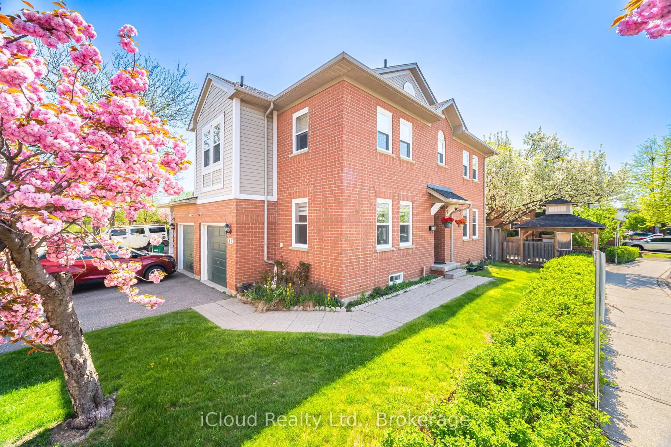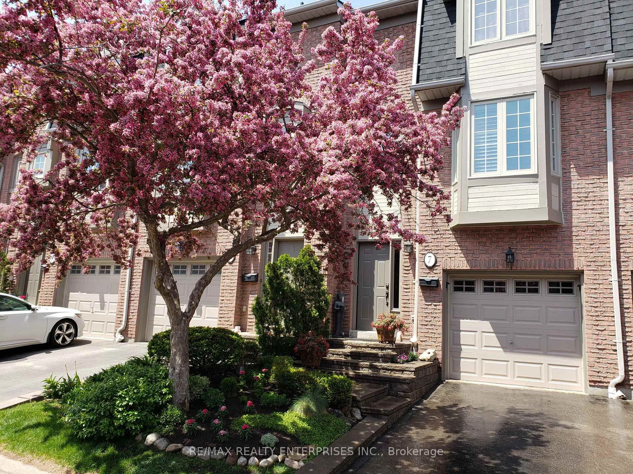Welcome to 1168 Arena Rd, Unit 7, a beautiful and bright, south-facing unit that has a fantastic layout (see floor plans) and is move-in ready. This three-bedroom townhome features hard flooring throughout (no carpets), an eat-in kitchen with quartz counter tops, stainless steel appliances, and a walkout to an elevated deck where you can enjoy your favorite drinks. The spacious primary bedroom includes a wall-to-wall closet, the second bedroom boasts a vaulted ceiling with a large window, and the third bedroom presents a cozy nook with a south view. The spectacular ground-level rec room was delightfully used for watching movies and relaxing with friends and family. The ground level offers direct access to the garage and walks out to a captivating backyard that includes a patio area and garden. 1168 Arena is a lovely complex with low maintenance fees and is ideally located, surrounded by many amenities, while also having access to various green spaces. Experience the lush outdoors with Applewood Hills Park only steps away, walk or bike along the Applewood Hills Greenbelt/Trail, or visit other nearby parks in the area. Walk to bus stops, great restaurants, grocery stores, and a variety of shopping options. Close to the Dixie GO Station, Kipling Station, Highways and Sherway Gardens Mall. AC and Furnace (2022), Driveway Paved (2021)
Inclusions: All Existing Appliances: Fridge (2022), Stove, Microwave, Built-In Dishwasher (2025), Washer, Dryer. All Electrical Light Fixtures, All Window Blinds and Rods, Shelves in Living Room, Existing Pergola & Planter Box in Rear Yard, Doorbell Camera.
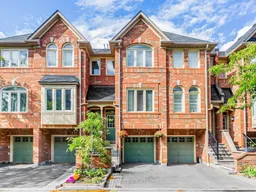 31
31

