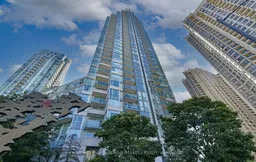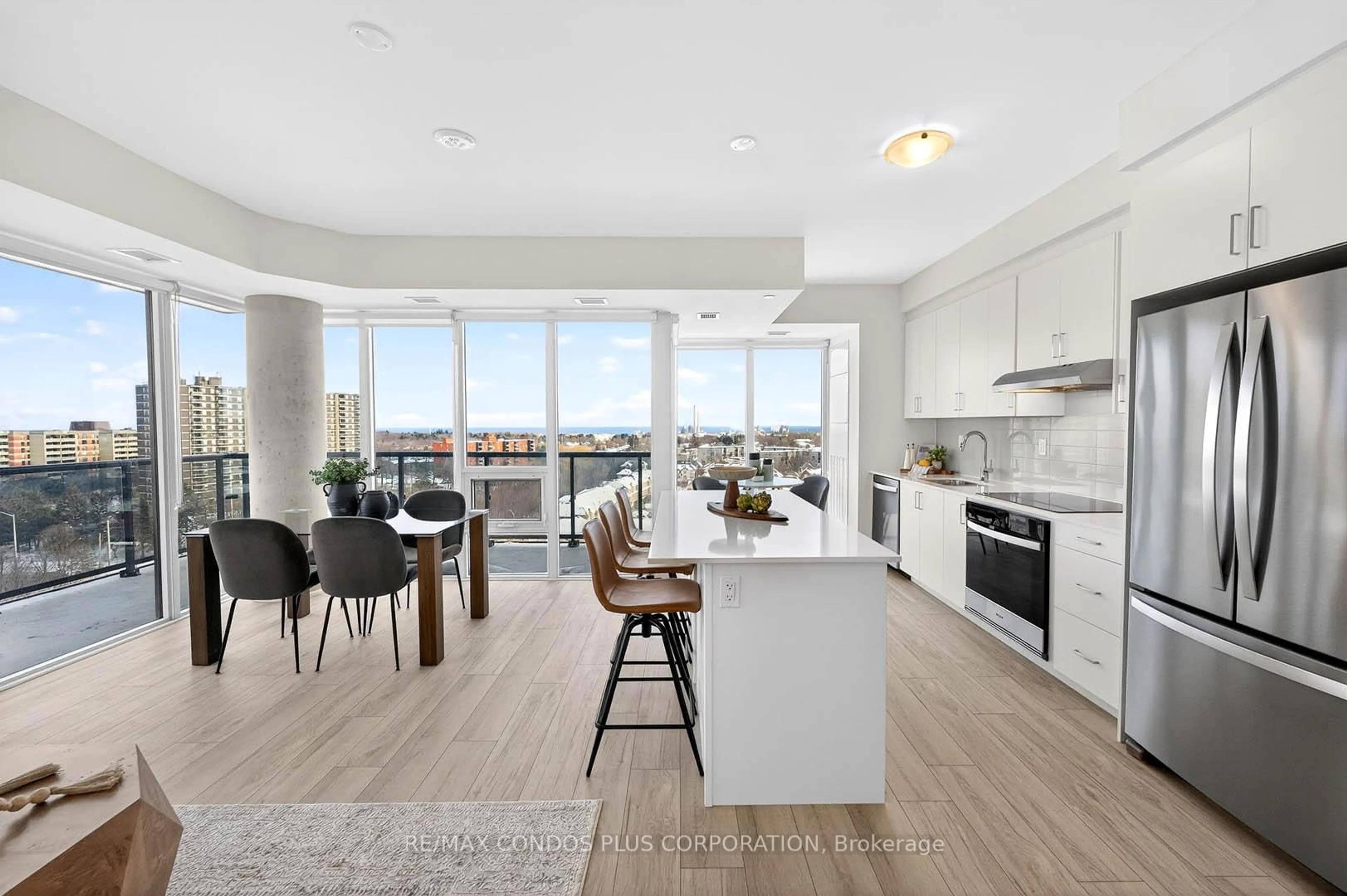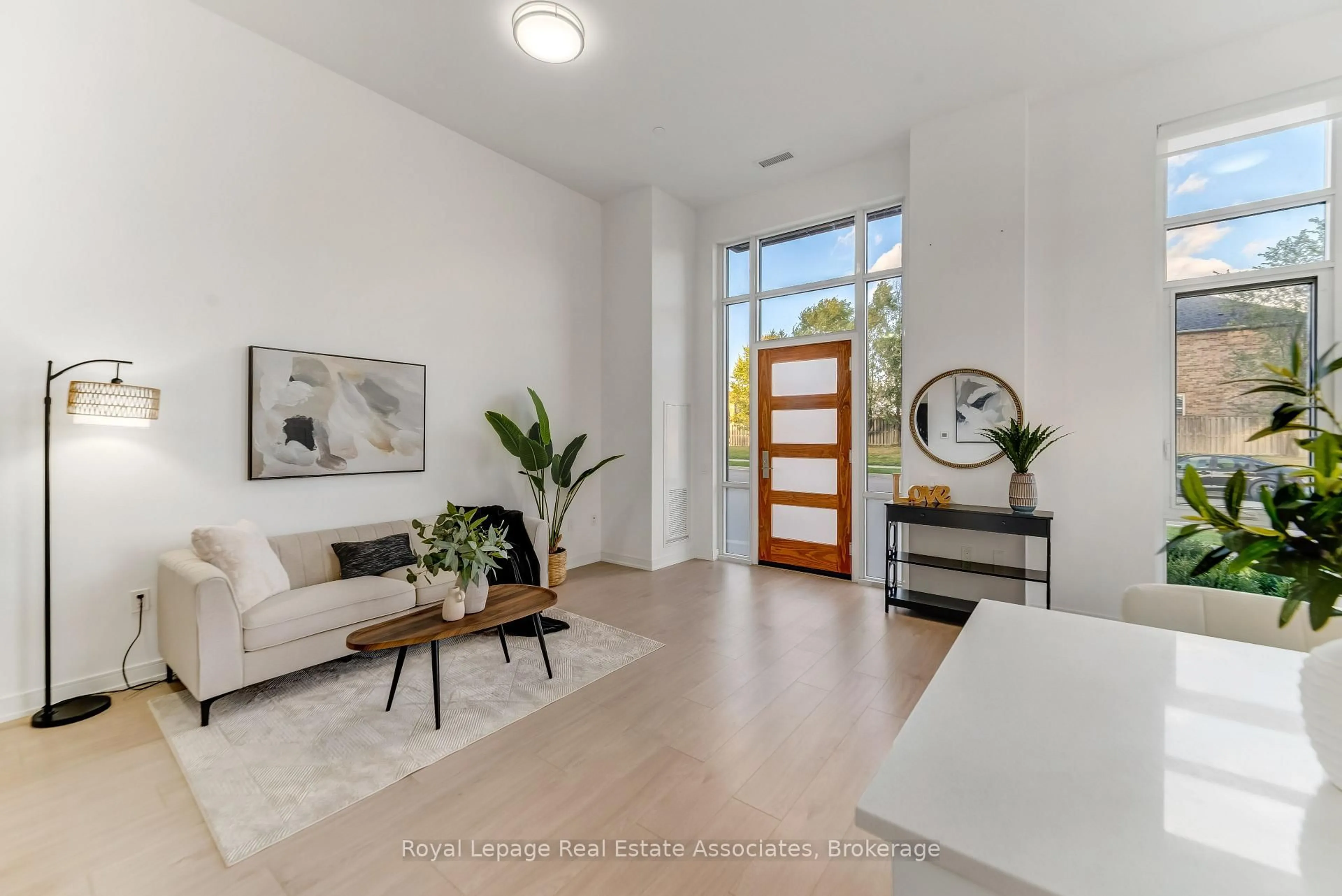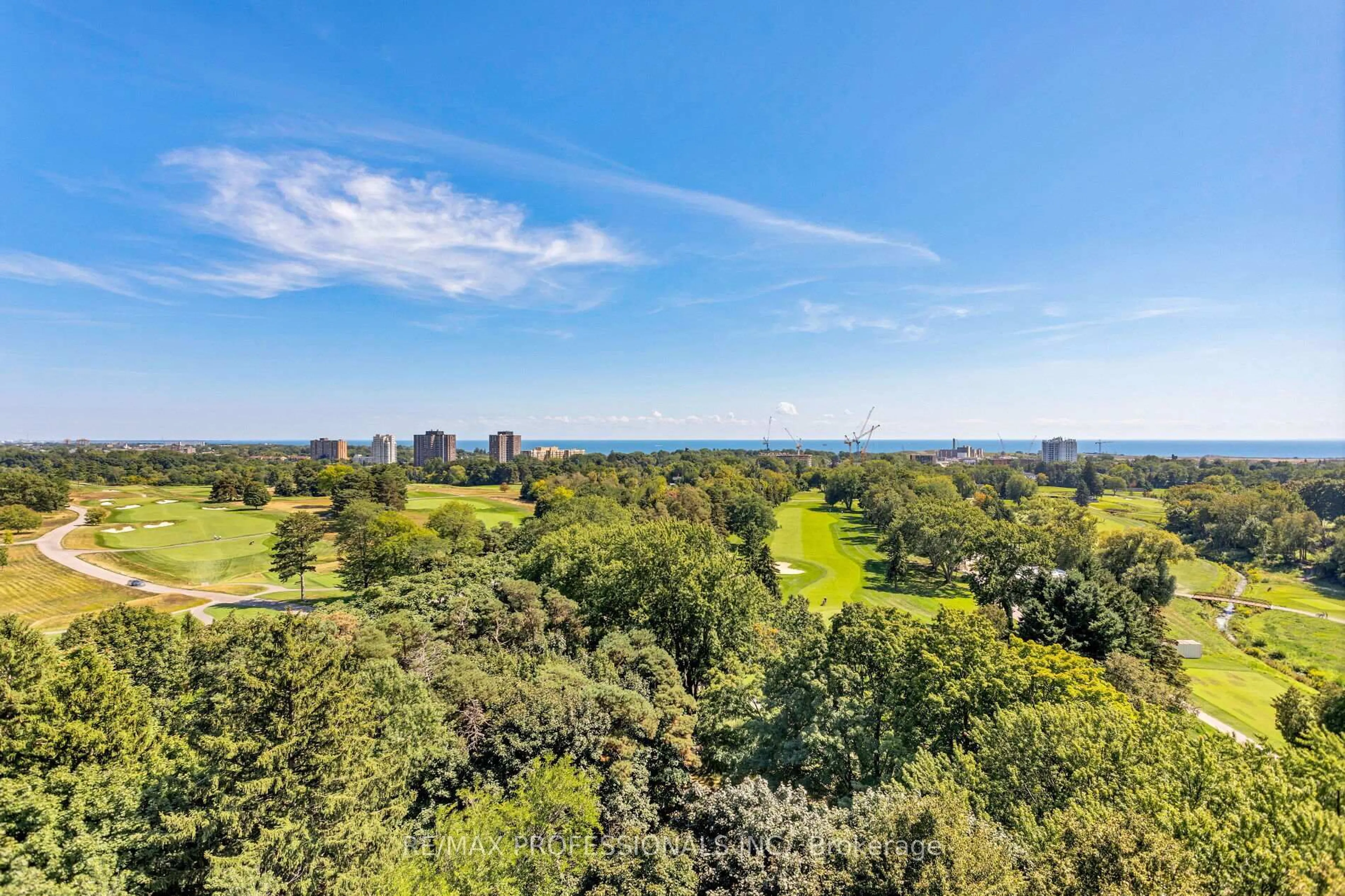Now offered at $523 per square foot, a price not seen in Mississauga since 2018, this twostorey townhouse in the sky presents an extraordinary opportunity in luxury living. Expansive windows showcase sweeping views for miles, filling the home with natural light. Two full balconies plus a Juliette off the principal bedroom provide inviting outdoor spaces for coffee at sunrise or evening relaxation.Upstairs, two spacious bedrooms each feature their own 5piece ensuite with dramatic black ceramic finishes. A versatile study, highlighted by a cozy gas fireplace, offers the perfect retreat. Builtin speakers, elegant corniche mouldings, fine woodwork, and impeccable craftsmanship throughout make this a true showplace residence.Complete with rare sidebyside parking for two vehicles, this suite blends elegance, comfort, and breathtaking vistas with an unmatched value. Opportunities like this are rarely offeredand never at such historic pricing.
Inclusions: Jenn Air Appliance Package includes: Side by side s/s refrigerator, d/w; s/s oven; ceramic range, exht. hood. All JennAir. Instant hot water, double sinks, granite (or stone) counter tops, wine rack built in, high quality Shaker style cabinetry. Stacked washer and dryer. Funky, unique lighting fixtures
 32
32





