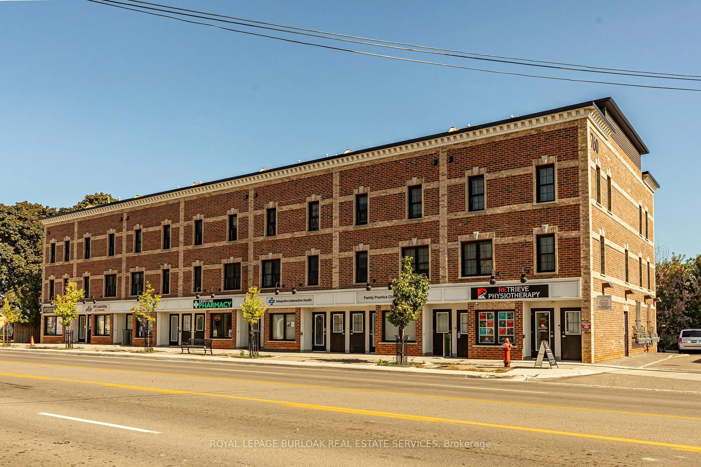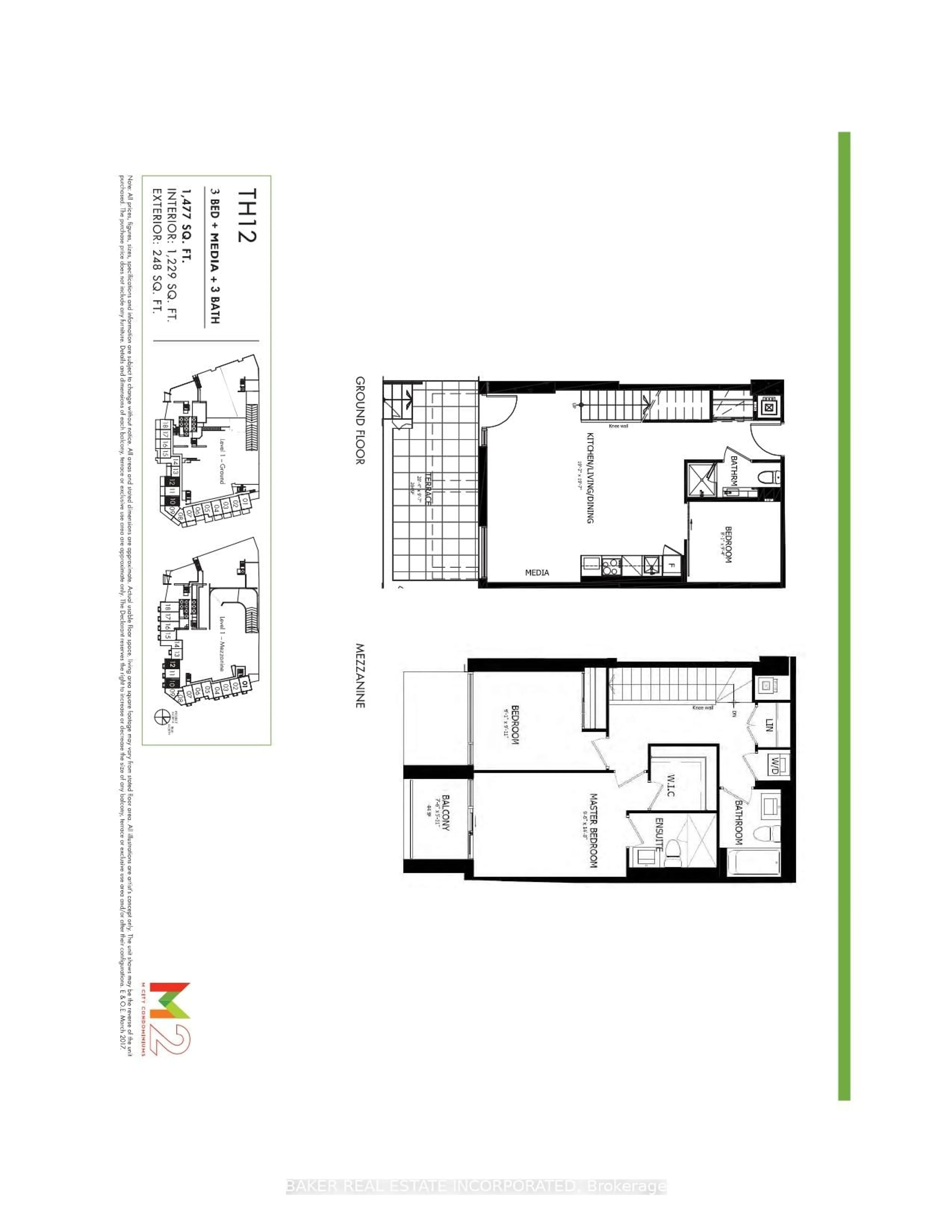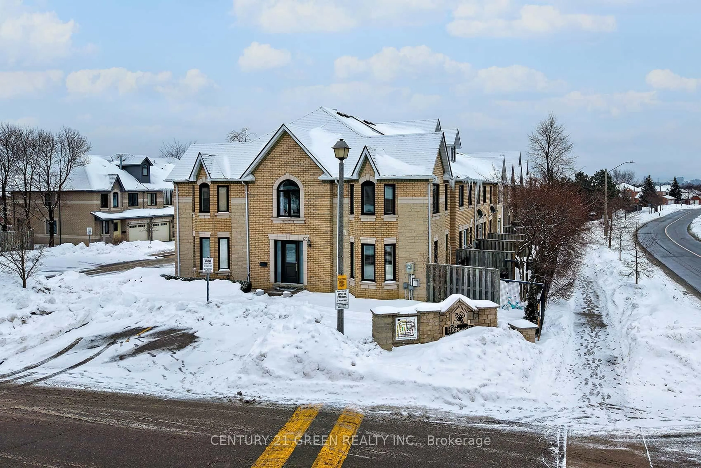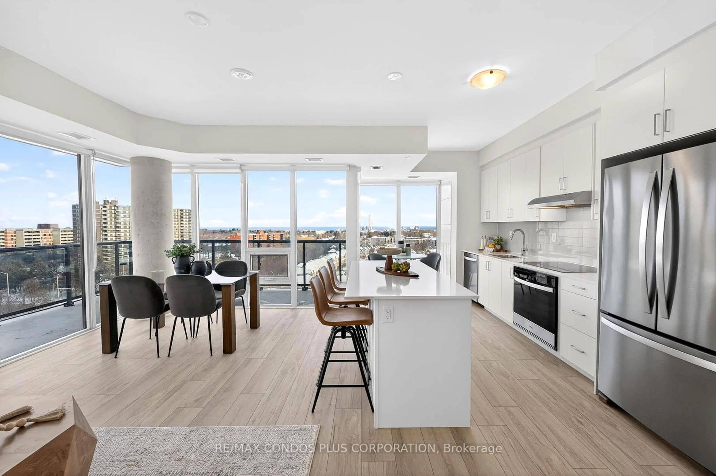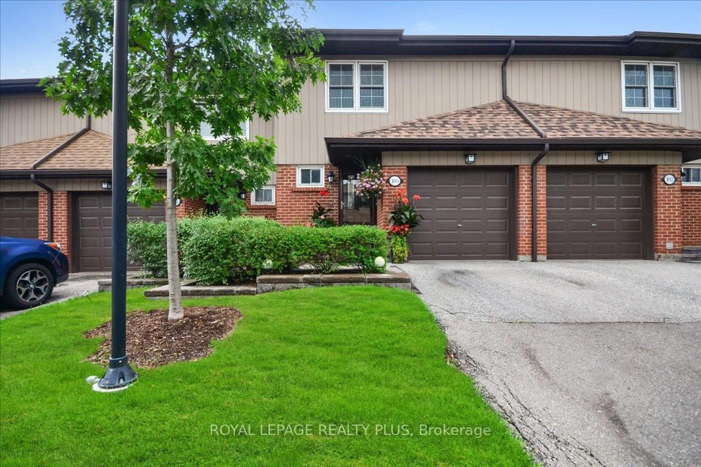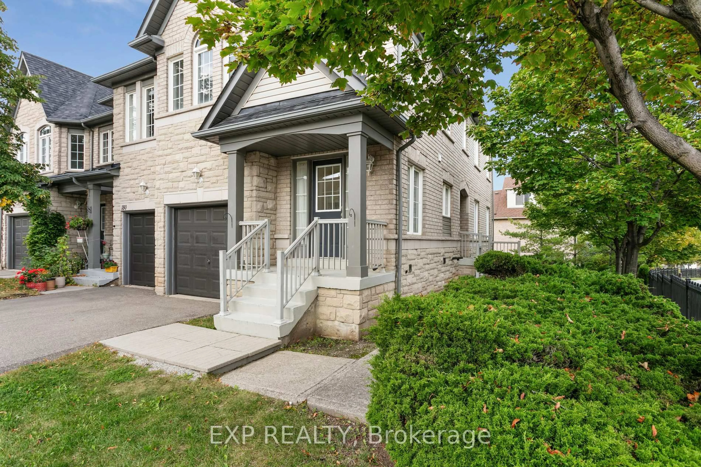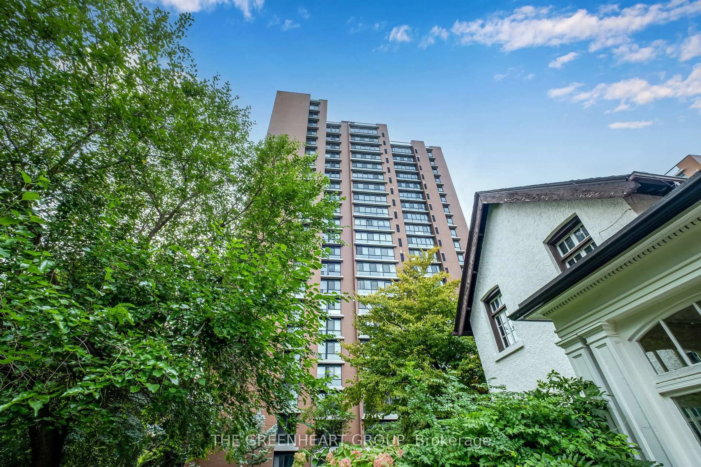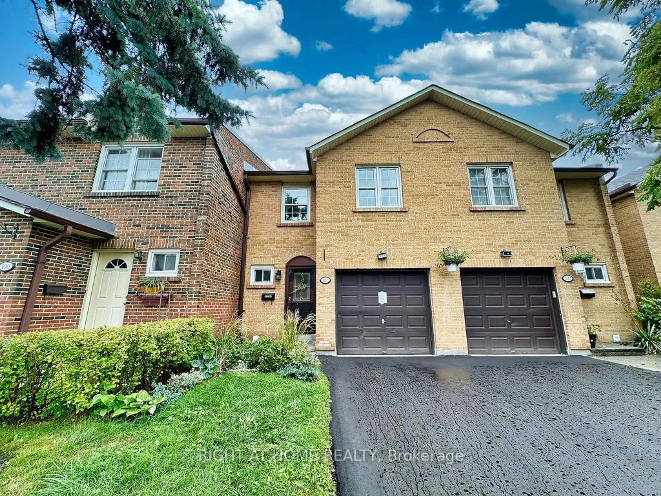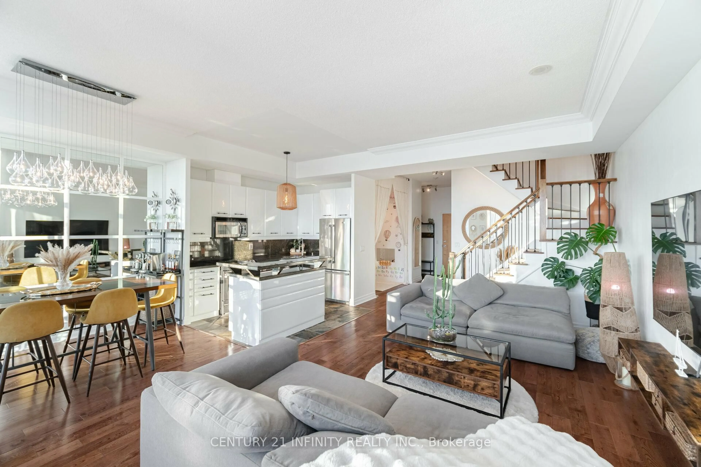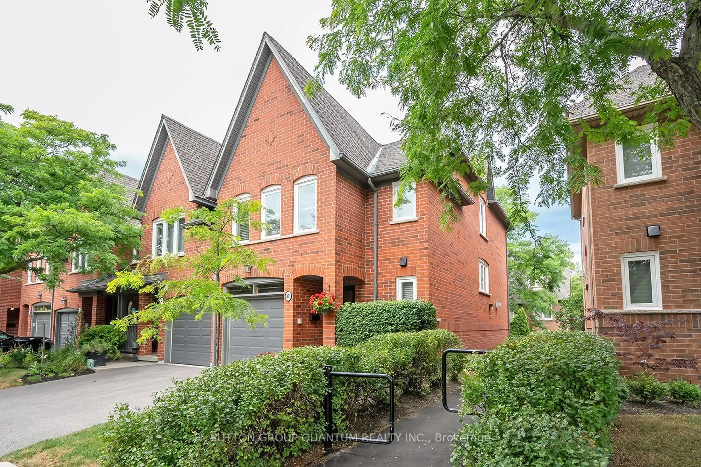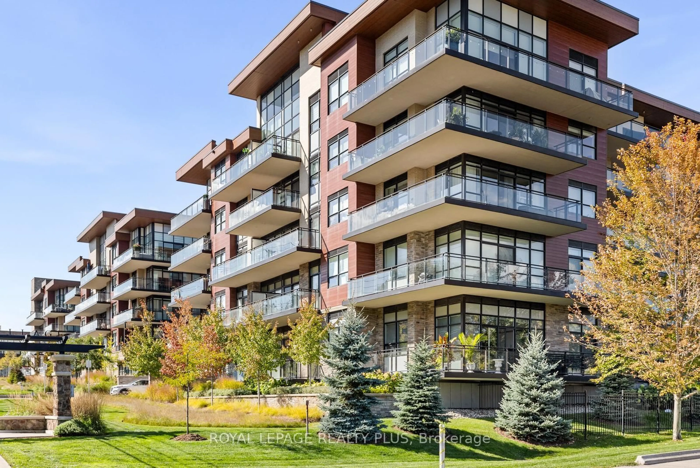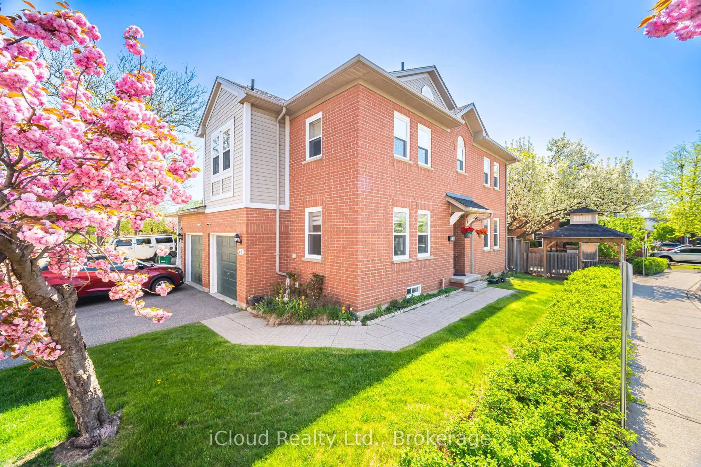Endless golf course vistas await at this beautifully renovated corner suite in the prestigious "The Fairways". Located on a high floor in the South Tower, this suite offers the best view available, overlooking both the Toronto Golf Club & Lakeview Golf Club, as well as the lake. The suite itself is well apportioned with a top-of-the-line kitchen outfitted with Miele appliances, including a built-in cappuccino machine. Day to day living here is effortless, with a separate living room and family room, well sized bedrooms, and fully updated baths, there's truly nothing for you to do other than move in. Voted the Condominium of the Year in 2021, The Fairways is a full-service, resort-style building built for those who value community and don't want to compromise on amenities. From outdoor swimming overlooking the golf course, to tennis courts, shuffleboard, gyms, woodworking, libraries, card rooms, lounges, and your own event space in McMaster House, the amenities resemble those of a luxury resort.
Inclusions: B/I Miele Oven, B/I Miele Microwave, B/I Miele Induction Cooktop, B/I Miele Warming Oven, B/I Panel Ready Miele Refrigerator With Combination Fridge/Freezer Drawer & Freezer Drawer, B/I Miele Dishwasher, B/I Trash Compactor, Washer & Dryer, All Elfs, All Wcs, Under Counter Bar Fridge
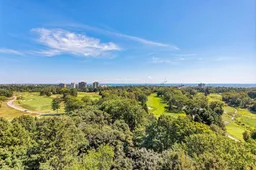 49
49

