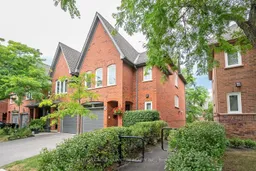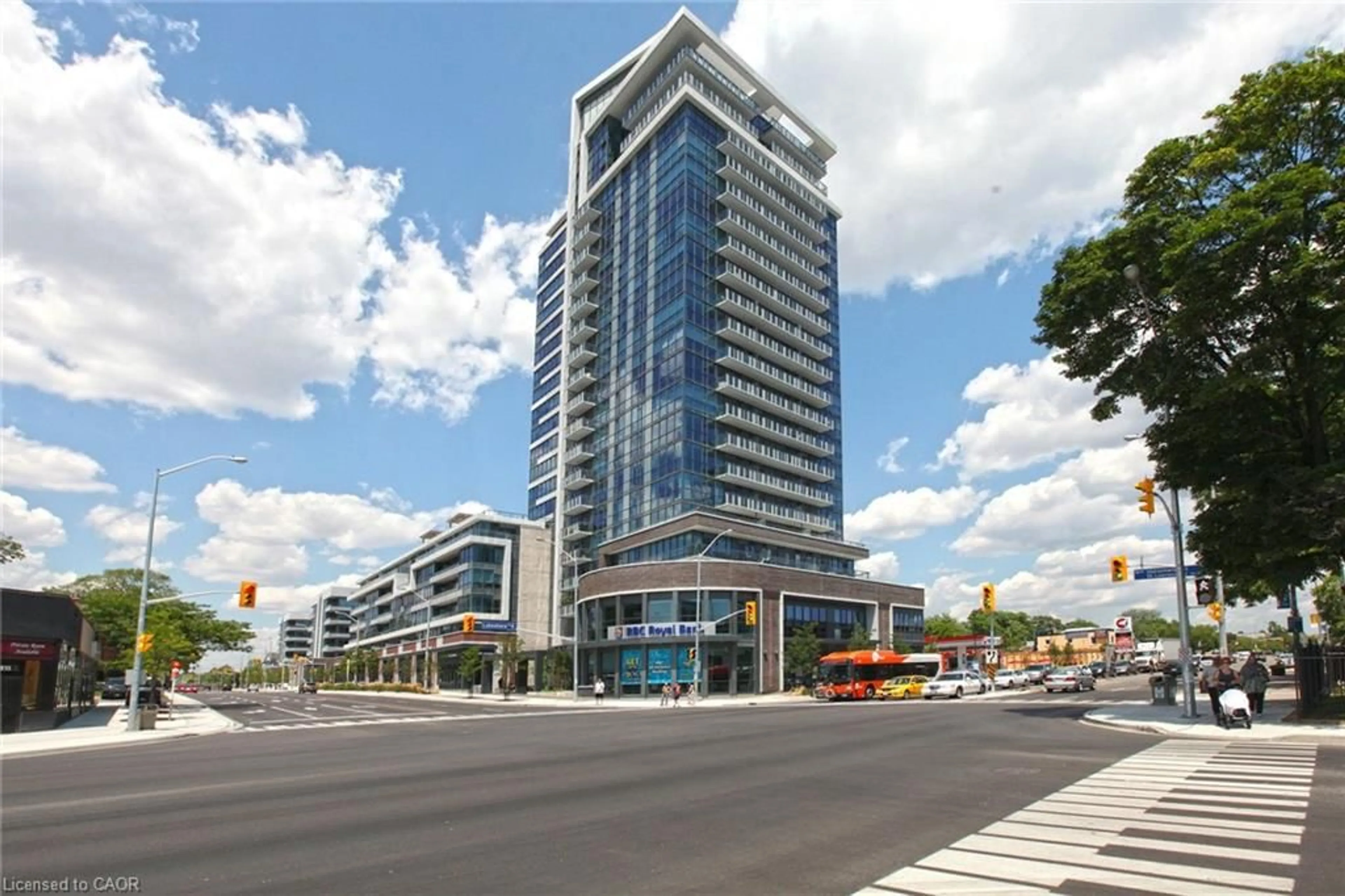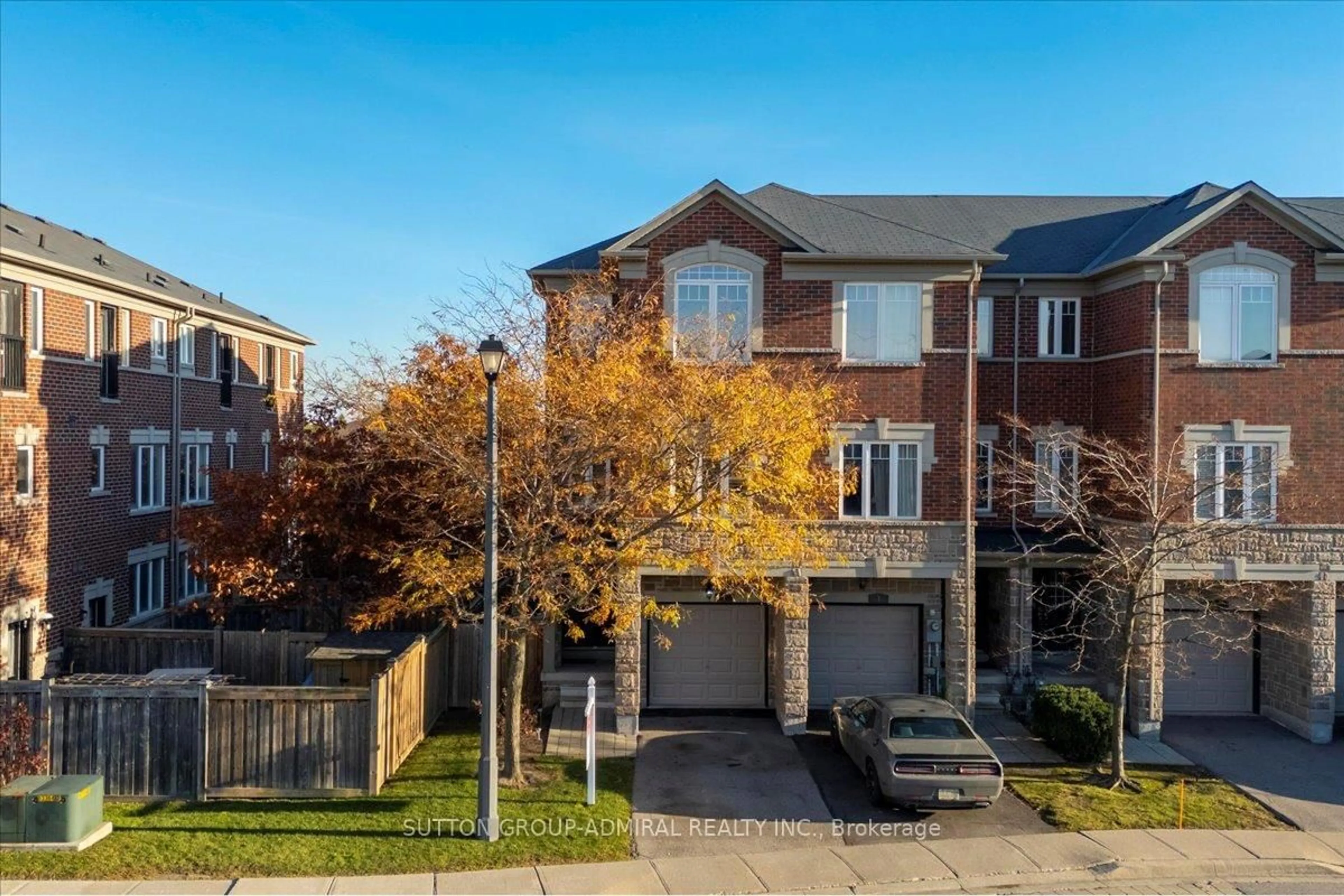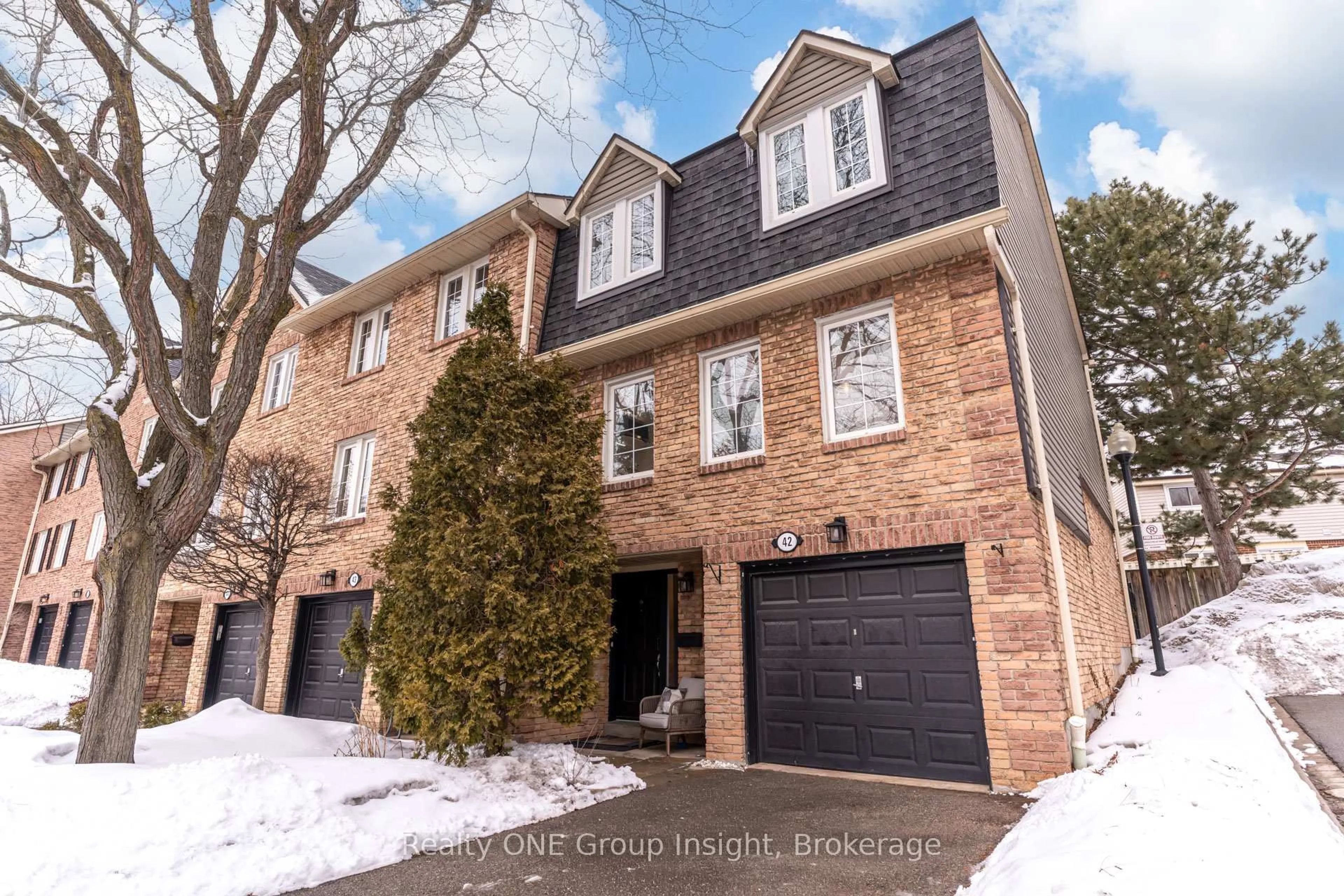Welcome To This Rarely Offered Extremely Bright And Spacious Absolutely Beautiful 3 Bedroom, 3 Baths, Fully Finished Lower Level END UNIT Executive Townhouse In One Of Lorne Parks Most Sought After Developments. A Very Unique Open Concept Floor Plan That Is Ideal For Entertaining And Family Gatherings. Upon Entering The Welcoming Front Foyer You Will Proceed To The Main Level That Has 3 1/4 Solid Oak Hardwood, Numerous Pot Lights, Kitchen With Centre Island And Stainless Appliances. Oversized Windows That Allow An Abundance Of Natural Light. A Solid Oak Staircase With Painted White Spindles Are Featured To Access All Levels. The Primary Bedroom Features Hardwood, Large Walk In Closet And Lovely Upgraded Ensuite With Custom Oversized Shower With Frameless Glass And Separate Soaker Tub. The Lower Level Is Very Bright With A Walk Out To Patio Surrounded By Tall Evergreens And Perennials Allowing Ultimate Privacy. Impeccably Maintained And Pride Of Ownership Is Most Evident Throughout This Home. A Wonderful Opportunity For Those Starting Out, Looking To Downsize While Enjoying A Maintenance Free Lifestyle. This Beautiful Development Is Located Within Walking Distance To Numerous Lakefront Parks And Most Important The Lorne Park School District. Very Easy Access To The Village Of Clarkson, Port Credit Where You Can Enjoy Great Restaurants. Clarkson And Port Credit GO Train Are Minutes Away.
Inclusions: most ELFs, California Shutters, Fridge, Stove, Dishwasher, BI Microwave, Washer/Dryer, CVAC, CAC, Garage Door Opener, Electric F.P in LL & Mirror Above, Mirror Above Gas F.P, Patio Furniture, B/I Gas BBQ Line, RI Plumbing in LL, All Windows (2023), Front Door (2024), Crawlspace.
 46
46





