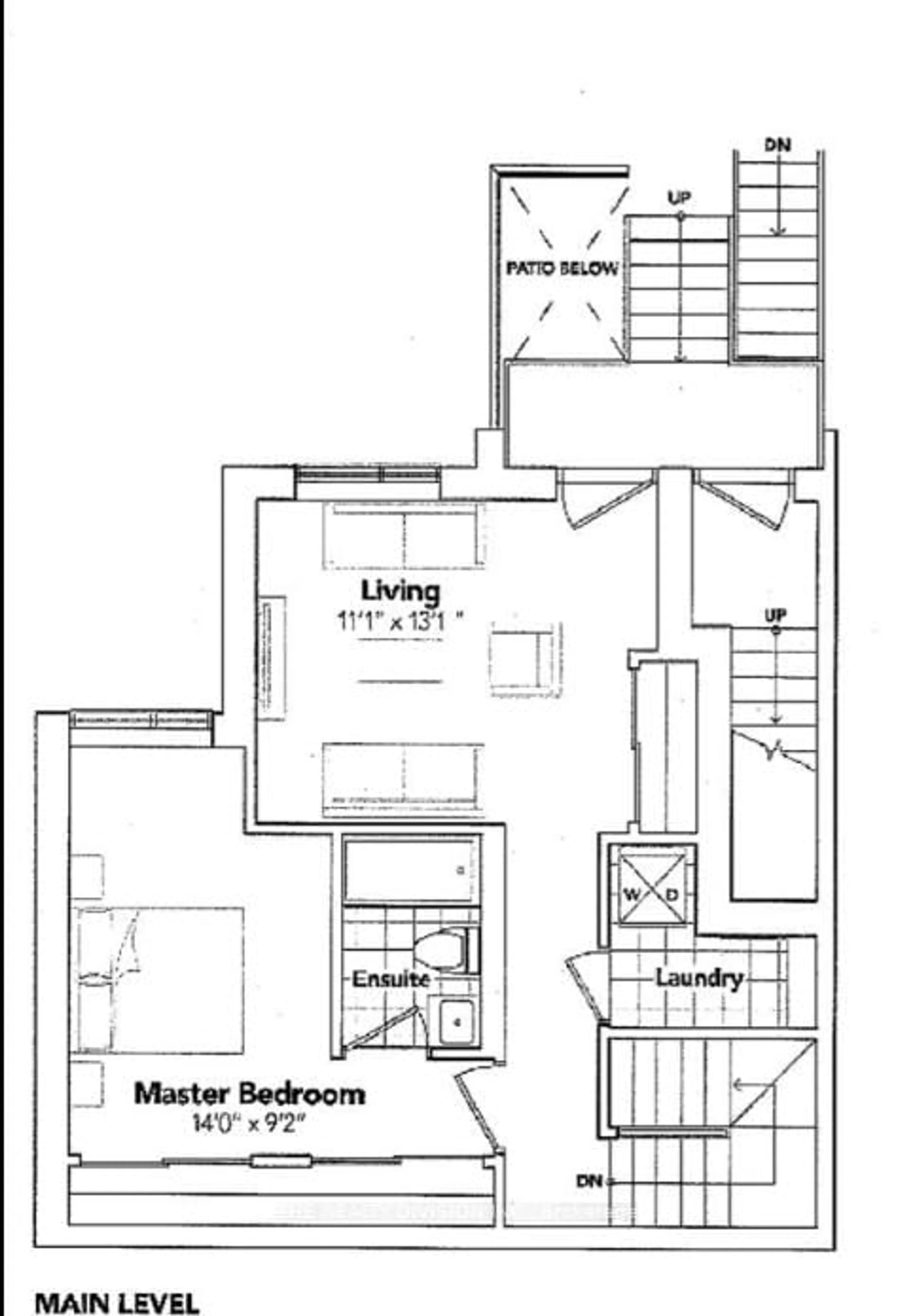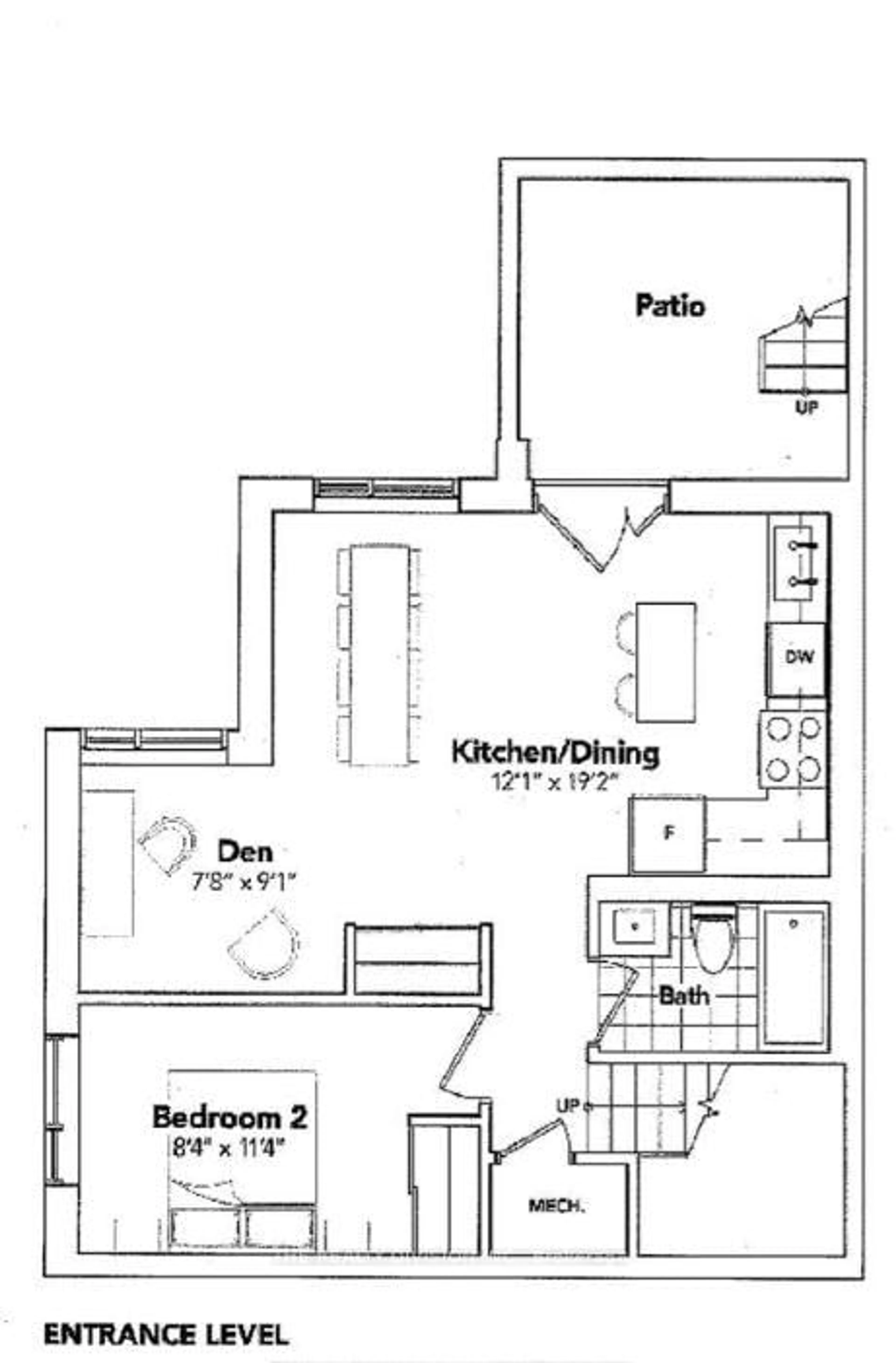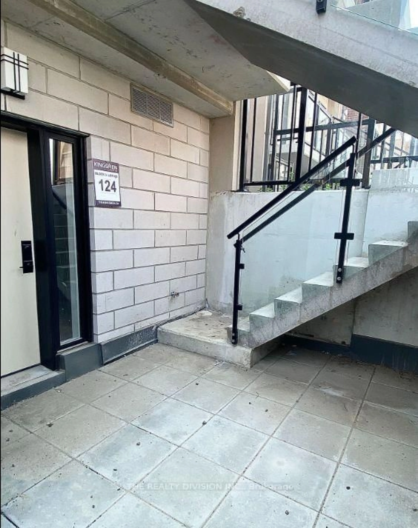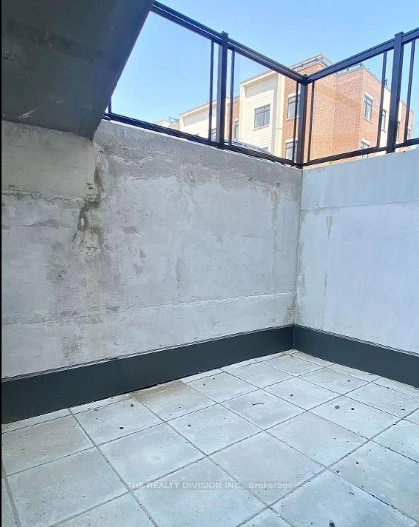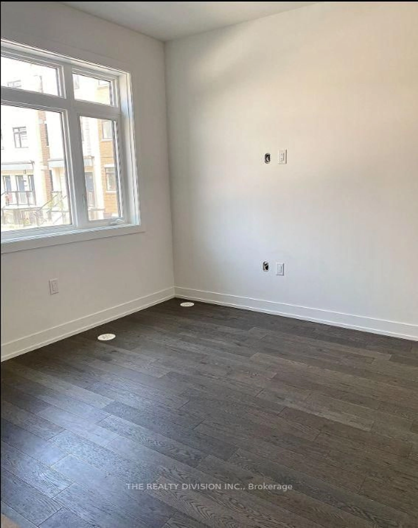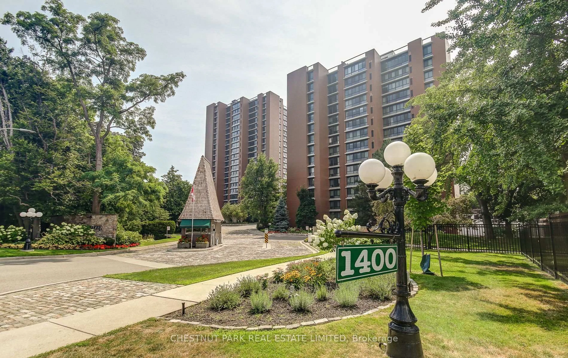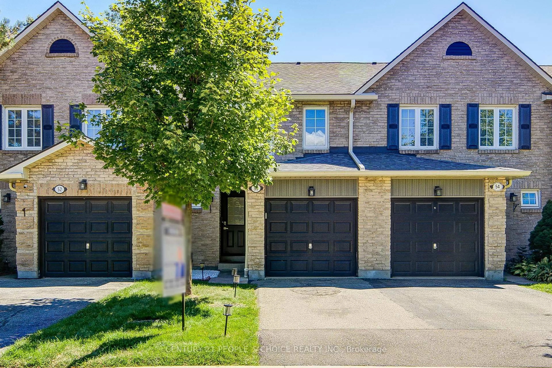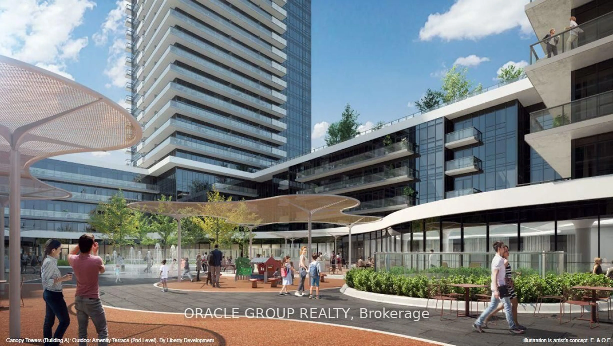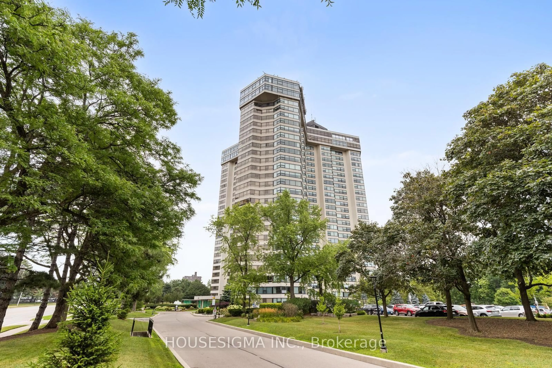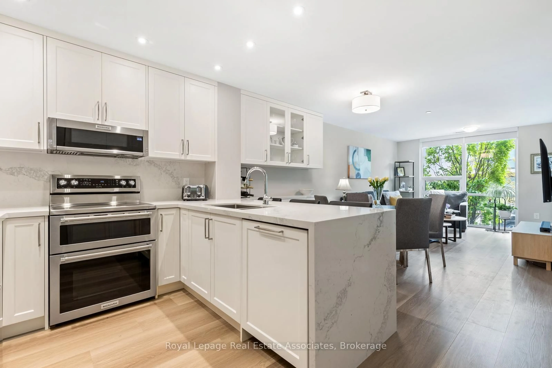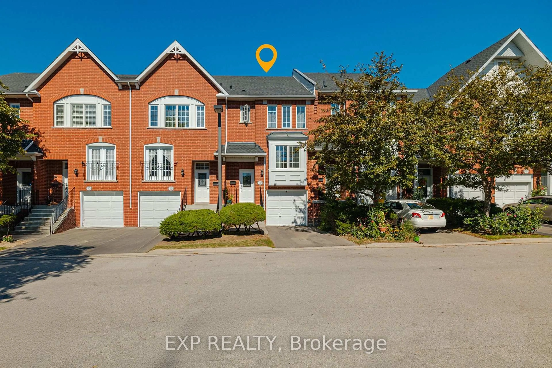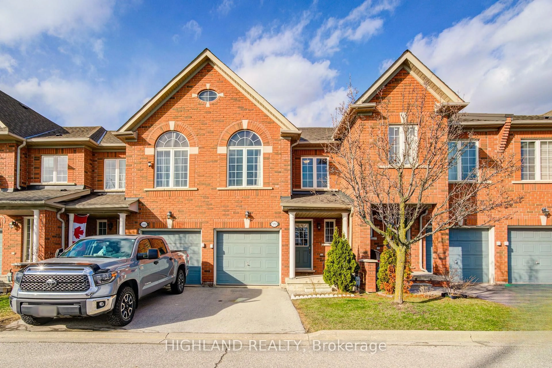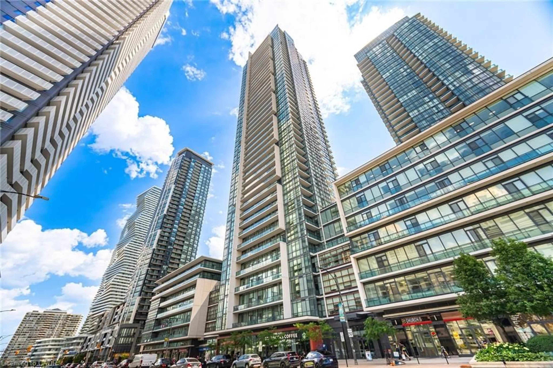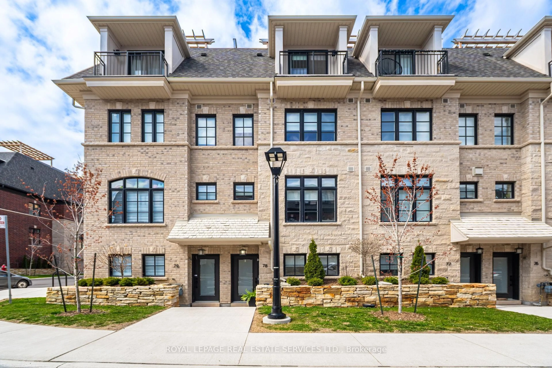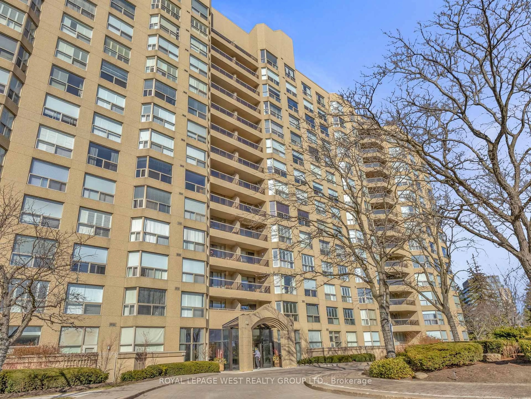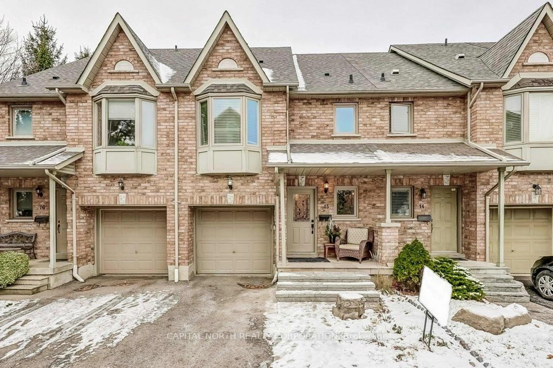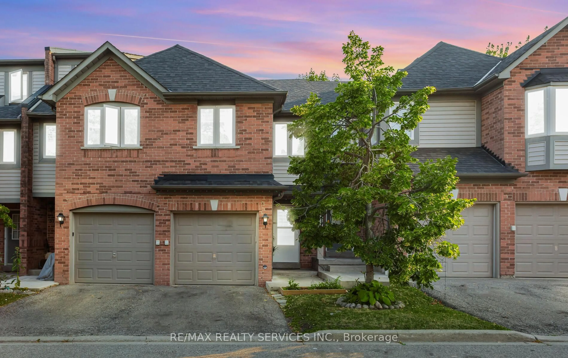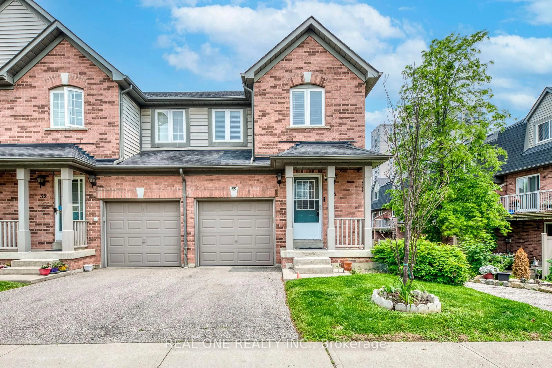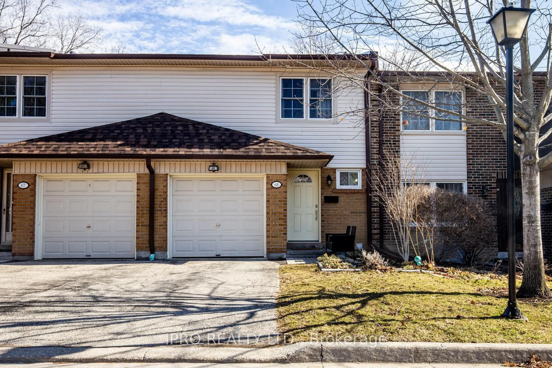1070 Douglas McCurdy Common #124, Mississauga, Ontario L5G 0C6
Contact us about this property
Highlights
Estimated valueThis is the price Wahi expects this property to sell for.
The calculation is powered by our Instant Home Value Estimate, which uses current market and property price trends to estimate your home’s value with a 90% accuracy rate.Not available
Price/Sqft$696/sqft
Monthly cost
Open Calculator

Curious about what homes are selling for in this area?
Get a report on comparable homes with helpful insights and trends.
+2
Properties sold*
$788K
Median sold price*
*Based on last 30 days
Description
Experience unrivaled luxury in this 2 bedroom plus a den large enough to be used as a 3rd bedroom, 2 full bathrooms, corner unit townhome at 124-1070 Douglas McCurdy Common in the highly coveted Lakeview/Port Credit neighborhood. Spanning over 1,250 sq. ft., this meticulously designed residence boasts engineered hardwood flooring, a gourmet kitchen with quartz countertops, upgraded cabinetry, stainless steel appliances, and a convenient center island, plus a private patio for seamless indoor-outdoor living. Enjoy top-tier amenities at The Rise at Stride, including security and concierge services, an exercise room, party room, and outdoor playground, all just a five-minute stroll from Lake Ontario and within walking distance of essential amenities and the Port Credit GO Transit station for an easy commute to downtown Toronto. This unit also comes with a premium parking spot and access to visitor parking, offering an unparalleled opportunity to own a sophisticated, modern condo townhome in one of Mississauga's most sought-after communities.
Property Details
Interior
Features
Main Floor
Primary
4.27 x 2.84 Pc Ensuite
Living
3.38 x 3.99Exterior
Features
Parking
Garage spaces 1
Garage type Underground
Other parking spaces 0
Total parking spaces 1
Condo Details
Inclusions
Property History
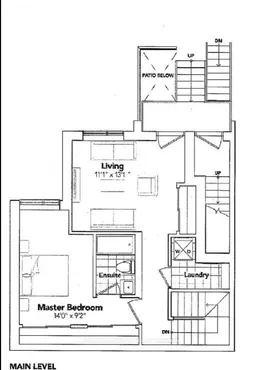 25
25