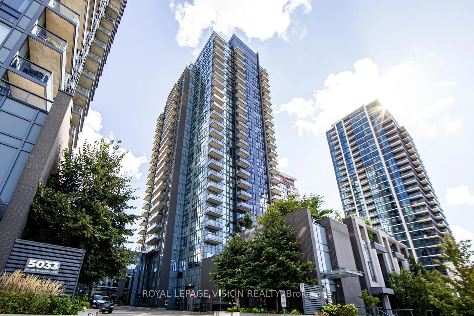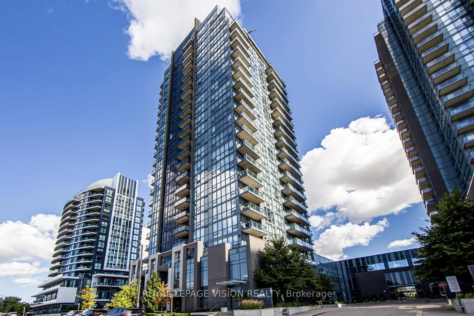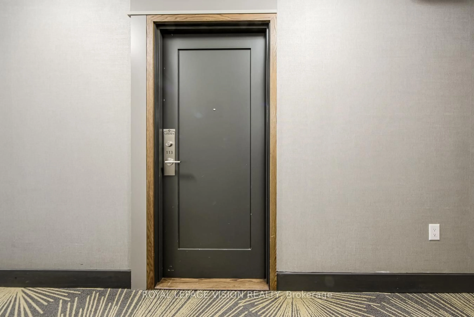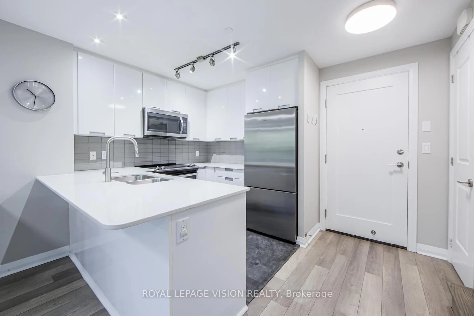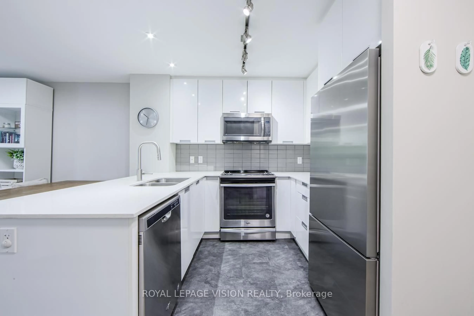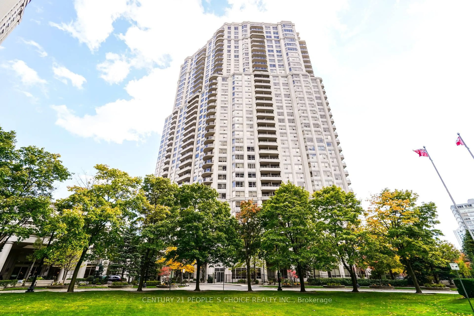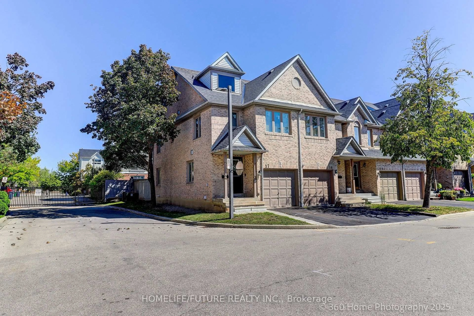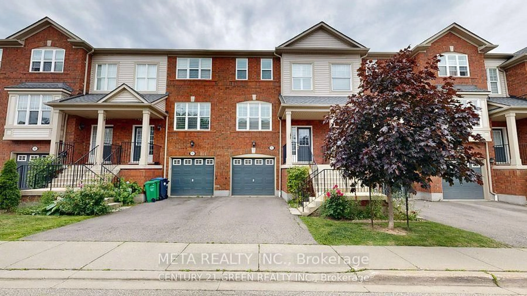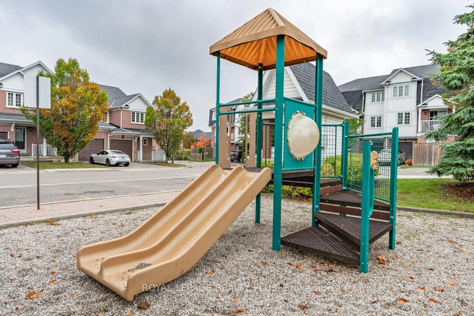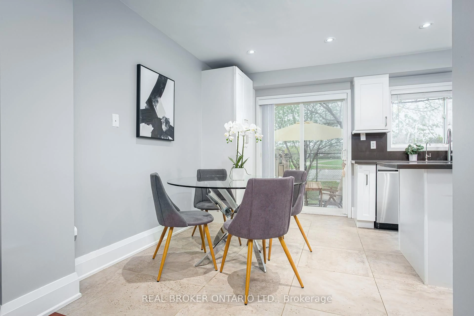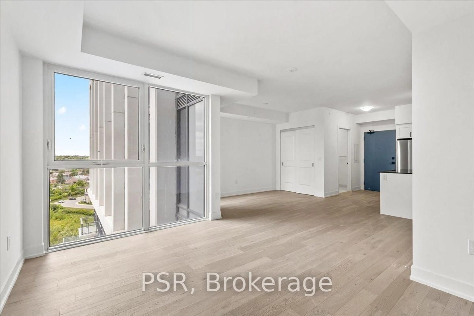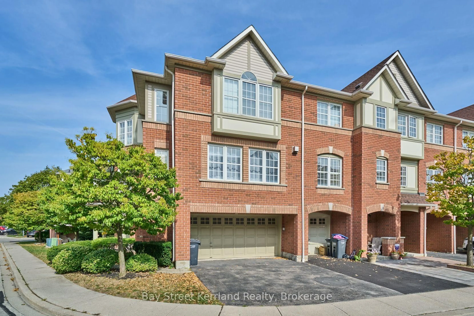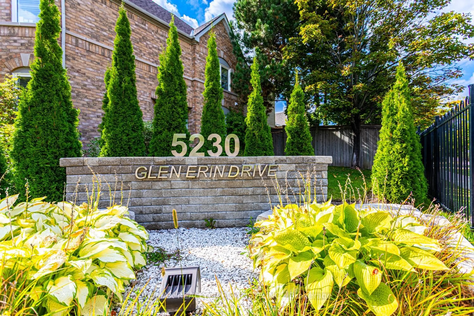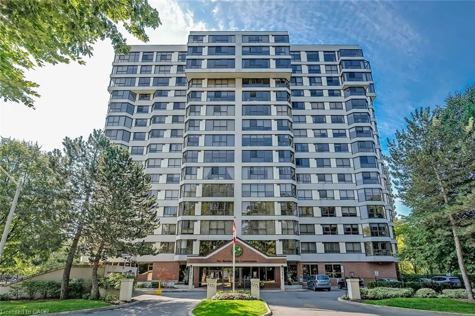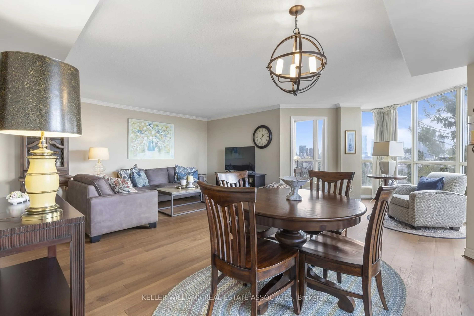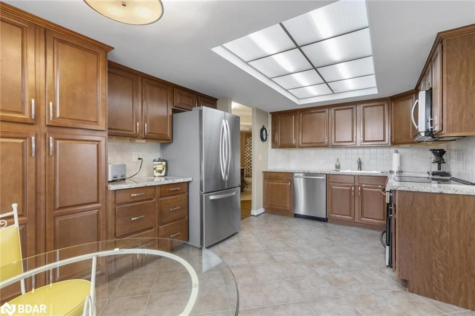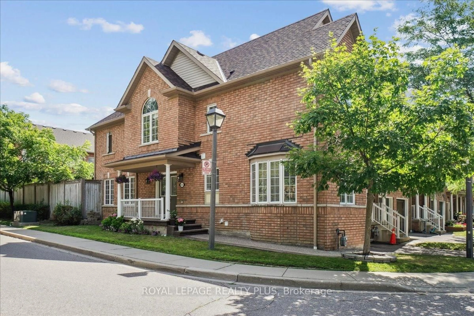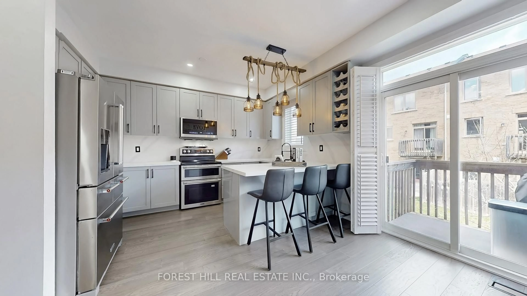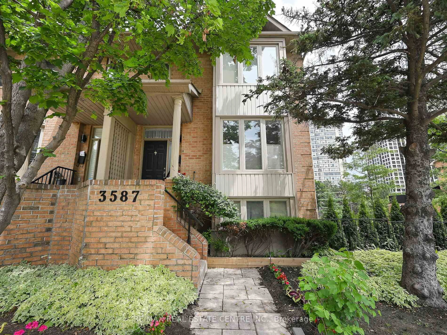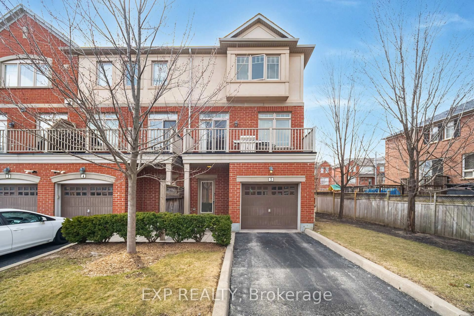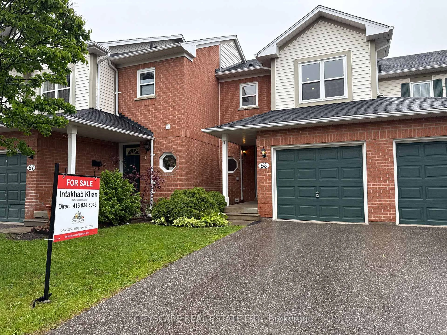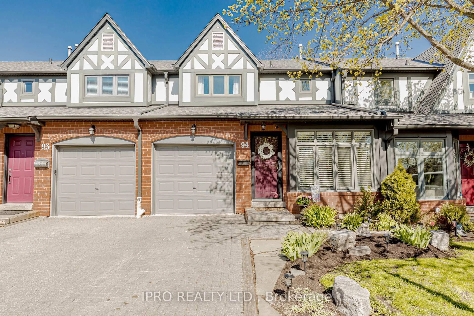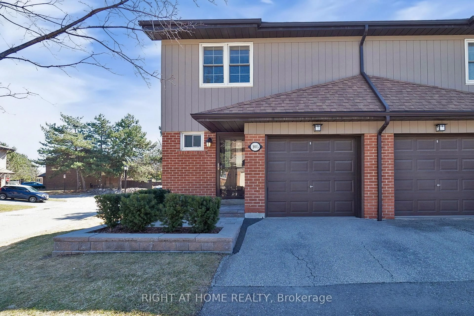5033 Four Springs Ave #113, Mississauga, Ontario L5R 0G5
Contact us about this property
Highlights
Estimated valueThis is the price Wahi expects this property to sell for.
The calculation is powered by our Instant Home Value Estimate, which uses current market and property price trends to estimate your home’s value with a 90% accuracy rate.Not available
Price/Sqft$733/sqft
Monthly cost
Open Calculator

Curious about what homes are selling for in this area?
Get a report on comparable homes with helpful insights and trends.
+25
Properties sold*
$582K
Median sold price*
*Based on last 30 days
Description
Discover The Perfect Blend of Condo Convenience And Townhouse Living In This Beautifully Designed 2-Story Unit! Which Offers The Comfort of a Townhouse, While having the Amenities, and Security of a Condo. Featuring 2 Bedrooms Plus a Den that can be Used as a Third Bedroom. This Home Offers the Ideal Layout for Families or Professionals Seeking Space and Flexibility. The Open- Concept Main Floor Showcases A Stylish Kitchen with Stainless Steel Appliances, a Living Room with Floor to Ceiling Windows, and Walk-out to the patio. Upstairs, The Primary Bedroom Includes a 3-Piece Ensuite, Walk-In Closet, and Walk-out to Private Balcony! 2nd Floor Laundry for added convenience. Enjoy the rare Luxury of Having 2 Parking & 2 Lockers giving you ample Storage! Perfectly Situated in Mississauga, You'll be just Minutes from Square One, transit, Highways, Top Schools, and Parks. A Truly Unique Property that Combines Space, Style, and Location!
Property Details
Interior
Features
Main Floor
Living
5.62 x 3.74Combined W/Dining / Large Window / W/O To Balcony
Dining
5.62 x 3.74Combined W/Living / Open Concept / Laminate
Kitchen
2.75 x 2.44Modern Kitchen / Stainless Steel Appl
Den
2.84 x 2.45Window / Laminate
Exterior
Features
Parking
Garage spaces 2
Garage type Underground
Other parking spaces 0
Total parking spaces 2
Condo Details
Inclusions
Property History
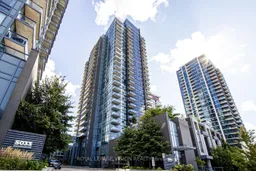 37
37