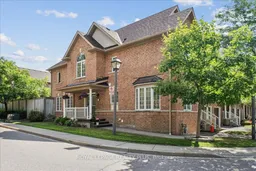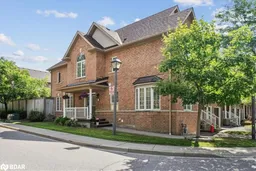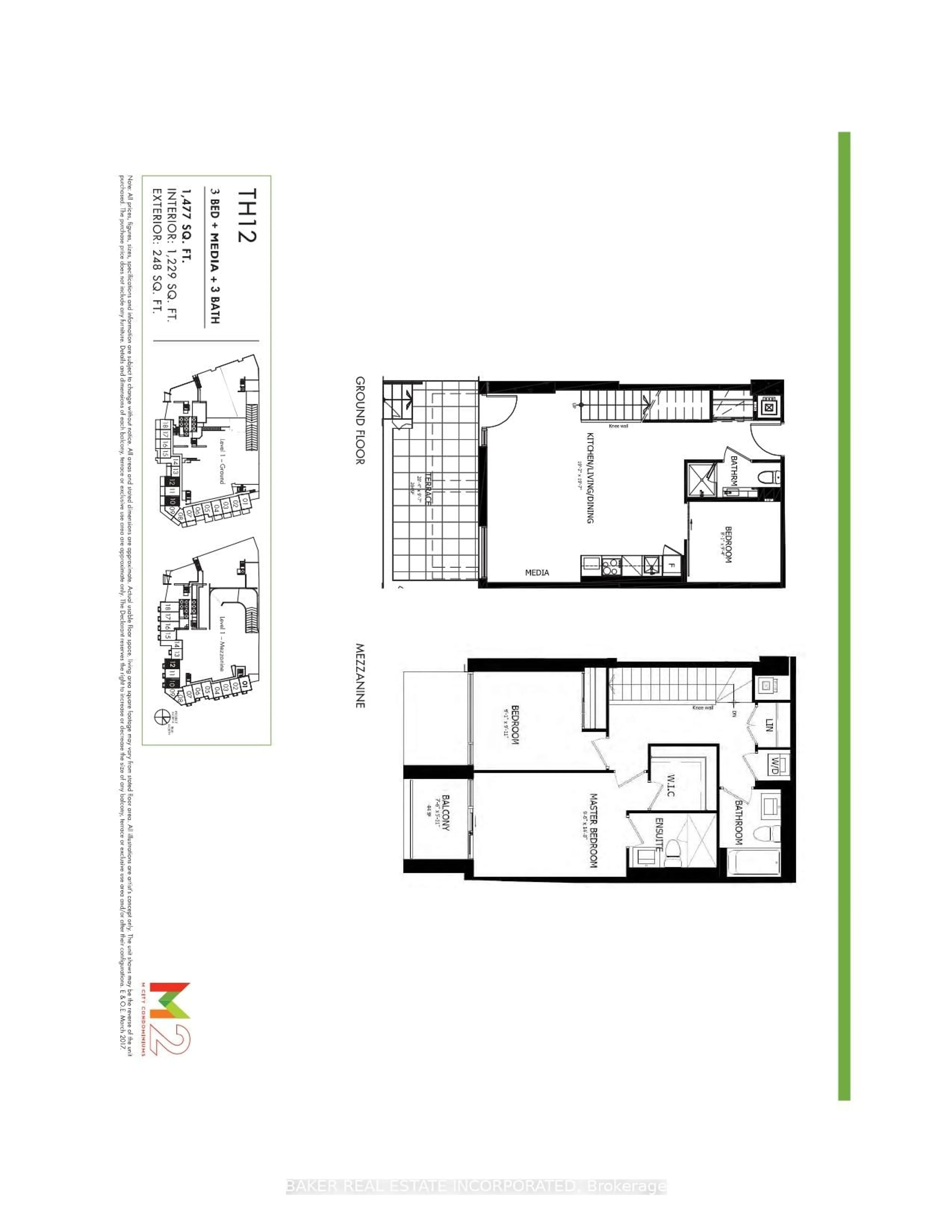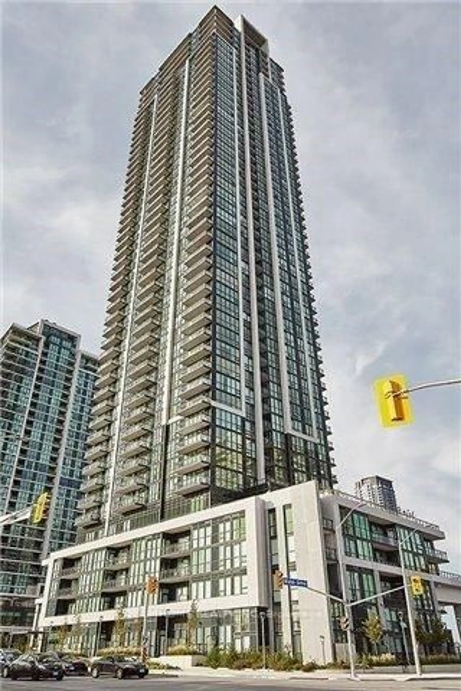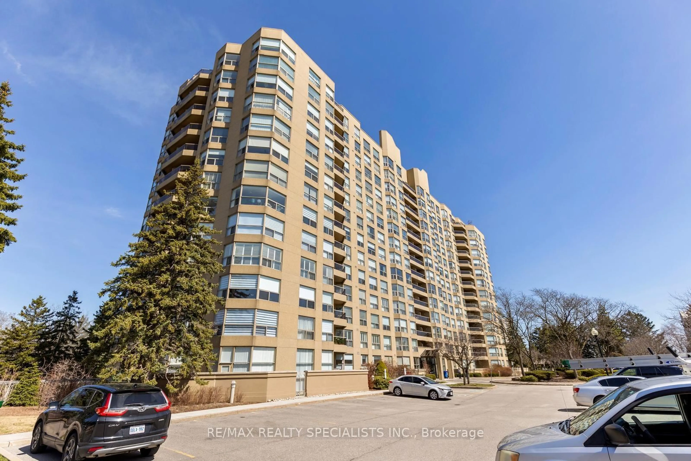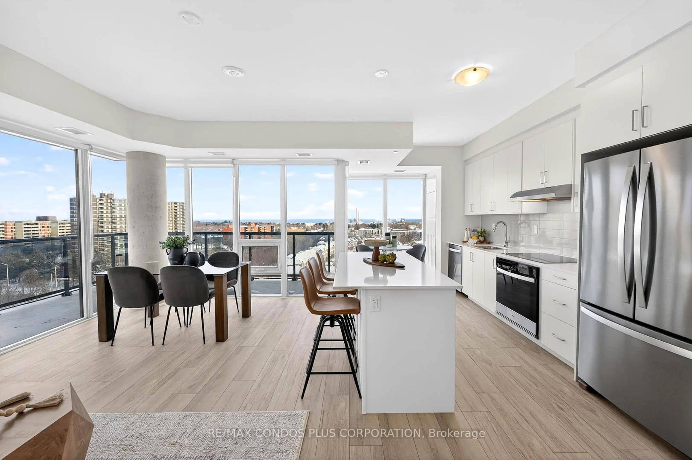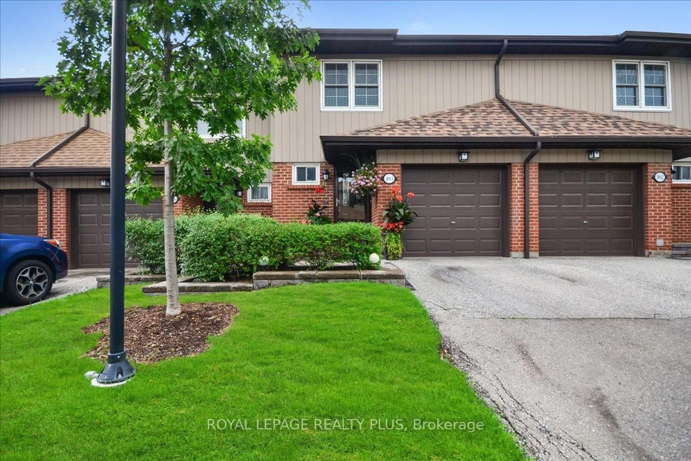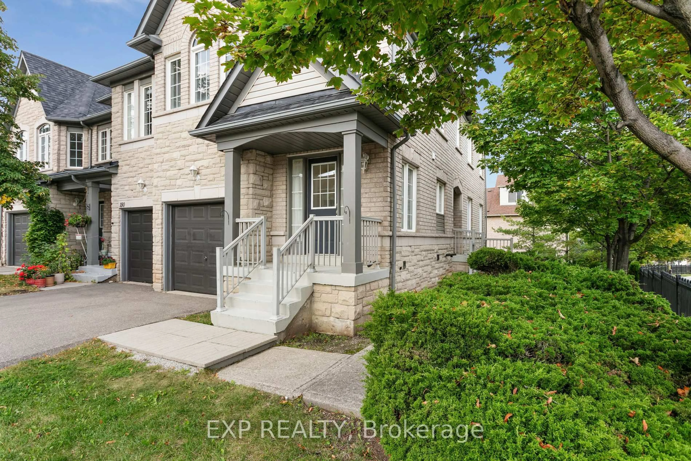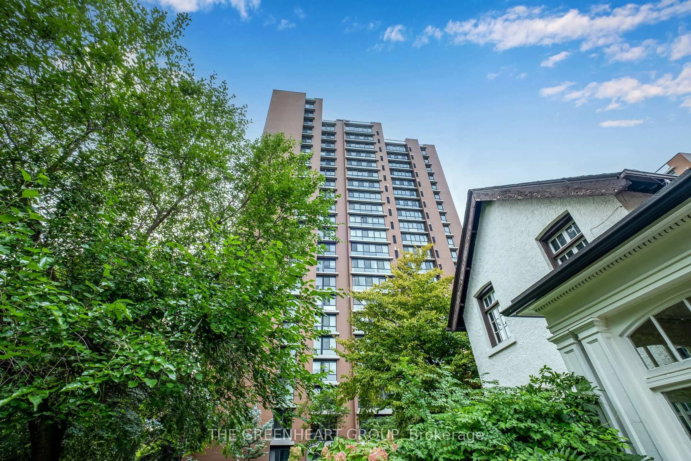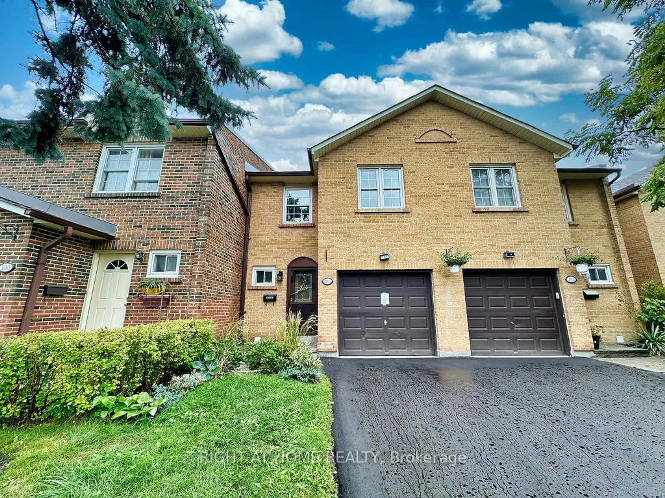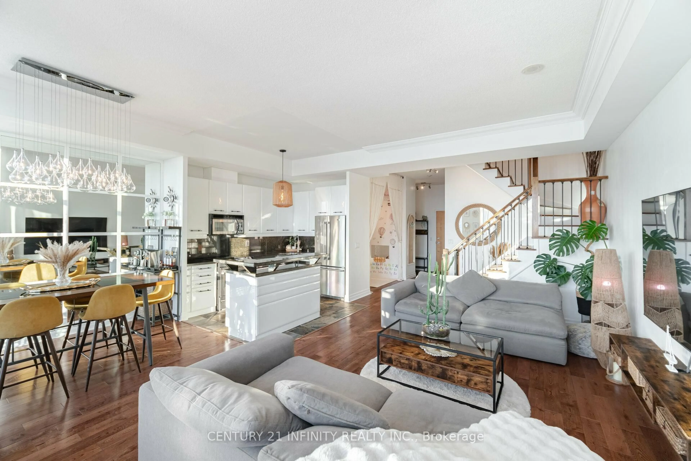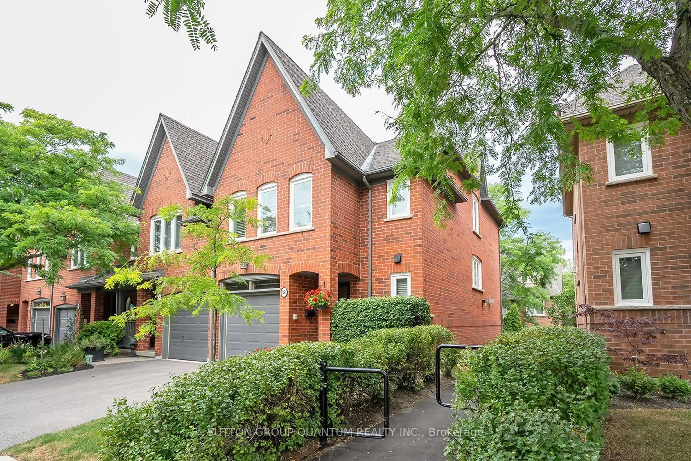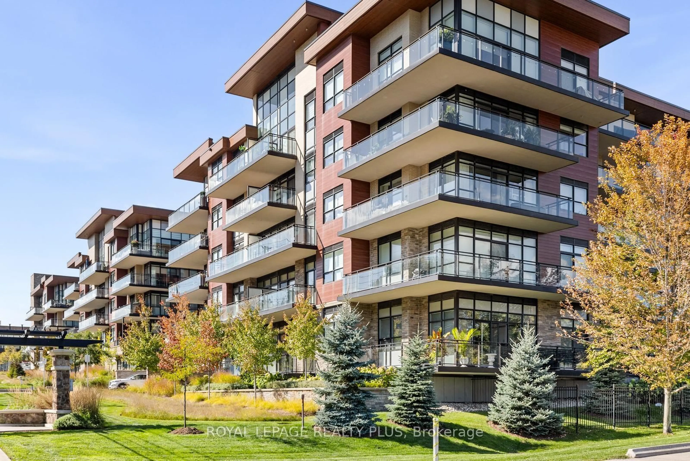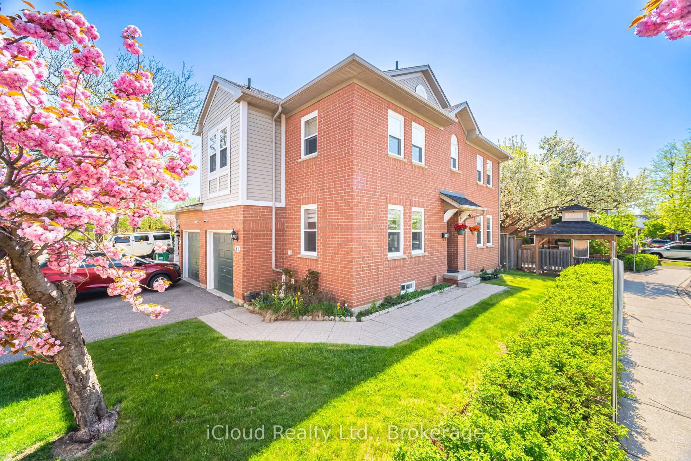Welcome to this stunning, fully renovated end-unit townhouse nestled in the heart of family-friendly Meadowvale Village. Offering 1800 sq ft of beautifully updated living space from top to bottom, this home blends modern comfort with timeless elegance perfect for families, professionals, or investors .Featuring elegant engineered hardwood flooring, smooth ceilings with stylish pot lights, and a bright, open layout, the main living area flows seamlessly into a private generously sized patio ideal for relaxing or entertaining. The kitchen is filled with natural light from large windows and stainless steel appliances and sleek, modern finishes. Upstairs, you'll find three spacious bedrooms plus an additional family room that can easily be converted into a fourth bedroom. The primary suite includes a luxurious 4-piece ensuite and a large walk-in closet. A hardwood staircase and carpet-free design enhance the homes clean and sophisticated feel. The fully finished basement boasts a large recreation room perfect for a home gym, playroom, or media lounge along with a dedicated laundry area, built-in cabinetry, smooth ceilings, potlights, durable laminate flooring, and plenty of storage. Located just steps from playgrounds, schools, parks, and highways, this move-in-ready home sits in one of Mississauga's most desirable communities.
Inclusions: S/S Fridge, S/S Dishwasher, S/S Range Hood, S/S Stove, Window Coverings, Light Fixtures, Air Condition, & Furnace.
