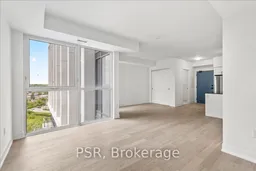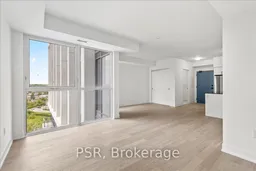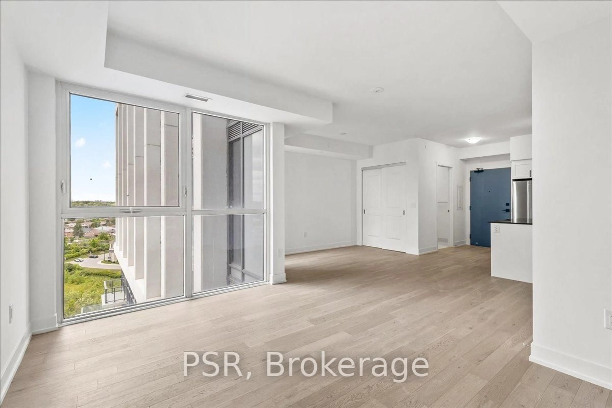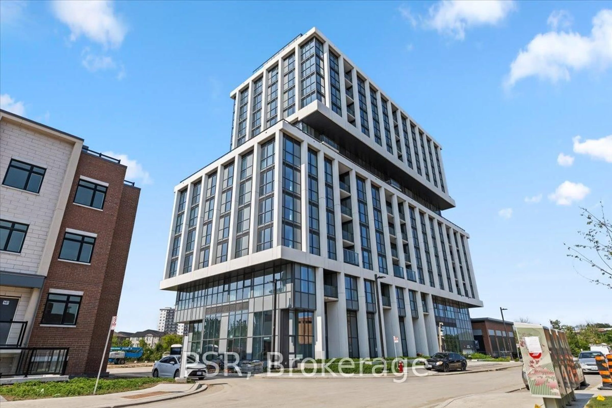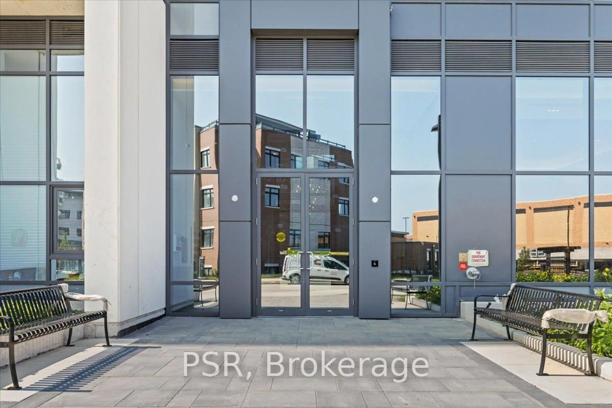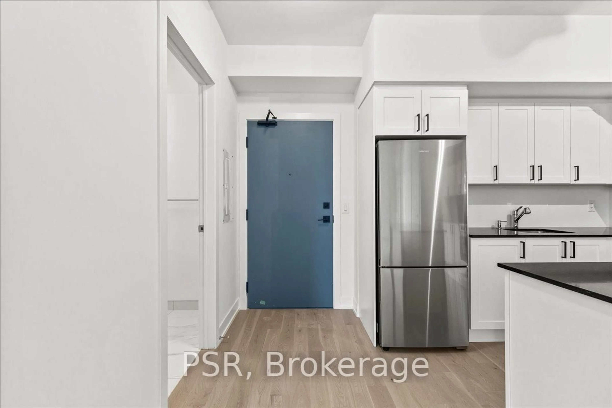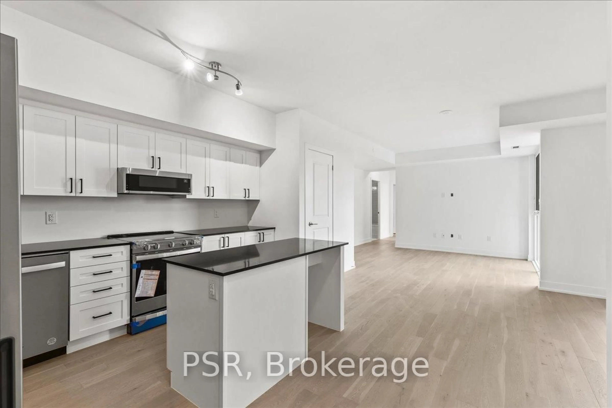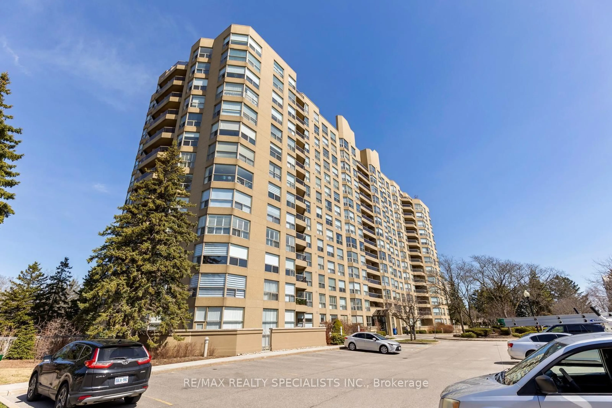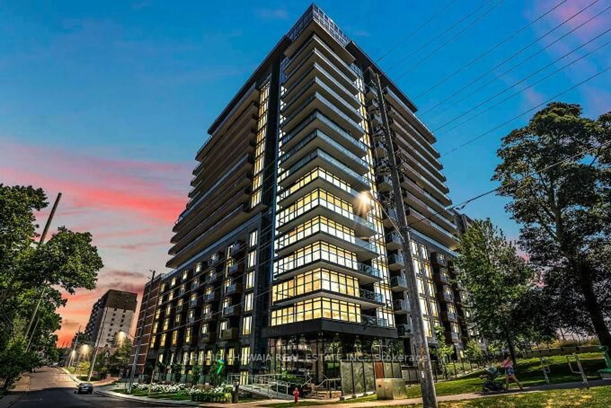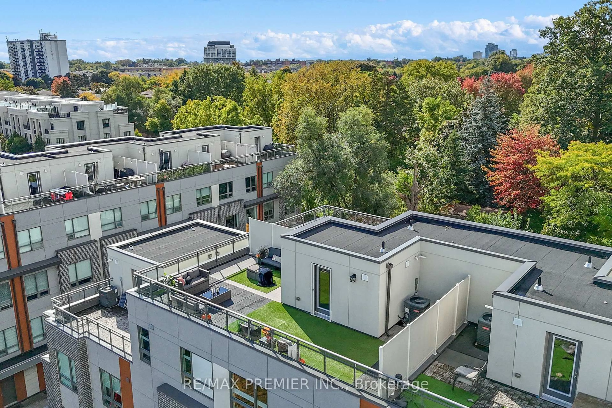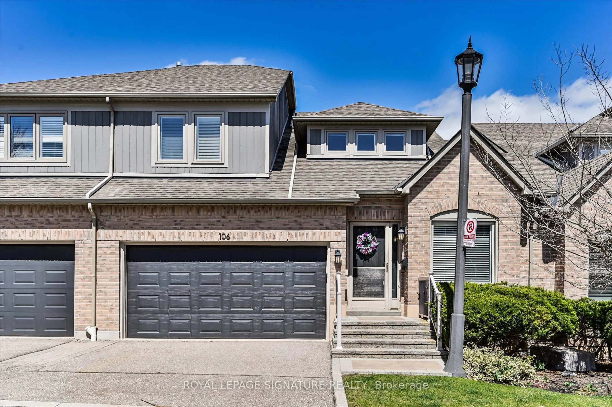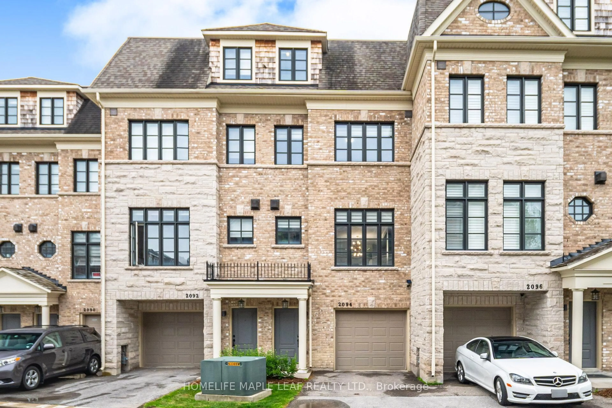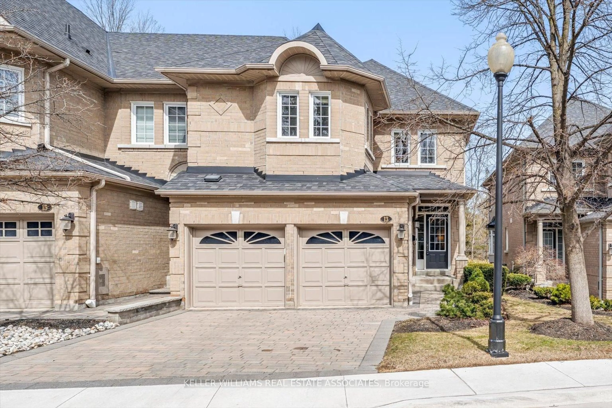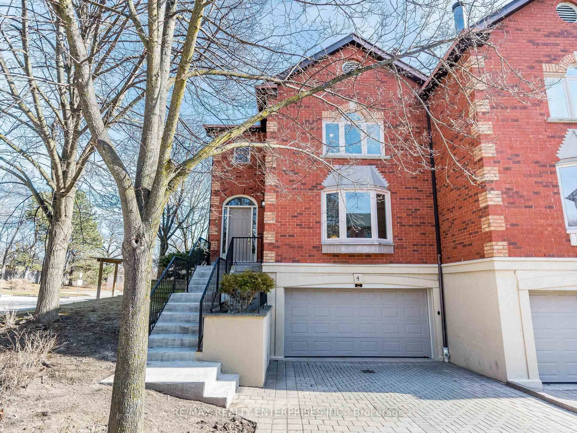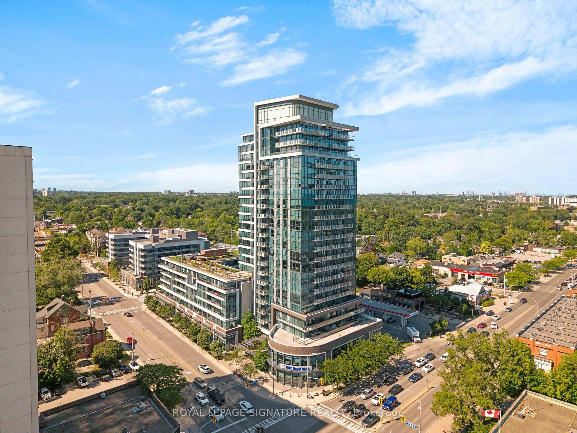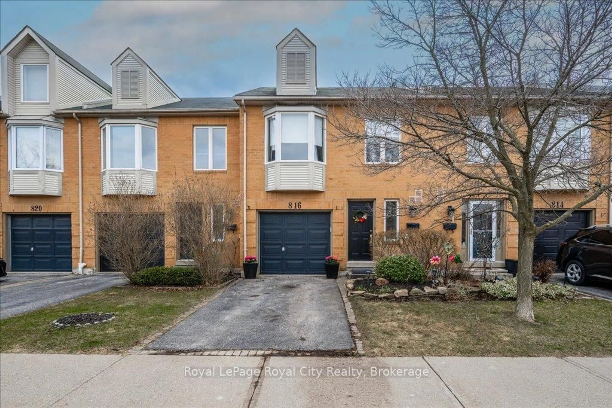1063 Douglas Mccurdy Comm Circ #1008, Mississauga, Ontario L5L 3H9
Contact us about this property
Highlights
Estimated valueThis is the price Wahi expects this property to sell for.
The calculation is powered by our Instant Home Value Estimate, which uses current market and property price trends to estimate your home’s value with a 90% accuracy rate.Not available
Price/Sqft$907/sqft
Monthly cost
Open Calculator

Curious about what homes are selling for in this area?
Get a report on comparable homes with helpful insights and trends.
+6
Properties sold*
$633K
Median sold price*
*Based on last 30 days
Description
Welcome to this spacious 2-bedroom condo in the heart of Port Credit, where modern elegance meets everyday comfort. This beautifully designed suite features an open-concept layout that seamlessly connects the living, dining, and kitchen areas, creating a bright and airy space ideal for both relaxation and entertaining. Large windows flood the interior with natural light, enhancing the clean, contemporary aesthetic. Located in a boutique building with world-class amenities, residents enjoy access to a concierge, yoga studio, gym, private entertainment room, outdoor lounge with BBQs and dining space, guest suites, car wash hub, EV charging stations, bicycle storage, visitor parking, and high-speed Rogers Fiber Optic Internet included in the condo fees. This prime Port Credit location offers the best of waterfront living, just a short walk to the lake, parks, restaurants, shops, banks, and GO Transit. With easy access to the QEW and 403, as well as nearby trails, marinas, golf courses, Humber College, and the University of Toronto, everything you need is within reach. Families will also appreciate the excellent schools in the area, making this a truly exceptional place to call home.
Property Details
Interior
Features
Main Floor
Dining
3.68 x 3.33Living
3.1 x 4.32Primary
2.95 x 3.61Br
2.54 x 3.15Exterior
Features
Parking
Garage spaces 1
Garage type Underground
Other parking spaces 0
Total parking spaces 1
Condo Details
Amenities
Car Wash, Community BBQ, Concierge, Guest Suites, Gym, Party/Meeting Room
Inclusions
Property History
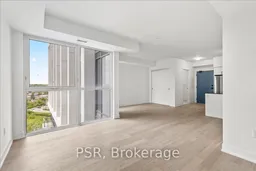 28
28