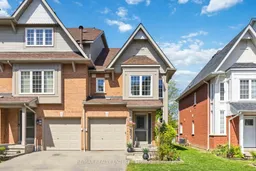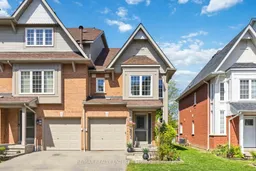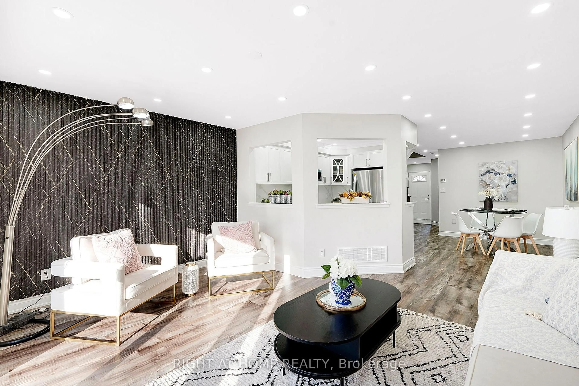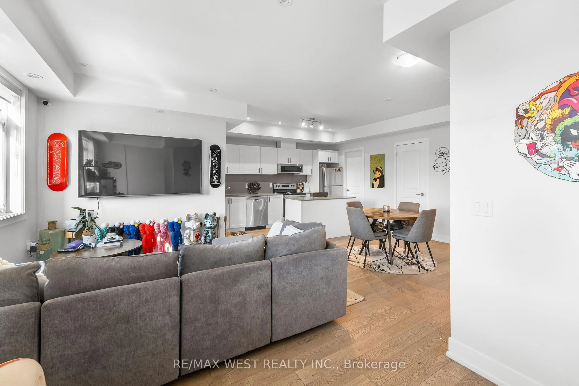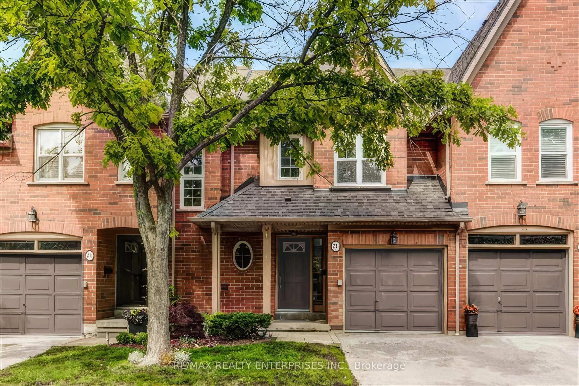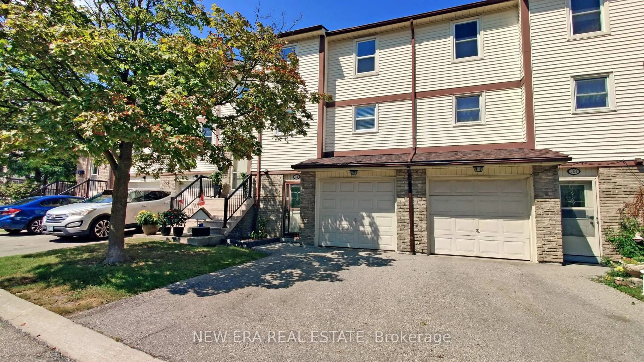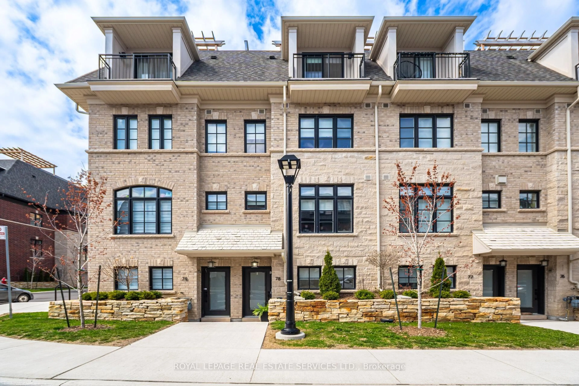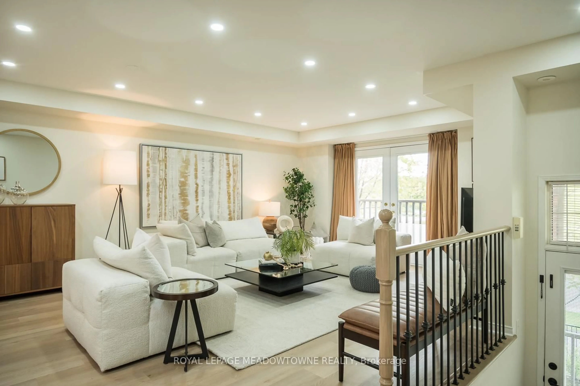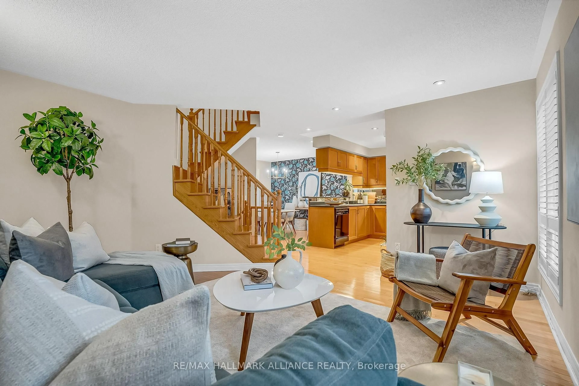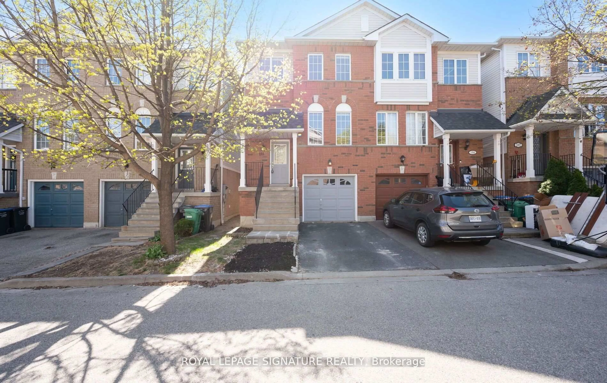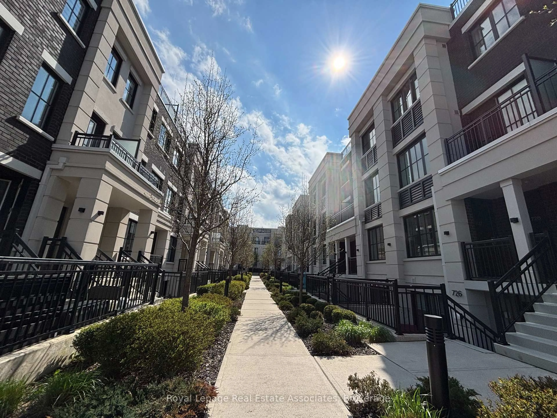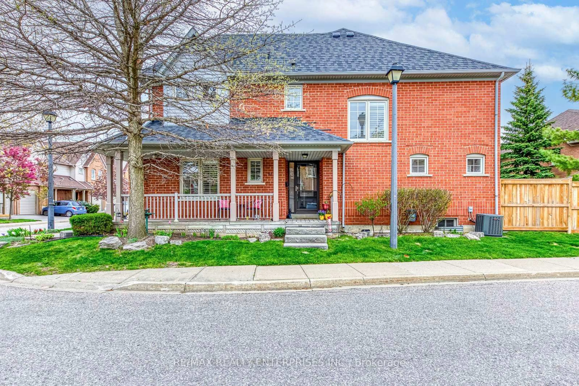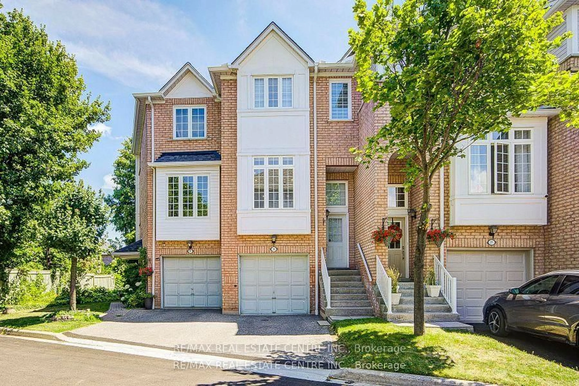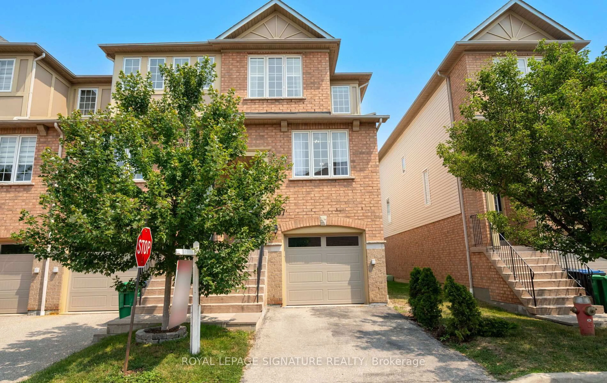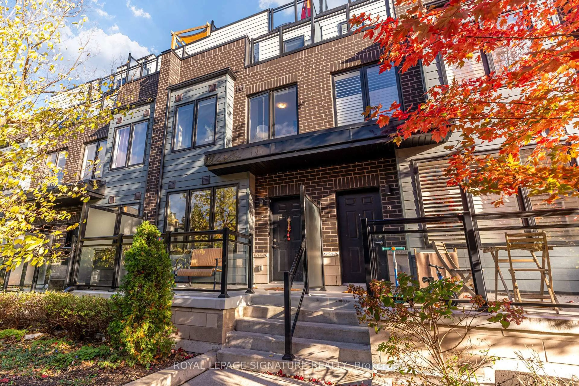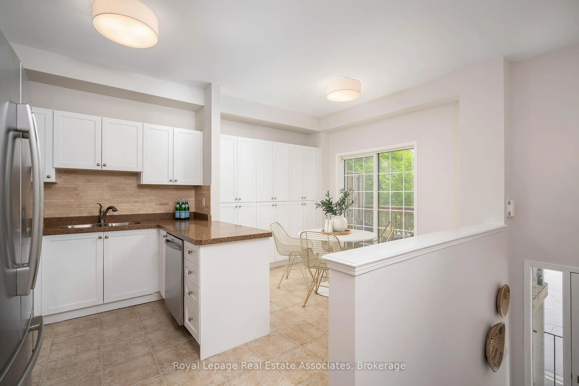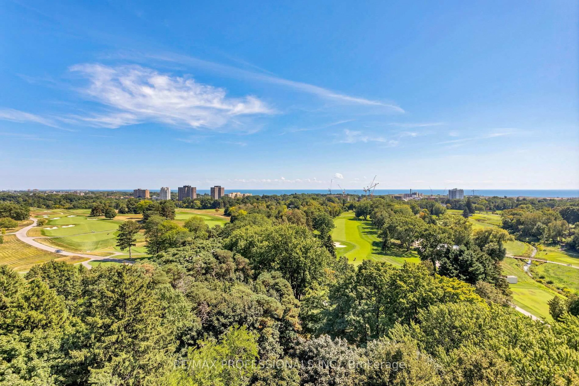Step into this beautifully renovated townhome, nestled in a highly desirable neighborhood with the added bonus of backing onto a spacious field. Brimming with natural light and modern upgrades, this home features sleek ceramic flooring in the kitchen and bathrooms, sophisticated quartz countertops with a chic backsplash, and gleaming refinished hardwood floors. The inviting main level includes a cozy fireplace, perfect for relaxing evenings.Upstairs, the generous primary bedroom offers a walk-in closet and a semi-ensuite bathroom, while two additional well-proportioned bedrooms provide plenty of space for family or guests. A versatile second-floor nook is ideal for a home office or cozy reading corner.The finished basement extends your living space, complete with a convenient 3-piece bathroom, perfect for a guest suite or entertainment area. Enjoy the best of convenience in this walkable community, with parks, top-rated schools, shopping, medical facilities, public transit, and the GO Station just moments away.Dont let this opportunity slip away. Schedule your showing today and fall in love with this move-in-ready gem!
Inclusions: Stainless fridge, stove, built in dishwasher, clothes washer, clothes dryer,
