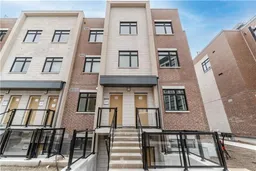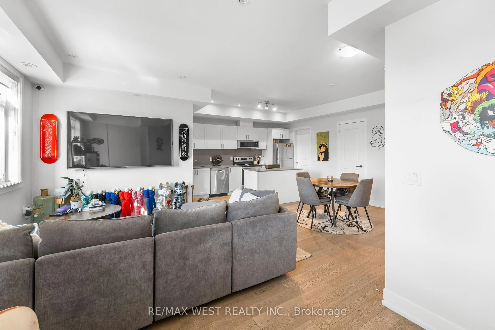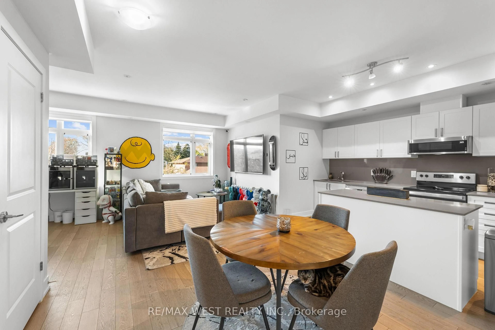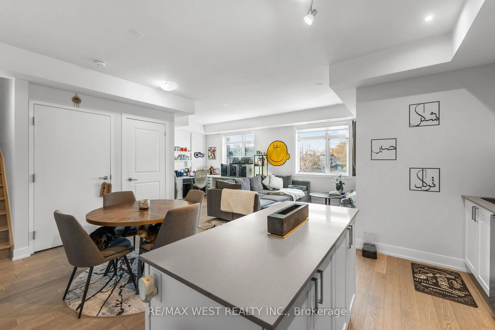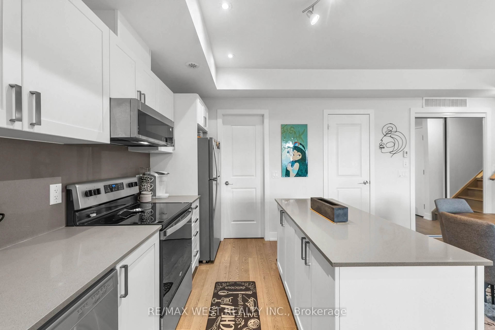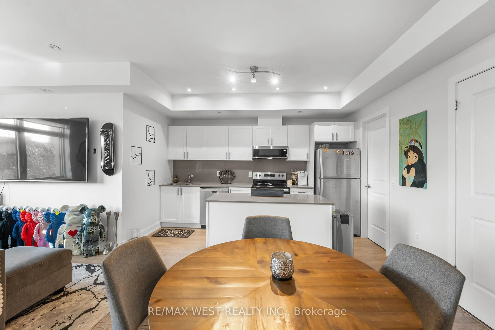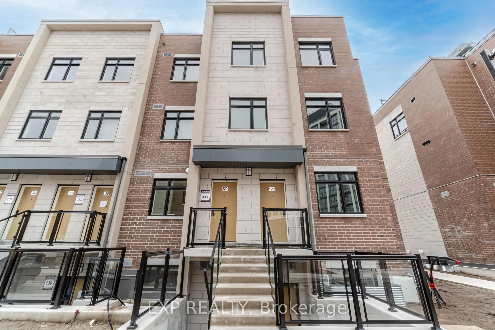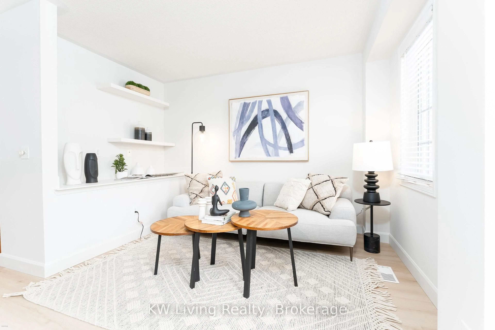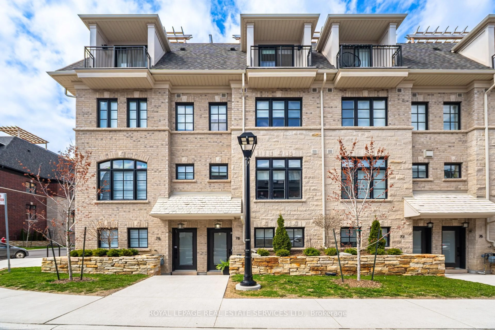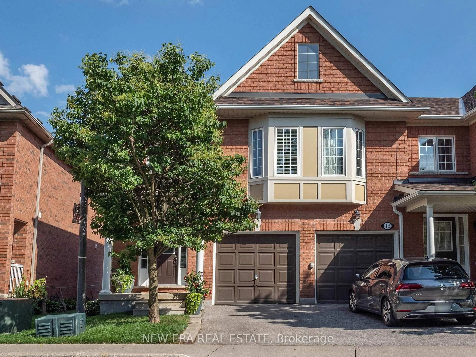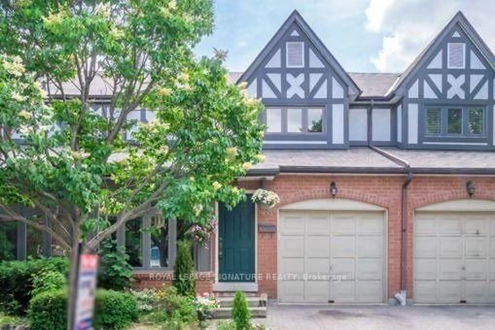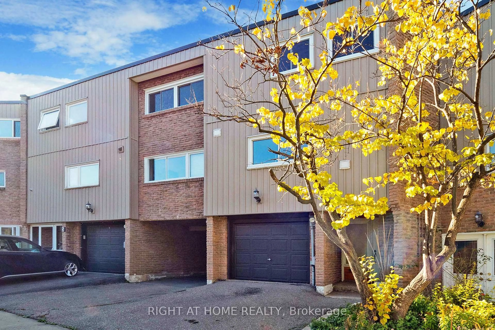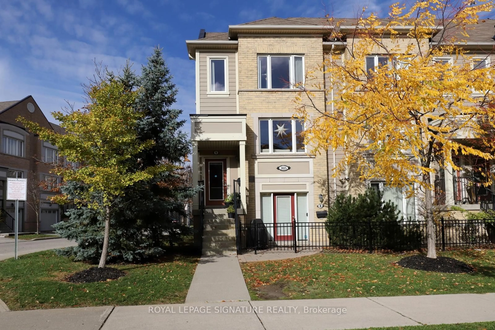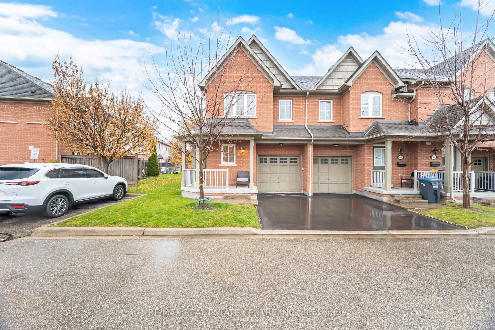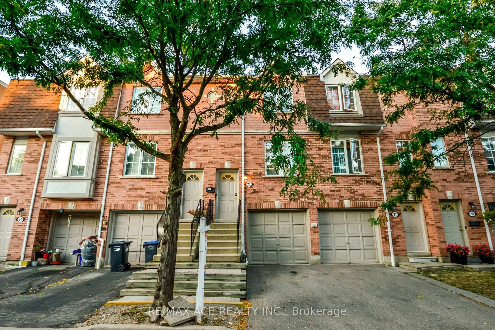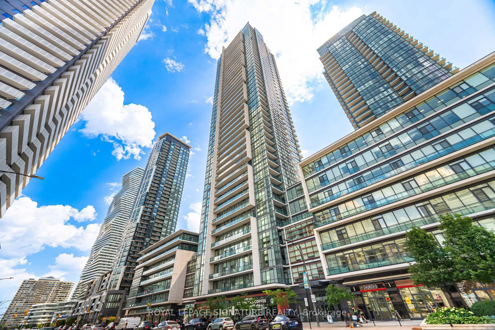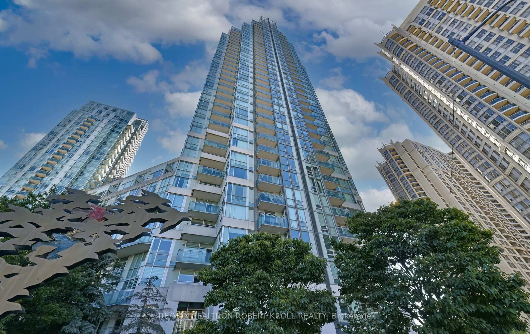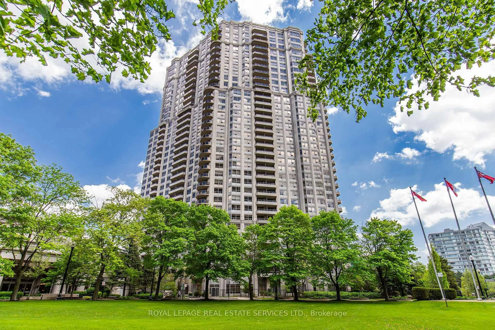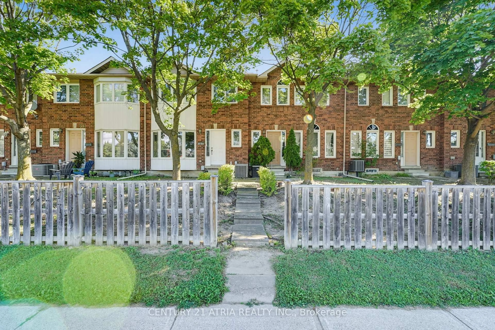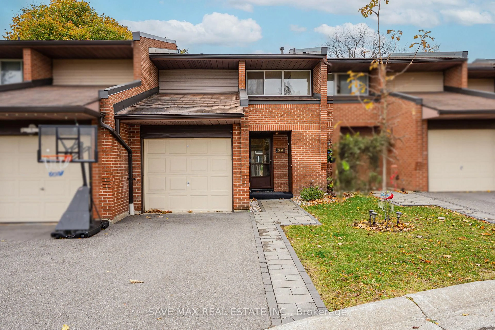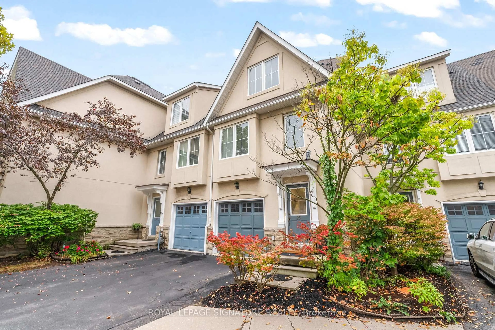1062 Douglas McCurdy Common, Mississauga, Ontario L5G 0C6
Contact us about this property
Highlights
Estimated valueThis is the price Wahi expects this property to sell for.
The calculation is powered by our Instant Home Value Estimate, which uses current market and property price trends to estimate your home’s value with a 90% accuracy rate.Not available
Price/Sqft$589/sqft
Monthly cost
Open Calculator
Description
Sun-filled 2-years-new corner stacked townhome offering 3 beds, 3 baths and ~1,530 sq ft of stylish living plus a massive 443 sq ft private terrace for true indoor-outdoor living. Thoughtful, open-concept main level with hardwood throughout, expansive windows, and a modern kitchen featuring a statement island, walk-in pantry, 2pc Powder room (Main), stainless appliances, and generous dining space. Upstairs, the primary retreat boasts a 4pc ensuite; two additional bedrooms provide excellent flexibility for family, guests, or a home office-each with great closet space and seperate shared 4pc bath in-between both rooms. Conveniences include in-suite laundry and underground parking. Perfectly located for lifestyle and commute-close to transit, Walmart, Shoppers Drug Mart, Dollarama, cafés, boutiques, and a wide choice of restaurants; minutes to the lakefront, Port Credit, marinas, parks, and trails. The oversized entertainer's terrace is ideal for morning coffee, weekend lounging, or hosting under the stars.
Property Details
Interior
Features
Main Floor
Kitchen
5.6 x 3.96Quartz Counter / Stainless Steel Appl / Centre Island
Dining
5.6 x 3.96Combined W/Kitchen / hardwood floor / Open Concept
Living
6.03 x 3.26Open Concept / hardwood floor / Large Window
Den
3.14 x 2.38Combined W/Living / hardwood floor / Large Window
Exterior
Features
Parking
Garage spaces 1
Garage type Underground
Other parking spaces 0
Total parking spaces 1
Condo Details
Inclusions
Property History
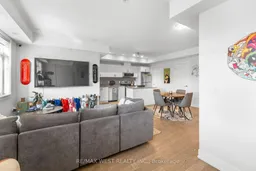 31
31