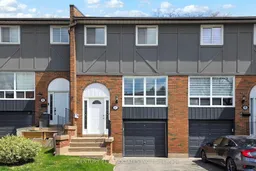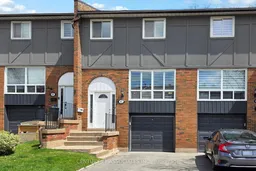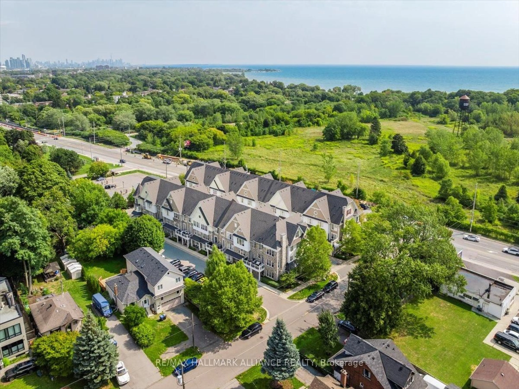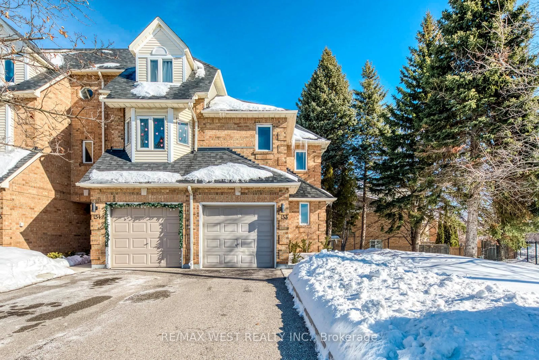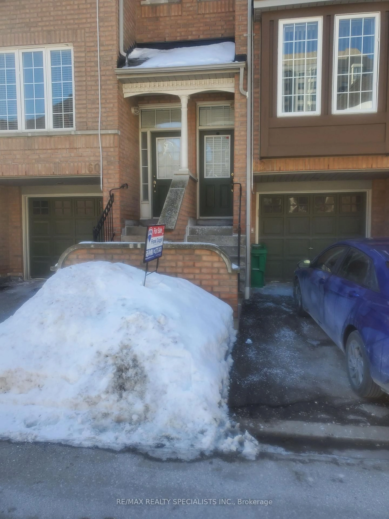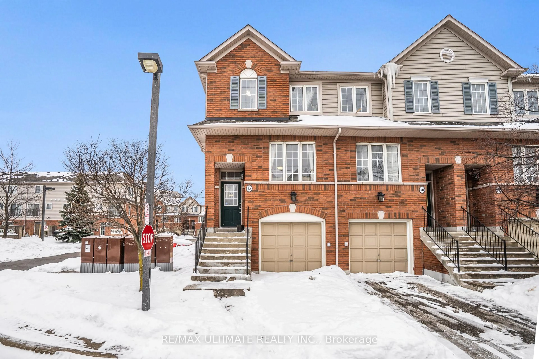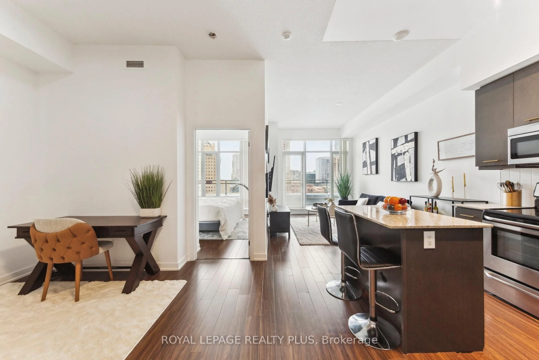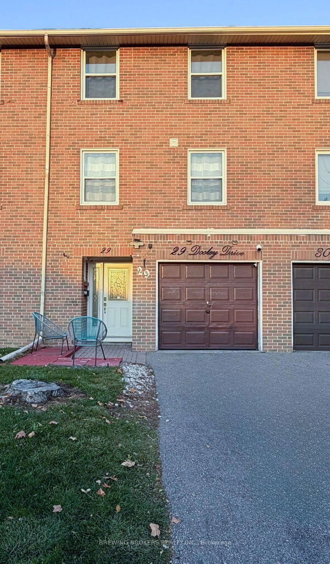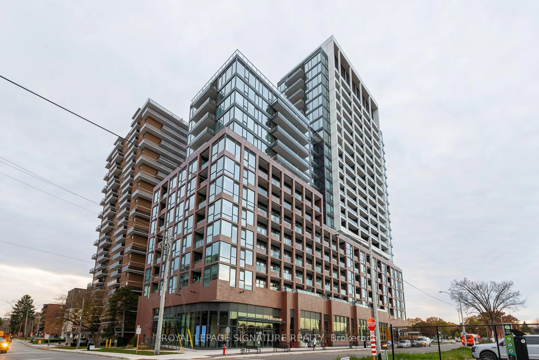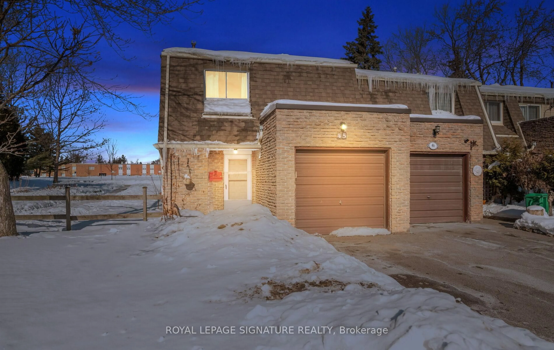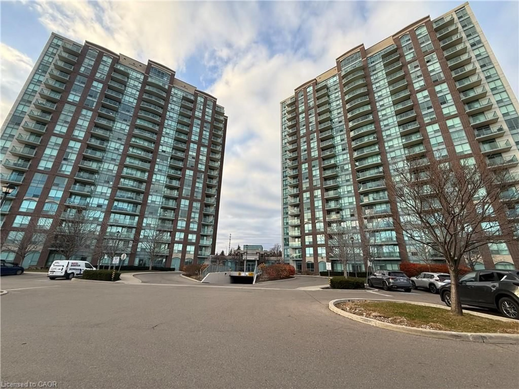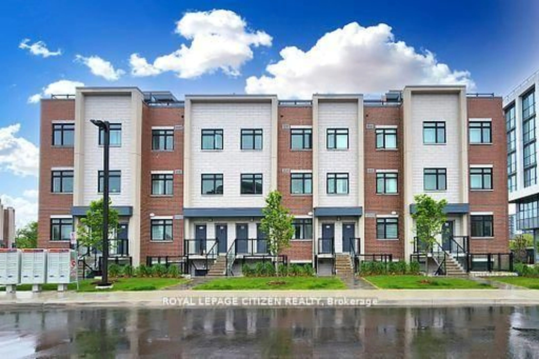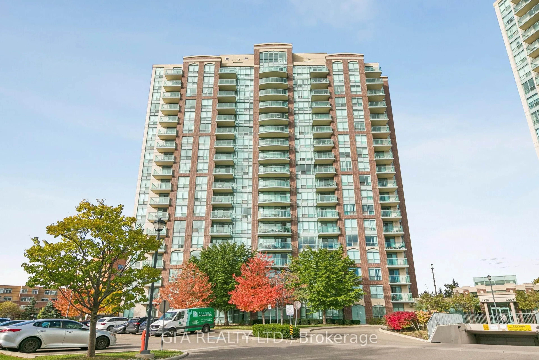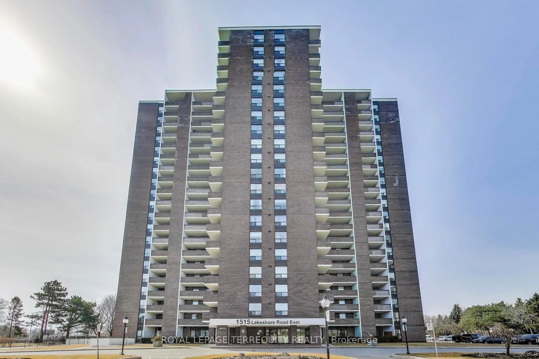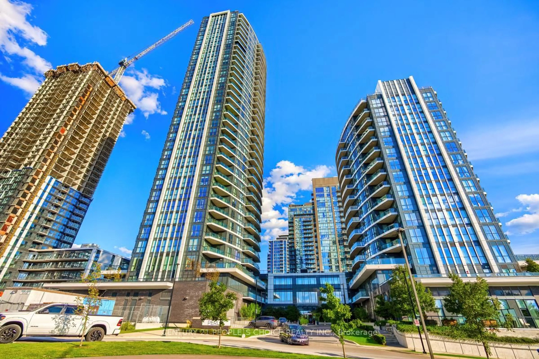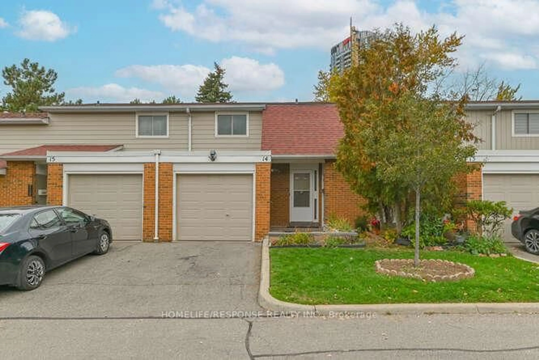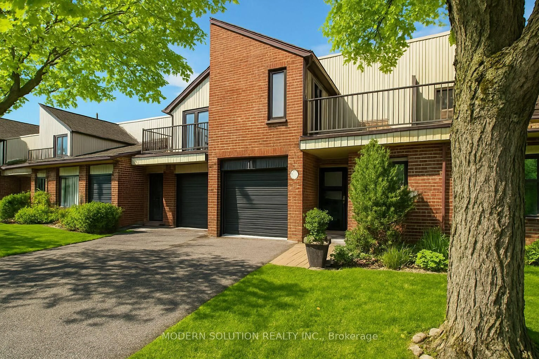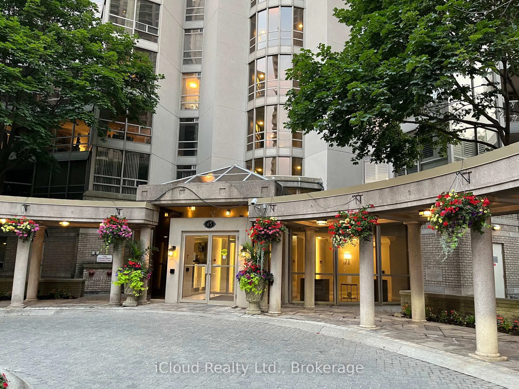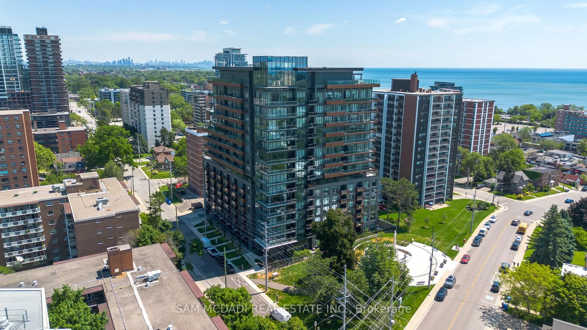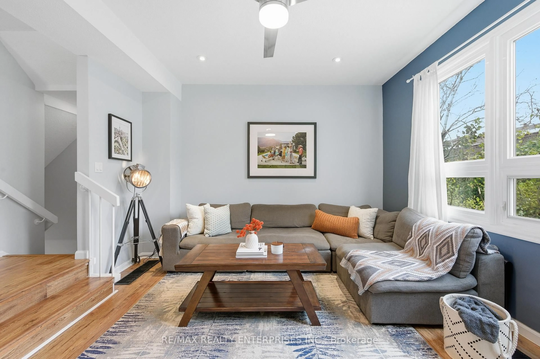Beautifully maintained 3-bedroom condominium townhouse in the heart of the highly sought-after Lakeview community. With a LOW maintenance fee that includes Rogers HiFibe cable and unlimited Wi-Fi, this move-in-ready home offers the perfect blend of style, comfort, and convenience. Features you will Love: Bright & spacious home light-with a light filled interior with large windows throughout, creating a warm, inviting atmosphere. Open-concept design, seamless flow between the living and dining areas, ideal for entertaining or relaxing in style, with upgraded laminate floors and elegant shutters. Generous Bedrooms-three spacious bedrooms, including a primary suite that offers plenty of room to unwind. Flexible Space-a lower-level recreation room that can easily serve as a home office, playroom, or even a fourth bedroom. Built-in garage & parking-secure parking plus additional storage options. Perks: Enjoy the best of Lakeview living just minutes to the lake, parks, golf courses, top-rated schools, and the exciting new Lakeview Village waterfront development. Commuting is a breeze with easy access to the QEW, public transit, and Port Credit. Family-friendly, safe, and well-managed, this condominium complex offers peace of mind and a great community atmosphere. Book your private viewing today of this lovely home. Easy to show.
Inclusions: Stainless Steel Fridge, Stainless Steel Stove, Exhaust Fan, NEW Washer, Dryer, CAC, California Shutters, B/I Shelf in Kitchen, Kitchen Blinds, Drapes, All ELF's, 5 Ceiling Fans, GDO + Remote.
