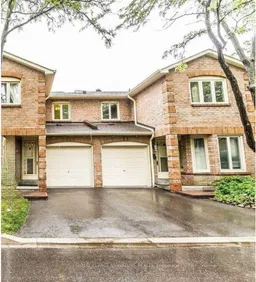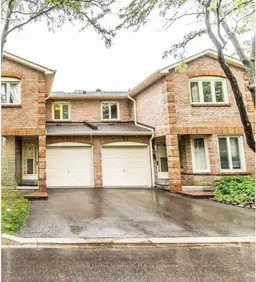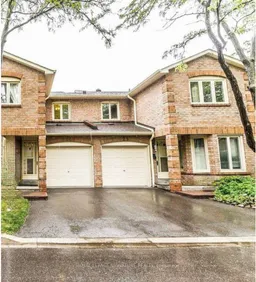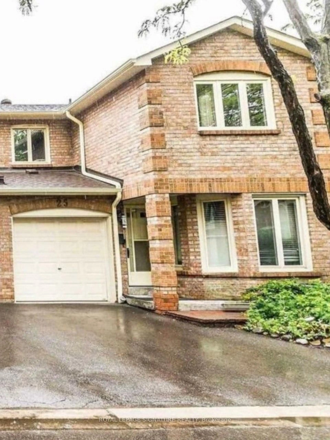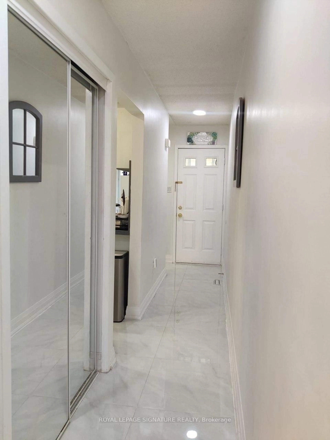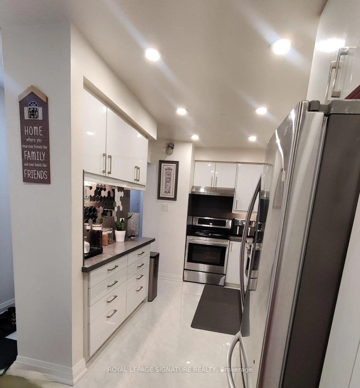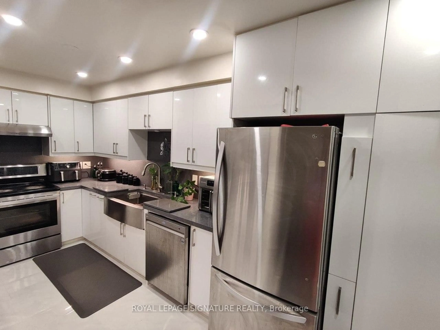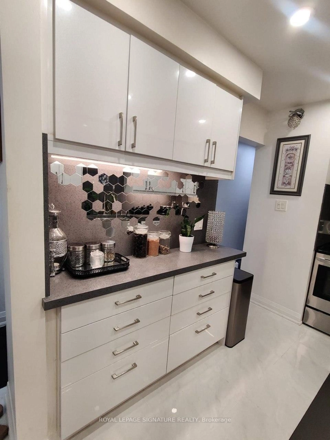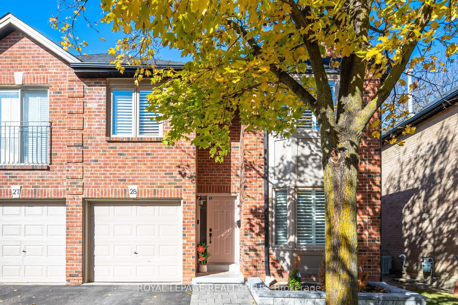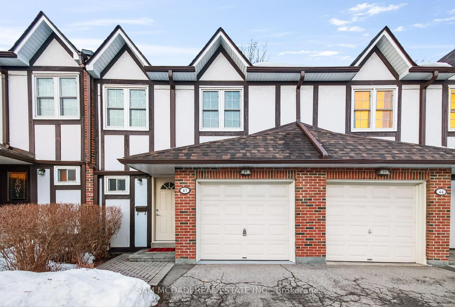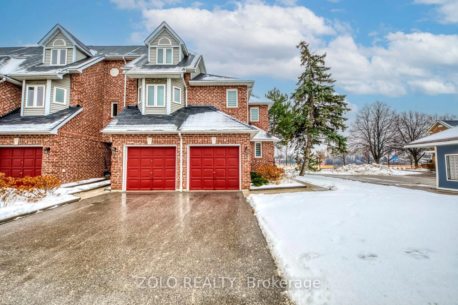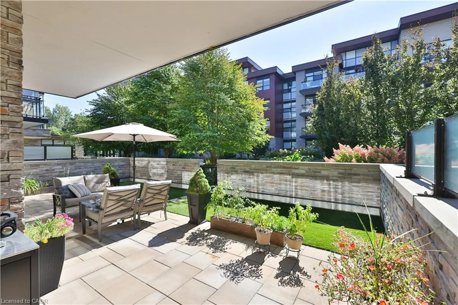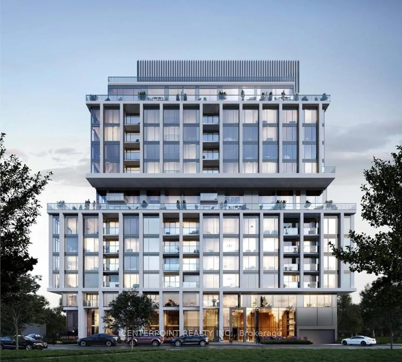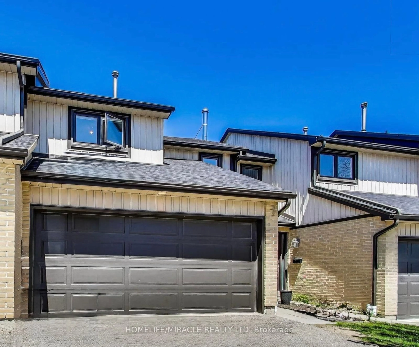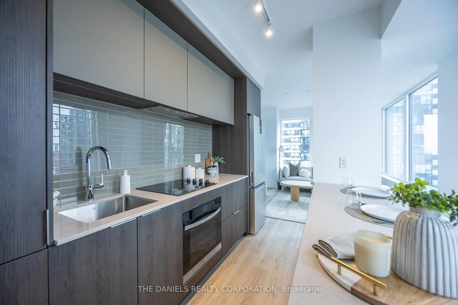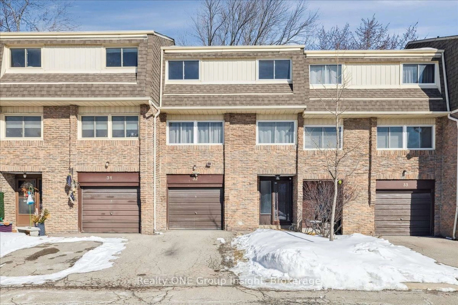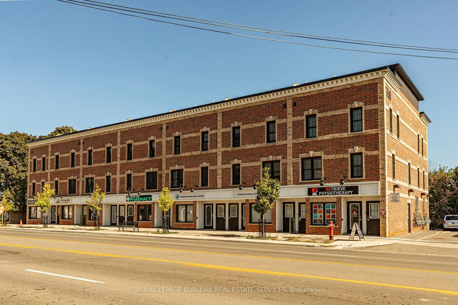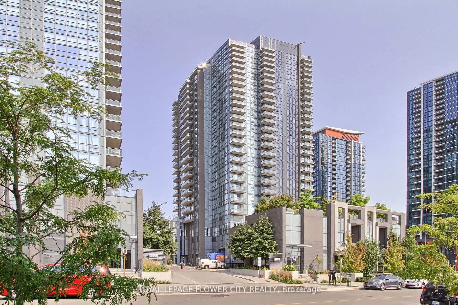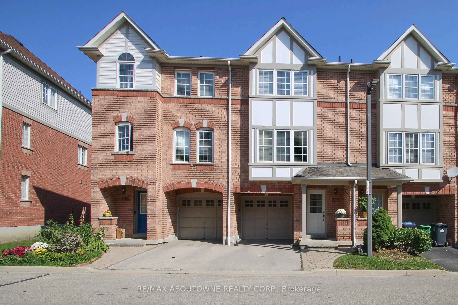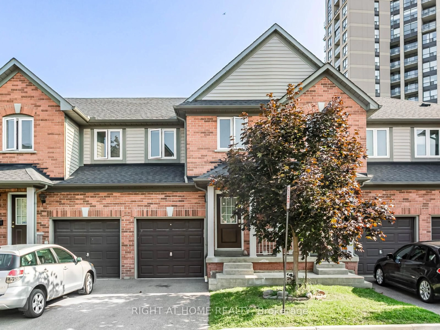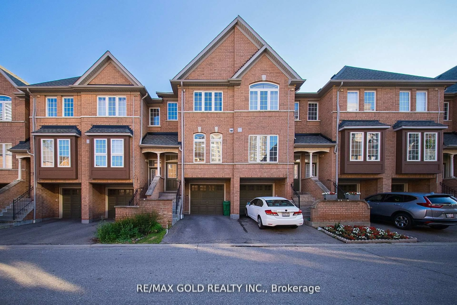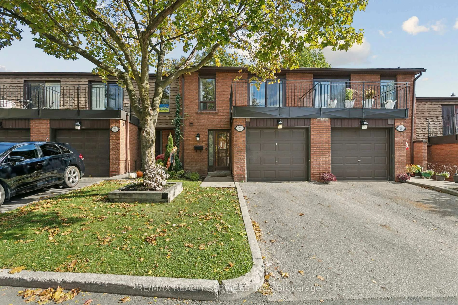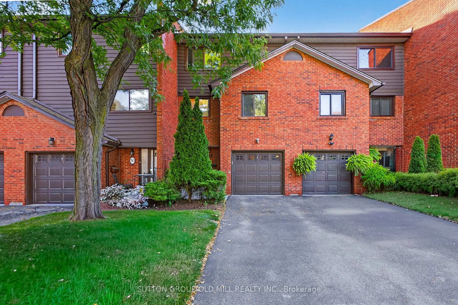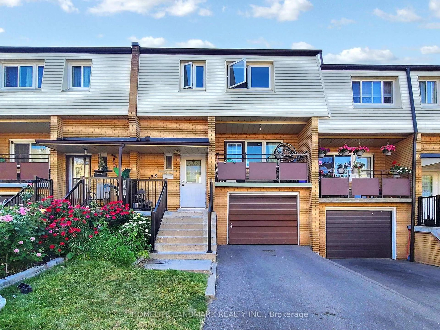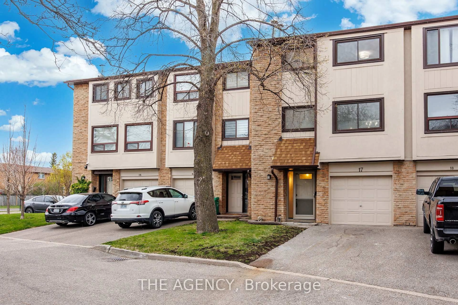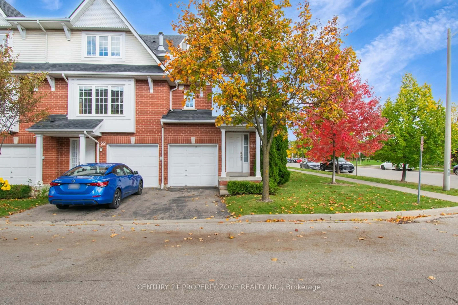5020 Delaware Dr #25, Mississauga, Ontario L4Z 3C7
Contact us about this property
Highlights
Estimated valueThis is the price Wahi expects this property to sell for.
The calculation is powered by our Instant Home Value Estimate, which uses current market and property price trends to estimate your home’s value with a 90% accuracy rate.Not available
Price/Sqft$529/sqft
Monthly cost
Open Calculator
Description
Location, Location, Location! Fully renovated, bright, and spacious townhome located in a high-demand area, perfectly situated in the heart of Mississauga at Hurontario & Eglinton. This stunning 3+1 bedroom home offers a fantastic, functional floor plan with plenty of space to entertain family and friends. Unbeatable location just minutes to Square One, major highways 401, 403, 407, 410 & QEW, public transit, shopping, community centres, parks, schools, and restaurants. Enjoy the added convenience and future value of the upcoming Hurontario LRT. Only 20 minutes to Kipling GO/Transit Station and Toronto Pearson International Airport. Set within a well-managed, intimate, community-based complex featuring a dedicated children's playground and ample visitor parking. Low maintenance fees include snow removal, landscaping, window cleaning, roof repair, window repair, condo insurance, and all exterior structural repairs. The beautifully finished basement offers a bedroom, one full bathroom, and living room adding valuable living space-perfect for a home office, media room, gym, or recreation area. Energy efficient and extensive upgrades including: Energy-efficient Heat pump (2024) High-efficiency furnace & humidifier (2024) Energy-efficient Heat pump water heater (2024) -- fully owned (no rental contract) Heavy-duty dryer (2025) Roof replacement (2023) Attic insulation (2024) First & second floor updates (2022) Renovated kitchen (2022) New basement bathroom (2025)A move-in-ready home in a prime location-this one truly checks all the boxes.
Property Details
Interior
Features
2nd Floor
Primary
3.62 x 3.43W/I Closet / Broadloom / Large Window
2nd Br
3.93 x 2.87Double Closet / Large Window / Broadloom
3rd Br
3.12 x 2.4Double Closet / O/Looks Garden / Broadloom
Exterior
Parking
Garage spaces 1
Garage type Attached
Other parking spaces 1
Total parking spaces 2
Condo Details
Amenities
Visitor Parking
Inclusions
Property History
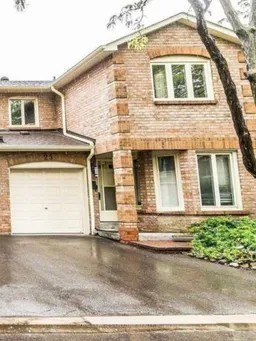 32
32